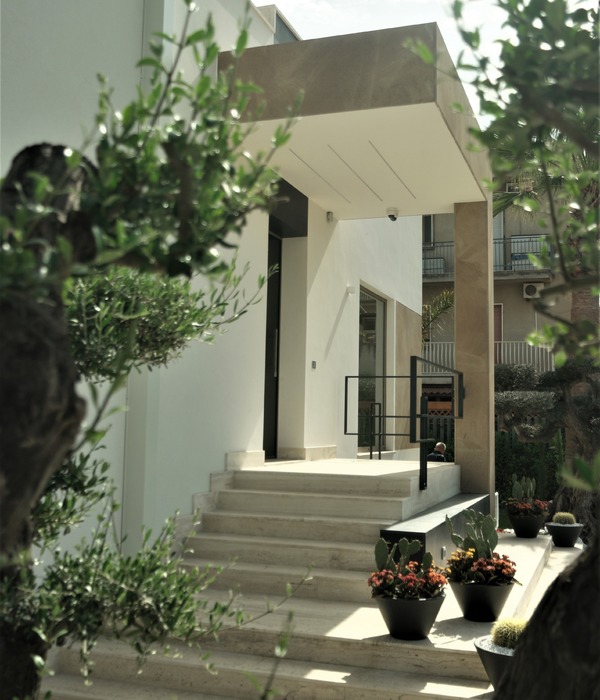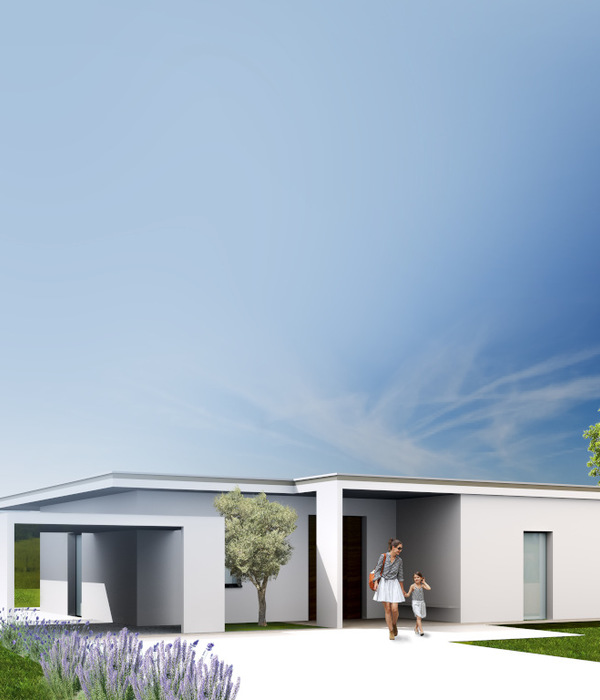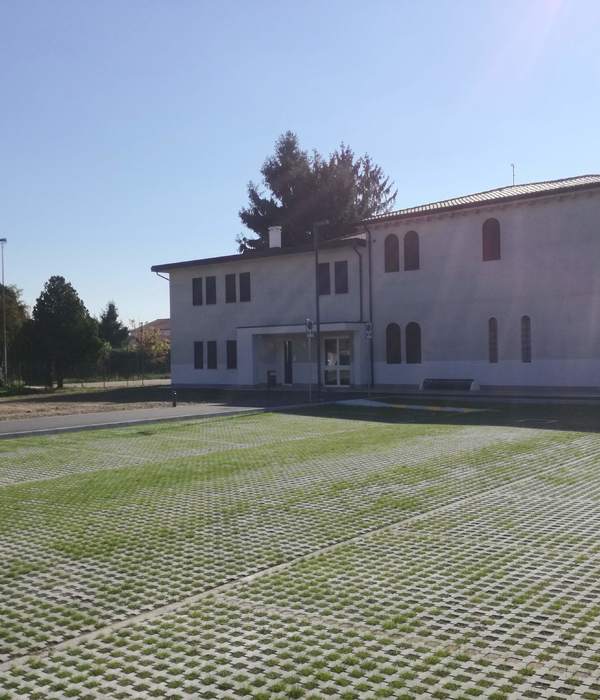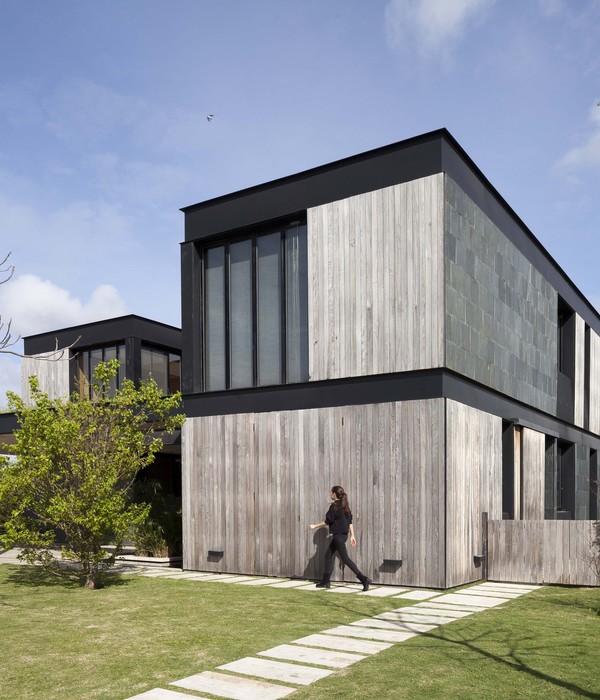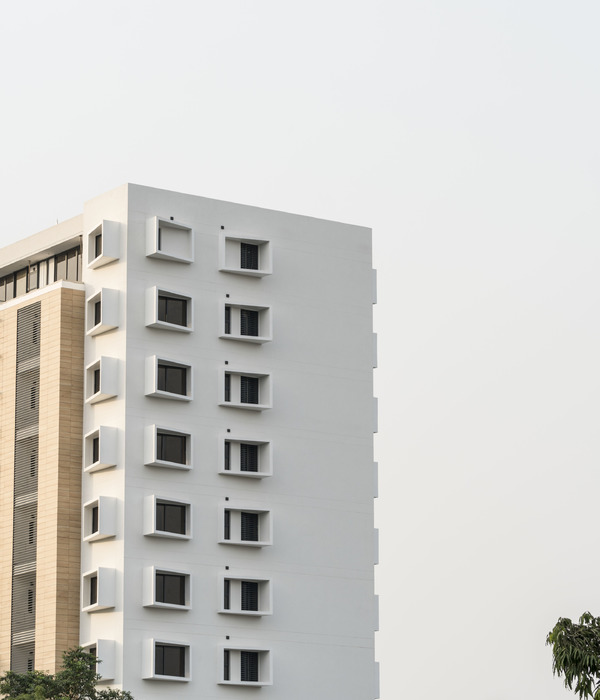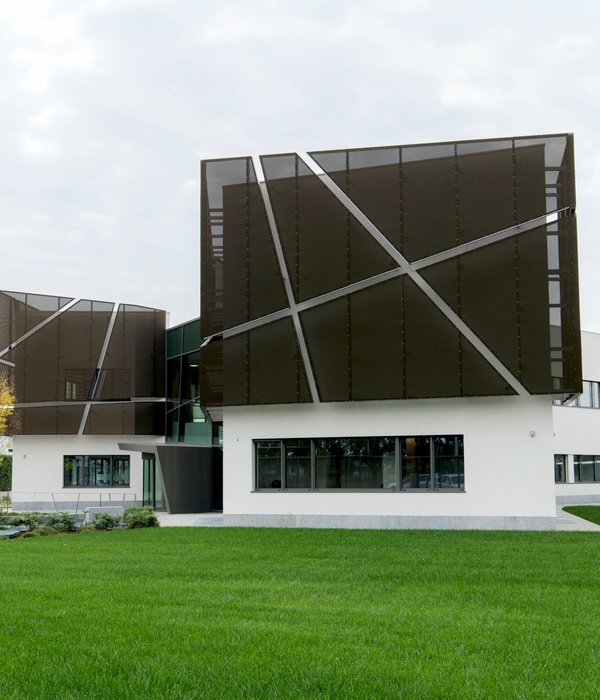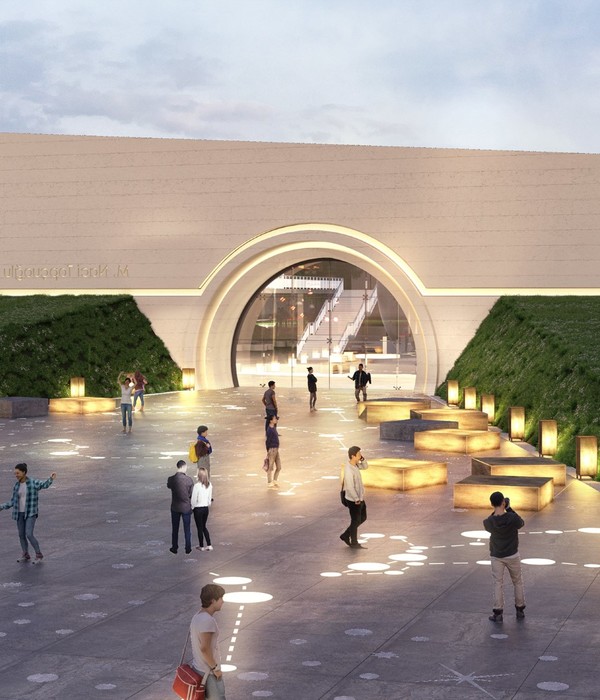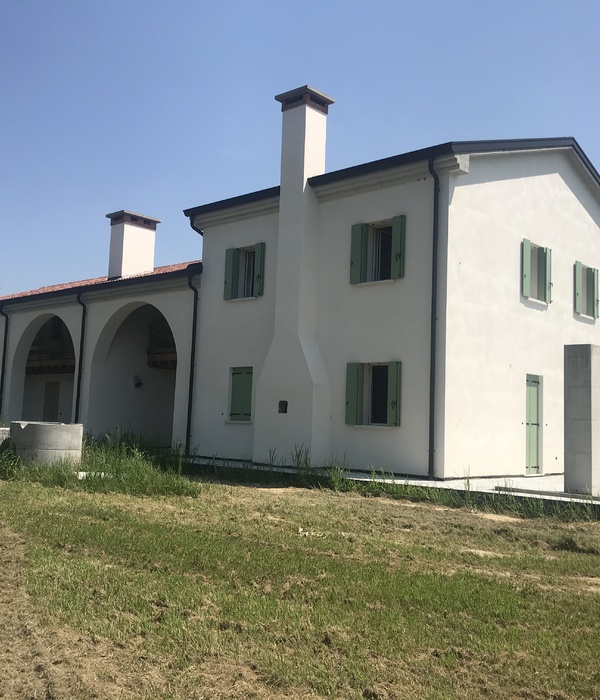Architect:Studio Toto
Location:Antwerp, Belgium; | ;View Map
Project Year:2022
Category:Cities;Housing
The house is located along St. Willibrordus Church in the vibrant part of Borgerhout. Unlike many of its neighbours, the house has two levels with a sloped roof. The clients wanted to keep living in this part of the city, but needed more outdoor space. On the ground floor the kitchen could be transformed to create a better relation towards the garden. The project therefore is focusing on three scales: architecture , interior design and landscape design.
By eliminating the sloped roof, a new outdoor space arises on top of the house. A new rooftop garden creates outdoor space and offers space for a vegetable garden as well as outdoor kichen area and space for play for the small children. To provide the flowers / plants water, a permavoid system was installed. This system creates a true groundwater level on top of the flat roof.
The façade tries to find a relationship between old and new part that is both contrasting and relating. The existing façade stays untouched. The old character should me remained. And the new part follows the rhythm of the old part. In this way three large porches are created and the façade feels balanced.
On the ground floor a large kitchen isle is placed perpendicular to the back wall of the main volume of the house. This creates a relationship with the dining area on the one hand, and creates a seating area on the garden side on the other. The rounded volume softens the volume that is rather prominent in the middle of the room. The functional wall is detailed in white, so it creates a wall, and the isle gets the prominent role as heart of the kitchen.
▼项目更多图片
{{item.text_origin}}


