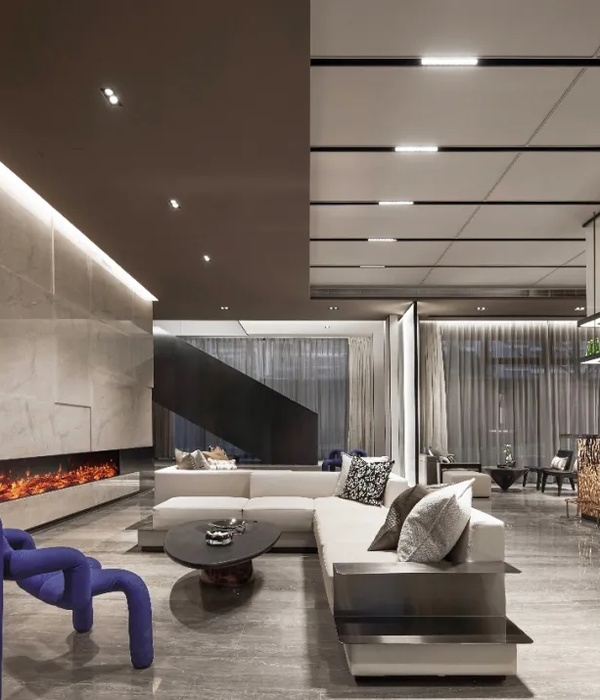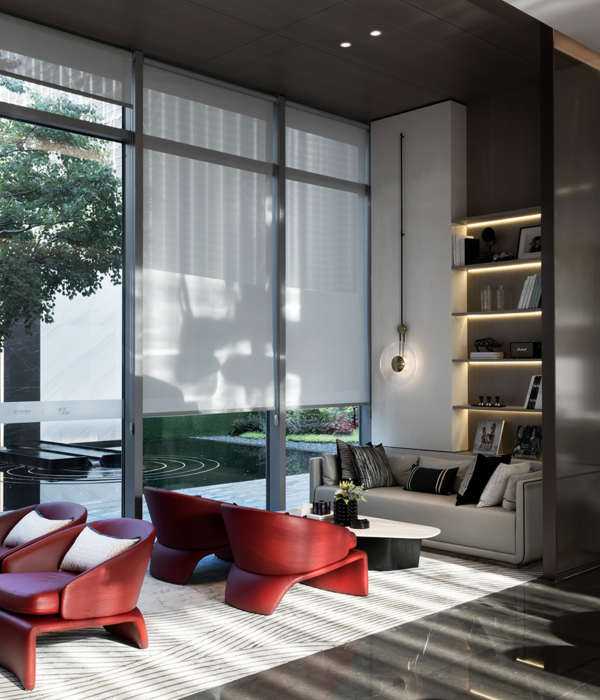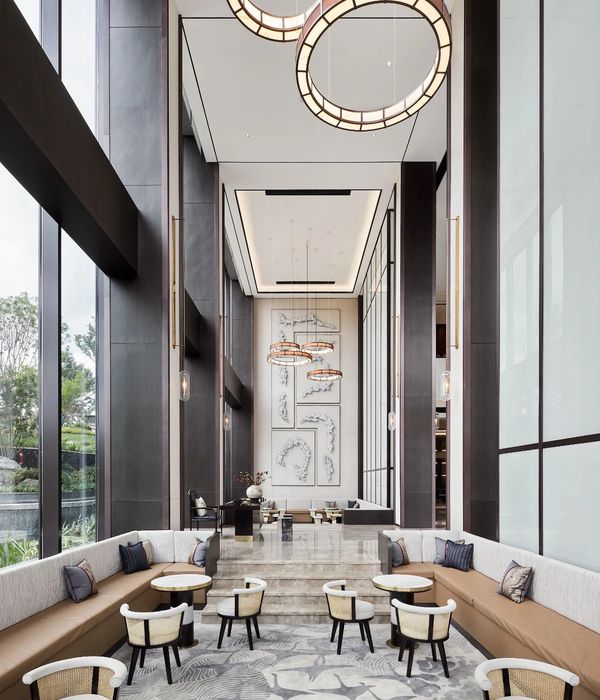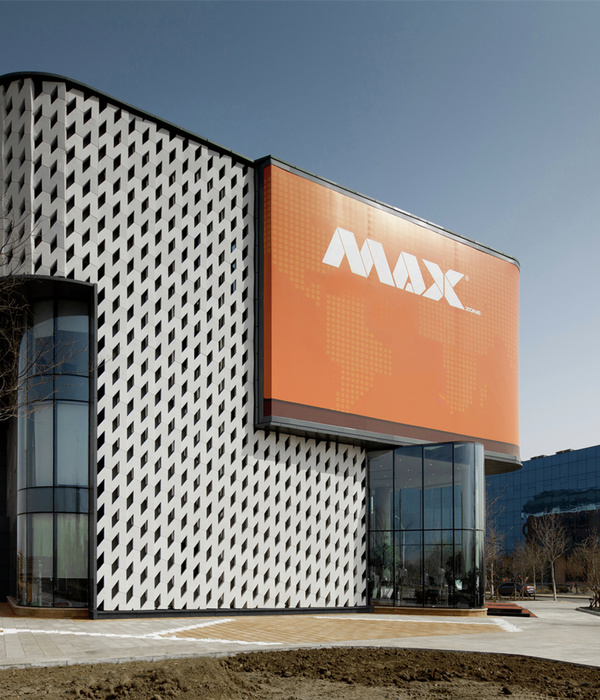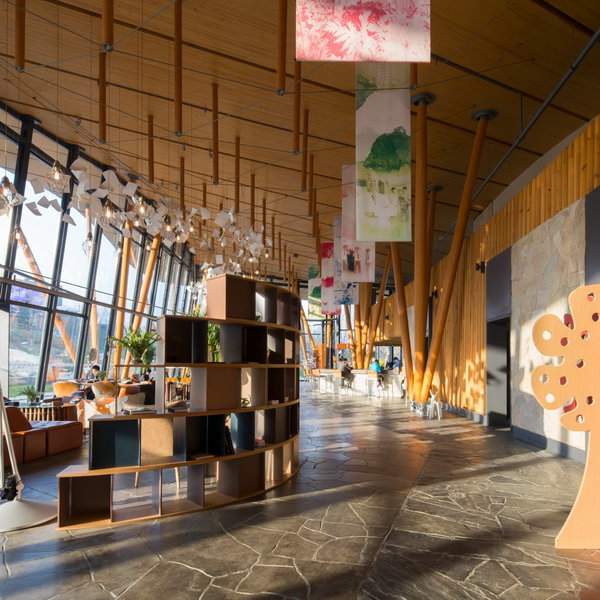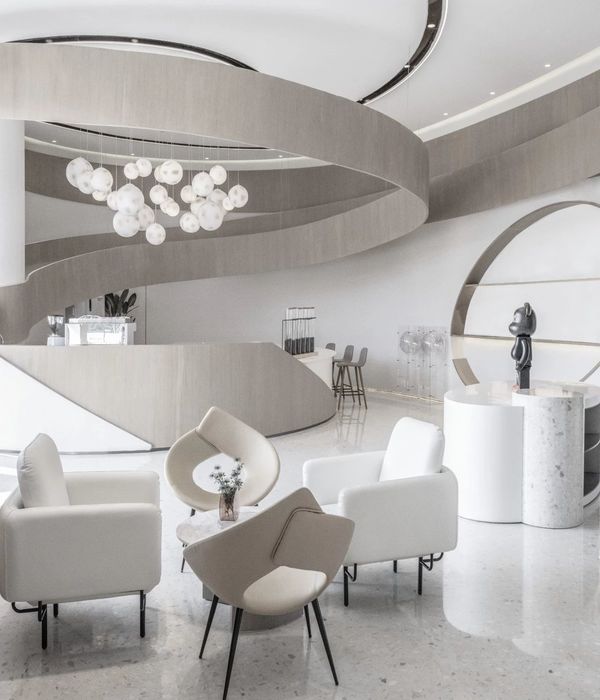GrandVoyeux 自然保护区是一座人造公园,距离巴黎 40 公里,建于马恩河畔的一个石矿场的旧址上,自其建成至今已有 30 余年。该项目复杂的设计战略并没有完全遵循目前惯用的自然环境的设计概念和标准,而是想方设法恢复受损严重的自然景观,从而向更广泛的公众开放。为了达到这一点,设计团队需要对园区内的自然景观和人行设施进行精心的调整和设计。
The Grand Voyeux Regional Nature Reserve is a manmade park, 40 km from Paris, which has taken shape over thirty years with the quarrying of gravel pits on the banks of the Marne. This complex project’s strategy distanced itself from the usual didactic development standards for natural environments, in a bid to recover a barely healed landscape, in order to open it up to a wider public. Camouflaging is required to ensure the readjustment of the landscape is discreet.
自然保护区局部,partial view of the Grand Voyeux Natural Reserve ©Nicolas Waltefaugle
蛹状的赏鸟观景亭被包裹在帆布材料之下,被放置在沙沙作响的芦苇地上,为鸟类观察家提供了意想不到的、迷人的观鸟场所。这种蛹状的造型能让游客们可以在不被鸟类发觉的情况下,尽情地、舒适地、自由自在地观赏野生动物们。
The observatories, chrysalises made of canvas, laid on the rustling phragmites, provide unexpected and captivating refuges for bird watchers. These shapes hide visitors from the birds, allowing animal watching in exceptional comfort.
蛹状的赏鸟观景亭远景,the observatories in the shape of chrysalises in the distance©Nicolas Waltefaugle
本项目步行系统的设计灵感来源于栈道结构,步道被架高在湿地之上,在创造舒适的交通流线的同时,保护了湿地环境。值得一提的是,设计团队使用轻质木板和木质隧道等两种现代的建筑系统打造了该公园里的人行步道。
The project, inspired by stilts, enables comfortable mobility through wetlands without marking the ground. The route is built using two complementary systems: light wood decking and a vegetal tunnel.
自然保护区局部,步道被架高在湿地之上,partial view of theGrand Voyeux Natural Reserve, making the comfortable mobility through wetlands without marking the ground©Nicolas Waltefaugle
步道的面板按照其几何形状进行拉伸和排列,同时通过一系列处于战略位置上的观景台来强调其存在感。此外,一系列林间的步道被隐藏在郁郁葱葱的当地植被之下,登山的旅人也在其间隐去了身形。
The decking is stretched in its general geometry and reinforced by strategic observatories. The pipe is supported by native vegetation, concealing hikers.
自然保护区内的森林区域,the forest in the reserve©Nicolas Waltefaugle
Grand Voyeux 自然保护区的基地位于马恩河的一条环形支流的河畔。自 20 世纪 60 年代起,由于开发的需要,该地区古老的农田和湿地都被改造成了一系列采石场等,用于沙砾碎石作业。这种开采作业直到 2006 年才停止,遗留下来了一系列水塘洼地,随后,Agence des Espaces Verts of Île de France 机构接手了这片区域,要将其打造为一个自然保护区,同时其中的部分区域必须对外开放,以唤起人们保护自然环境的意识,并向人们普及环保知识。2012 年,该机构举办了一个以“保护区内的步道和小房子”为主题的建筑景观设计竞赛,以迎接游客。
The Grand Voyeux site is located on the banks of a river, in a loop of the Marne. Old farmland and wetlands had given way in the 1960s to sand and gravel operations. The extraction activity stopped in 2006, leaving many ponds, and the ground was entrusted to the Agence des Espaces Verts of Île de France to create a natural reserve, part of which must be open to the public to make a tool of discovery, knowledge and awareness to the protection of natural environments. In 2012 a competition was organized for the design of a walking trail and a house of the reserve to welcome visitors.
穿过一片空地和一片灌木丛,游客们便可以到达这个自然保护区的入口。此时,自然景观仍然被隐藏在木质的隔墙之后。渐渐地,步道沉入地面,游客的流线被打开,走上下方的的一个阶梯状的露台,然而,直到这一刻,游客们仍然无法体验到这个自然保护区的广袤。接着往前走,不经意间,走过一个院子,第一个名为 Morillon 的池塘洼地便映入眼帘。
After crossing the clearing, then a first undergrowth, we arrive at the entrance to the reserve. The edge of the wood still masks the view. Gradually, the path sinks into the ground to open on a terrace-patio below, until this moment the visitor has still not discovered the vastness of the site when, suddenly, through a yard, the first pond (Morillon) appears.
▼自然保护区的入口,通向入口的小路被掩映在一片灌木丛中,the entrance of thereserve that is hidden undera undergrowth©Nicolas Waltefaugle
▼自然保护区的入口,自然景观被隐藏在木质的隔墙之后,the entrance of thereserve, the edge of the wood still masks the view©Nicolas Waltefaugle
这时,两个接待亭和庭院的屋顶便限定出一个绝妙的景观构图,GrandVoyeux 自然保护区内 RegionalDomainofGrandVoyeux 区域的景色犹如铺开的画卷一般,终于展现在人们的眼前。
Like a picture framed between two bodies of the reception pavilion and the roof of the courtyard, the landscape of the Regional Domain of Grand Voyeux finally offers itself to his eyes.
▼接待区室内观景亭和室外庭院观景平台全景,the overview of the reception pavilion and the roof of the courtyard©Nicolas Waltefaugle
观景亭仿佛一个装置,被紧紧地固定在池塘洼地前的斜坡上,嵌入地面。因此,当游客们刚刚抵达这里时,映入眼帘的大多还是自然景观,并不会对观景亭给予过多的关注。设计团队并没有将这个观景亭作为一个景观元素,而是将其定义为一种装置设备,通过一个平台,将游客们引导至自然景观中央,同时组织交通流线,为游客提供一系列精美的观景角度和休息空间,让这段自然之旅充满悬念,最终让游客们带着沉甸甸的关于法兰西的美景的回忆离开这里。
The pavilion is organized as a device that anchors in the slope in front of the ponds. Thus slipped into the ground, the pavilion barely appears when the visitor arrives, nature dominates. Rather than positioning itself as an element of the landscape, the pavilion is a device that seeks to reveal the site through a staging that organizes the pathways, selects the views, creates the wait, the suspense to finally deliver all the beauty of an unexpected landscape in Ile de France.
▼室内观景亭外观,采用木饰面的斜墙和大片的玻璃,the exterior view of the pavilion with angled wood walls and large windows ©Nicolas Waltefaugle
进入庭院后,穿过第一个道路节点,游客们便进入了接待区的观景亭内。这里有一大片凸窗,从凸窗向外望去,自然保护区内的第二个区域——西侧的 Ten Quarters 便映入眼帘。这个观景空间不仅是一个静谧的沉思空间,也是一个有着实际功能的场所。凭借着其梯形的几何形状,这个空间十分灵活,可以适应各种不同的布局。当人不多的时候,游客们便可以尽情地享受这个空间,也不会因为人少而感到迷失其中。
After entering the yard, the visitor enters the pavilion where, crossing a first airlock, he can access the reception area. Thanks to a huge bay window, He then discovered the second part of the domain towards the West, towards the Ten Quarters. This observatory on the landscape is a contemplative space as much as a practical place. With its trapezoidal geometry, it adapts to different group configurations. If there are only a few visitors, they can use only half of the space without feeling lost.
观景亭室内局部,设有一大片可观景的凸窗,partial interior view of the pavilion with a huge bay window for the scenery view © Nicolas Waltefaugle
▼观景亭室内局部,透过凸窗观景,partial interior view of thepavilion, visitors can enjoy the natural view through the bay windows©Nicolas Waltefaugle
在这个观景空间的后墙处,建筑师设计了一个台阶空间,游客们可以坐在这里休息,也可以安全、安静、舒适地赏景。墙壁和木质天花板营造出一种温暖的空间氛围,与周围的自然景观形成了鲜明的对比,让人不禁回想起这里曾经所经历过的荒凉。在观景亭的入口处设有办公室,办公室内设有一系列生态的监控器,通过监控画面,办公人员便可以看到来访的游客的数量,从而进行适当的分流,引导他们前往赏景观鸟亭或者是接待区。正对着观景亭的是庭院另一侧的公共厕所,游客们可以直接从庭院外侧进入,十分方便。
On the back wall a step can sit and contemplate the landscape safe and quiet. The warm atmosphere of the walls and wooden ceilings contrasts with the natural landscape that knows how to be austere on certain days …At the entrance of the pavilion, there is the office of the eco-animators which is arranged so as to see the public arrive and control its access either to the course or to the reception area. Opposite, on the other side of the yard are the public toilets which are accessible directly from the outside.
▼观景亭室内局部,后墙处设有阶梯状休息空间,采用木质内墙和天花板,partial interior view of the pavilion with the wooden walls and ceilings, there is a step-like seating area on the back wall©Nicolas Waltefaugle
设计团队将功能空间分为了三个建筑体量,它们分别是接待区、公厕区和技术室,从而创造出空间序列的连续性,而在这三个建筑体量的中心,则是一个露天平台。这个露天平台就像一个小广场一样,通过一系列建筑体量间长长的坡道将各个支路的交通流线汇聚在一点。
The succession of sequences is obtained by a decomposition of the program into three building blocks (reception area, toilets, technical rooms) in the center of which is the terrace. Like a small square, the terrace is also the point of convergence of the paths that lead to it by long ramps sliding between the buildings.
接待区室外观景平台,the exterior view of the scenery platform in the reception area©Nicolas Waltefaugle
▼室外观景平台,屋顶则由一个跨度超过 13 米的自承重方形木盒体量组成,the scenery platform,the roof consists of a self-supporting wooden box over 13 m in length©Nicolas Waltefaugle
▼从室外观景平台处看向远方,looking the distance from the scenery platform ©Nicolas Waltefaugle
挡土墙是一片由无数木板组成的木墙,建筑师直接将木桩打入地下,同时使用水平的厚木板来固定两个桩基之间的土壤,这个过程与柏林墙(Berlin wall)类似。建筑体量的墙体也使用相同的木板作为外饰面,以延续挡土墙的连续性。
The retaining walls consist of wooden sheet piles composed of a post-pile directly planted in the ground and horizontal planks that hold the earth between two poles (Berlin wall). The walls of building bodies are part of the continuity of sheet piles by using the same wooden planks as cladding.
接待区的步道和木质挡土墙,the path system and the wood retaining walls in the reception area©Nicolas Waltefaugle
观景亭墙体和坡道两旁的墙体毫无差别,吸引着游客们慢慢深入自然保护区……总之,当游客抵达这里后,他就可以肆意地欣赏周边和远方的自然景色。
The undifferentiation between the walls of the pavilion and the walls of the ramps already engages the visitor on the course and invites him to go further …Upon arrival, he is already in the position of the observer, on the lookout and look towards the distance.
接待区的步道和木质挡土墙,挡土墙由木板和木桩组成,the path system and the wood retaining walls, the retaining walls consists of wooden post-piles and horizontal planks©Nicolas Waltefaugle
观景亭位于森林的边缘,从而避免了改变森林区域的自然环境,同时将一个不太引人注目的斜坡打造成为了一个充满人气的观景点。此外,在该观景亭的设计上,设计团队还致力于通过西南朝向的大型凸窗来优化被动式太阳能的增益(具体方法是:室内的混凝土地面在白天储存热量,夜间则通过热效益的惯性来释放热量),同时通过这个空间,来进行南北方向的对流通风,以增强室内空间的舒适性。此外,为了最大程度地降低施工对现场的影响,设计团队选择使用预制的交叉胶合实木板。
The situation of the pavilion at the edge of the forest avoids altering the tree area and concentrating the transformations on a much less sensitive slope. The pavilion has been designed to optimize passive solar gain by orienting the large bay window to the South-West (the concrete pavement stores the heat during the day and restores it at night thanks to its inertia) and to create spaces through which allow a North / South ventilation by a transversal air circulation by simple convection effect (summer comfort). In order to limit the impact of the construction site on the site, a principle of prefabrication from cross-glued solid wood panels has been chosen.
▼入口区域总平面图,the site plan of the entrance area
坡道两侧的墙壁都由巨大的木桩组合打造而成,在这些木桩之间,是一系列可滑动的厚木板,采用与“柏林墙”相同的设计和施工原理。室外观景平台则位于一个位置精确的钢筋混凝土基础(小型井)之上,同时配有桁条,以支撑承重的木墙体。整个室外观景平台由实心的、在工厂中完成装配的预制木墙围合而成,同时考虑到了所有必要的流体元素。保温隔热层则位于室外观景平台的实木墙体和外墙之间,这些外墙与坡道两侧的墙体相同,同时配有交替出现的木桩和木质饰面。室外观景平台的屋顶则由一个自承重的方形木盒体量组成,该体量的跨度超过了 13 米。
区平面图,floor plan of the reception area
接待区观景亭和观景平台立面图,elevation of the pavilions and the scenery platform in the reception area
接待区观景亭和观景平台剖面图,section of the pavilions and the scenery platform in the reception area
Grand Voyeux 自然保护区建于一座采矿场的旧址之上。实际上,这座采矿场的前身其实是一大片农田,然而随着过度的开采,短短几十年内,农田就变成了一片荒芜凄凉之地。然而,自然的力量是无限的,不久之后,人们惊奇地发现,各种植被又在这里“安了家”,这里又一次变得郁郁葱葱起来,随后,各种野生动物也在这里开始了无忧无虑的生活。马恩河的环形支流上有着广阔壮丽的自然景观,Grand Voyeux 自然保护区便是其中的一部分。然而,尽管它只是其中的一小部分,设计团队仍然以全局性的眼光进行本项目的设计。
鉴于自然生态环境的多样性,设计团队决定在本项目中不做过多的干预。当人们置身于 Grand Voyeux 自然保护区之中时,他们便会发现,自己的行动轨迹被大大地限制了,甚至会不由自主地放轻说话的声音,只能窃窃私语,从而体验一种沉浸式的自然之旅。当游客们漫步在这个自然环境中时,他们便会细致地体验到自然环境的丰富性,这种丰富性有时候会让人觉得繁复,但是神奇的是,一系列的设计与自然景观紧密配合,创造出了一定的简洁性。
本项目解决了自然环境保护设计中一个微妙的问题:是人工引导游客,抑或是让自然本身来引导游客?以及为了更好地保护自然,是让人类与自然隔绝,还是让人类在其中探索,自发形成环保的意识?实际上,这些自然生态环境都十分脆弱,因此,我们需要竭尽全力地去保护它们。推进环保进程不仅有助于促进社会的教育,更有助于提高它们对客观的自然条件的敏感度,但与此同时,也可能导致它们发生改变。
更重要的是,Grand Voyeux 自然保护区的游客必须成为其自然景观的一部分,与它的形式融为一体,同时,又要确保游客的存在不会过于突兀。因此,设计团队提出设计一系列步道,作为自然环境的内部表皮,从而让游客能够毫无障碍地在自然环境中探索发现。设计团队希望达到这样一种效果:在欣赏自然景观的同时,不会成为别人眼中的风景,即人类的存在不会对保护区内的自然景观造成任何影响,这样,游客才能够全身心地沉浸在自然环境之中。
▼自然保护区内的植物景观分析,analysis of the plantations in the reserve
The Grand Voyeux site is the recent legacy of a subsoil mining activity that has, in just a few decades, deeply reshaped the old agricultural parcellaire. However, in a surprisingly short time, the flora reclaimed the site and wildlife immediately echoed.The Grand Voyeux nature reserve is part of a wide landscape, that of one of the loops of the Marne. It is only part of this loop but must nevertheless refer to this globality.
The diversity of situations declines a set of ecological environments in which we are allowed to melt. One finds oneself to move differently, limiting his gestures and whispering, thus experiencing a dive in nature.The richness of the environments met meets a constant bias, sensitive to what it goes through but able to propose a certain apparent simplicity.
The project tackles the delicate question of the protection of natural environments: to guide or allow nature to work, and also to hide or to discover to better protect? The quality of these environments, their fragility are the reasons for their protection. To promote their discovery contributes to the education of society, to its sensitivity to nature but can also lead to their alteration.
The visitor to the reserve of Grand Voyeux must not feel excluded from this landscape, this piece of nature but to become one with him, to marry its forms, like a camouflaged garment. The proposed course project is defined as this second skin, as the necessary condition for the visit and not as an obstacle to its discovery.“See without being seen” is then read as a necessity and as an immersion in an environment.
▼自然保护区内的植物景观分析,analysis of theplantations in the reserve
为了达到这种效果,设计团队采取了以下两种设计手法: 、大多数情况下,根据周边的自然环境,通过一些来源于自然植物的材料如木材等,建造一系列步道空间,将大自然作为最好的伪装。 、在某些重要的空间节点上设置一些观赏空间如观鸟台等,不仅可以作为步道系统的点缀,更能在不被鸟类发现的情况下轻松自在地观赏它们。
Two levers make this camouflage: 1 / A plant tube builds the camouflage of most of the courses based on the environments encountered. 2 / Devices built, with important joints, punctuate this course and give to see the birds without being seen.
自然保护区内的植物景观分析,游客行走在森林旁和林间
analysis of the plantations in the reserve, visitors walk beside and inside the forest
从最宏观角度来讲,步道系统使用木材作为人行流线与自然的分界线,同时辅以一些适当的路标标志等,引导着游客在园区内自由地穿梭游览,同时又不会偏离路线。同时,在林间区域,步道系统不会额外设置底板,原土壤都保留原样,充当着步道的地面。
At a minimum, the route is marked by a wood demarcation, appropriate signage, guiding the walker and inviting him not to deviate from the path. The soil in place is preserved.
林间步道系统,原土壤充当着步道的地面,the route in the forest,the soil in place is preserved as the route surface©Nicolas Waltefaugle
▼林间步道系统,使用木材作为人行流线与自然的分界线,the route in the forest that is marked by a wood demarcation©Nicolas Waltefaugle
随着步道系统逐渐向前延伸到湿地区域,天然的土壤地面被木质的桥面板所取代,木板地面被小心翼翼地放置在下方支柱上,略微接地,当游客们行走在其上的时候需要注意安全。这一部分步道系统的地面由一系列长木板建造而成,这些木板顺着步行的方向排列。
▼湿地区域步道系统构造图,the structural details of the path in the wetlands
▼步道观景空间分析图,analysis of the scenery platform as part of the path
As the path advances into the wetlands, the natural soil is replaced by a wood decking, carefully grounded, which means attention in the middle. This device is built by long wooden boards placed in the direction of the walk like planks.
▼湿地区域的步道系统,使用木质的桥面板,略微接地,thepath in thewetlands, using the carefully grounded wood decking as the path surface©Nicolas Waltefaugle
▼湿地区域的步道系统,地面由一系列顺着步行的方向排列长木板建造而成,thepath in thewetlands,this device is built by long wooden boards placed in the direction of the walk like planks©Nicolas Waltefaugle
▼湿地区域的步道系统,部分区域设有栏杆防护系统,thepath in thewetlands,the railing protection systemis organized in some certain areas for visitors’safety©Nicolas Waltefaugle
▼湿地区域的步道系统,设有观景平台,thepath in thewetlands with the scenery platform©Nicolas Waltefaugle
顺着步道系统再向前走,游客们逐渐接近鸟类的栖息地,因此,设计团队在步道系统之上罩了一个由帆布制成的外壳,并将这一部分空间作为一个赏景观鸟的休息空间。白色帆布表皮笼罩在金属环支撑结构之上,形成了一个蛹状的造型。这个休息空间无论从内部还是外部看,都独具特色。轻盈的结构落在栈道之上,表现出该空间的流动性。
▼赏景观鸟亭总体规划,the general plan of the observatory
As the birds approach, the device is covered with a canvas and becomes an observatory. The volume of white cloth follows the curve of the metal hoops and becomes chrysalis. The light and reversible character is expressed here by the almost nomadic nature of this architecture, perched on its stilts.
▼顺着步道系统再向前走,看到赏景观鸟亭,the path leads visitors to theobservatory©Nicolas Waltefaugle
▼蛹状的赏景观鸟亭外观,the exterior view of the observatory in the shape of the chrysalis©Nicolas Waltefaugle
本项目位于自然保护区内,在设计过程中必须尊重且遵循现有的环境限制。因此,在设计和施工过程中,设计团队并没有使用混凝土,而是使用木材,木桩被打入地下 14 米深,同时在地面上配备机铲,以便在脆弱的自然环境中进行施工。值得一提的是,本项目中所用到的包括橡木和假刺槐木在内的所有木材都来源于当地的森林,使用前未经丝毫的处理。
The project is built in a protected natural area and must therefore respect environmental constraints. The implementation did not use concrete, the wooden piles were depressed, up to 14m, in the ground with a mechanical shovel equipped for the intervention in fragile environment. The wood (oak and false acacia) is untreated and comes from the local forest.
▼赏景观鸟亭外观局部,白色的帆布罩在金属环支撑结构之上,partial exterior view of theobservatory, the volume of white cloth follows the curve of the metal hoops©Nicolas Waltefaugle
此外,施工的时间也十分重要且复杂,因为设计团队必须对鸟类的繁殖季节(4 月至 7 月)和冬季的水位上升期予以特殊的关注和考量。设计团队希望当水位上升后,步道系统和赏鸟观景空间可以完全浸没在河面以下。为了能够在短时间内推进施工的进度,设计和施工团队决定采用预制的施工方法,将在工厂中制造好的模块运至基地现场并进行安装,不仅最大限度地提高了施工效率,更减少了人类在现场的出现频率,从而避免了对鸟类的生活造成影响。
The timing of the work was complicated to take into account the bird breeding season (April to July) and the period of rising water in winter. The decks and observatories can then be fully submerged under the water of the river. To facilitate construction in short time the project has developed a maximum of construction in the workshop to bring modules on site and reduce the presence of companies on the site, so the inconvenience of birds.
▼赏景观鸟亭室内局部,设有休息空间,也可在此观景,partial interior view of theobservatory with the rest area, visitors can enjoy a good scenery here©Nicolas Waltefaugle
▼赏景观鸟亭室内光线分析,light analysis inside theobservatory
The most difficult thing was to guarantee the traceability of the plants bought in the nursery to avoid as much as possible to import strains outside the site. The project was unable to plant plants whose genetic heritage was derived only from the site or even from the region. We have only managed to limit the geographical origin to the north of France, Belgium and the Netherlands. The project has for this purpose limited the imports of plants and use as much as possible the plants already present on site to reclaim the old gravel pit.
▼赏景观鸟亭室内局部,采用金属环支撑结构,透过横向长窗采光和观察鸟类,partial interior view of theobservatory with the metal hoops structure, visitors can observe birds through the light-introducing horizontal windows©Nicolas Waltefaugle
▼从赏景观鸟亭内部向外看,looking outside from the interior space of theobservatory©Nicolas Waltefaugle
如今,Grand Voyeux 自然保护区已经成为所有学校的教学场所,在 AVEN 协会的协助下,这些学校可以在此开展一系列环境保护方面的教学工作。步道系统起始于矿石场旧址(即本自然保护区)遗留的小房子处,然后随着步行,游客们可以重新发现因为过度开采而长期处于受损和废弃状态的自然环境,当然,他们也可以在这里见证自然的无限力量,见证自然在这里回归,见证这里重新焕发生机。
Today, the Grand Voyeux Nature Reserve has become a tool for all the schools that come to do pedagogy on the protection of the environment with the AVEN association. The route that begins with the house of the reserve allows you to rediscover a place long damaged and to see the vigor with which nature is back when it leaves the place and time.
▼赏景观鸟亭立面图,elevations of theobservatory
▼赏景观鸟亭剖面图,sections of theobservatory
▼赏景观鸟亭细部构造,structural details of theobservatory
LOCATION : Congis-sur-Thérouanne, Seine et Marne, France
CLIENT : AEV (Agence des Espaces Verts d’Île de France)DESIGN YEAR: 2012-2015
YEAR BUILT: 2015-2018
PROJECT AREA : 210 000 sqm
BUDGET : 1,730,000 euros
Landscape architect : TERRITOIRES (Besançon – France)Team leader and landscape architect of natural reserve. Leader designer & Team : Philippe Convercey / Franck Mathé / Etienne Voiriot + Mathilde Harmand / Virginie Lolivier / Linda Seyve / Blanca Franco Cordon / Pierre Emmanuel Parisot / Gaël GouhierArchitect : Charles Henri TACHON (Paris – France)Architect of the Grand Voyeux natural reserve’s house Leader designer & Team : Charles Henri Tachon + Benjamin Cros / Emma Saintonge / Clément HanusséDesigner : Nicolas Granger (Besançon – France)Designer of the birdwatching stoolEnvironmental studies office : OGE (Saint-Maur-des-Fossés – France)Technical studies office for architecture : Intégral 4 (Paris – France)Technical studies office for landscape : ATPI (Plaisir – France)Wetland intervention : Jura Natura
Services Bird observatory : Marcanterra, ACS Production
Landscaping : Mabillon
Nursery : pépinières de Vildé
Image credits: Nicolas Waltefaugle
{{item.text_origin}}






