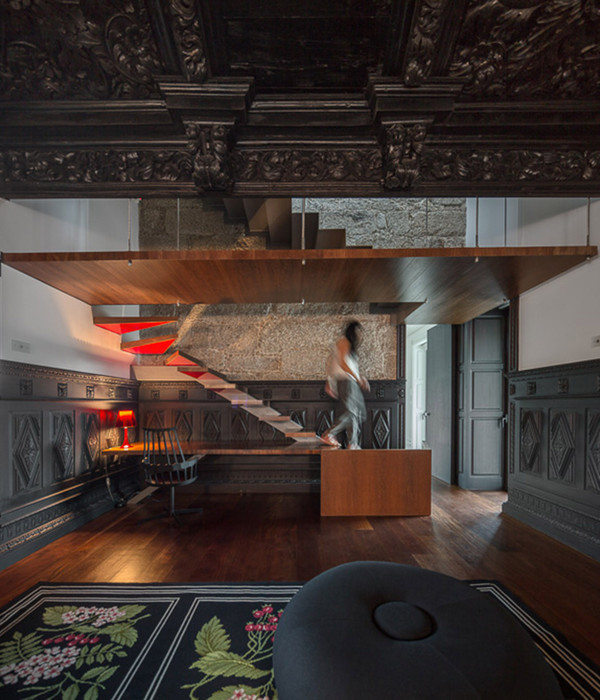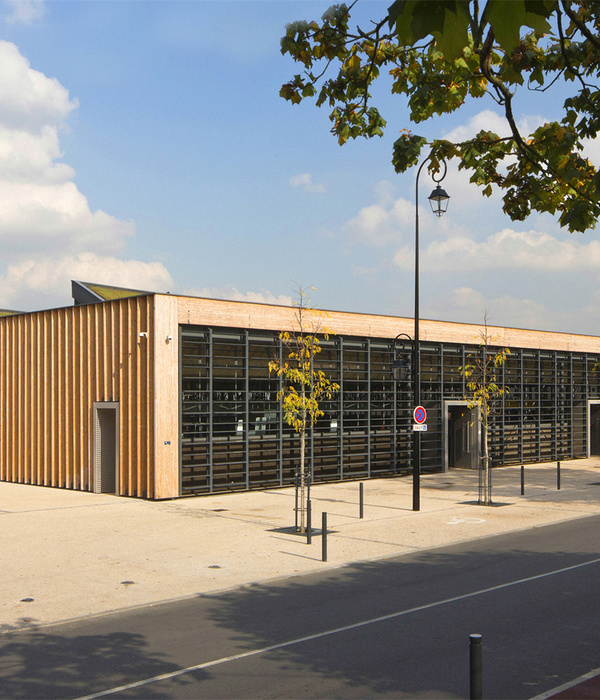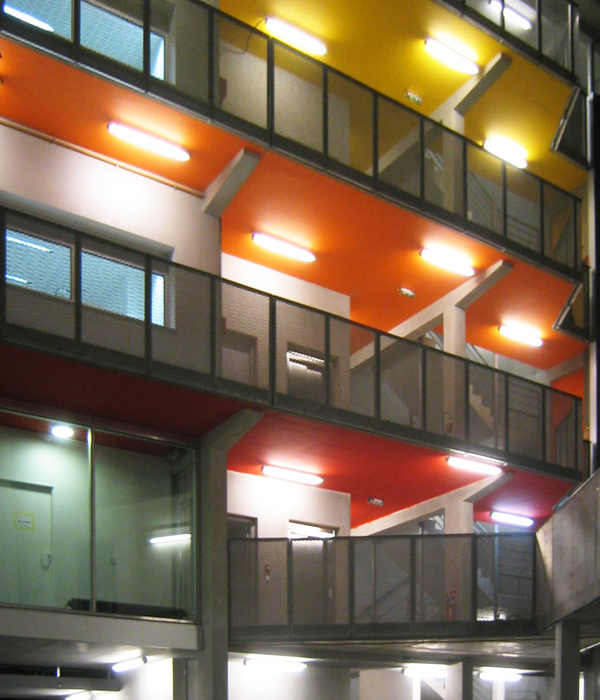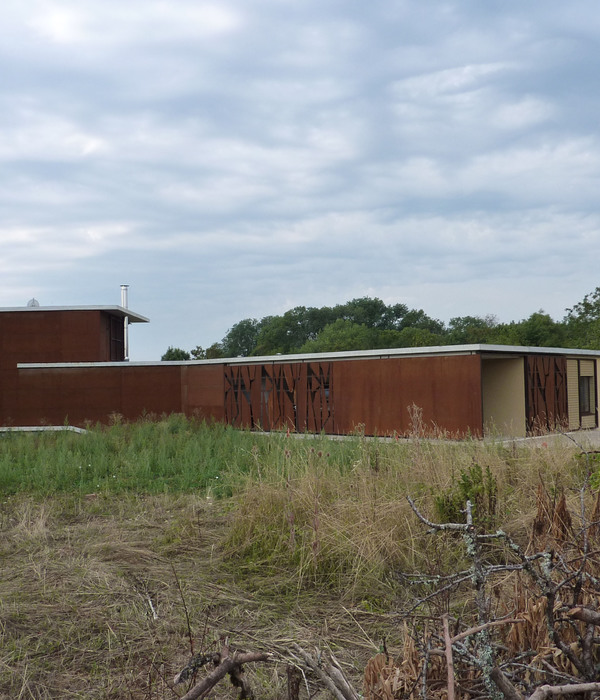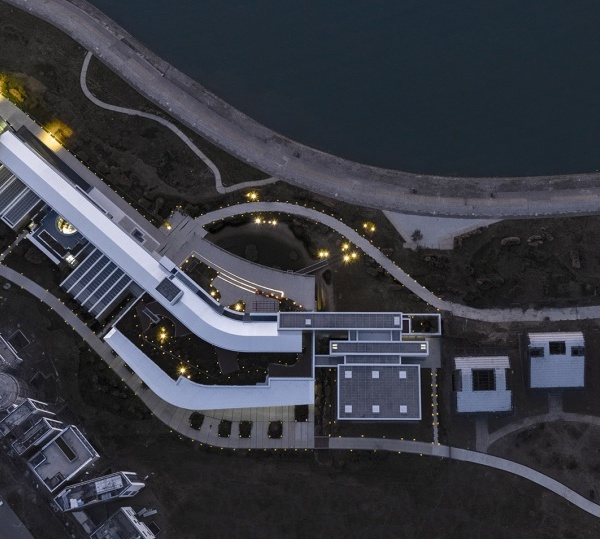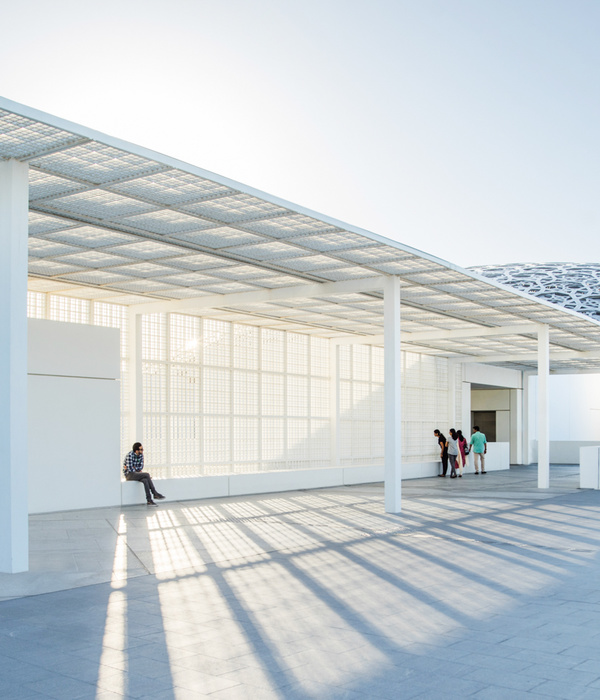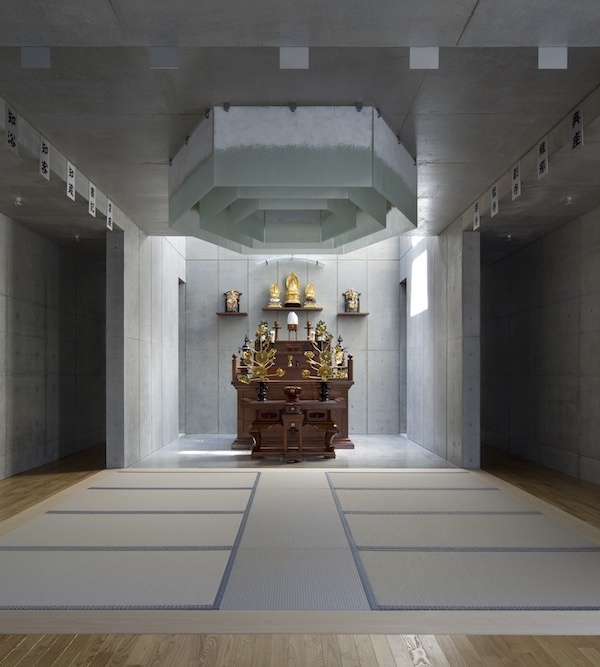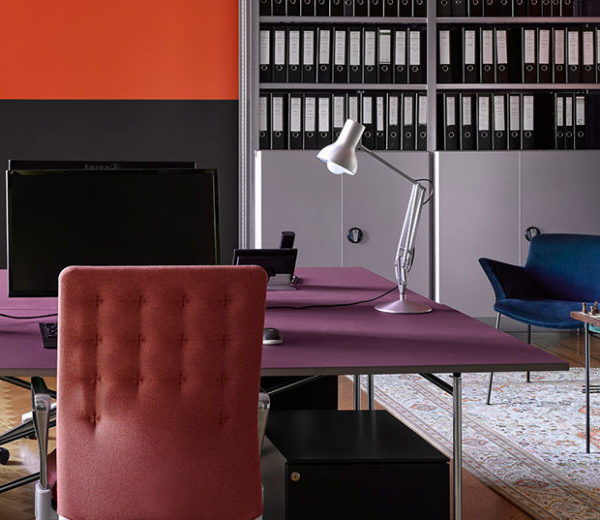来自CAB Architectes
Appreciation towards CAB Architectes for providing the following description:
连接 | LINK
在散乱分布着的购物区和位于山坡的公墓之间,一座具有尼斯当地特色的村庄隐匿在古老的花园景观之中。住宅后方的地势不断向街道爬升,梯田上还残留着种植橄榄的痕迹。这所幼儿园位于公共花园的深处,如同上方公路围墙的一部分。
Nestled between a sprawling shopping mall and a cemetery carved into the hillside, there is an old‘Niçoise’villa sunken deep in an ancient garden. Behind the house, the terrain rises in steps upward toward the street, a topographical vestige of agricultural terracing, “restanques”, used for growing olives. The creche is placed in the depths of this public garden, as if retaining wall to the road above.
▼建筑外观,exterior view
建筑及其周围环境承担了公共走廊的功能,在城镇中创造出一种连接,实现了不同平面高度的相互结合。项目诱发了一种全新的城市地形,在使坡地得到统一的同时,还将拉特里尼泰的各种元素重新组合在一起。该项目既是一座建筑,又是连接上下方道路的透视路径。它揭示了自身所在的地势和景观,将人们的视线精确地引向特定的角度。建筑的体量如拱壁般倚靠并推压着山地,重新定义了山坡下方的景观。
The implantation of the building and its surroundings create a physical junction for the town, serving as a public passageway coupling the levels. The project triggers a new urban geography, uniting the hillside terrains and regrouping the disparate elements of “La Trinité”. Functioning as both a building and scenographic passage between the upper and lower roads, the project reveals the topography and landscape, ordering and orienting the gaze toward carefully framed viewpoints. Like a buttress the building leans and pushes against the terrain, re-landscaping the base of the hillside.
▼交错的步道将行人引向不断上升的楼梯,a staggered walkway draws in the parent or ambling pedestrian toward successive rising stairways
幼儿园需要在这一独特的地形条件下实现整体的功能需求。建筑师打造了一条自然的路径,将林荫道和地势较低的购物商场的宽阔停车场与上方的城市区域相连。交错的步道将家长和漫步的行人引向不断上升的楼梯,并在墙壁间形成可供休息的阴凉区域。宽阔的楼梯不断向城市的方向爬升,最终到达幼儿园综合楼的前院。朝向南面的入口沐浴在阳光之中,宽阔的混凝土棚架为庭院带来荫蔽。
The creche seeks to employ the strong geometry of this predefined site to generate the overall composition of the programmatic elements within. A natural pathway is created, linking the boulevard and large Parking lot of the shopping complex below to the town above. A staggered walkway draws in the parent or ambling pedestrian toward successive rising stairways tracing strips in the public garden and creating shaded sitting areas between the walls.A wide stairway climbs toward the forecourt access of the creche complex before continuing upward to the overlooking street the “Chemin de l’Olivaie”. Facing south outward, the entrance is bathed in sunlight and the‘parvis’ shaded by a large concrete trellis.
▼对于不同地势层级的调整是该设计的核心内容,the restructuring of the leveling was at the heart of the conception of this creche
层级 | STRATA
建筑以一种折叠和皱褶的形式融入了场地之中,充分利用了场地带来的空间潜能。对于不同地势层级的调整是该设计的核心内容。屋顶停车场可以直接步行走入,下方的两层楼则包含了所有的功能空间。建筑的屋面低于公路所在的平面,能够俯瞰到更低处的花园和山谷。首层平面则略微高于公共花园,从而与林荫道的入口形成清晰的视觉连接。屋面从立面向外伸出3米,使操场和步道免受阳光的直晒。这一结构性的“遮阳蓬”沿着水平线贴合于每一层的楼面,使各楼层在立面中得到强调。
Like a fold in the land or a draped textile over the foothills, the implantation of the building within the site organises and exploits the endless potentials of the apertures created. The restructuring of the leveling was at the heart of the conception of this creche. An accessible rooftop-parking lot superposes two floor-plates housing the programmatic elements of the scheme. This floor/roof plate is set lower than the road above, preserving the sightline over the garden and valley below. The ground floor is slightly raised above the public garden to conserve a clear visual link with the boulevard access. The floor plates cantilever 3 meters over the facade, protecting the playgrounds and walkways from the sun. This structural “awning” traces deep horizontal layers on facade, highlighting and delineating each level.
▼屋面从立面向外伸出3米,使操场和步道免受阳光的直晒,the floor plates cantilever 3 meters over the facade, protecting the playgrounds and walkways from the sun
强烈的水平特征呼应了当地传统的“restanques”(平台)形式,即通过景观化的阶梯使陡峭的山地能够被充分地开发为农田。这种层级与垂直方向的体量形成了对立,最终成为一种结构性的框架,并将实用的功能空间如餐室、睡眠室和储存空间等纳入其中。这些“服务性”的结构代替了立柱的作用,宽阔的跨度为建筑提供了更多、更宽敞的游戏空间和起居空间。通过在不同层级上的叠加,这些结构在顶部形成了一种现代式的“通廊”(Propylaea)。
The strong horizontal aspect of the project echoes the bygone tradition in the region of “restanques”, a stepped form of landscaping enabling the steep hillsides to be fully exploited for agriculture. These strata are set against a sequencing of vertical blocks that form a structural framework and are used to contain the utility elements of the nursery; feeding and sleeping bays, and storage rooms.These “service” blocks replace the need for columns, the generous spans between creating large spaces for the nursery’s play and living areas. Several of these modules are extruded through the superposition of levels to emerge from the roof like modern “Propylaea”.
▼宽阔的楼梯最终到达幼儿园综合楼的前院,a wide stairway climbs toward the forecourt access of the creche complex
巨大的集成式结构使场地得到了最充分的利用,使附近不甚美观的高层建筑相形见绌。另一处体量沿着入口前院的侧面伸展,将操场安全地围绕起来。这种垂直元素和水平元素的有趣组合平衡了封闭结构与其之间的空隙所带来的庄重和冷静的氛围。
These monolithic structures mark the extremities of the full footprint of the project, almost a snub to the towering neighbourhood housing blocks with their unloved side facades. Another block protrudes laterally along the entrance forecourt, enclosing the playground protectively. This playful composition of vertical and horizontal elements balances the solemn calm created by the closed blocks and the voids between them.
▼宽阔的混凝土棚架为庭院带来荫蔽,the entrance is bathed in sunlight and the‘parvis’ shaded by a large concrete trellis
环境语境 | ENVIRONMENT SURROUNDINGS
室内空间的关系与幼儿园和城镇尺度间的关系保持了一致,这一点可以从空间的纵向连接和连续的水平线条中看出。两层楼的空间叠加也同时呼应了功能的叠加(花园层与操场层/办公、接待、教育空间等)。
Corresponding with the linking of the creche to the scale and geography of the town is the relationship between the different spaces within the interior of the project. The topological reflexion is seen within the vertical links as well as with the continuity of the horizontal lines. The physical superpositioning of the two levels, corresponds with a superposition of the functions (nursery with the garden level and playgrounds / administration, reception and education with the upper level.)▼操场视角,the building seen from the playground
建筑与山坡之间有一条带有采光顶的纵深空间,使建筑的北立面得到了纵向的统一。这一公共空间承担了交通空间的作用。在中庭内,我们能够直观地理解到挖掘工程的完整性,以及建筑的高度和尺度与山体之间的关系。通过置入空中花园并对其尺度进行强调,建筑师构建出了一座如同里维埃拉宫殿中的冬季花园。在这里,建筑的背面比南向的“正面”更加引人入胜。宽阔的空间将充分地捕捉下午的阳光,在南面的光线逐渐消散之时,将建筑的内核再次激活。
A deep void created between the building and the hillside and enclosed by a sunroof forms a vertical linking element uniting the northern face of the project. This communal space serves a major role as circulation space within the project. Standing in this atrium, we can visually read the entirety of the excavation, the height of the building and its full scale against the hillside. By installing suspended gardens and highlighting the scale of this volume, the architects evoke the remarkable winter gardens found in the “Riviera Palace” near Monaco, where the back of the building is as, if not more so attractive than the south facing“front” facade. This generous volume captures the afternoon sunlight, reawakening the heart of this building in the hours when the light on the southern face is gently fading.
室内空间,interior
室内空间与室外空间的过渡呈现出一种流动感。玻璃立面的高大框架被镶嵌在地板和天花板之间,可横向滑动的玻璃门能够完全隐藏在双层的墙壁之中,使幼儿园的空间得以扩大,同时模糊了室内与室外的界线。
The relationship between the ground and the sky is concluded by a reflexion on the fluidity between interior and exterior limits. The frameworks of the large glass fronts are embedded within the floor and ceiling and slide laterally to disappear entirely behind a hidden double-wall; the face of the concrete utility blocks. The total disappearance of these glass-fronts dilates the nursery space and the boundary between inside and outside is blurred.
▼建筑与山坡之间有一条带有采光顶的纵深空间,a deep void was created between the building and the hillside and enclosed by a sunroof
▼阳台区域,balcony
玻璃的墙面和门窗分布在中庭周围,部分可通过垂直的枢纽进行旋转,使空气和自然光不受阻碍地流入室内。建筑的用料强调了空间本身的功能:平滑的混凝土用于起居空间,带有纹理的混凝土用于与自然环境直接接触的区域,柔软的梧桐木则用于室内的百叶窗、储物柜以及幼儿桌等。
▼可横向滑动的玻璃门能够完全隐藏在双层的墙壁之中,the frameworks of the large glass fronts can slide laterally to disappear entirely behind a hidden double-wall
▼活动空间,activity space
在入口、接待处及办公区域,木制的储物柜和小型混凝土长椅为带有采光顶的双层体量带来更具亲密感的地下空间。睡眠、沐浴和用餐空间可通过半固定式的门系统开启或关闭,从而实现可调节的采光和灵活的监护。更衣室设施被放置在起居空间中央的木制体量当中,使老师们能够清楚地了解孩子们的动向。
In the entrance, reception and administration areas; lockers in wood and small benches in concrete create smaller, more intimate sub spaces within the large sunroof-lit double volume.
In the sleeping, bathing and feeding bays, the rooms are closable by a system of half “stable” doors enabling adjustable lighting options and flexible supervision.
The changing facilities are placed in the center of the living sections, within cubic wooden volumes, allowing clear sightlines over the movements of the children.
▼场地平面图,site plan
▼首层平面图,ground floor plan
▼二层平面图,first floor plan
▼剖面图,sections
ARCHITECTS: CAB Architectes Jean-Patrice Calori, Bita Azimi, Marc Botineau
Project Manager : Giancarlo Ranalli
Assistance : Sophie Delage
PROJECT TEAM
MARTEL & MICHEL (Landscaping)ARTEMIS (Cost Control)TURRA (Structural Consultant)ENERSCOP (Electrical services – Air conditioning)CLIENT Ville de la Trinité
BUILDING CONTRACTOR SIVOM du Val de Banquière
PROGRAMM Children’s day care center
LOCATION La Trinité
COMPETITION 3/2007
STUDIES From 9/2007 to 11/2008
DELIVERY 2011
FLOOR AREA 1287 m2
{{item.text_origin}}

