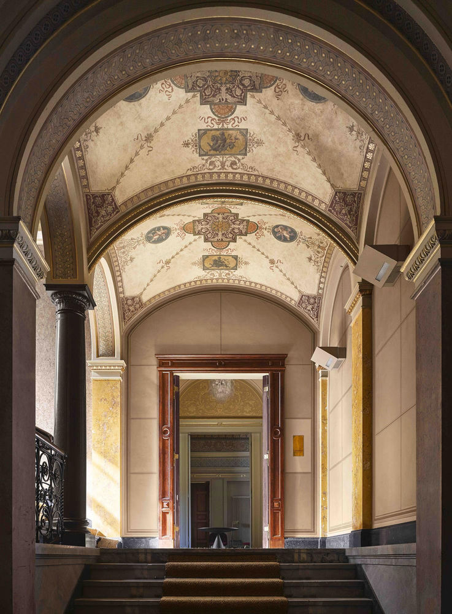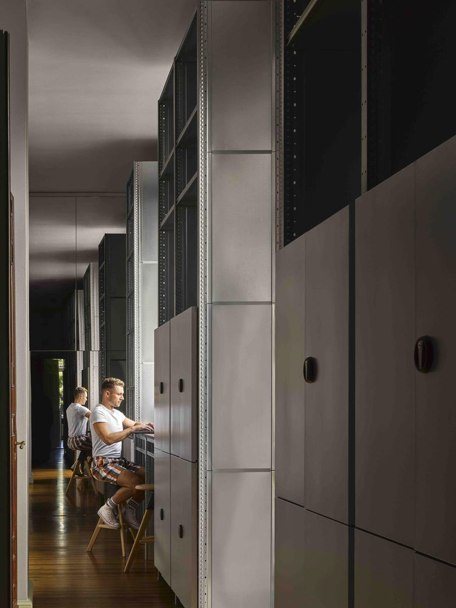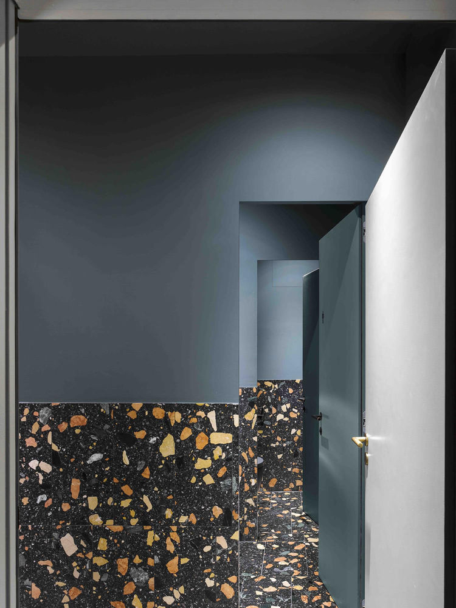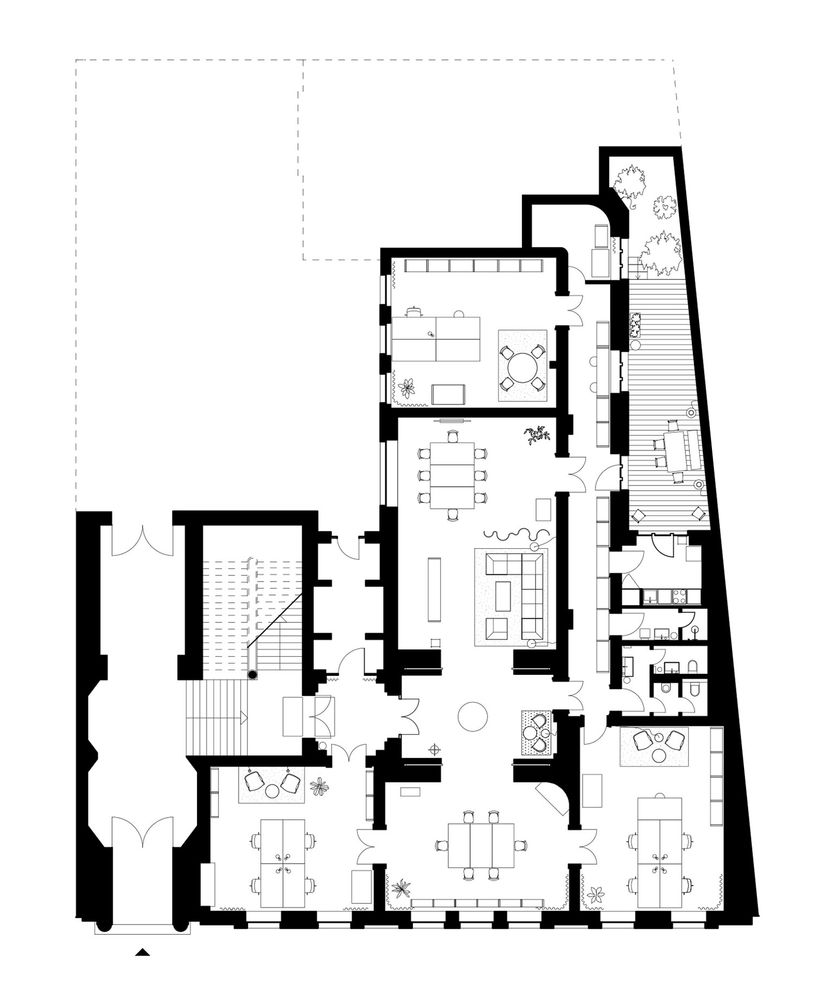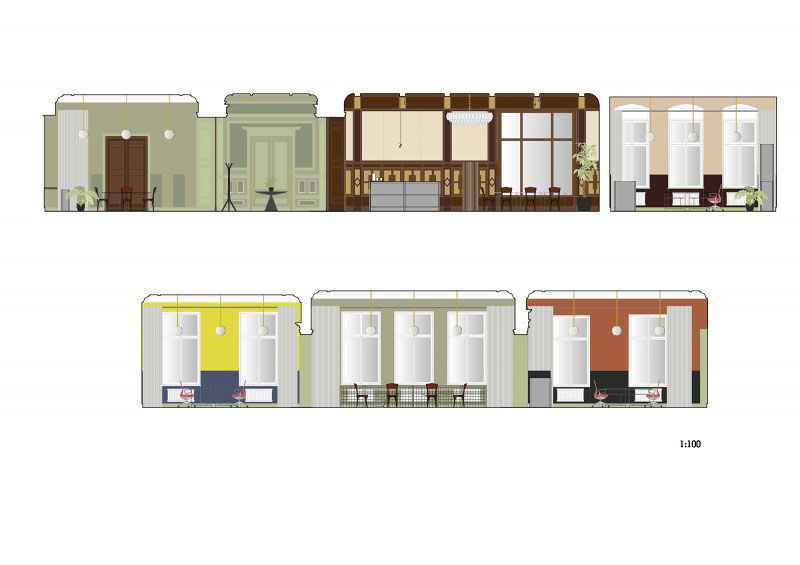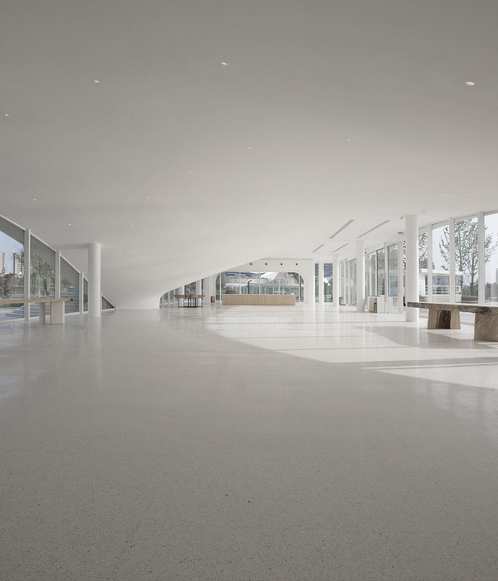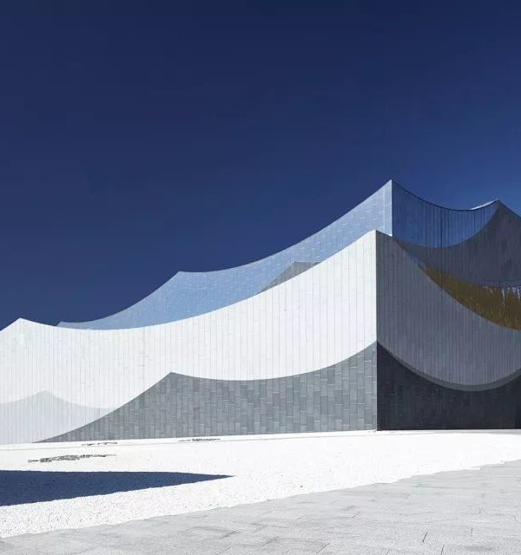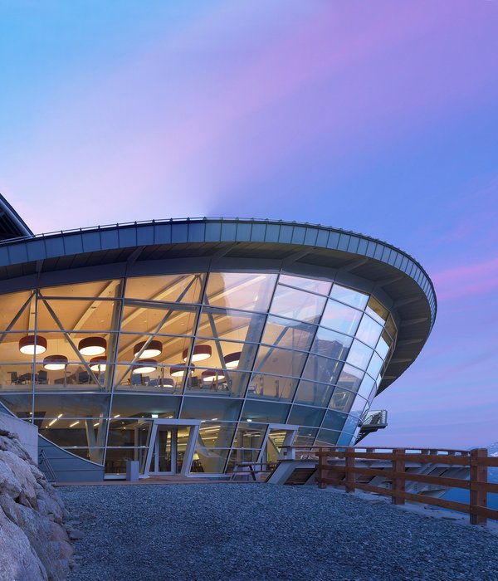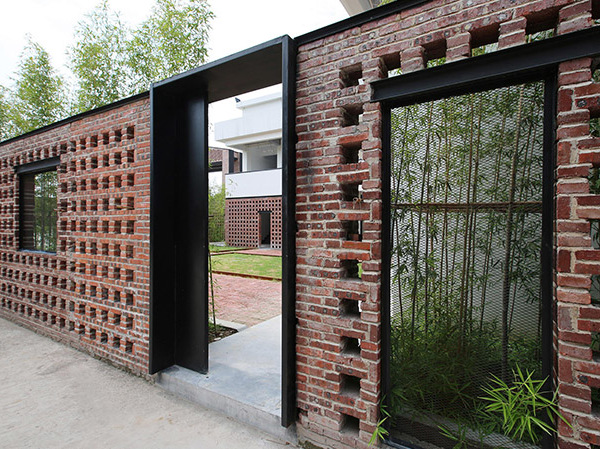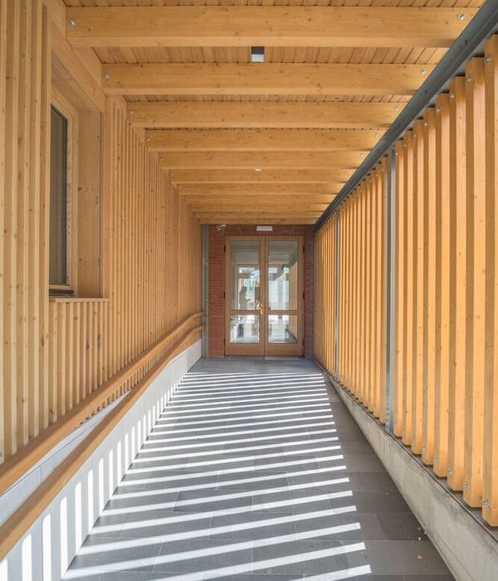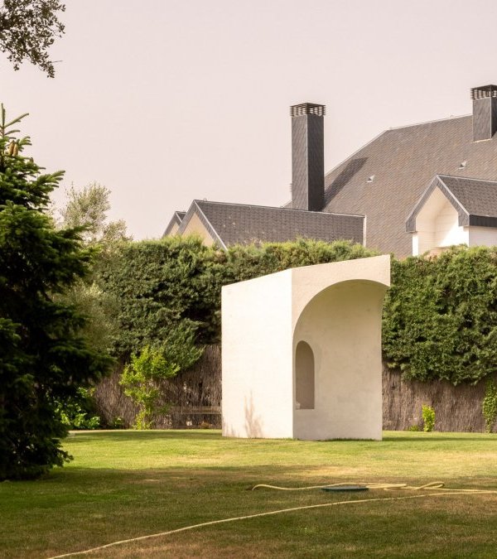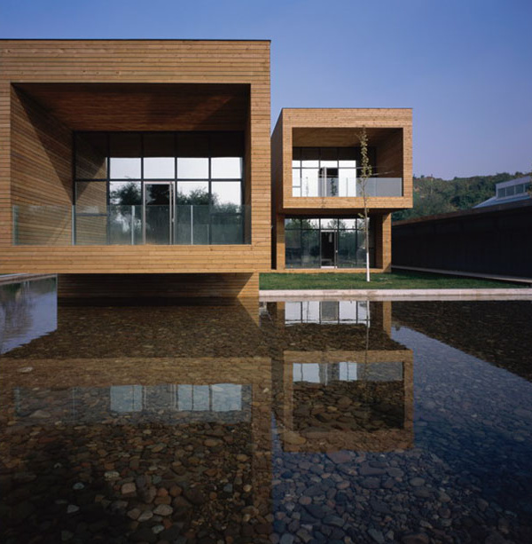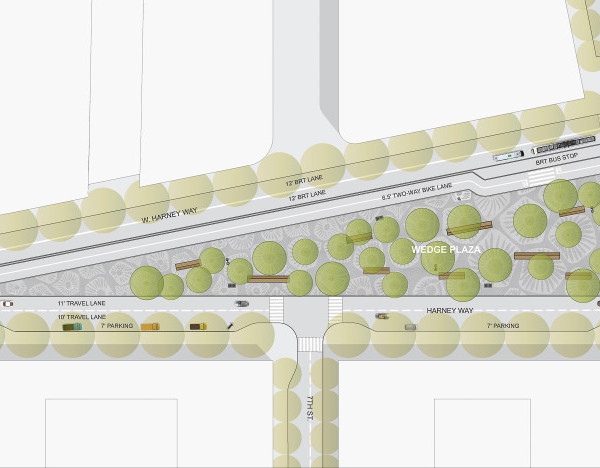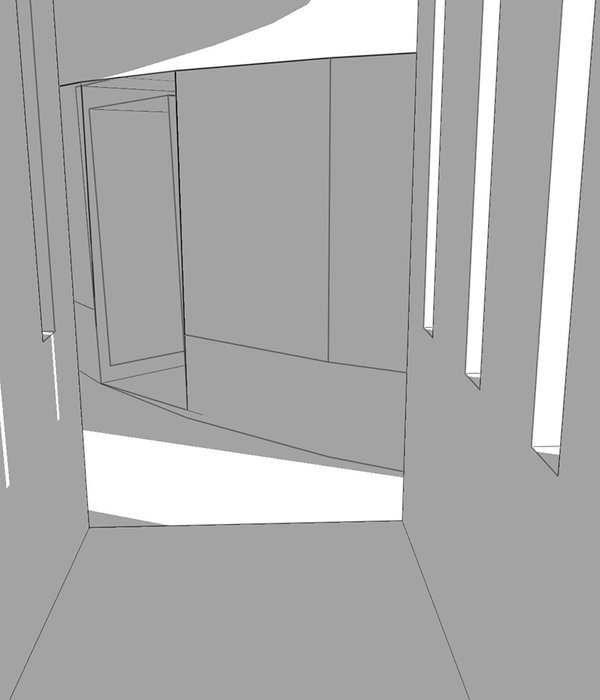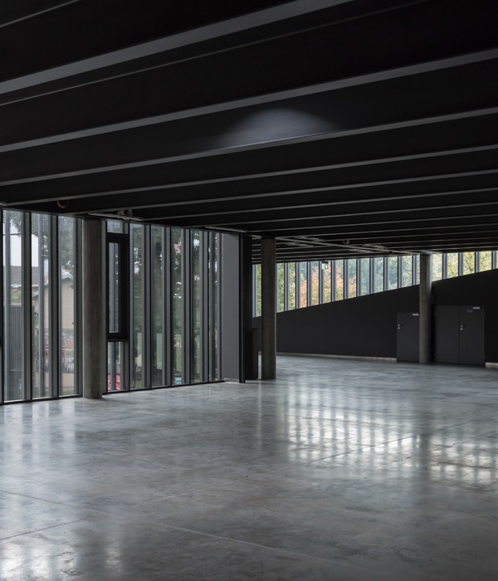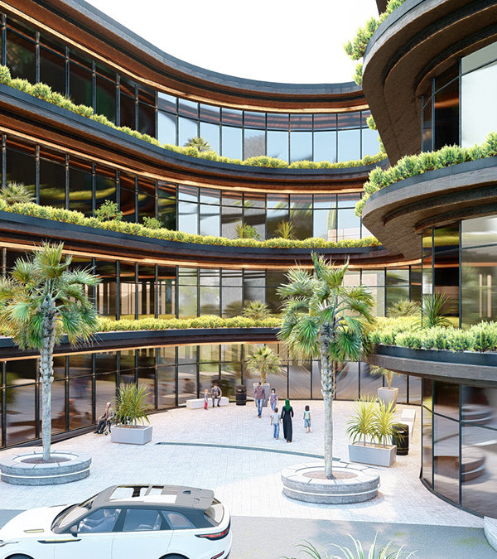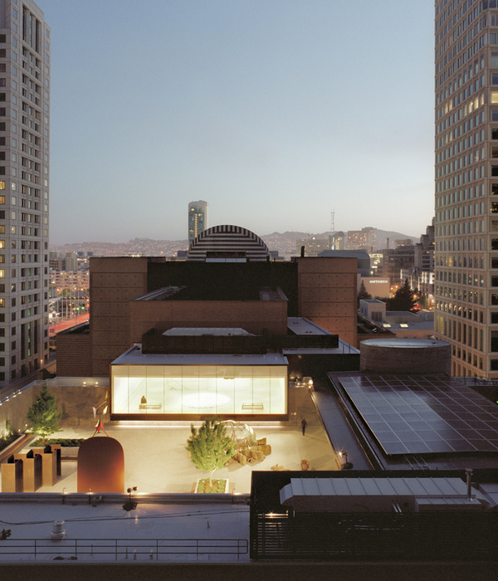柏林 19 世纪宫殿变身为现代办公空间
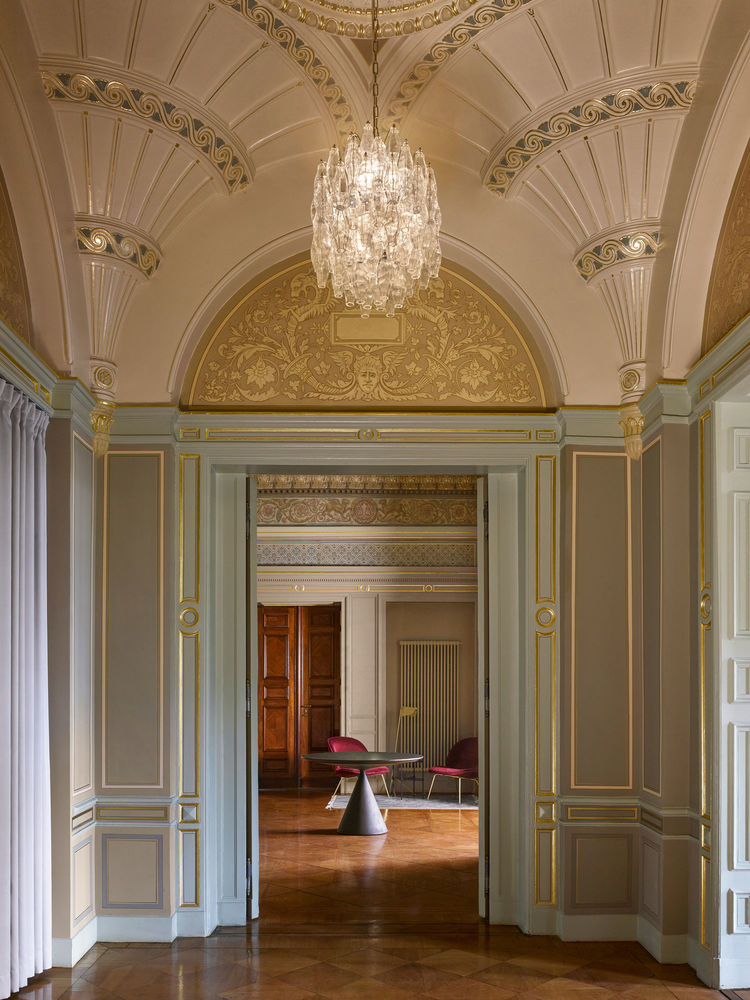

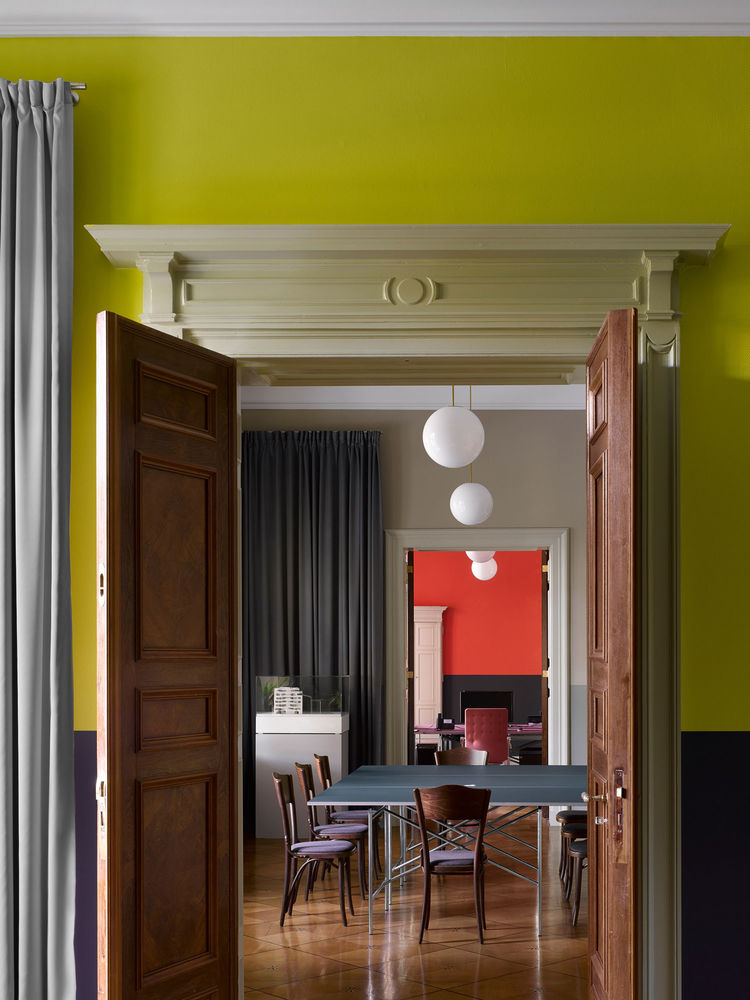

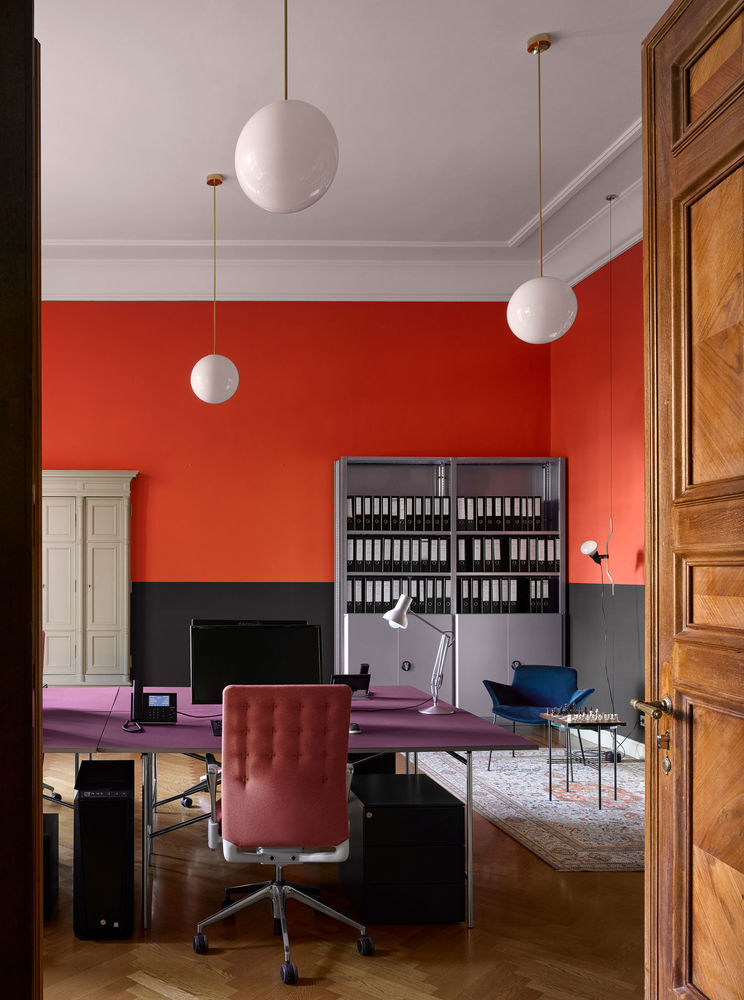
David Kohn Architects (DKA) and Nord Studio have collaborated on reimagining a 19th-century Palais in Berlin-Kreuzberg for leading German property developers Euroboden. Palais Eger was built in 1881 for a wealthy timber merchant who lived in and hosted clients at the grand villa, hence its elaborate timber interiors. Euroboden sought to accommodate their growing business, highlighting the grandeur of the original rooms while celebrating contemporary design. The resulting project speaks to Euroboden’s interest in creating architecturally sophisticated urban real estate.
A series of ‘city interiors’ are laid out across eight rooms, each featuring high ceilings, decorative plasterwork and ornate timber. Each room has a distinct character with contemporary additions that play on the restored historical features. For example, the main salon features marquetry floors, a gilded frieze and warm timber wainscoting, contrasted by an electric blue velvet sofa.
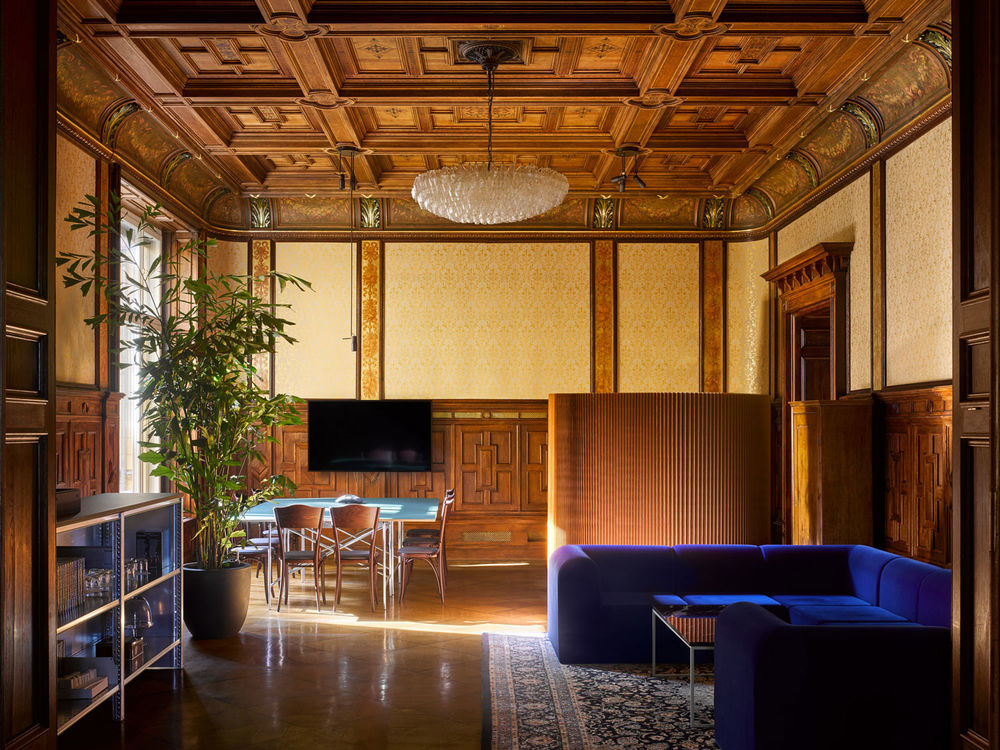
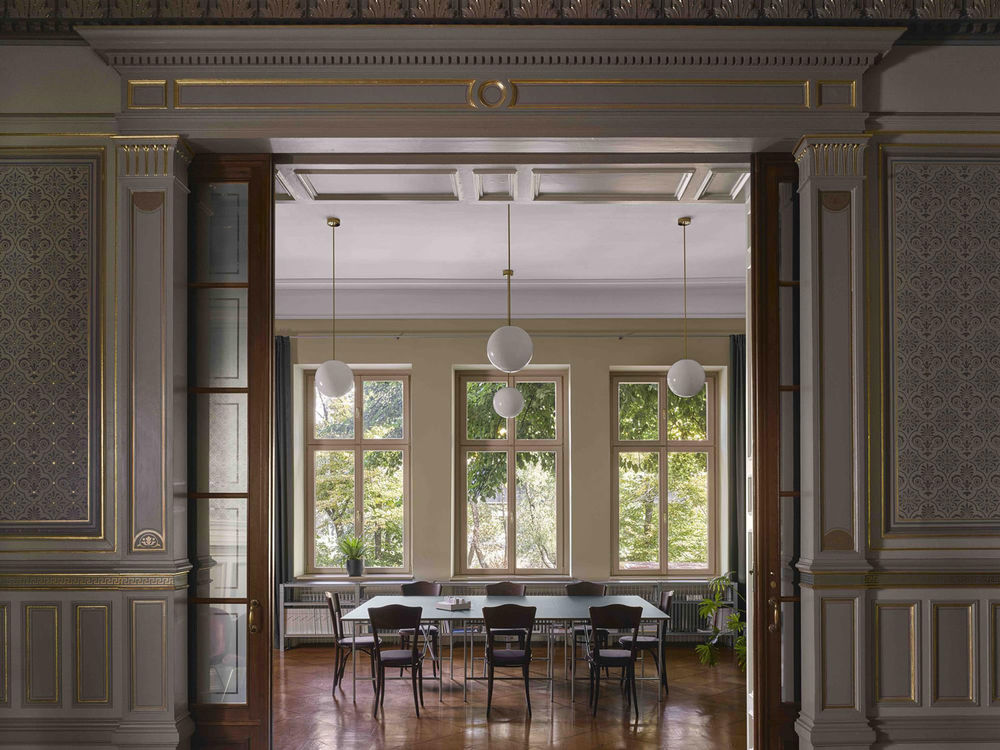


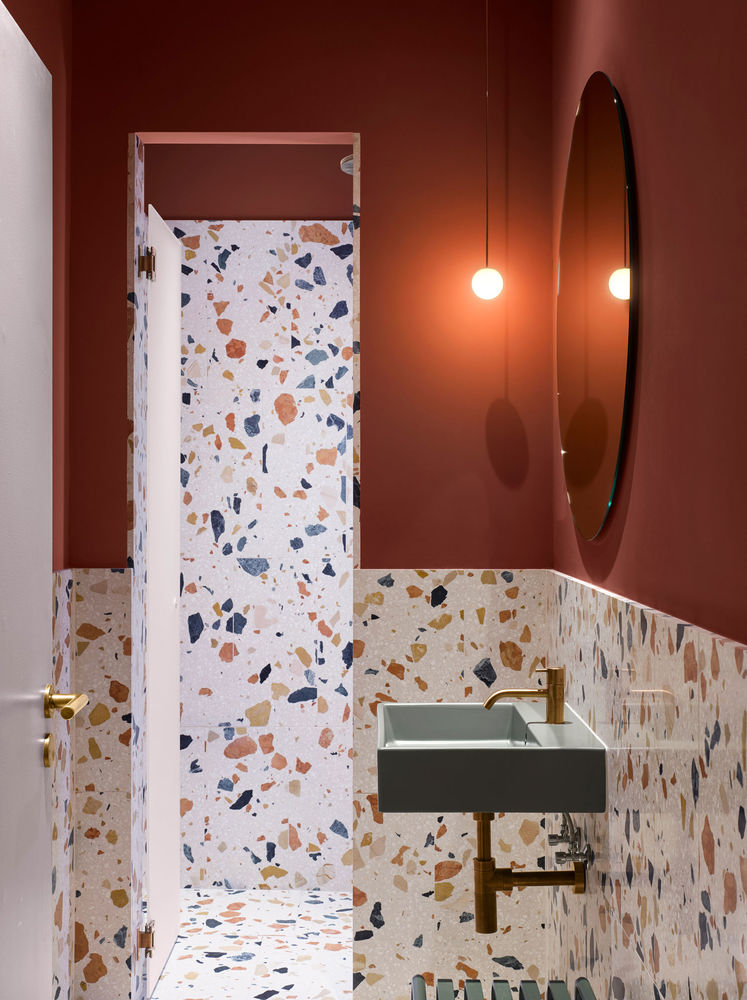
“The rich variety of interiors, along with a distinctive tapering plan, is reminiscent of Sir John Soane’s house museum in London – long a source of inspiration for DKA,” says David Kohn. “At Tempelhofer Ufer, the design team sought to echo Soane’s blurring of lines between living and working space to create an air of ‘productive domesticity’ and a clear departure from typical commercial interiors.”
Other rooms feature two-toned walls painted in bold, complementary shades such as violet and chartreuse, or burnt orange and peach. Some rooms are partly clad in an engineered marble by Max Lamb for Dzek, recalling the original wainscoting. Carefully sourced modern furnishings are arranged in social settings reminiscent of 19th-century domestic interiors, further juxtaposing contemporary design within a heritage setting.
Euroboden is also looking to expand its cultural and community initiatives, supporting exhibitions, talk programmes and publications. The new office supports this, with flexible areas equipped for hosting a wide array of events. Likewise, the office interiors allow for flexible working arrangements, with areas for desk work and meetings that can be reconfigured according to growth and change in the company.
See more projects from David Kohn Architects on Yellowtrace here.
[Images courtesy of David Kohn Architects. Photography by Will Pryce.]
