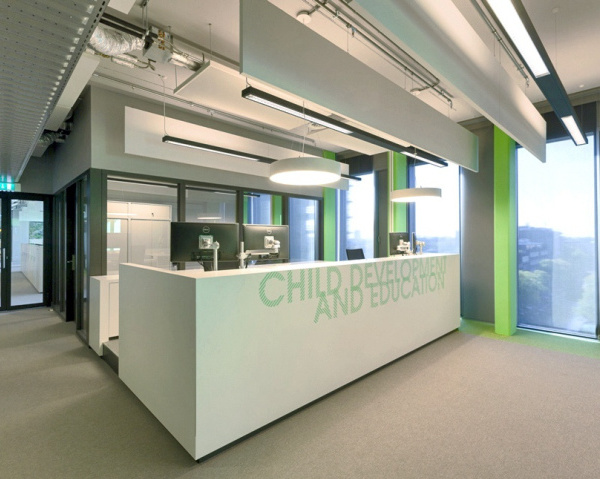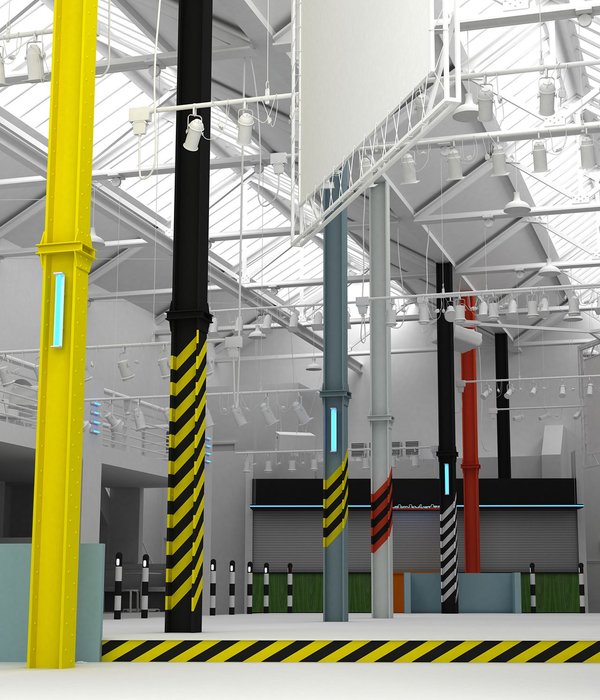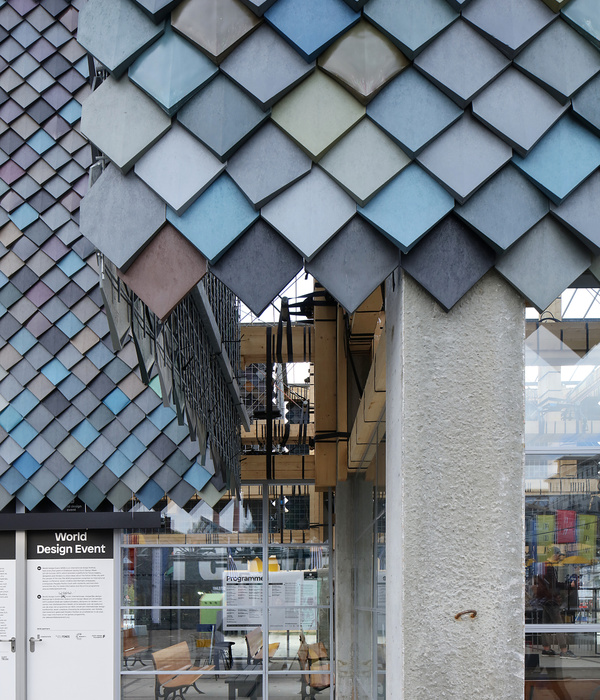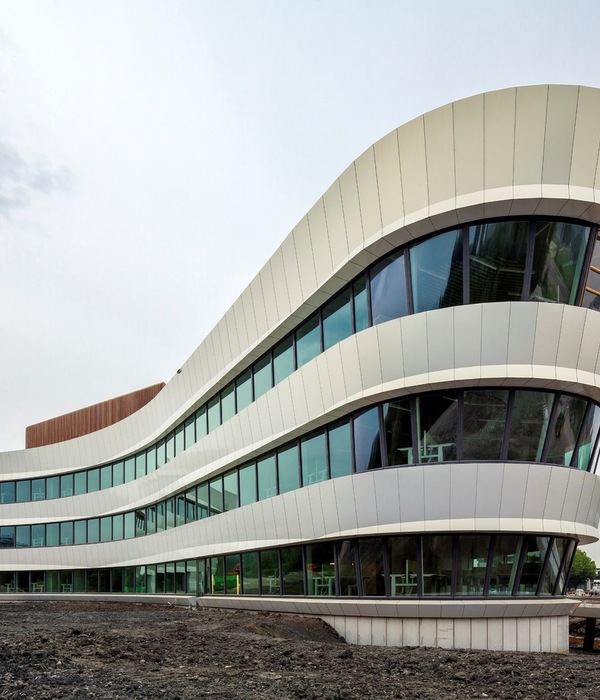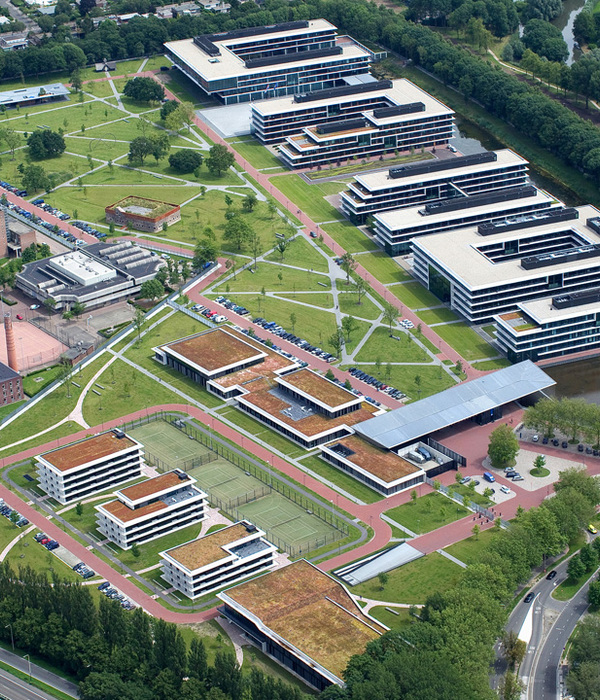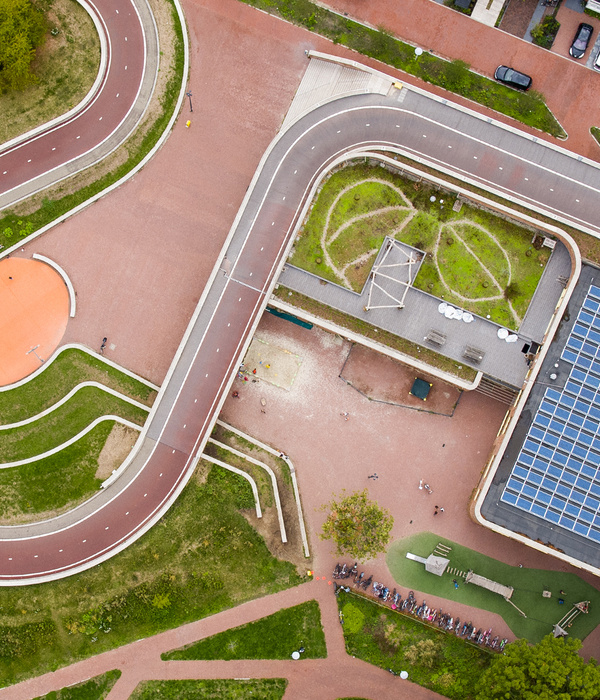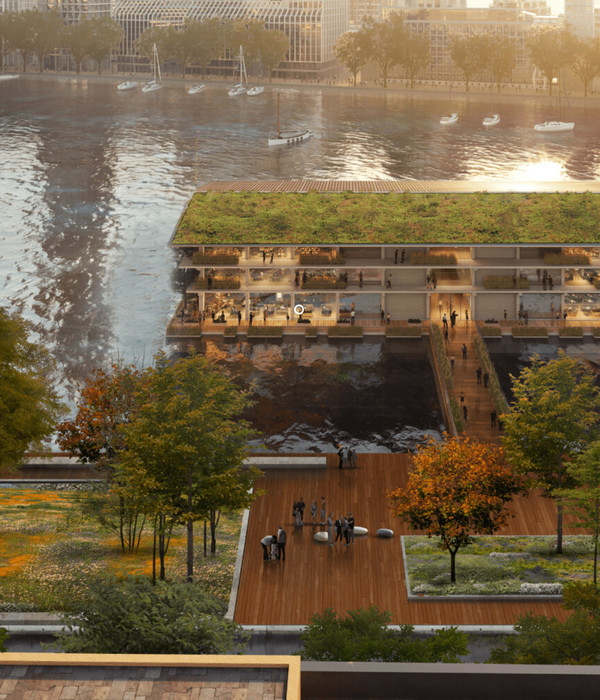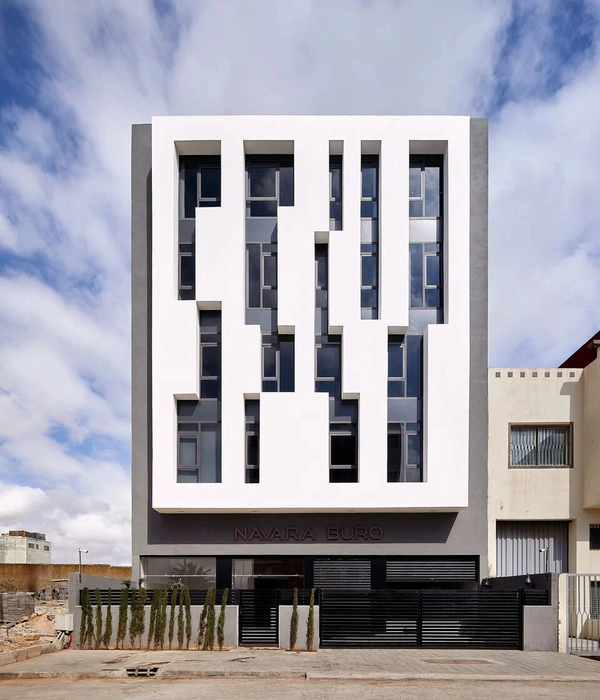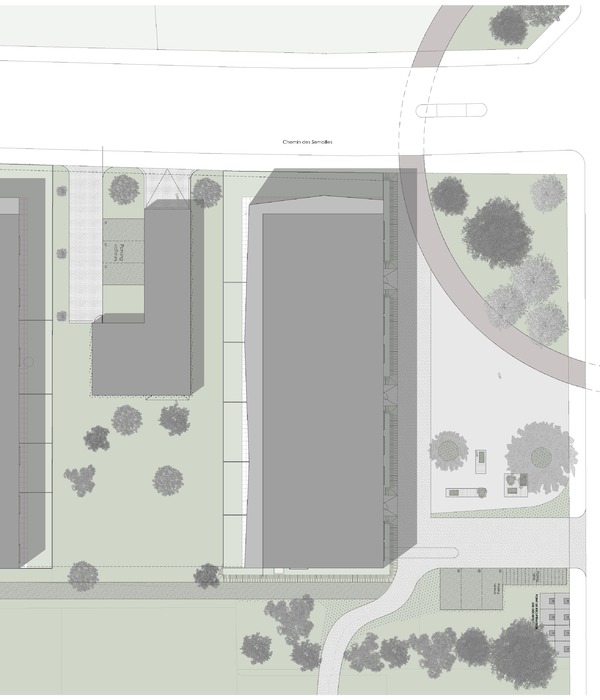背景| Background
银杏天鹅湖位于嘉兴的秀水新区,以自然生态景观为依托,利用丰富的水域资源,融合浓郁的传统文化,同时引入银杏观赏林区、环湖小火车、美术馆、生态鸟岛及原生态水乡民宿等独具特色的项目,是一个生态与自然和谐共生、智慧与科技共存、艺术与人文相互交融的未来生活体验区。游船码头是坐船游湖的游客中心。
Ginkgo Swan Lake is located in the Xiushui New District of Jiaxing. Based on the natural ecological landscape, it uses abundant water resources and integrates rich traditional culture. At the same time, it introduces unique projects such as ginkgo forest, small train tour around the lake, art museum, ecological bird island, and water village. It is committed to build a new city to experience future life with harmonious coexistence of ecology and nature, wisdom and technology, integration of art and humanity. The Cruise Terminal is located along the side of the lake.
▼项目外观,external view of the project © 谷上文化
▼鸟瞰,aerial view © 谷上文化
设计理念 | Design concept
排队是一件无聊的事件。一个像天鹅湖一样乌托邦式的旅行目的地,人们即使在等船的时候也应该得到愉悦的体验。我们的设计出发点很简单,就是让等候变得有趣。
▼设计理念,concept © 禾下建筑社
Queuing is a boring. Traveling in a utopian like Swan Lake, people should enjoy the time when waiting for the boat. The starting point of our design is very simple, is to make waiting fun.
▼湖岸视野,view from the lake © 谷上文化
空间 | Space
楼梯是建筑中最暧昧的一个元素,就像“等候”一样,是一个中间状态。“上”和“下”在空间上是两个相对的概念,如果将连接上下的“中间”模糊,那么上下也就自然连成了一体:地面延伸到了屋顶/屋顶又延伸到了地面/地面和屋顶都是大台阶的一步。
Stair is the most ambiguous element in architecture, just like “waiting”, it is an in-between status. “Up” and “Down” are two relative concepts in space. If the “middle” connecting the upper and lower were blurred, the upper and lower would become one unit: the ground extends to the roof/roof extends to the ground/ground and The roof is one step of a big step.
▼连接屋顶与地面的楼梯,the stairs connect the ground to the roof © 谷上文化
▼从台阶望向湖面,view towards the lake from the stairs © 谷上文化
建筑用一种统一的形式包容了“走”和“坐”两个完全不同的行为,成了一个可以走的座位,和一个可以坐的楼梯。整个建筑和周边的场地也成了一个上下 “之间”,人们也在上上下下之间享受等候的时光。
In one form that embraces the two completely different behaviors of “walking” and “sitting”, the building becomes a seat that can be walked and a staircase that can be sat on. The entire building and the surrounding site have also become a space “in-between” up and down, where people could enjoy the waiting time going up and down.
▼远观屋顶台阶,a distant view to the stairs © 谷上文化
▼建筑与周边场地,the building and the surrounding site © 谷上文化
人的运动和停留,也让这个空间变得更加动态。然后“楼梯下”这个鸡肋的空间也消失了,只存在一个动态的屋顶包裹的室内空间。通透且可开启的幕墙让视野和空间都延伸到广阔的湖面。出挑的屋檐可以将夏日正午的阳光挡在室外,而让冬日的暖阳洒进室内。
Meanwhile people’s movement and stay make this space more dynamic.The tasteless space “under the stairs” disappeared, where there is a space under one dynamic roof. The transparent and openable curtain wall allows the view and space to extend to the vast lake. The overhanging eaves can block the noon sun in summer and let the warm sun in winter spill into the room.
▼由动态屋顶包裹的室内空间,a space under one dynamic roof © 谷上文化
▼从室内望向开阔的湖面,view to the vast lake © 谷上文化
▼吧台,bar © 谷上文化
▼通透、可开启的幕墙和出挑的屋檐 © 谷上文化 the transparent and openable curtain wall with overhanging eaves
建筑内部北侧的白盒子装下了所有附属功能和管线,同时也隔绝了北侧并不理想的视觉环境,给中部创造了一个灵活的大空间,在运营业态经常变化的商业环境下,为售票、展览、快闪、论坛甚至餐饮等功能提供了充分的可能性。
The white box on the north side of the building contains all the auxiliary functions and pipelines. It also isolates the undesirable visual environment on the north side, creating a large and flexible space in the middle, afford programs such as ticket sales, exhibitions, pop-ups, forums and even catering.
▼北侧白盒子,the white box on the north side © 谷上文化
▼中部灵活的大空间,a large and flexible space in the middle © 谷上文化
▼屋顶层平面图,roof plan © 禾下建筑社
▼一层平面图,ground floor plan © 禾下建筑社
▼剖面图,sections © 禾下建筑社
{{item.text_origin}}

