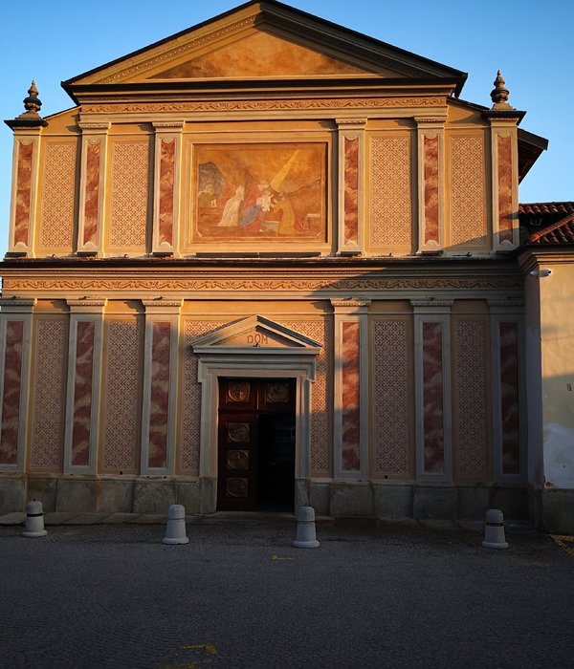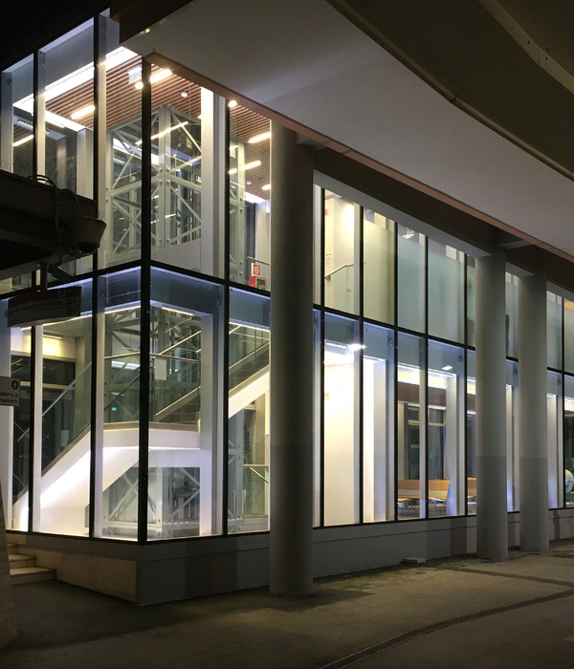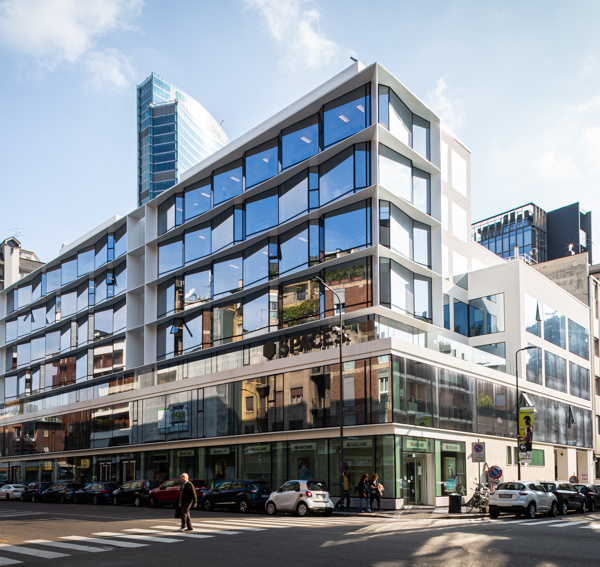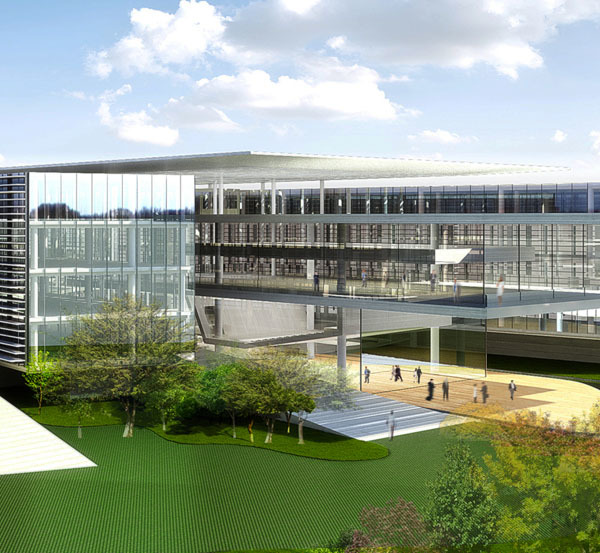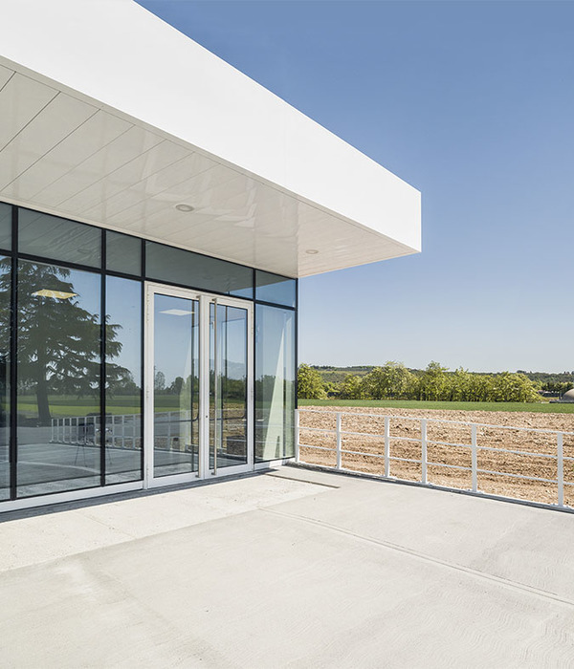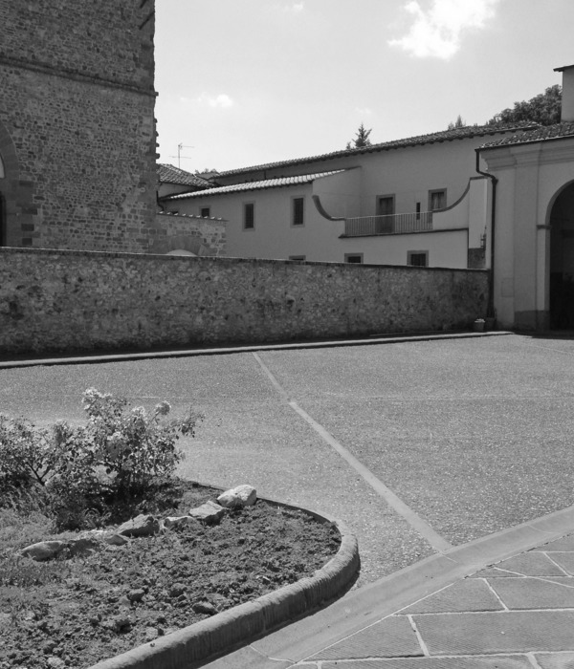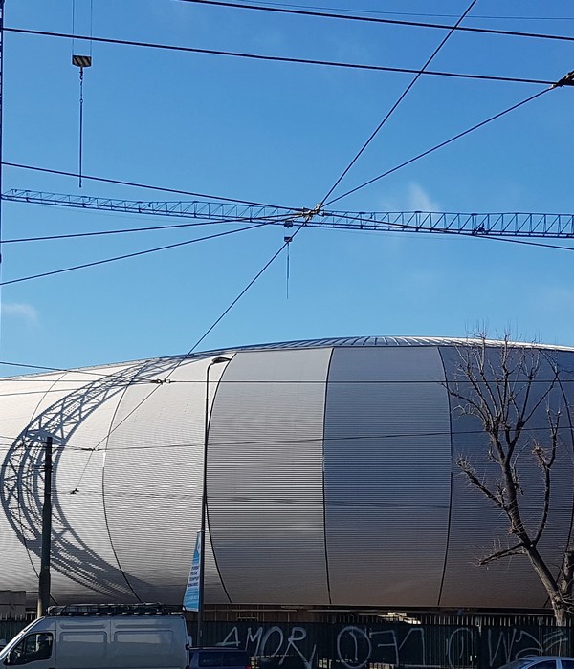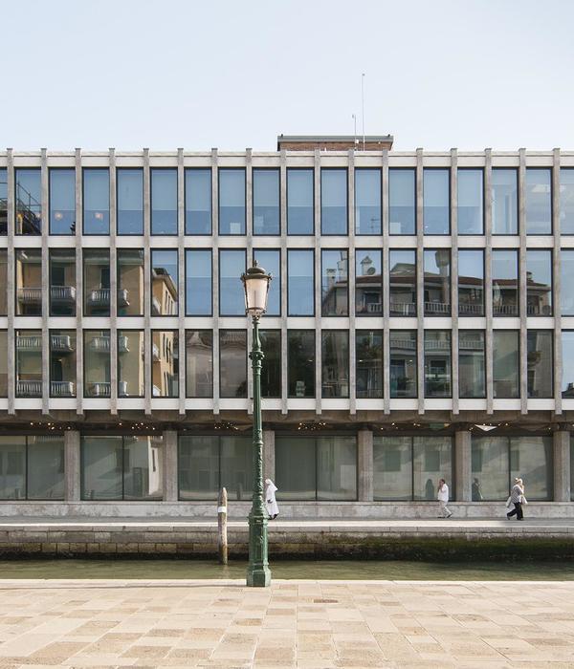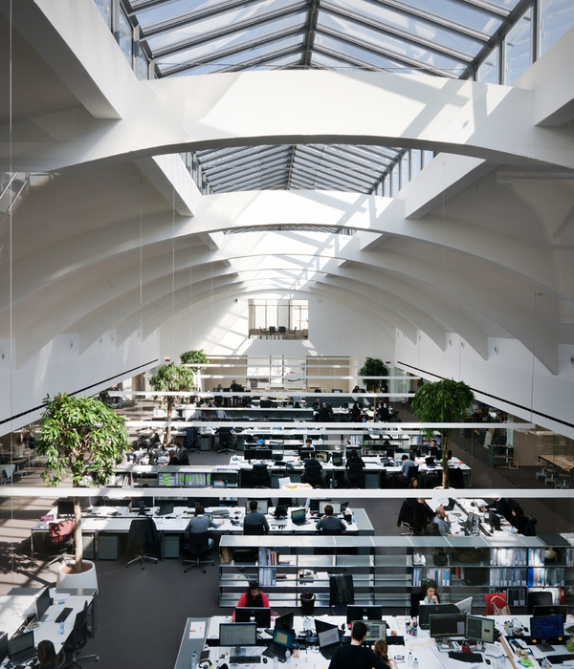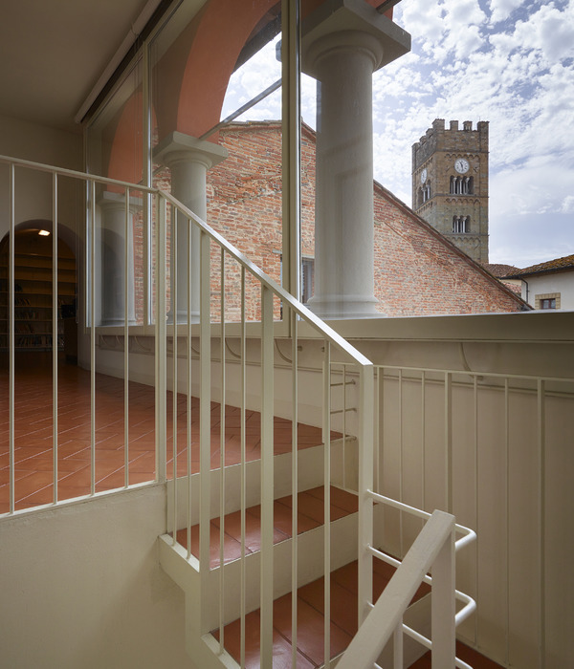Architects:TEKTUM
Area :1130 m²
Year :2020
Photographs :Alexandru Fleșeriu
Manufacturers : RHEINZINK, DEPPE, WienerbergerRHEINZINK
Architect : Eszter Péter
Structural Engineer : Mihai Oltean
Installation Engineer : Marian Aurelian
Nzeb Consultant : Szabolcs Szilveszter
City : Târgu Mureș
Country : Romania
During the planning and execution process, our goals were the following: creating a functional building that satisfies all expectations; the building's effect on people should positively serve the institution; by building this house the city will gain an urban, contemporary building; to sustain the investment with realistic, feasible cost-effective solutions. To achieve these goals we kept the existing building, rebuilt and extended it (thus hoping to keep Sütő András`s memory alive in the house). It was important for us to build in the neighbour partition walls.
Local regulations made it possible to use infills. Thus we closed the existing building on the street front until the neighbour site as if it had an interior and exterior brick coat. The proportioning of the main facade seems to be a mould at the set back. The new proportion was drawn back from the street front plane, thus we created an urban front-yard serving as a future parking lot for vehicles, bikes, and pedestrian entrance.
The new building creates a kind of border between the street`s space and the interior yard which this way becomes a protected, welcoming, friendly interior space. The building-in area was determined by the height of the neighbor buildings, the static load capacity of the existing building, the sunshine, and the building shadows. Taking all these into consideration we created a two-floored building. The new wing is also two-floored.
The lot was built in with an L-shaped building complex placing the reception (welcoming area) on the ground floor and in the wing the requested functions. We created a little front garden to the street front so there is a square paved space in front of the entrance. Thanks to this solution the entrance of the building is spacious and spectacular. The covered pedestrian entrance creates an axis that runs through the whole building and it connects the public, exterior part with the intimate, interior garden.
The building partially surrounds an interior, closed garden. The extending was conceived in such a way to assure the garden maximal natural light and sunshine. The ground yard was dreamt to be a covered space with movable garden furniture and an artificial earth heap. The upstairs terraces interspear the facade. This way the big lecture hall has a pleasant view of the ground floor garden.
The reception, the welcoming area of the ground floor represents a transition between the outside world and the protected interior space. It works as an agora, the building communicates through it with the outside world. The stairs and the elevator can be accessed from the entrance area that brings up to the upper floor functions.
The wing of the building gives home to the requested functions and at the same time surrounds from two sides a protected interior garden. The existing building houses the home dispensary and its units (device preparing unit, hazardous waste storage unit, office), also the motoric development department, while in the new parts we planned lecture halls and therapy rooms.
On both floors there are restrooms. The ground rooms have direct access to the garden, while the upper floor Caritas school and the big lecture hall have their own terraces. On the ground floor, there are baby rooms, as well as rooms for motion-competence and medical dispensary, while the upper floor houses offices, the Caritas school, and a big capacity multifunctional lecture hall. Next to the multifunctional hall, there is a small coffee area that is designated for colleagues, guests, and all the participants of the events. The coffee area can be used only for preparing the necessities of the planned events (guests, program participants), and for colleges it offers room for a snack.
In choosing the material we kept in mind: the materials of the existing building; in defining the character of the building we tried to use traditional construction materials; the building's future sustainability; to use such materials and solutions that are modern and will last in time. We decided to use for the existing building a vertically fluted, eggshell color plastered surface that is closed by a charismatic concrete ledge. In the case of the new parts, we designed rough brick coverage and wooden filling.
We worked with different patterns for the brick coating by the garden and the ledges. The ground floor of the inner yard was coated with wood, thus visually enhancing and emphasizing the intimacy of the inner garden. We intended to leave this wood coating raw. Bz the ledges and canopies we created stratified wood eaves. The window and door frames are made of wood.
The utmost utility was an important issue in the case of the inner yard pavements. For this reason, the ground part was paved with cubes. We used large cubes and wider grouts in the middle (thus plants and grass can easily grow), while next to the building we planned smaller cubes and closed groups. In the case of the interior spaces, one important issue was the uniform material usage, oak veneer which confers warmth and color. The stratified wooden framework of the lecture hall offers rhythm and partition to this space.
The building has a water supply, sewerage system. The building's heat supply is solved by a gas-based heater and is equipped with an energy-recovering ventilated pump. Energy efficiency was very important for us, and so already by the planning and preparing phase, we based our work on PHPP (Passive House Planning Package) principles. The building had accurate consumption data already during the planning and from the moment of its functioning it is classified as a Nearly zero-emission building.
▼项目更多图片
{{item.text_origin}}

