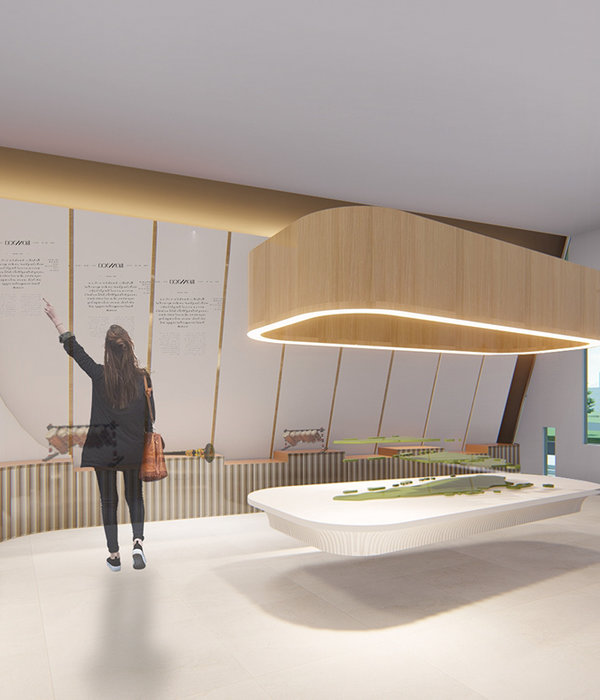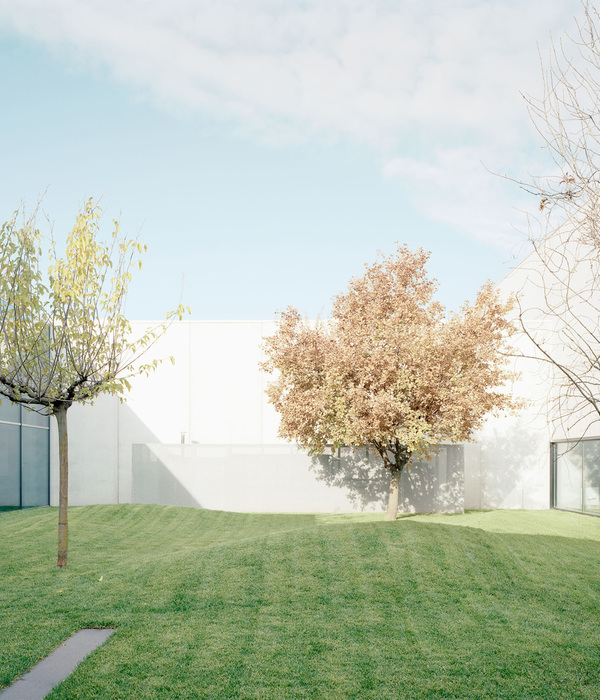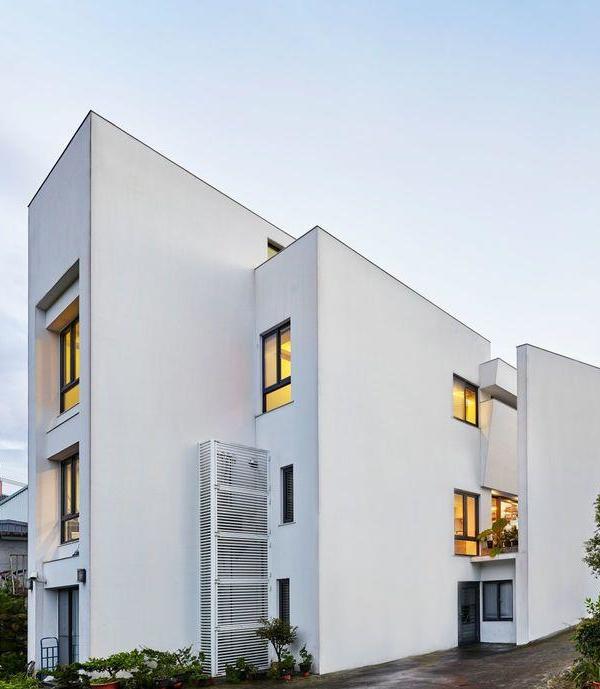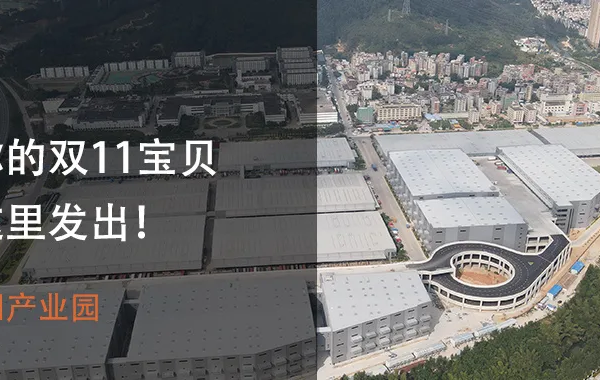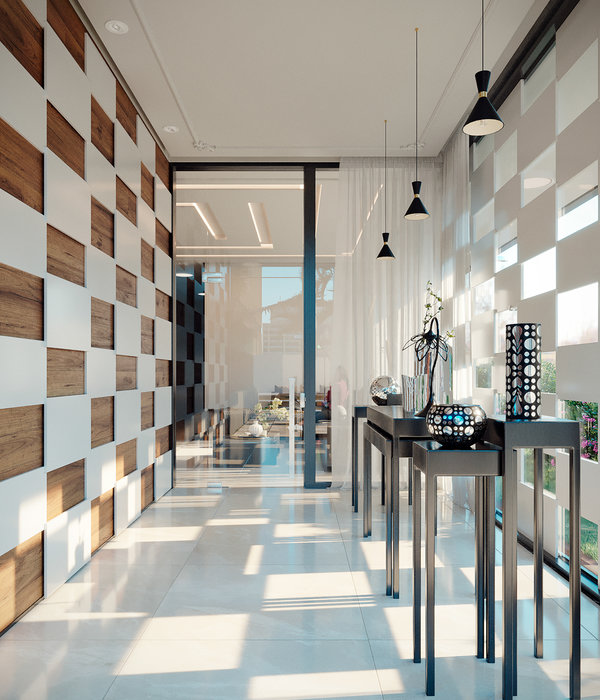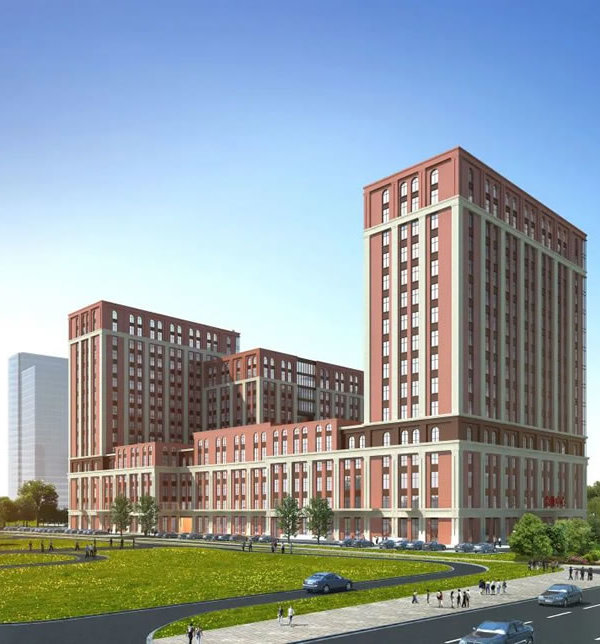L’ intervento ha previsto la costruzione di un nuovo laboratorio chimico per il controllo qualità di una delle più importanti aziende agroalimentari italiane. Il progetto ha coinvolto anche le aree esterne dell’edificio e le aree a verde per quanto riguarda l’accessibilità principale e i flussi logistici di servizio, inoltre sono stati realizzati 21 posti auto ubicati nel piazzale esterno limitrofo all’edificio in progetto. L’ edificio, di pianta rettangolare, è composto da un corpo di fabbrica principale ad un solo piano fuori terra e da un parziale secondo livello fuori terra destinato esclusivamente a spazio tecnologico, il corpo dei laboratori si completa con un volume di struttura prefabbricata destinato a spazio tecnologico e magazzino. Esternamente l’edificio si presenta come un volume bianco, compatto ed ermetico nei confronti del contesto rurale circostante con un andamento prevalentemente orizzontale. L’orizzontalità è sottolineata anche dalla presenza, sulle facciate principali, di finestrature a nastro schermate da elementi frangisole verticali bianchi in alluminio preverniciato, sagomati con profili differenti che creano dinamismo ai prospetti. Lo spazio di ingresso, al quale si accede attraverso una rampa pedonale, è identificato da un volume dalle pareti completamente vetrate, ribassato rispetto l’edificio principale che si stacca visivamente dal volume compatto dei laboratori. I laboratori si sviluppano su un piano servito da un controsoffitto pedonabile che garantisce flessibilità con la possibilità di riconfigurare gli impianti senza influire sulla continuità operativa degli spazi sottostanti. La struttura del blocco laboratori è mista, in parte prefabbricata e in parte gettata in opera. Sulla copertura dell’edificio è stato realizzato un impianto fotovoltaico collegato all’impianto elettrico dell’edificio con pannelli solari in silicio di tipo policristallino. L’impianto è completo dei necessari inverter e delle apparecchiature per il collegamento all’impianto di edificio. E’ stata prevista l’illuminazione esterna delle aree di pertinenza dell’edificio quali l’area di parcheggio, il portico di ingresso, il piazzale esterno e la strada di collegamento controllata mediante un dispositivo automatico in grado di accendere e spegnere l’illuminazione secondo fasce temporali ben definite in grado di comandare la riduzione del flusso luminoso durante le ore notturne. L’intero iter di progettazione è stato effettuato utilizzando un software dedicato impostato su protocolli BIM (Building Information Modeling).
The project involved the construction of a new chemical laboratory for quality control of one of the most important Italian agri-food companies. The project also involved the external areas of the building and the green areas with regard to the main accessibility and the logistics flows of service, in addition, 21 parking spaces were built in the external square adjacent to the planned building. The building, of rectangular plan, is composed of a main building with one floor above ground and a partial second level above ground exclusively for technological space, the body of the laboratories is completed with a volume of prefabricated structure destined to technological space and warehouse. Externally the building looks like a white, compact and airtight volume with respect to the surrounding rural context with a predominantly horizontal trend. The horizontality is also underlined by the presence, on the main façades, of strip windows shaded by white vertical shading elements in pre-painted aluminum, shaped with different profiles that create dynamism to the façades. The entrance space, which is accessed via a pedestrian ramp, is identified by a volume with fully glazed walls, lowered compared to the main building which visually detaches from the compact volume of the laboratories. The laboratories are developed on a level served by a pedestrian suspended ceiling that guarantees flexibility with the possibility of reconfiguring the systems without affecting the operating continuity of the spaces below. The structure of the laboratory block is mixed, partly prefabricated and partly cast in situ. On the roof of the building a photovoltaic system has been created connected to the building’s electrical system with polycrystalline silicon solar panels. The plant is complete with the necessary inverters and equipment for connection to the building system. The external lighting of the areas belonging to the building, such as the parking area, the entrance porch, the external square and the connecting road controlled by an automatic device able to switch the lighting on and off according to well-defined time bands able to control the reduction of the luminous flux during the night hours. The entire design process was carried out using a dedicated software set up on BIM (Building Information Modeling) protocols.
{{item.text_origin}}

