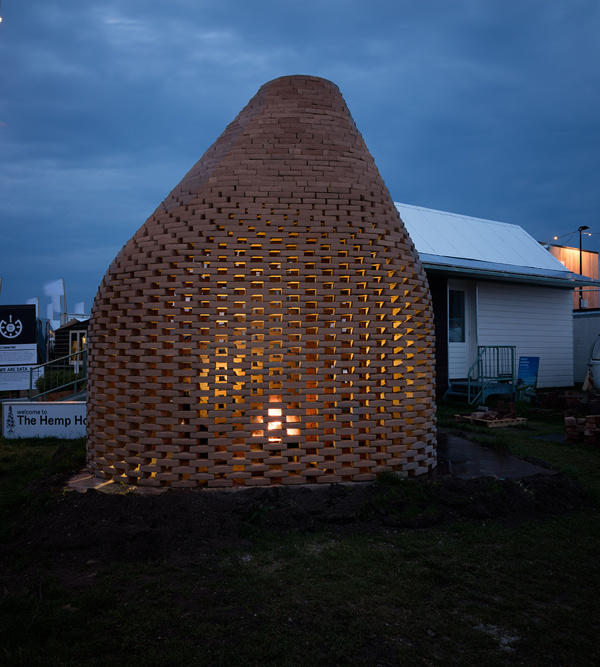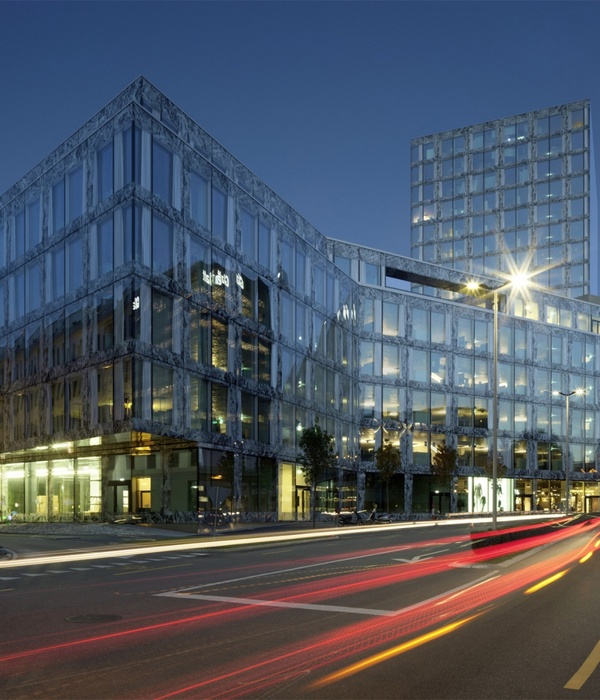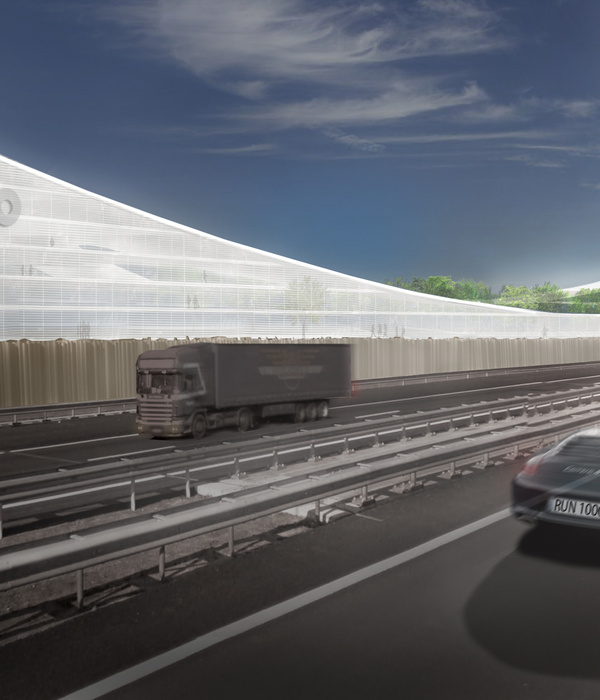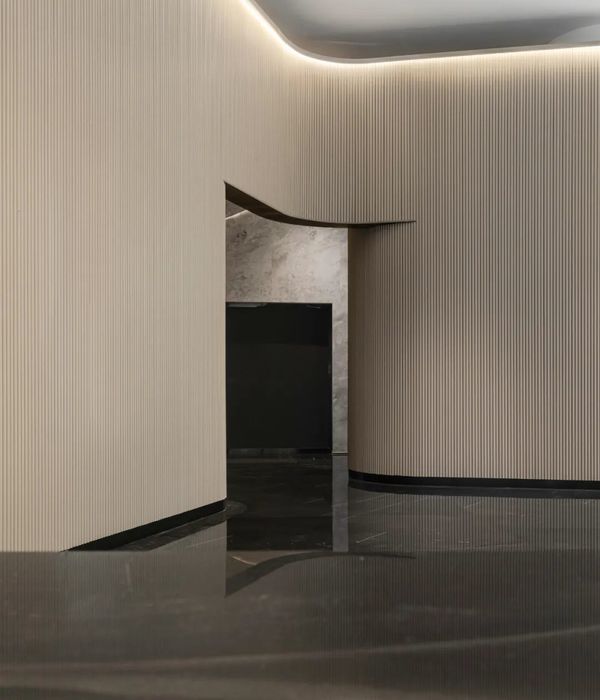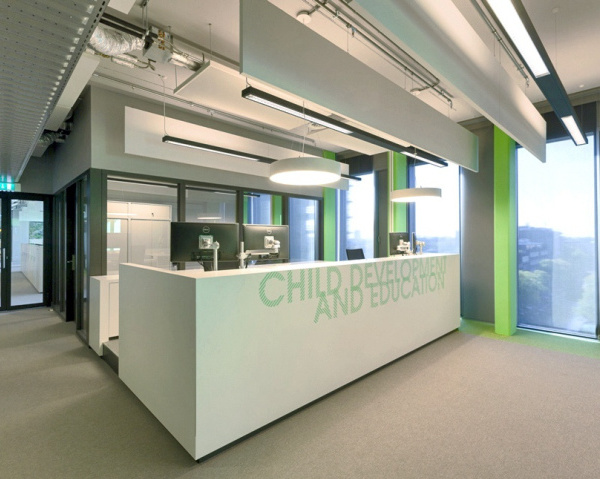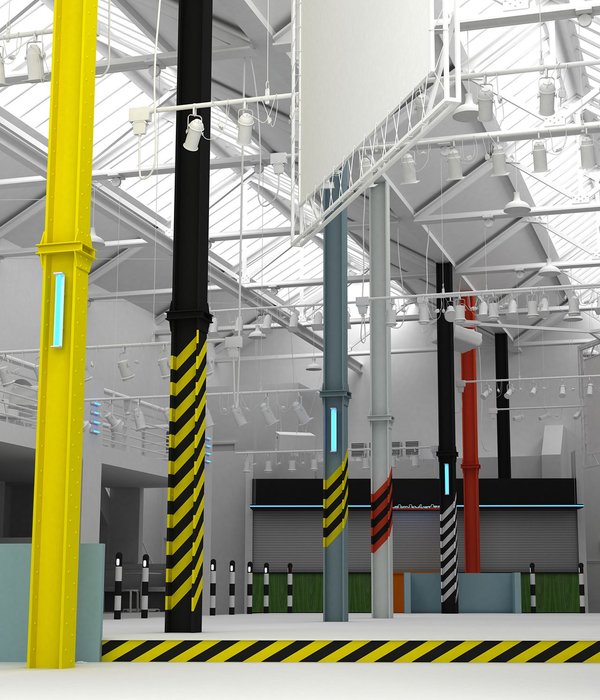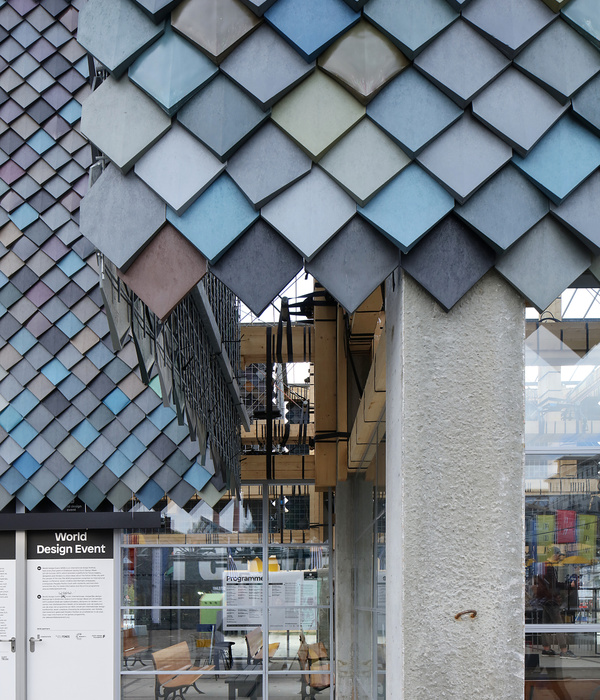Sumatera Art and Culture Centre /
Pusat Seni dan Budaya Sumatera
Location : Lampung, Indonesia
Area : 2,5 ha
Fuction : Art and Culture centre
Year : 2021
Project : Final project
Status : Design proposal
Sumatra island has a beautiful variety of arts and culture such as dances, music, architectural buildings and other cultures. Traditional arts and culture is an ethnic encyclopedia that stores things that important for the community. But as time goes by traditional arts and culture in areas on Sumatra island began extinct and abandoned by the community.
Site zoning transforms two elements of Sumatran philosophy, the macrocosm and the microcosm.
Macrocosm concept
is applied through the arrangement of vegetation as a blanket for the site and the buildings in it. Arrangement of vegetation can create better air quality, reduce temperature and remove air pollutants.
Microcosm concept
is applied to building zoning where the front zone is used as the main entrance of the building, the middle zone is used as a public area and the water element as a relationship between humans, buildings and nature.
In order to create better air quality, landscape concepet apply several methods, such as:
- Reduce the temperature of the area by arranging vegetation on the side of the site and inner area of the site.
- Increasing air quality with dense tree cover
- Using vegetation types that can absorb emissions and CO2.
The vegetation that used on the site to absorb emission, pollutant, carbon monoxide and CO2 such as:
- Pohon trembesi/ ki hujan (Samanea saman)
- Pohon flamboyan (Delonix regia)
- Kiara payung (Filicium decipiens)
- Glodokan tiang (Polyalthia longifolia)
- Bunga kupu-kupu (Oxalis Triangularis)
- Pohon cemara (Casuarinaceae)
The east plaza is used as a public space to relax and gather, this area has a pool that reflects the shadow of the building as a representation of the relationship between humans, buildings and nature
The central plaza is spatial transformation Sumatran architecture. this area is a public area contains a wall of knowledge, vegetation and public furniture. Plaza is implementing elements of feminism (women) and masculine (male) according to architectural character Sumatra.
Auditorium
Walls have a material rhythm, creating a series of rhythmic patterns that have a meaning of diversity culture owned by the island of Sumatra, and the wave-shaped acoustic ceiling has a transformation of the Indian Ocean waveform on the island of Sumatra.
Art exhibition
The art exhibition space consists of the history of the development of Sumatran arts, the object of the exhibition is the fine art of two dimensions and three-dimensional art, the art exhibition space has the impression of a more sacred space because it contains objects are purified and have sacred historical value
Music exhibition
Just like a music, music exhibition space also wants to display a recreational and creative exhibition space educative, bright colors but still with grounded and sacred identity as well as the object of the exhibition in the form of musical instruments from regions in Sumatra and also distribution is applied through a three-dimensional map.
Design by Krishna Bhakta in 2021.
{{item.text_origin}}



