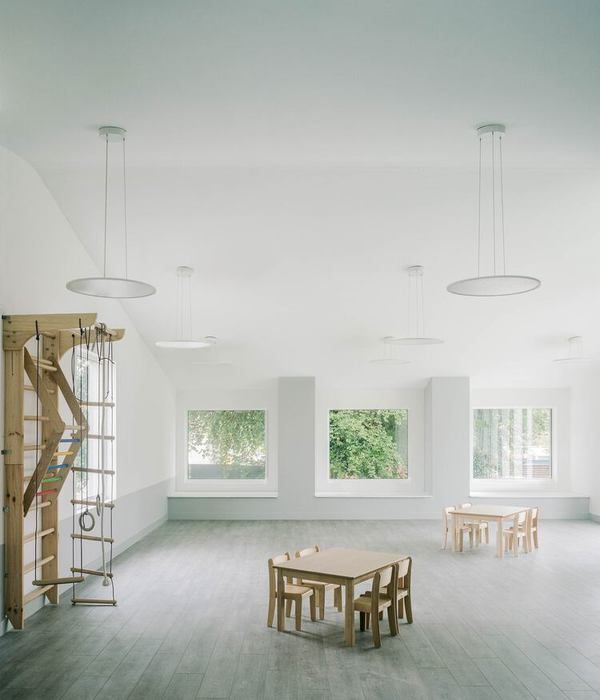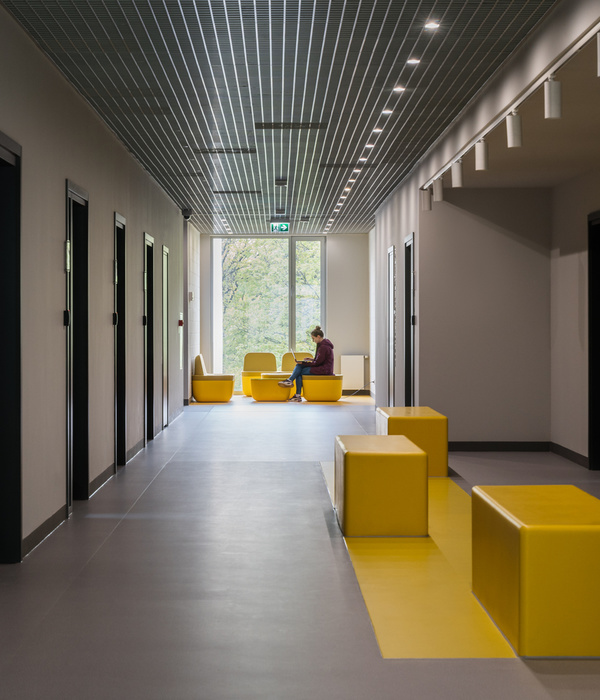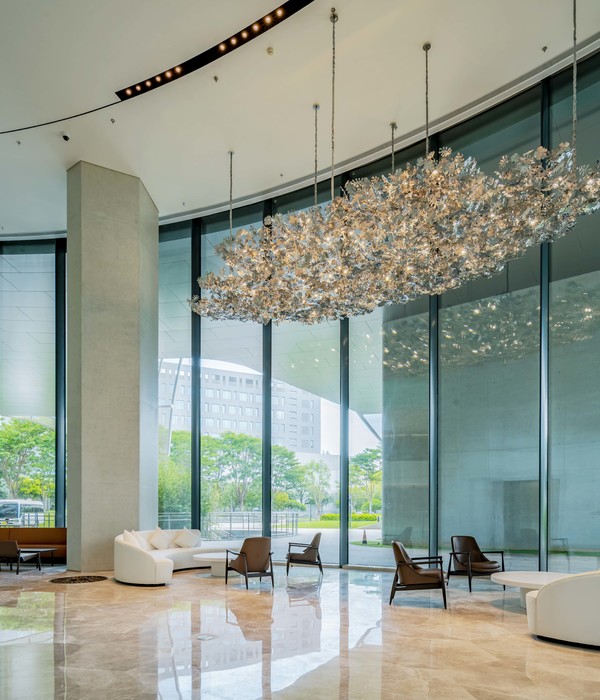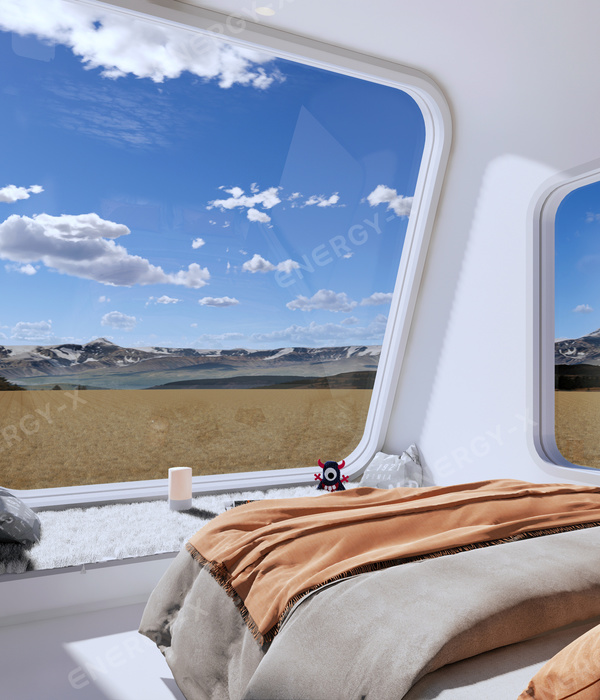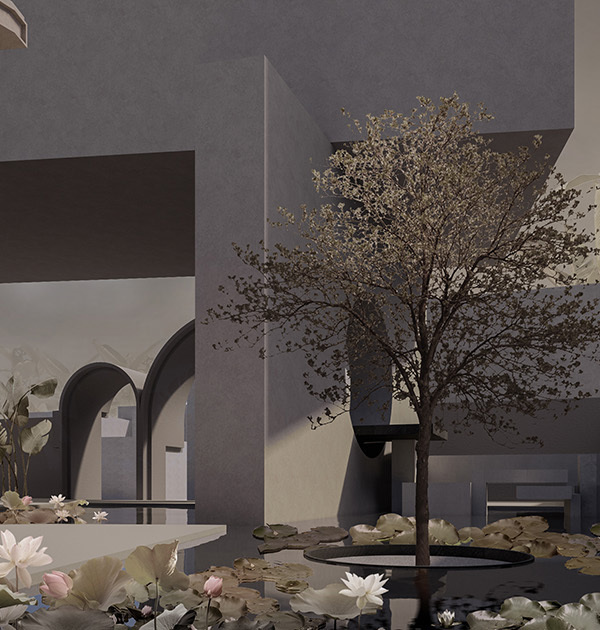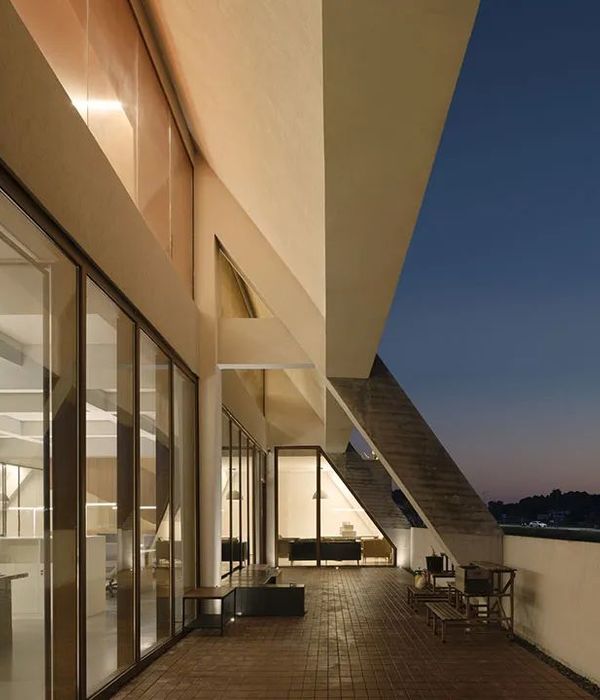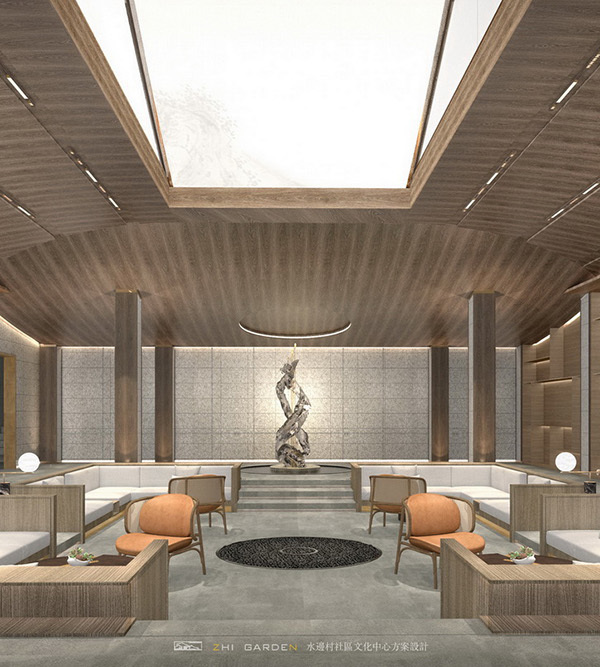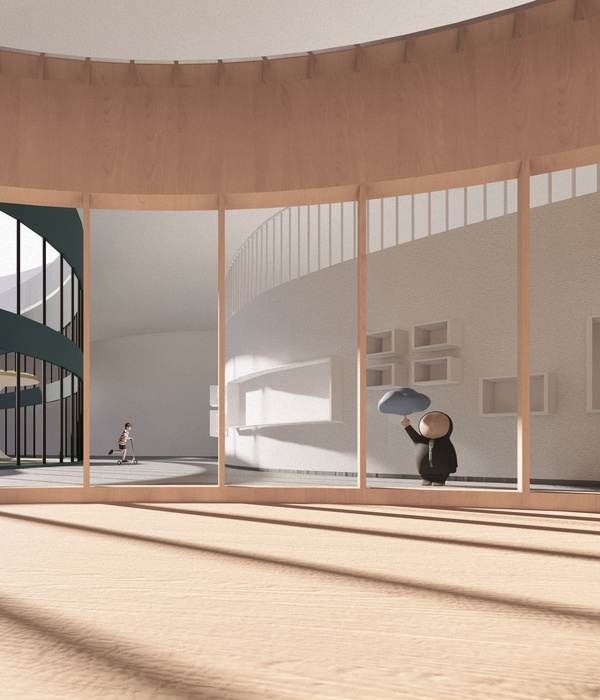这座新的博物馆建筑位于墨西哥城 Polanco 地区的一个三角形场地上,展示了拉丁美洲最大的当代艺术私人收藏之一 , Coleccion Jumex 的一部分,并且是更广泛的城市重建的一部分。邻近建筑极具个性的特质,压倒了任何将新博物馆融入这一特定城市环境的尝试。
Located on a triangular site within the Polanco area of Mexico City, this new museum building exhibits part of one of the largest private collections of contemporary art in Latin America – Coleccion Jumex – and is part of a wider urban redevelopment.The extremely individual quality of the neighbouring buildings overrides any attempt to integrate the new museum within this particular urban context.
主要的展览空间位于上层的两层,并优化了顶层画廊对日光的使用。较低的楼层包含了一系列空间,提供了更多的社交和社区方面的方案。一个开放的多功能凉廊位于上层画廊和底层之间,让游客可以欣赏到高架的景观和街道的城市生活。
The primary exhibition space is located on the two upper floors and optimises the use of daylight for the top floor gallery. The lower floors comprise a series of spaces that provide the more social and community-based aspects of the programme. An open-sided multi-function loggia sits between the upper galleries and the ground floor, and allows visitors to enjoy elevated views of the landscape and the urban life of the street.
楼板的格式和建筑核心的位置提供了大的单独的房间,可以很容易地细分为两个或多个独立的空间。独特的锯齿形屋顶创造了有节奏的几何形状,定义了三楼的画廊。屋顶由钢结构和朝西的屋顶灯和水平扩散层组成,均匀地分布光线,照亮艺术品,为空间创造环境光。光线可以被调节,以满足特定的策展需求。
The format of the floor plates and the position of the building cores provide large singular rooms that can be easily subdivided into two or more individual spaces. A distinctive saw-tooth roof creates a rhythmic geometry that defines the third-floor gallery. Consisting of a steel structure with west-facing roof lights and a horizontal diffuser layer, the roof distributes light evenly to illuminate the artworks and create an ambient light for the space. The light can be moderated to meet specific curatorial requirements.
地下一层设有艺术存储设施、厂房、行政办公室和多功能室。再往下四层可提供充足的停车场。整个建筑由14根柱子支撑,坐落在一个凸起的基座上,使底层与公共广场融为一体。这种最大化公共空间的概念从广场延续到建筑一层的凉廊。
The lower ground floor houses the art storage facilities, plant rooms, administrative offices and a multi-purpose room. Four further storeys below provide ample car parking. Resting on fourteen columns the whole property sits on a raised plinth, allowing the ground floor to merge with the public plaza. This concept of maximising publicly accessible space continues from the plaza into the loggia on the first floor of the building.
基座、柱子、地面和一楼核心以及整个拱腹都使用了裸露的白色混凝土,而立面、屋顶和基座上方的地板则使用了当地来自Xalapa Veracruz的石灰华。所有窗户都是不锈钢框架的通高玻璃。石灰华涂层的连续性使建筑具有坚实的特点,让人联想到本土的雕塑传统。
The plinth, the columns, the ground and first floor cores and the soffits throughout are of exposed white concrete, while the facades, the roof and the floors from the plinth upwards are made of locally sourced travertine from Xalapa, Veracruz. All windows are full-height glazing with stainless steel frames. The continuity of the travertine coating lends the building a solid character reminiscent of indigenous sculptural traditions.
{{item.text_origin}}


