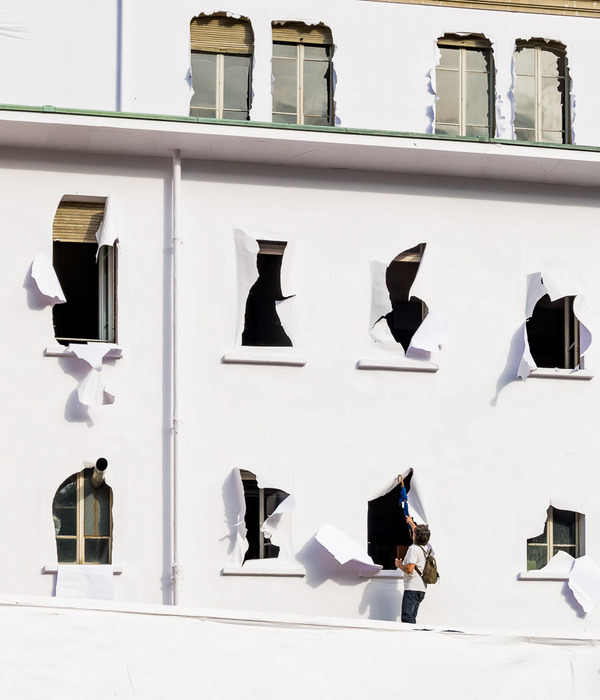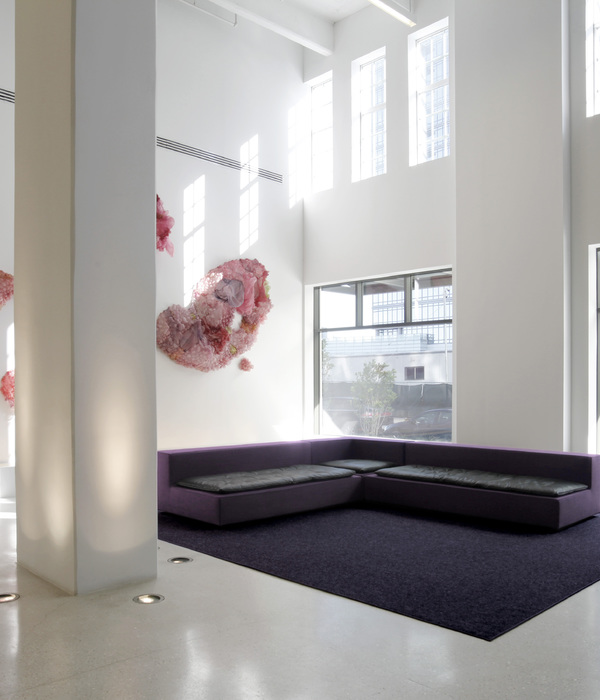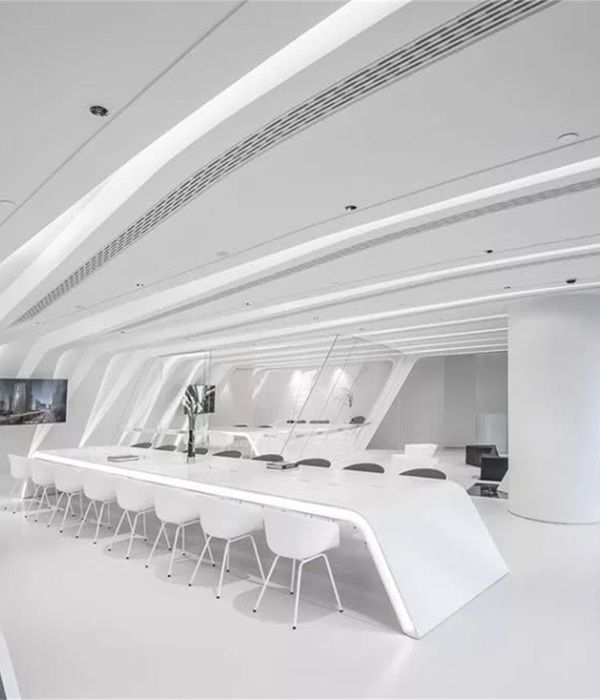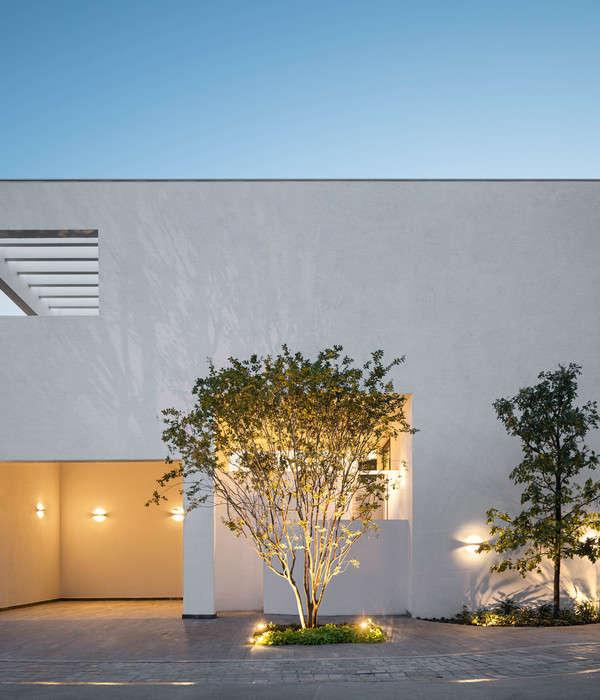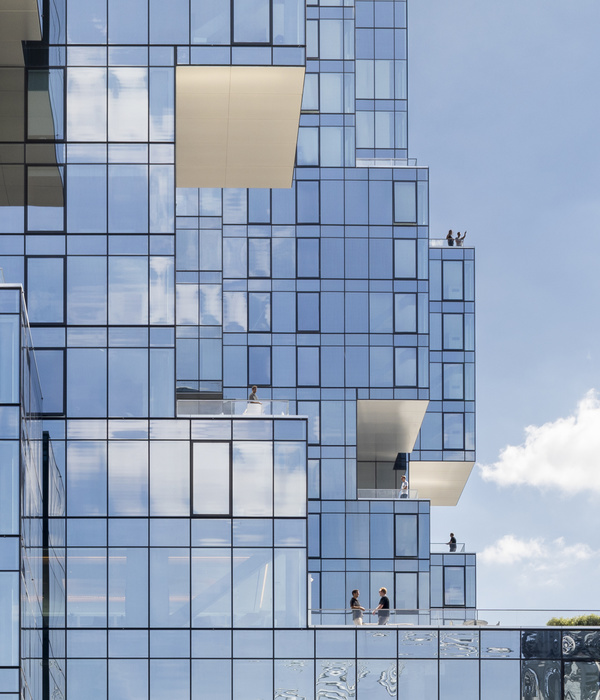Located in the peri-urban area of the city, between town center and the ring road, our project of collective housing at Les Ardillos is part of a site in mutation. It is designed as a compact building. This compactness responds to technical objectives to limit heat loss, but also to issues of rationality. All the dwellings are built in large parallelepipeds.
The external envelope of the project is composed of a unitary design. It reinforces the idea of a single volume containing the living units. The façade is made of dark-colored corrugated metal cladding. The blinds and window frames have the same appearance in order to unify the "monolithic" appearance of the dwellings. The balconies and walkways stand out because of their contrasting materials.
The oscillations generated by the multiple offsets between levels are treated in a more mineral way, like a shaped ribbon. White concrete is used for these elements. They form the perimeter railings of the balconies and external walkways.
The architectural style is based on this dichotomy of colors and materials. Very clear and simple, it highlights elements common to all the buildings. It also reflects the diversity of the projects on the site.
Each dwelling has its own generous balcony opening onto a large park. These balconies wind their way along the facade, providing a large surface area for the main rooms of each dwelling and diminishing in front of the bedrooms. From one level to the next, these undulations shift, enlivening the overall composition and opening up views toward the sky while letting light into each living unit.
{{item.text_origin}}

