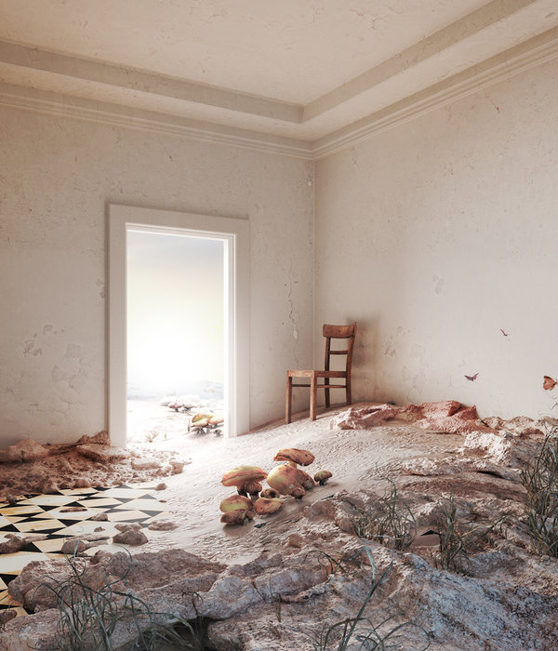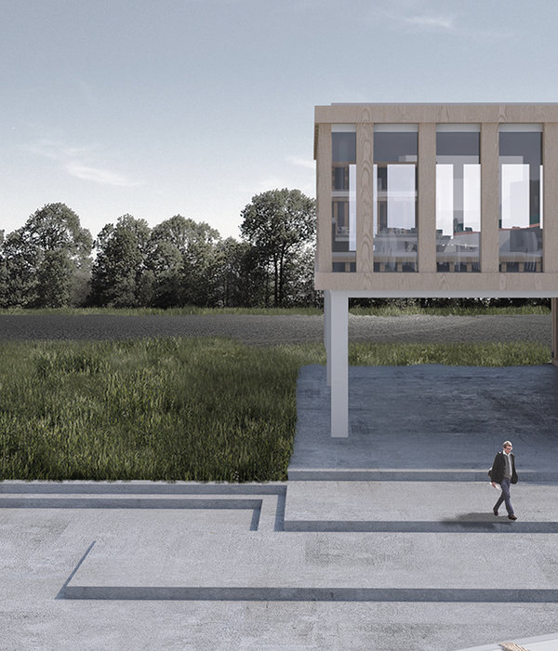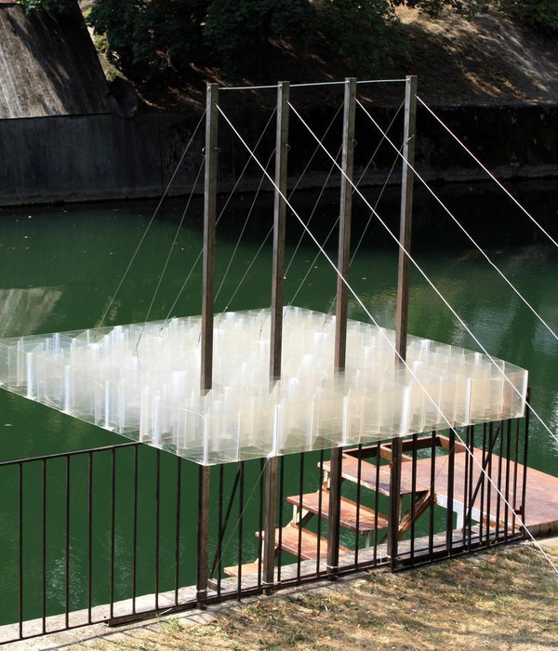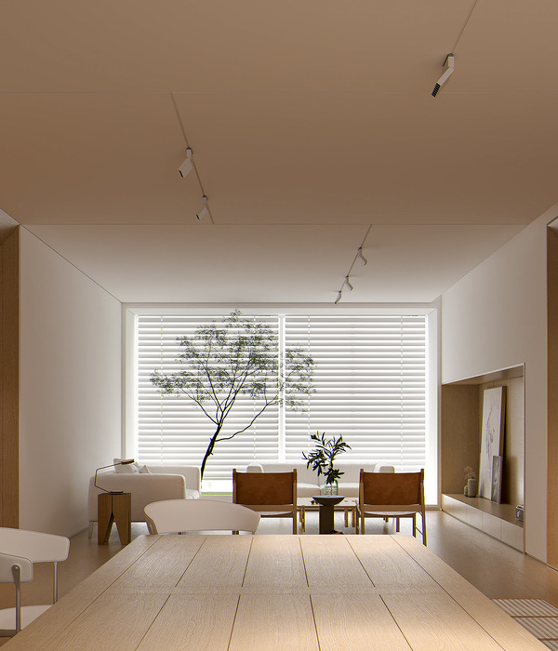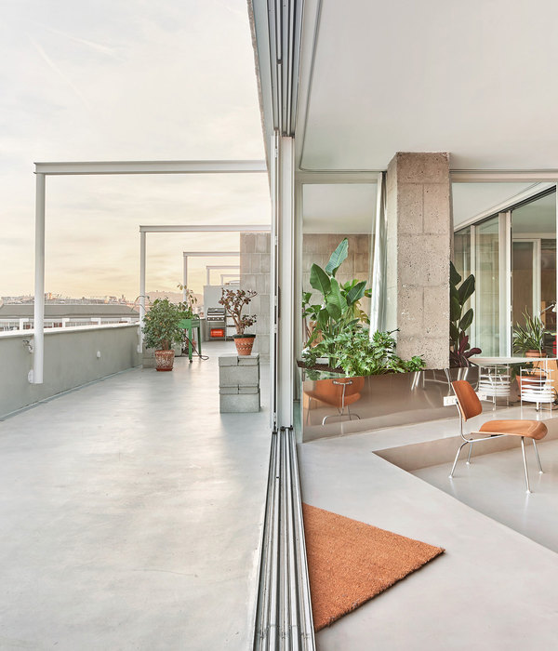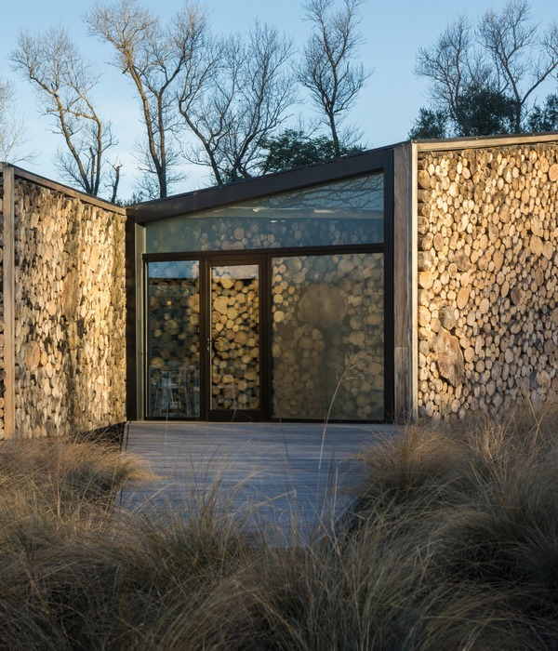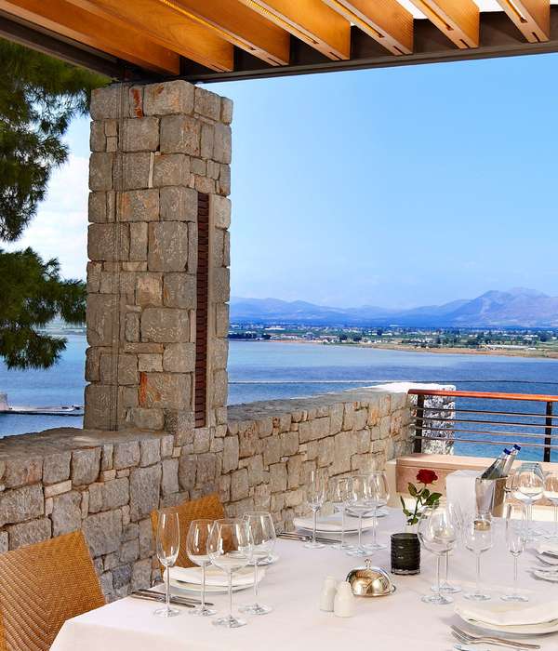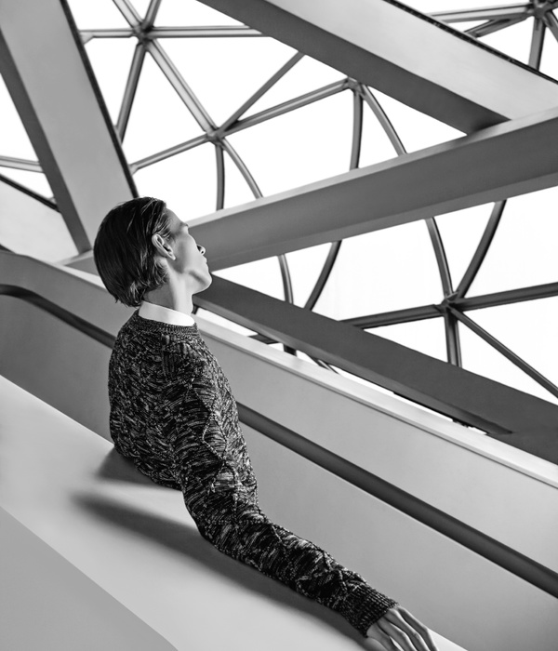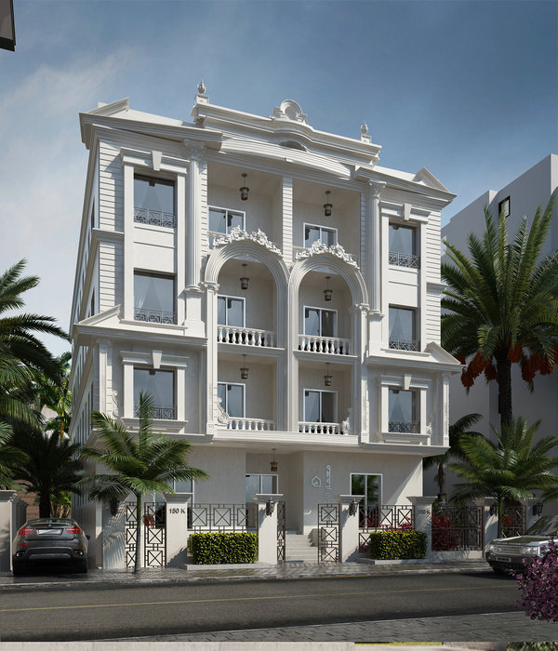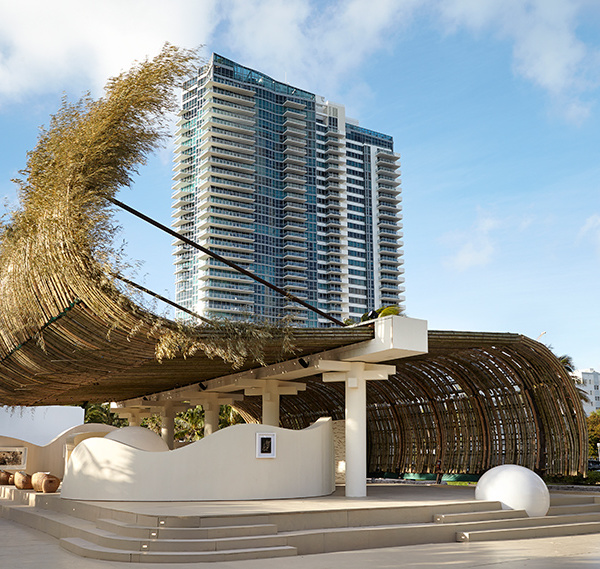416 Kent offers a variety of residential options along the water’s edge in Brooklyn, maximizing corner apartments by layering the building’s edges. In the signature ODA approach, 416 Kent questions the typical residential building in New York while incorporating light, green space and community amenity offerings.
Comprised of 22 floors, 416 Kent is the north tower of the complex. It has 252 apartment units, with affordable housing making up 20% of the available apartments. The three distinct towers feature multi-dimensional façades and 80% of the total apartments are corner units. Adding this third dimension to the envelope will provide a platform for intimate moments of interaction, both indoors and out. Units will boast northern sightlines onto the Williamsburg Bridge, the East River, and eastern vistas of downtown Manhattan. Kent’s promenade will add to the communal boardwalk stretching from Greenpoint all the way to Dumbo. A total of 77,000 SF of outdoor space have been designed around the development.
In the interior spaces natural light pours in through the floor-to-ceiling windows, with a low sill for by-the-window-seating, and creates a unique contrast between quotidian scenes in the apartments, and the open exposure to Manhattan across the river.
The use of raw materials like corten steel, wood logs and metal screens, create a sense of belonging to the heritage of Williamsburg’s waterfront. The arrangement of these elements in surprising, unconventional ways organize the spaces and layout a sequence of seamless yet defined activities. Standing on the exact turn of the East River, the building rises as the amenities and terraced platforms hover over the water. The amenities on the 11th floor enjoy 360 views of Manhattan, Brooklyn and Queens.
With the system of cantilevered stacks (reaching up to 15’), even the apartments located on the flanks of the towers enjoy waterfront views. Compact layouts are arranged for maximum light and views exposure. They also create the strategic framework for the floor combinations that generate the dynamic profile of the towers. An abstract hayfield welcomes residents home in the lobby of 416 Kent. Naturally rusted, corten steel fins are arranged throughout the space, hiding and revealing views and paths beyond. Behind the reception desk a wall-to-wall photo has been laminated onto a mirror, peeking through in all its vibrancy.
{{item.text_origin}}

