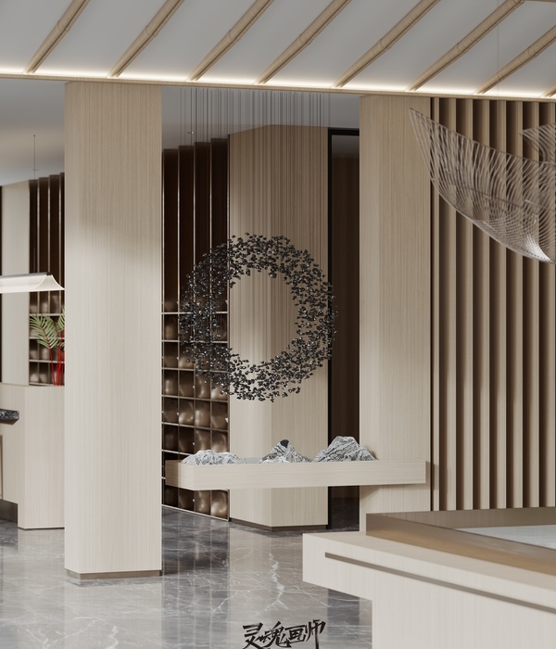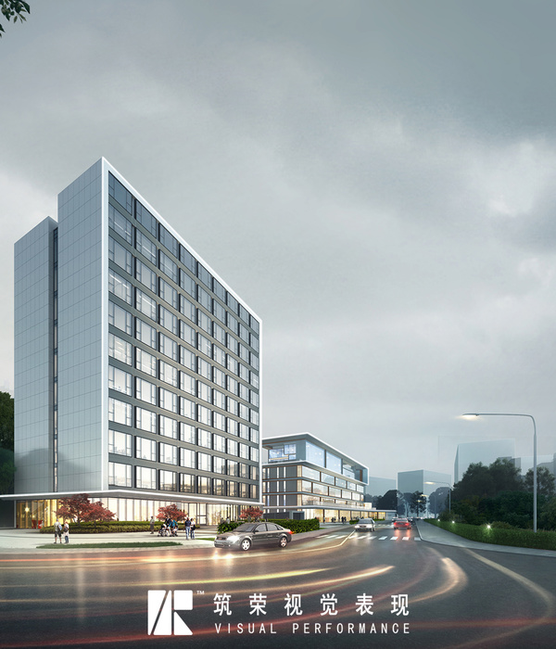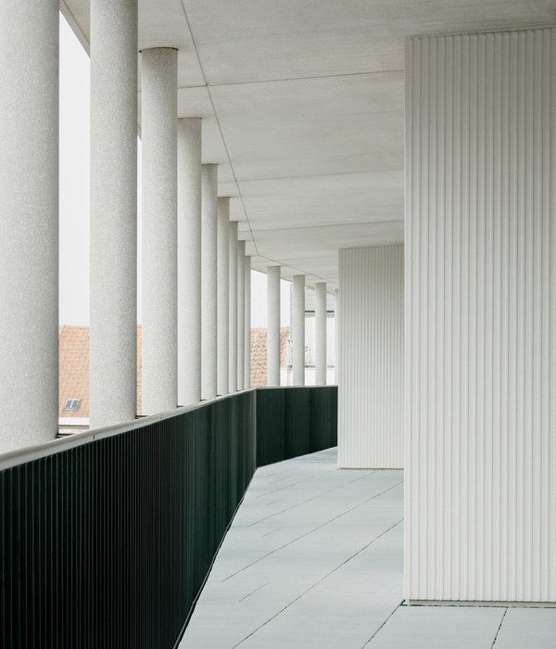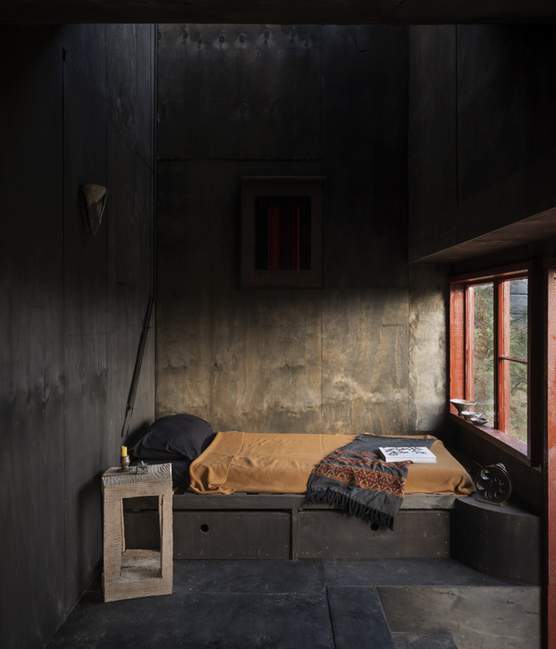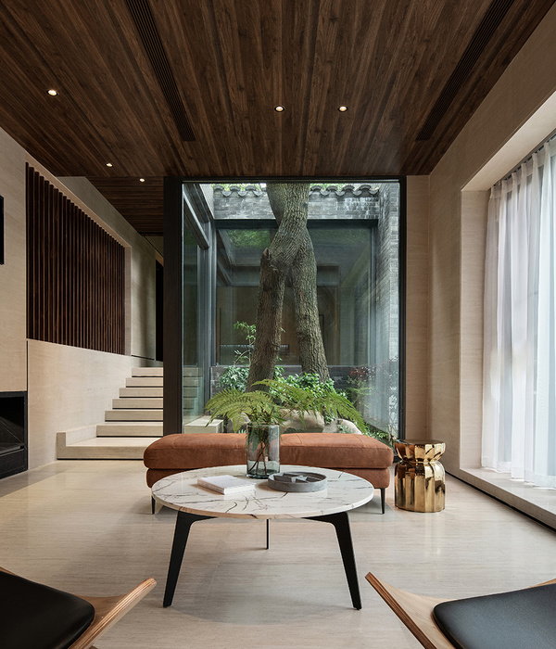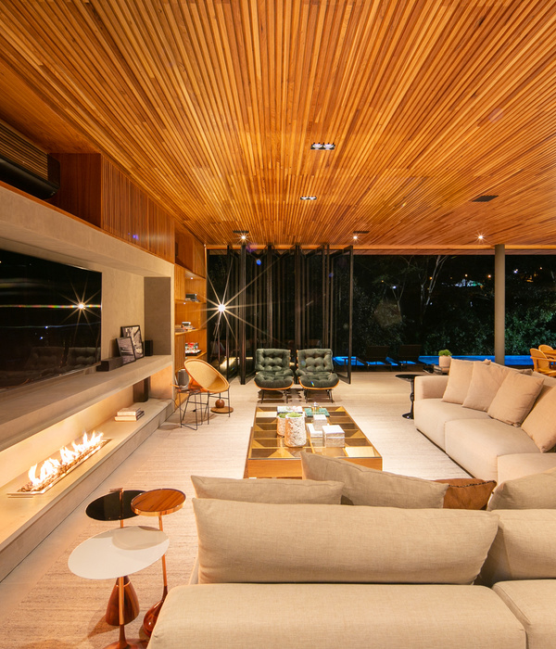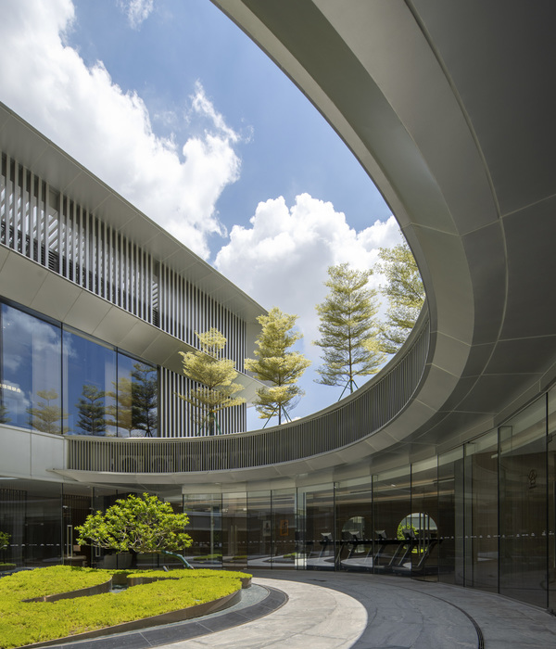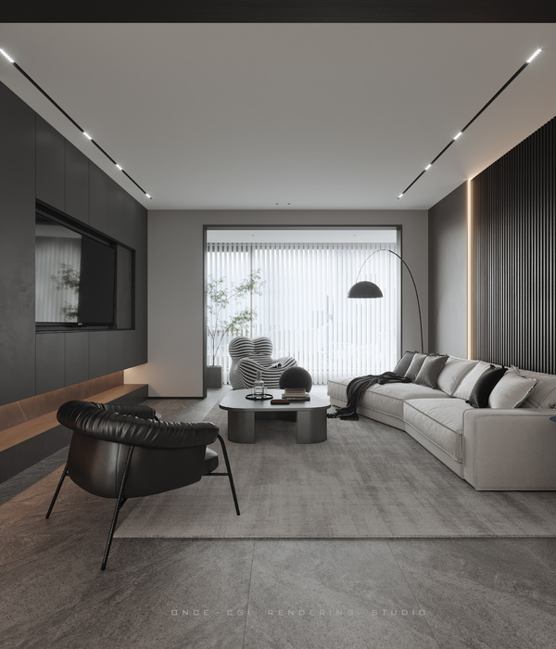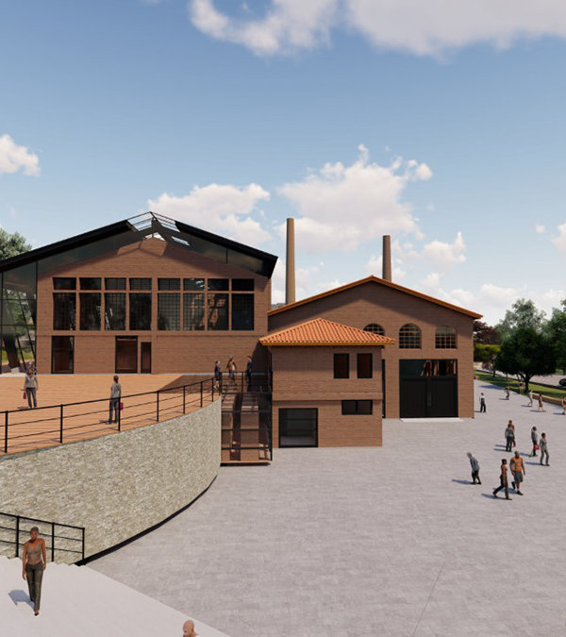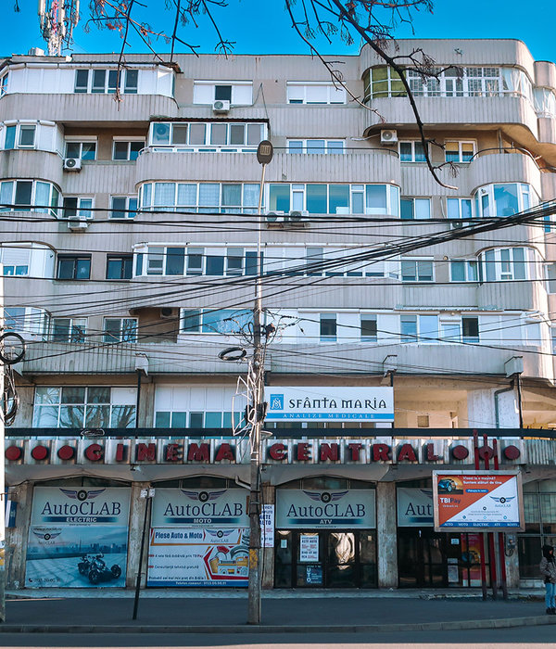由国际建筑事务所Morphosis设计的CFC大厦是摩洛哥卡萨布兰卡金融城实际落成的首个项目。该金融城坐落于历史名城卡萨布兰卡中心西南的Anfa开发区,旨在实现该地区向高端商务区的转型。这栋25层高的塔楼于2019年4月竣工,对卡萨布兰卡来说是一个重要的里程碑,它标志着摩洛哥作为非洲古往今来的重要门户向全世界敞开大门。CFC金融城项目由政府提案,目的是邀请全球公司在摩洛哥经济特区设立地区总部。在Morphosis事务所与CFC领导层的密切合作下,CFC大厦正式落成,它同时也是该事务所在非洲建成的首个项目作品。
Designed by global architecture firm Morphosis, Casablanca Finance City Tower is the first project to be realized in the newly-established Casablanca Finance City (CFC)—a transformative new business district currently being developed in the Anfa District southwest of the historic city center. The completion of the 25-story tower in April 2019 marked a significant milestone for Casablanca as it expands on its historical role as the gateway to Africa. CFC, a government-endorsed initiative, invites global firms to establish their regional headquarters in Morocco within this special economic zone. Developed in close partnership with CFC leadership, the Tower marks Morphosis’ first project in Africa.
▼项目鸟瞰,aerial view © Lorem Studios
卡萨布兰卡金融城大厦在CFC的持续发展中起着至关重要的作用。CFC金融城所在场地原是Anfa机场,直至2007年机场关闭才闲置下来。CFC象征着摩洛哥对未来的愿景,并在建筑性能、规模和技术方面为城市尚未完全开发的部分地区提供了可借鉴的范本。设计旨在将建筑与当地气候协调一致,最大限度地减少对生态的影响,为该地区及其他地区的未来项目树立新的标准。
The Casablanca Finance City Tower plays a critical role in the ongoing development of the CFC, located in the Anfa District, which was home to the Anfa Airport until it closed in 2007. CFC symbolizes Morocco’s vision for the future and sets precedents in building performance, scale, and technology for a part of the city that is yet to be fully realized. Working in harmony with the site’s climate and designed to minimize ecological impact, the tower sets a new standard for future projects in the region and beyond.
▼由周边城市环境远观建筑,viewing the project at distance © Jasmine Park
▼由轻轨铁路一侧远观建筑,viewing the project from the side of the light rail © Jasmine Park
“卡萨布兰卡金融城大厦及其创新设计是具有持久的影响力的,它标志着摩洛哥经济繁荣的新时代,”普利兹克奖得主、Morphosis创始合伙人Thom Mayne说。“这座塔楼在国家的心脏地带汇集了一系列全球领先的工业企业,刺激了国际对北非的投资,同时也为该地区的未来发展提供了一个具有高度可持续性的建筑模板。”
“The Casablanca Finance City Tower and its innovative design was conceived to have long-lasting impact and to signal a new era of economic prosperity for Morocco,” said Pritzker Prize-winning architect and Morphosis Founding Partner Thom Mayne. “This tower brings together a range of global industries in the heart of the country, galvanizing international investment in North Africa, while also providing a template for the future development of the district as it continues to grow.”
▼分析图,digram © Morphosis Architects
Morphosis合作伙伴兼项目负责人Ung-Joo Scott Lee补充说:“我们荣幸有机会与卡萨布兰卡金融城富有远见的领导人合作,为摩洛哥的这一历史性转折点做出贡献。此次紧密合作打破了建筑设计与施工工程的边界,将一个废弃的卫星基地转变成一个与周围环境相协调,推动周边地区可持续动态发展的高端商务区。”
Morphosis Partner and Project Principal Ung-Joo Scott Lee added: “We are immensely grateful to have had the opportunity to contribute to this historic turning point for Morocco, through our collaboration with the visionary leaders at Casablanca Finance City. Working closely together, we were able to push the boundaries of design and construction, transforming a blank satellite site into a dynamic development that sustainably engages with its surrounding environment.”
▼立面总概览,overall view of the facade © Jasmine Park
项目的设计灵感来源于周边地区独特的开放性,突出了人口密集城市中建筑与自然环境之间关系。外表皮遮阳系统包裹住整个塔楼,保护建筑免受阳光的直射;并通过调节建筑外部元素,以被动节能的方式改善室内的自然光线、空气以及体感温度;此外,CFC大厦还为人们提供了一个前所未有的欣赏城市全景的机会,在这里,远处的海景、地标性的哈桑二世景观清真寺都将尽收眼底。建筑外立面的灵感来自于传统的几何马赛克图案以及摩洛哥建筑特色的木制格栅屏风。由于采用了该立面节能系统,项目达到了世界绿色建筑委员会提出的所有LEED金级标准,成功取得金奖证书。
The design for the Casablanca Finance City Tower draws on the unique openness of the surrounding area, which afforded the designers the unusual opportunity in an otherwise dense city to highlight the relationship between the building and the natural environment. A brise-soleil system wraps the building, protecting against the sun while still allowing the building to harness external elements to regulate natural light, air, and temperatures internally, in addition to offering unprecedented views of the city, ocean, and the iconic Hassan II Mosque. This façade draws inspiration from traditional geometric patterned mosaics and intricate wooden latticework screens characteristic of Moroccan architecture. As a result of this energy efficient system, the building meets all LEED Gold requirements of the World Green Building Council.
▼双皇冠式的锥形塔顶,tapered double crown of the tower © Jasmine Park
▼外立面的灵感来自于传统的几何图案马赛克和摩洛哥建筑特色的木制格栅屏风, façade draws inspiration from traditional geometric patterned mosaics and intricate wooden latticework screens characteristic of Moroccan architecture © Jasmine Park
卡萨布兰卡金融城大厦高达400英尺,约122米,塔顶为锥形,独特的建筑造型与巨大的尺度规模使其晋升为城市的全新地标。建筑底部与街道景观相互呼应,通过外部公共规划将较低的城市景观引入场地之中,从而为周边公共空间吸引了人群。锥形的塔顶犹如两座皇冠伫立于建筑之上成为城市发展的象征,同时使项目成为社会焦点,为该地区注入了全新的活力与生机。
A tapered crown capping the 400-foot (122-meter) structure realizes the tower’s function as a new icon for the city. Mirrored at street level, the building engages the lower urban landscape with exterior public programming that invites the community into adjacent public spaces. This double crown allows the building to simultaneously serve as a symbol of the city’s development and as a social hub that nurtures an active street life in the district.
▼建筑底部与街道景观相互呼应,the building engages the lower urban landscape with exterior public programming © Jasmine Park
▼前台接待,reception area © Jasmine Park
▼交通空间,circulation area © Jasmine Park
▼夜景,night view © Jasmine Park
▼总平面图,site plan © Morphosis Architects
▼首层平面图,plan level 0 © Morphosis Architects
▼二层平面图,plan level 1 © Morphosis Architects
▼三层平面图,plan level 2 © Morphosis Architects
▼20层平面图,plan level 19 © Morphosis Architects
▼26层平面图,plan level 25 © Morphosis Architects
▼东立面图,east elevation © Morphosis Architects
▼南立面图,south elevation © Morphosis Architects
▼北立面图,north elevation © Morphosis Architects
▼剖面图1,section 1 © Morphosis Architects
▼剖面图2,section 2 © Morphosis Architects
▼剖面图3,section 3 © Morphosis Architects
Project Details CASABLANCA FINANCE CITY TOWER Casablanca, Morocco Location:Tour CFC, Quartier Casa-Anfa, Hay Hassani, Casablanca – Morocco Client:Casablanca Finance City Size:226,042 gross ft2 / 21,000 gross m2 Height:398 feet / 121 meters Program:Offices for the Moroccan Financial Board and Bank-Al-Maghrib Central Bank, conference space and visitor center Design:2013-2015 Construction:2015-2019 (completed April 2019) Type:Commercial LEED:Silver (expected) Project Credits MORPHOSIS TEAM Design Director:Thom Mayne Project Principal:Ung-Joo Scott Lee Project Designers:Nicolas Fayad / Stuart Franks / Hunter Knight Project Team:Debbie Chen / Farah Harake / Edmund Ming Yip Kwong Brian Richter / Go-Woon Seo Advanced Technology:Cory Brugger / Stan Su Project Assistants:Christopher Battaglia / Jessica Chang / Tom Day / Kabalan Fares / Justin Foo / Jaime Guitard / Alayne Kaethler / Sean Kim / Jongwan Kwon / Haidi Liu / Eric Meyer / Nicole Meyer / Jean Oei / Vincent Parlatore / Shin Park / Benjamin Salance / Legier Stahl Visualization:Stuart Franks / Jasmine Park / Nathan Skrepcinski / Josh Sprinkling / Sam Tannenbaum CONSULTANTS: Local Architect:Omar Alaoui Architectes Structural:Tractebel Engineering / Thornton Tomasetti (Competition Phase) MEP:Tractebel Engineering / ARUP (Competition Phase) Sustainability:Transsolar (Competition Phase) LEED:Artelia Batiment & Industrie Cost Estimator:Davis Langdon (Competition Phase) Façade:VS-A Architectes Lighting:Tillotson Design Acoustics / AV / IT / Security:Tractebel Engineering Vertical Transportation:Tractebel Engineering Fire Protection:Tractebel Engineering Code / Life Safety:Qualiconsult CONSTRUCTION TEAM:Construction Management Bymaro
{{item.text_origin}}

