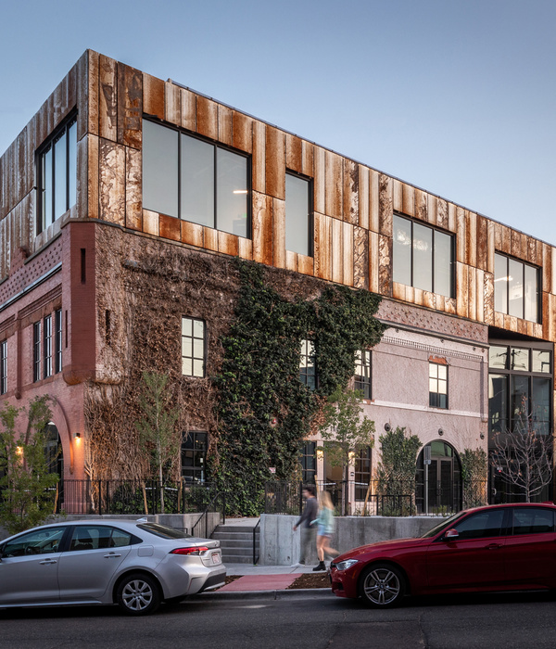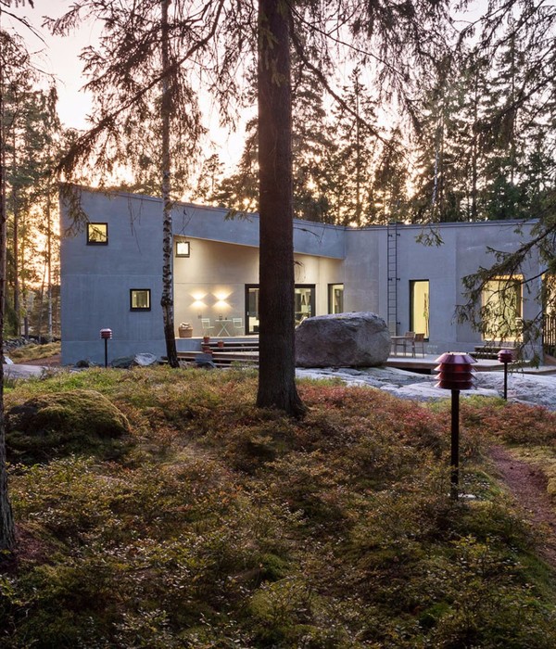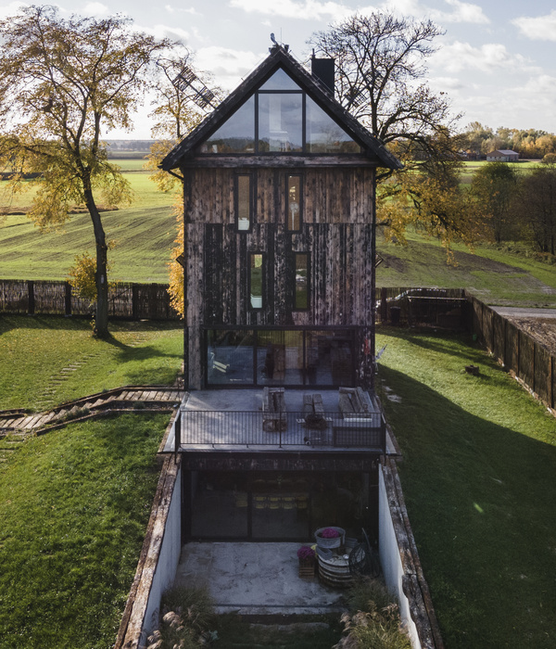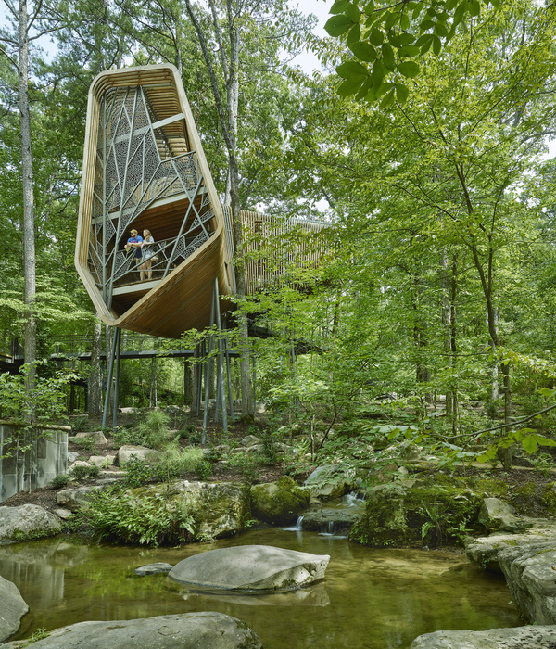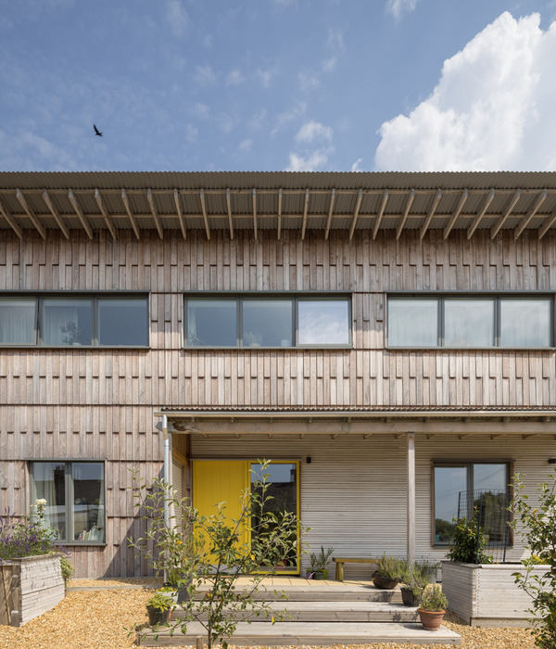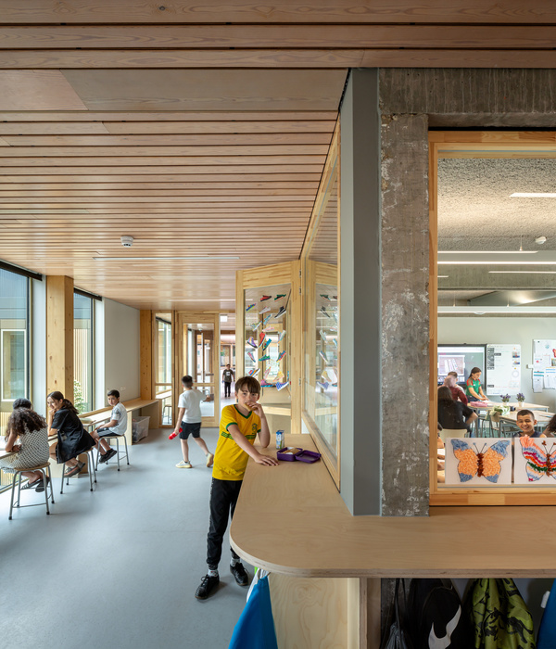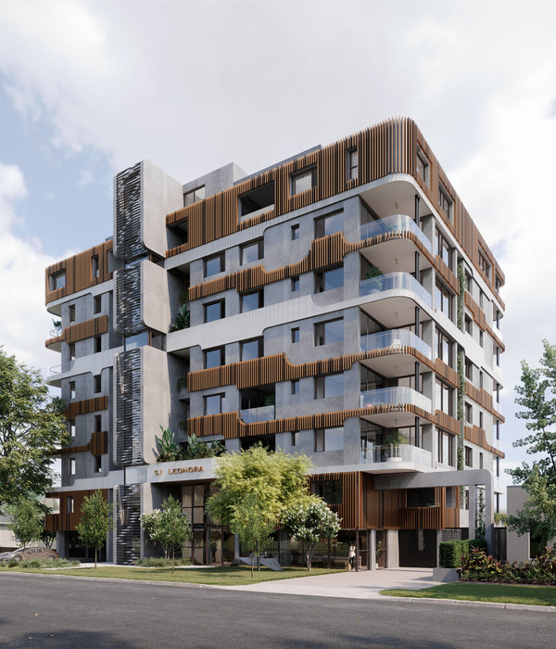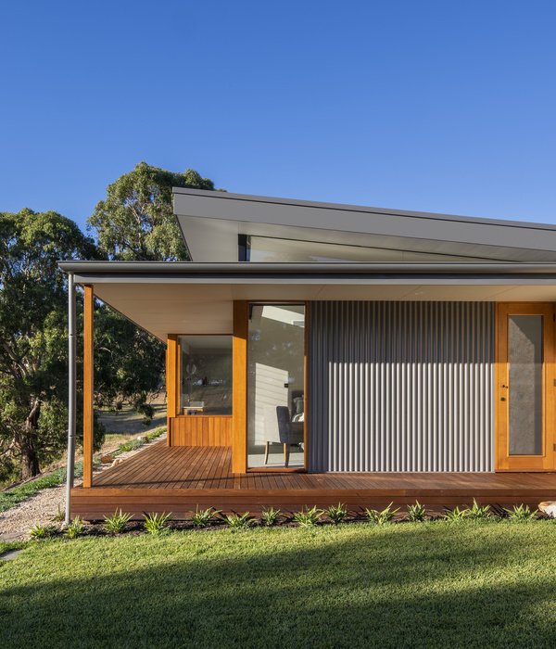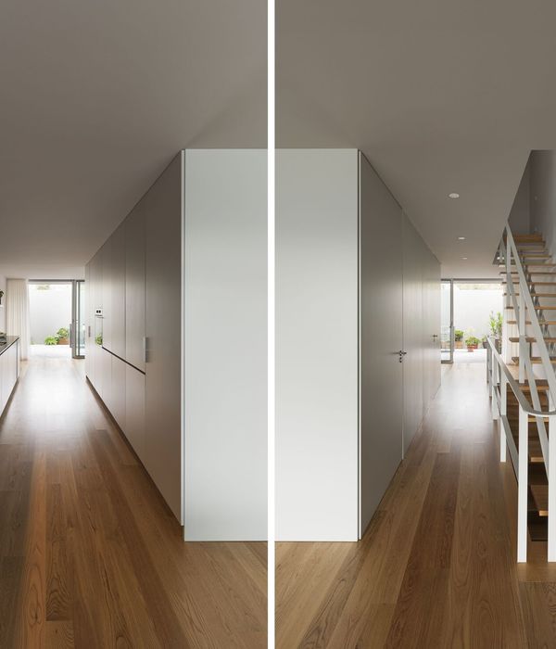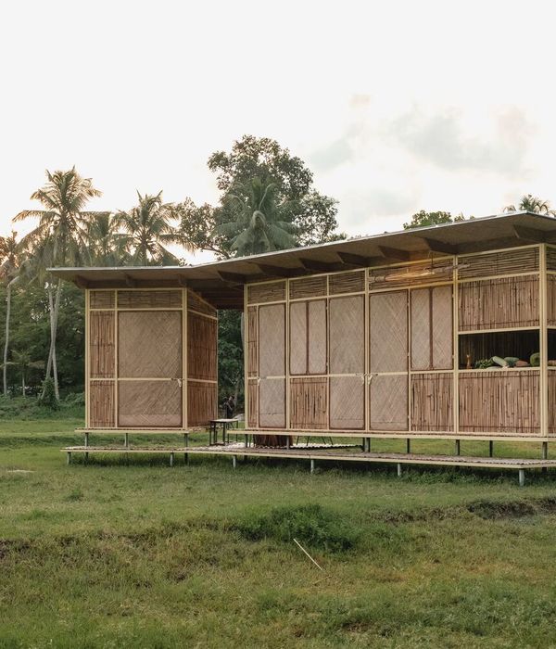- 项目名称:万孚生物神舟路园区
- 项目类型:工业综合园区
- 项目地点:中国广州
- 建设单位:广州万孚生物技术股份有限公司
- 建筑设计团队:了建筑+北京世纪中天国际建筑设计有限公司广东分公司
- 室内设计团队:了建筑+璟之晟
- 景观设计团队:了建筑+粤凯景观
- 主创设计师:李大可,雷楠
- 摄影:张超建筑摄影工作室
- 项目时间:2018年-2022年
- 用地面积:14291平方米
- 总建筑面积:60007.9平方米
- 容积率:3.0
1. 场所与石头
Locus and Stones
项目的设立目的是为距离步行10分钟的原总部园区扩展另一园区。随着工业园区迭代,与老园区不同的是,本项目需要在占地30亩的面积下做出3.0容积率、建筑高度为60米的“膨胀”体量。项目接手时总图布局与体量关系根据功能需求已大体定型。我们的首要任务便是如何缩减60米高的建筑体量带来的压迫感,以及继承老园区庭园式的园区氛围。因此,设计工作从外立面调整开始,到建筑景观组合,再到公共室内节点,逐步梳理整合,最终使园区成为一个有机统一的整体。
▼园区入口,Campus Entrance
▼门卫岗亭的圆洞,Circular Skylight of Guard Room
▼园区入口景墙,Marble Feature Walls
As an expansion of the headquarter campus, which is 10 minutes’ walk away .The project aims to achieve 3.0 FAR under the lot size of 14,290 square meters. When the project was taken over by our studio, the general masterplan and building massing have been set according to the programmatic requirements. Our first task is to reduce the sense of oppression brought by the 60-meter-tall building volume while inheriting the aura of the old garden-style campus. Therefore, the first mission is to redesign the exterior façade, and then integrate the architecture and landscape. The scope extends to design the interior public areas. Eventually the results accomplish the campus as a whole.
▼总平面图,Masterplan
项目场地的前身为采石场,在地下室开挖后发现众多地下孤石。对于这种特殊“场所遗产”,我们的第一反应便是,需要保留且利用。于是我们选取个中成品好且完整的石料暂时放置在工地边,保存这阶段的“记忆”,而后在景观中通过巧妙使用这些石头来隐约再现场地的记忆,也更好地让我们的园区锚固在这块场地上。
The site used to be a quarry, and many boulders were discovered during the foundation excavation. For this special “site memory”, our initial reaction is to preserve and take advantage of them. We collected some of the stones, and stored them temporarily next to the site. The stones are placed as the feature elements for the gardens which resonate with the ‘genius loci’.
▼场地开挖的原石,Stones from Excavation
2. 立面与围合
Façade and Enclosure
建筑外立面设计起源于骑楼,我们较为“奢侈”地通过一系列风雨廊把各个建筑单体链接,形成外廊式建筑,既可以挡避风雨侵袭,又挡避炎阳照射。清凉的通风处理舒缓了岭南亚热带季风气候给员工日常办公的倦怠感。同时工业建筑尺度的层高与外廊和片墙的组合创造出了非常规的空间尺度感,从而使项目具有一定的纪念性。
The facade design is originated from Guangzhou Qilou (Veranda House).We connected each building through a series of exterior loggias, which can not only protect the users from wind and rain, but also avoid the scorching sun. The cooling and ventilation treatment relieves the employees’ fatigue caused by the subtropical monsoon climate in Canton region. Due to the functionality of the industrial building, its tall loggias and walls empower a unique sense of scale and monumentality.
▼西立面,West Facade
在此基础上,建筑体量通过立面线性挑板强调修饰出首层连廊、裙楼和塔楼,形成经典的三段式立面;进而削弱了60米高的建筑体量给人带来的紧绷感,加强水平向的立面表情,视觉上使得各个建筑单体联系成为统一的整体。
The facade is composed through series of eaves from the loggia, podium and tower levels. Therefore, the tension of the 60-meter-tall massing is weakened by the horizontality. On the other hand, this visual language connects each individual building into a new ensemble.
▼立面形式分析,Facade Formal Analysis
▼园区内立面,Facades inside the Campus
立面砖的颜色采用定制的哑光米白色,在不同的光照环境下颜色会产生微弱变化,使得建筑如同画布呈现时光流逝。
The color of the façade brick tiles is custom-made to matte beige. It alters slightly under the time shift of lighting environments,
conceiving the building as a canvas showing the passage of time.
▼立面分段与铺砖细节,Facade Division and Brick Tile Detail
推敲拼砖方式的同时,根据砖的本色定制灰缝颜色以实现统一朦胧的立面质感。
Also, the color of the brick tile joints is customized to match the color of the brick tiles, to achieve a monolithic and hazy appearance.
▼立面细节,Facade Details
确立了两栋主要塔楼与裙楼的外立面调整后,富余的面积生发出园区公共性最高的展厅单体,一同形成U字形布局,呼应与致敬老园区的半围合布局的。
After redesigning the exterior facades of the two main buildings, we proposed a separated exhibition hall next to the entrance, by situating the leftover area within the FAR requirement, to form a U-shaped layout, which is considered to resonate the semi-enclosed layout of the old campus.
▼园区轴测图,Axonometric Diagram of Campus
此单体建筑高度为6.6米,与主体建筑首层层高齐平。它的加入为既有布局补全缺口,对外定义出清晰界面,给予园区一定的领域感;对内则以拥抱的姿态欢迎每一位员工。
The height of the exhibition hall is 6.6 meters, same height as the ground floor of the main buildings. It becomes the last piece of puzzle to the entire layout of campus. It defines a clear interface from the surrounding campus. While employees are step – ping into the campus, they recognize the welcoming gesture defined by the buildings.
▼展厅单体入口空间,Entrance Loggia of Exhibition Hall
3. 基座与广场
Pedestal and Plaza
平行于建筑体量与外立面之间较量,景观设计也同步介入。为了同时满足消防疏散与平日货运动线组织,整个园区外圈规划成一体的车道,自然地圈出了中心广场的范围。
Parallel to the facade design and the spatial reorganization, our landscape design participates simultaneously in the design process. In order to meet the requirements of fire truck and service circulation at the same time, the outer circle of the entire campus is planned as an integrated driveway system, which naturally defines the area of the central plaza.
▼广场顶视图,Plaza Top View
建筑首层标高的抬升以及景观片墙水平向上的布置既规避了下雨灌水的风险,又丰富了园区的动线体验,有别于周边园区在空间体验上的平铺直叙。
The raise-up of the ground floor for all buildings, as well as the gradually elevated landscape wall placement, not only avoid the risk of flooding, but also enrich the visiting experience of the campus, different from the straightforward spatial experience of the other campuses in the neighborhood.
▼广场入口空间,Plaza Entrace Space
一道道高低错落的大理石片墙一边围合园区,一边巧妙引导流线,曲折通幽。
Series of marble walls in different heights and lengths enclose the campus, while guiding the circulation without noticing.
▼广场入口空间,Stairs of Ground Floor Plaza
首层平阔的抬升广场犹如基座般锚定了分散的单体,赋予园区连贯与端正的气质。
The wide-open ground floor plaza anchors the scattered buildings as pedestal, offering the campus a coherent and decent temperament.
▼广场空间,Plaza
前文提及的,采石场是场地曾前的“记忆”。在场地被赋予了新的规划后,之前保留的石头“完璧归赵”式归还于场地,被放置在若干景观空间中。
As mentioned above, the quarry is the “memory” of the site. After the site was planned with a new program, previously reserved stones were returned to the site placed ingeniously in several landscape scenarios.
▼场地中的置石,Rock Sceneries on Campus
我们相信通过这样的一种方式,场所的精神可被唤醒和再现,往昔与现世并置。而一棵从老园区池塘边移植过来的 十几年鸡蛋花则安置在下沉广场中央树池中,也寓意着新园区与老园区之间的传承和发展。
We believe that in such a way, the ‘locus’ of the place can be awakened, revealing the past with the present. A more than ten- year-old frangipani transplanted from the old campus is situated in the sunken garden, to pass the tradition on, from the old campus to the new one.
▼鸡蛋花与建筑,Frangipani and Stones
首层广场与五楼露台的双庭院设置,一静一动。下沉的树阵广场铺排出了三级高差,结合喷泉与水景营造层层递进式静态广场内院,为员工提供日常歇息之地。阵列式的小叶榄仁于单体之间通过互相借景巧得一番游园的意味。
The ground floor sunken garden and the fifth floor terrace garden are the two main courtyards, one is quiet and one is lively. The sunken garden has three different height levels, with water fountain and channel to create a tranquil and peaceful environment. A visual corridor is linked across the axis between the sunken garden, lobby and exhibition hall.
▼广场鸟瞰,Plaza Aerial View
▼下沉广场,Sunken Garden
▼场地首层植物配置,Plant Selection on Ground Floor
▼五层露台植物配置,Plant Selection on Terrace Garden
五楼露台围绕着小叶紫薇结合台阶将庭院分为三进,为东侧茶室塑造立体景观。动线与景墙的引导让视线从周遭回归至园林对景。日常快节奏脚步通过台阶与高差处理逐步变缓,最后穿过木格栅进入茶室。
The terrace garden on the fifth floor surrounds the crape myrtle which is divided into three platforms, creating a scenery back- drop for the tea room on the east side. People meet and mingle through landscape walls while shifting the attention from the surroundings to the greens. The pace gradually slows down through steps and height differences, and finally enters the tea room through the wooden fencing.
▼五层露台,Terrace Garden
▼茶室外庭院,Courtyard and Tea Room
▼露台空间,Terrace Garden
广场的铺砖材质,结合轴线一同把路灯考虑。
The street lights, along the axis, are embedded within the paving of the plaza.
▼广场灯,Lighting Detail on Plaza
4. 游廊与界面
Loggia and Boundary
贯通裙楼与展厅之间的“游廊”空间即是立面的一部分,也是广场的延伸。它在人与工业尺度之间找到了缓冲与平衡,模糊室内外界面的同时也给予园区后续运营上更多空间使用的可能性。
The loggia connected the podium and the exhibition hall is not only a part of the facade, but also an extension of the plaza. It generates a buffer zone, balancing between different scales of elements while blurring the boundary between indoor and out- door. The deployment of loggia enhances the promenade experience yet offers the campus the possibility for future extension. We wanted the façade being sculpted by shadows. It also helps to ventilate and fine-tune the buildings’ microclimate.
▼廊道空间,Loggia
统一的材质与颜色搭配也经由“游廊”从外立面延续到室内空间。外墙砖、景墙和大堂墙面石材等与人体感知相关的重要界面都被充分考虑。不同材质之间互文同系,意图营构润物细无声的空间底色。
There is a unified color and material palette to arrange the texture and tone from exterior to interior, to create an effortless
atmosphere.
▼廊道系统,Loggias
大堂布局因参访与日常动线切分为东侧与西侧双厅,之间回廊串通使空间灵活以应对不同使用场景。
The main lobby is divided into two halls: east hall and west hall, due to the different programmatic usages.
▼大堂空间,East Hall
轴线上穿过室外下沉树阵广场,与展厅单体形成视觉通廊。
The axis passes through the outdoor sunken garden, forming a visual corridor with the exhibition hall.
▼视觉通廊,Visual Corridor
▼广场细节,Plaza Details
室内公共设计区域于裙楼顶层设置了阶梯多功能厅。两翼设置活动折叠移门,针对不同活动/人数灵活调整空间容量。利用裙楼顶层位置优势抽掉多余结构柱,实现18.5米大跨度空间,最大实现台上台下互动。
For the interior public areas, a stepped multifunctional hall is introduced on the top floor of the podium. The two wings are equipped with bi-fold doors so that the capacity of seating could be adjusted for different number of people. Taking advantage of the position on the top floor of the podium to remove the redundant columns, a large-span of 18.5 meters is realized, maximizing the interaction between the stage and the audience.
▼剖面2-2,Section
▼多功能厅,Multifunctional Hall
界面的打破也发生在五楼露台的茶室。全开启折叠门使得在天气允许的条件下,空间的室内室外可以愈发互相交融渗透,可行可望可游可栖。
The blur of the boundary also happens in the tea room adjacent to the terrace garden. The full span of bi-fold doors allows the interior to merge into exterior. Under a nice weather, it accommodates various ways of wondering, viewing, living and dining as a whole.
▼茶室与庭院,Tea Room and Courtyard
近期完工的独栋展厅室内设计,结合建筑设计预留的天窗与窗展开。基于之前的空间秩序,对各自不同的展陈方式与灯照氛围做了相应调整。
In recently completed exhibition hall, we paid special attention to the original skylight and windows. Based on the initial spatial sequence, adjustments have been made to different exhibition needs and lighting environments. In the end, the visiting sequence links back to the loggia in a view facing to the sunken garden. We imagined the exhibition hall is a place where relationship between products, people and nature are celebrated.
▼展厅,Exhibition Hall
5. 入驻与启程
Arrival and Departure
项目最早从2018年开始接触,期间经历了疫情和诸多波折,最终于2022年11月落成正式投入使用。
The project was started in 2018. Despite of all the ups and downs, it was finally completed and put into use in November 2022.
▼广场夜景顶视,Night Aerial View of Plaza
诚如一开始所讲,面对一个生产效率为先的厂房建筑,由于其中植入了“慢空间”广场与庭院,使其呈现出别样的园区品质和“校园般”氛围。
Although the project mainly programmed for manufacturing purpose, where efficiency always comes first. Integrated loggias and courtyards achieve a slow architecture to pursuit a better working environment.
▼广场夜景,Plaza at Night
这其中,仍有诸多细节投入使用后逐步调整。我们相信随着时间的流逝、植物的成长、更多使用痕迹的叠加,整个园区会愈发宜人而悠长。
There are still many details that will be adjusted after the occupancy. The passage of time, the growth of plants, and traces of usage, will enrich the fabric of the campus.
▼植物细节,Plant Details
直到某天下午看到鸟儿陆续停歇在广场上,当初对园区氛围的期许才得以落实。
It was not until one afternoon that we saw the birds resting in the plaza, The original expectation of the atmosphere was fulfilled.
▼鸟与广场,Birds and Plaza
回忆起一年正式投入使用前,有幸看到园区即将入职同事给家人分享的留言。这个新园区也是了建筑回国首个多专业落地项目,也是我们旅程的新起点。
A year ago when the project was completed, we were fortunate to see a letter from one of the new employees, sharing his happiness to his family about the impression and working experience in this new campus. This project is our first built project that involved in architecture, landscape and interior design. It’s a starting milestone for our long journey.
▼员工的信,Employee’s Letter
▼首层平面,GF Plan
▼5层平面,5F Plan
▼塔楼平面,Tower Plan
▼立面图,Elevation
▼剖面 1-1,Section 1-1
▼剖面2-2,Section 1-1
项目名称:万孚生物神舟路园区
项目类型:工业综合园区
项目类型:建筑+室内+景观
项目地点:中国广州
建设单位:广州万孚生物技术股份有限公司
建筑设计团队:了建筑+北京世纪中天国际建筑设计有限公司广东分公司
室内设计团队:了建筑+璟之晟
景观设计团队:了建筑+粤凯景观
展厅设计团队:了建筑+中装建设
主创设计师:李大可、雷楠
摄影:张超建筑摄影工作室
项目时间:2018年-2022年
用地面积:14291平方米
总建筑面积:60007.9平方米
建筑密度:39.2%
容积率:3.0
绿地率:19.0%
Project Information
Project Name:WONDFO SHENZHOU ROAD CAMPUS
Project Type:Industrial Complex Campus
Project Design:Architecture + Interior + Landscape Design
Location:Guangzhou, China
Client:Guangzhou Wondfo Biotech Co., Ltd.
Architects:Atelier L +
Beijing Century Peak International Architecture Designing CO.,LTD. Guangdong Branch
Interior Architects:Atelier L + KSD
Landscape Architects:Atelier L + Guangzhou Yuekai Landscaping Co., Ltd
Exhibition Hall Design: Atelier L + Zhongzhuang Construction
Lead Design Team:Dake Li, Nan Lei
Photographs:Chao Zhang
Project Year :2018-2022
Site Area:14291m2
Gloss Floor Area:60007.9m2
Building Density:39.2%
Floor Area Ratio:3.0
Green Area Ratio:19.0%
{{item.text_origin}}

