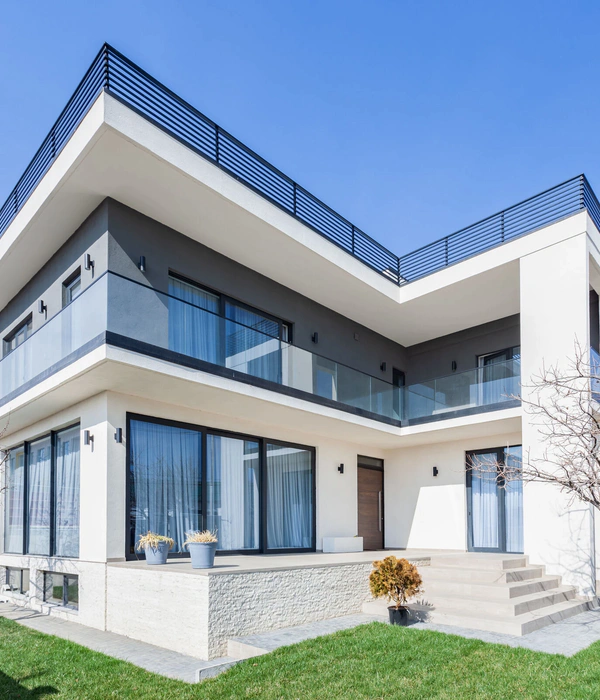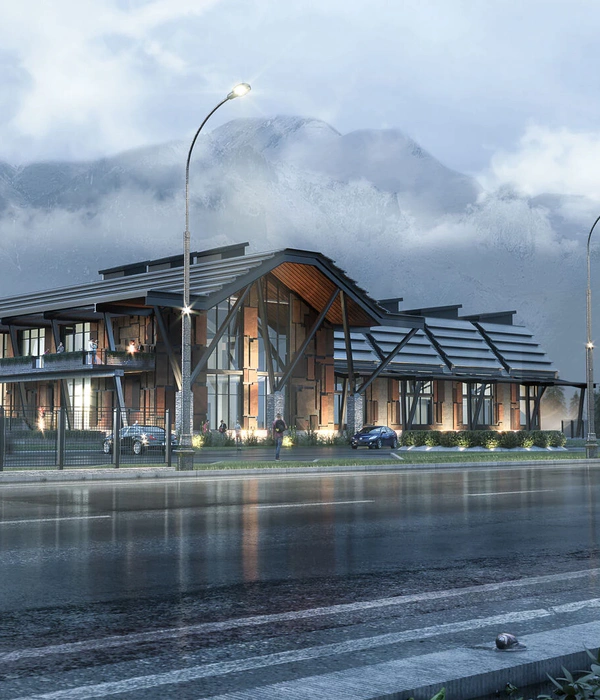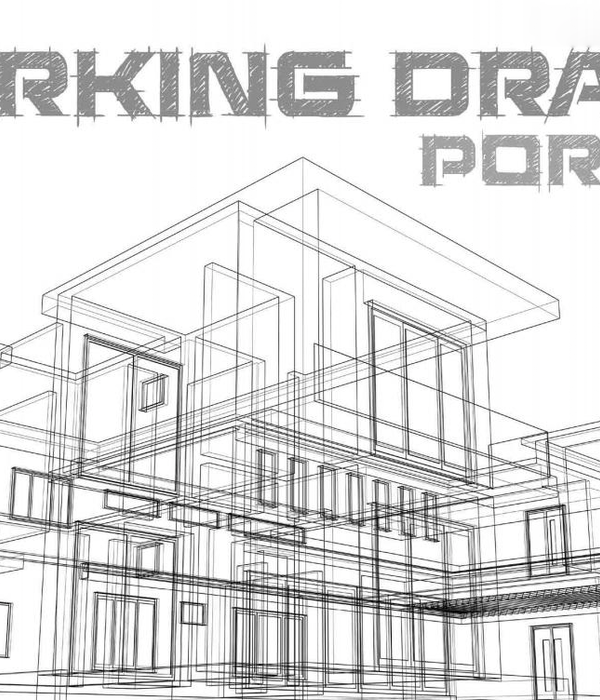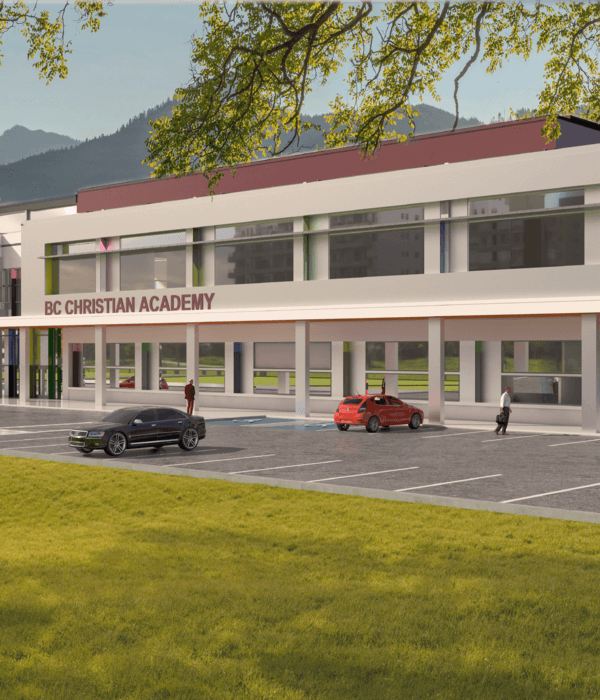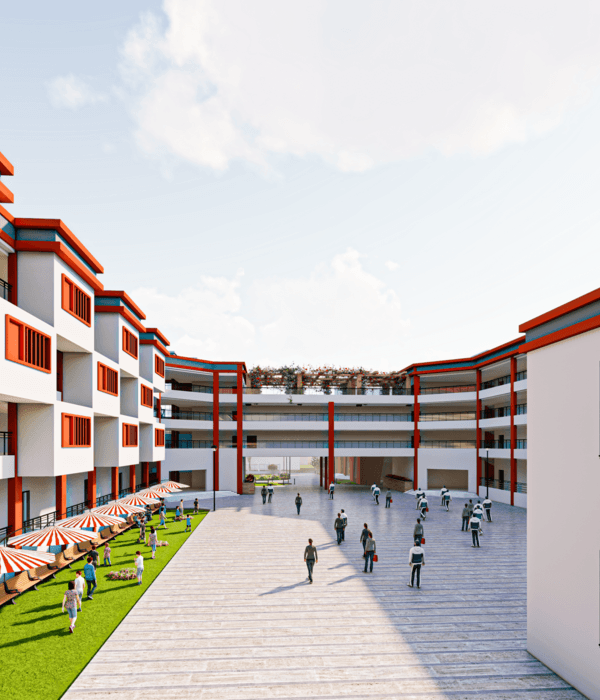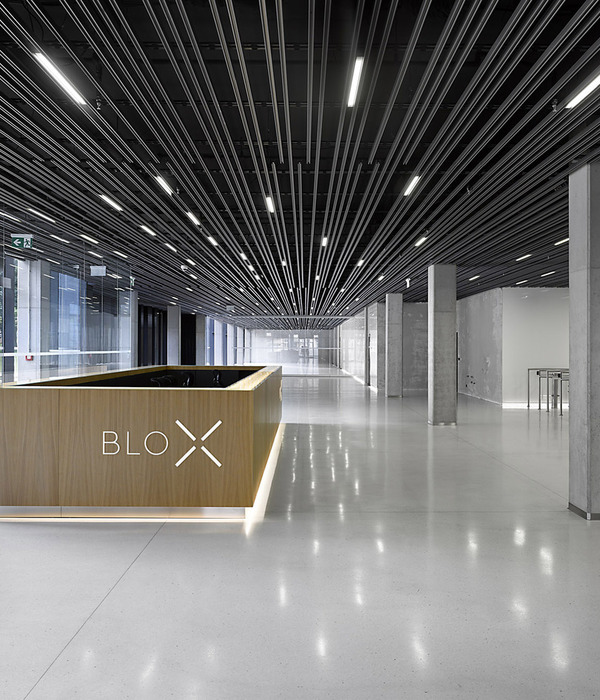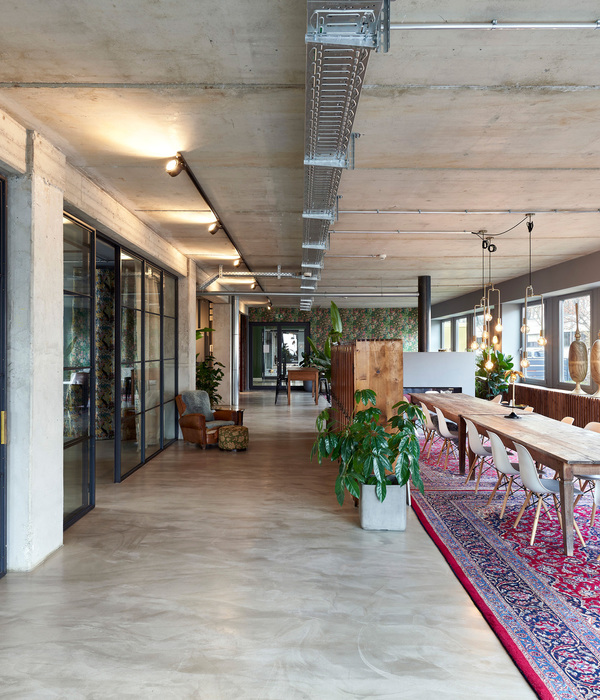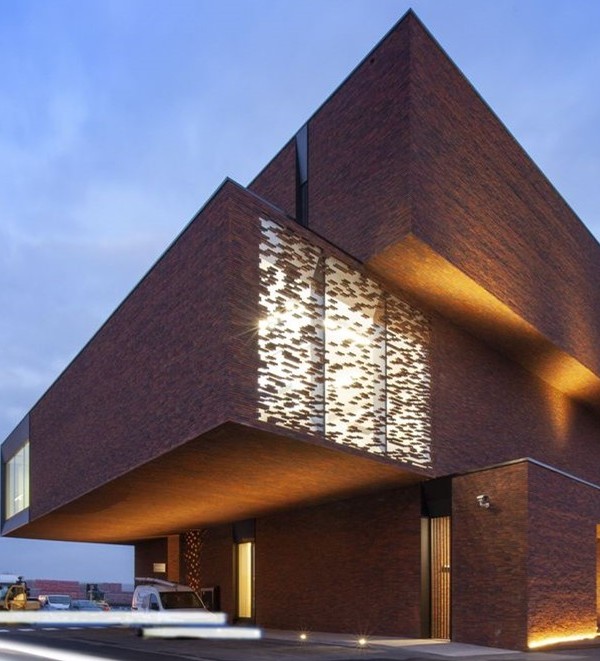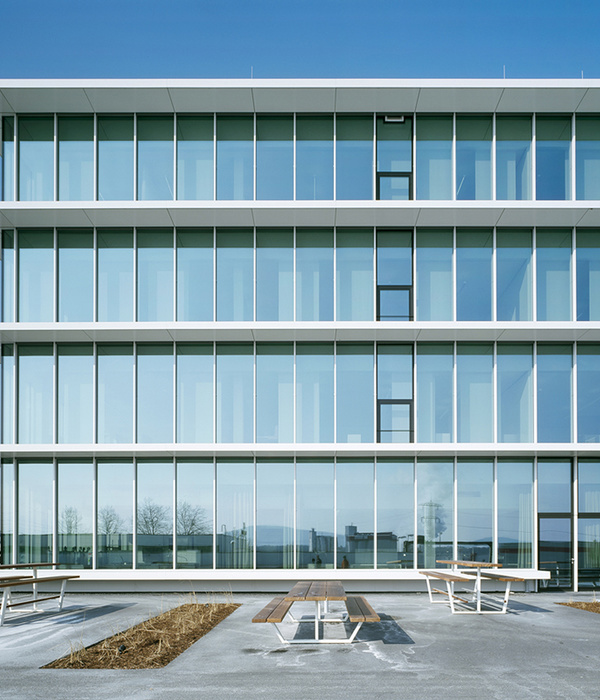Hilla
Hilla: The funnel, the sticks & Villa Zarri
Birdview
Axonometric View
Sections
Level 0
Level 1
Level 2
Hilla is a punctual insertion, a gentle blooming of concrete in the existing context. Drifting from the banal and obvious, Hilla aims to stand out bold but elegant, creating new spatial relationships whilst singing a two-way monologue with the horizon.
The site presents on one side the Italian beauty of Villa Zarri, and on the other, the industrial charm of the ageing cellars. Hilla has the tough task to join these two completely different architectural artefacts together. Although, aesthetic diplomacy is not involved in here. Hilla is an architecture able to listen, but willing to point out the direction to follow.
Object of the brief is to create a new centre to promote the local beer crafting, including a museum, a shop, a restaurant, and a series of pavilions placed in the park for beer tasting.
Hilla took shape following a series of design considerations. The first step has been investigating the architectural qualities of the existing spaces, in order to retain but maximise their peculiar traits. The most valuable character of the ageing cellars is the vaulted roof and the way it deals with light. Hilla preserves the existing roof as much as possible, but at the same time acknowledges the difficulties of fitting the whole brief in such a tight volume.
Instead of splitting the cellars on two low-height and dense levels, Hilla prefers to grow outside, adding an unexpected quality to the whole scheme by introducing a panoramic platform above.
The inside space of the cellars is characterised by two simple long sticks placed on top of each other. These objects have different aesthetic qualities. The first stick, placed at ground floor, is a solid and textured element which hosts a shop, the storage and all the services needed.
On top of this element sits the second stick, which cantilevers in the open space clamped around the existing columns. Shaped as a naked truss, it exhibits the process of the beer crafting with an industrial aesthetic quality. Besides, it creates a long ledge able to modify the restaurant situated at the ground floor, splitting this area in two zones.
The sticks are the base of the concrete Brutalist-like funnel above, the real protagonist of the project. It’s porosity is married with a sinuous curve, able to dialogue with the Baroquish decorations of Villa Zarri.
The name Hilla is an homage to Bernd and Hilla Becher, the two photographers that devoted their life to portray industrial architecture.
Year 2017
Main structure Reinforced concrete
Status Unrealised proposals
Type Adaptive reuse of industrial sites / Research Centres/Labs / Multi-purpose Cultural Centres / Pavilions / Pubs/Wineries / Restaurants / Graphic Design / Wineries and distilleries / Recovery/Restoration of Historic Buildings / Recovery of industrial buildings
{{item.text_origin}}


