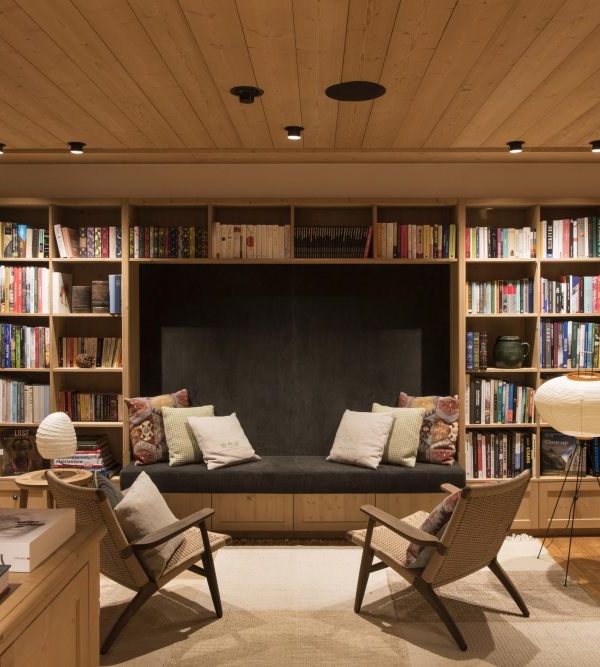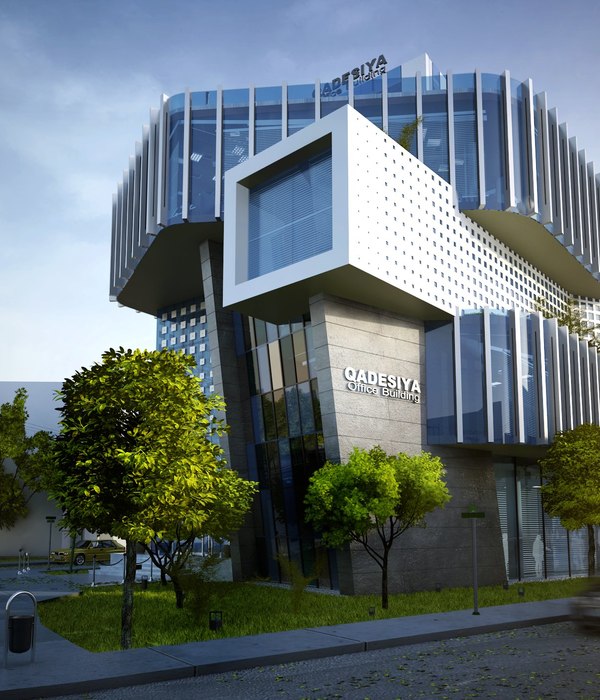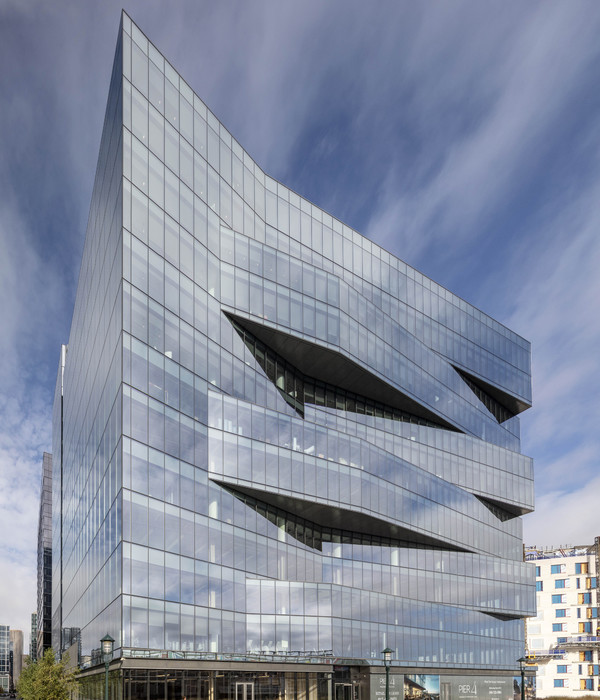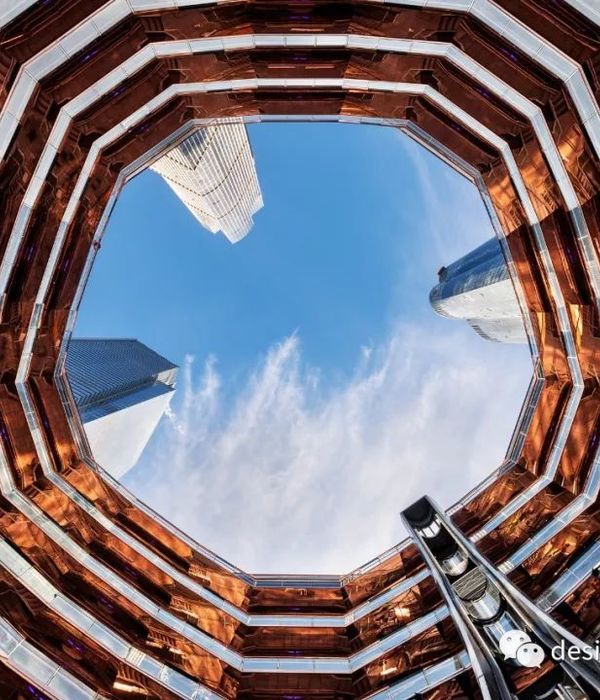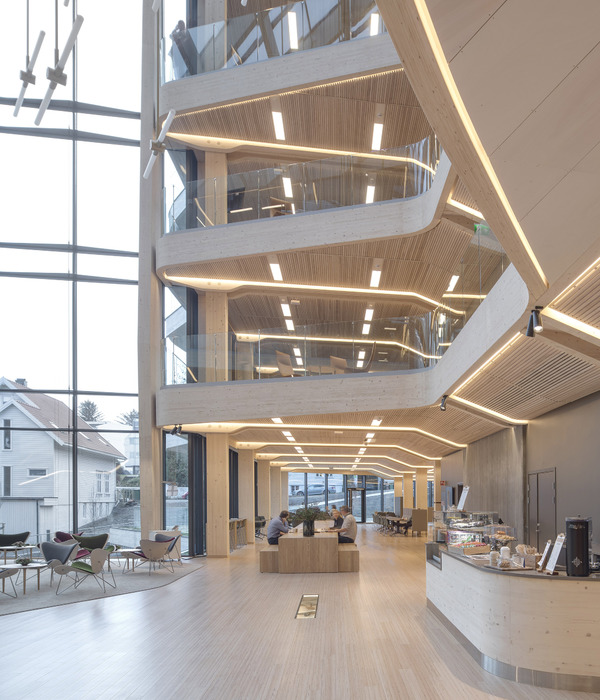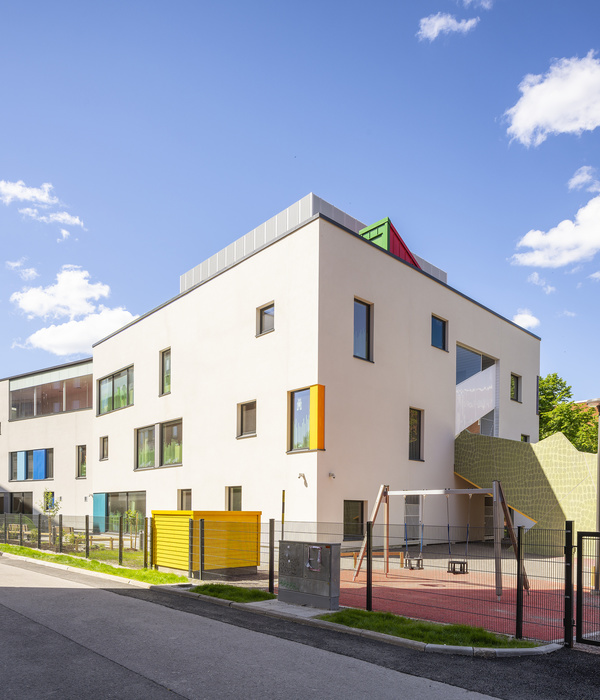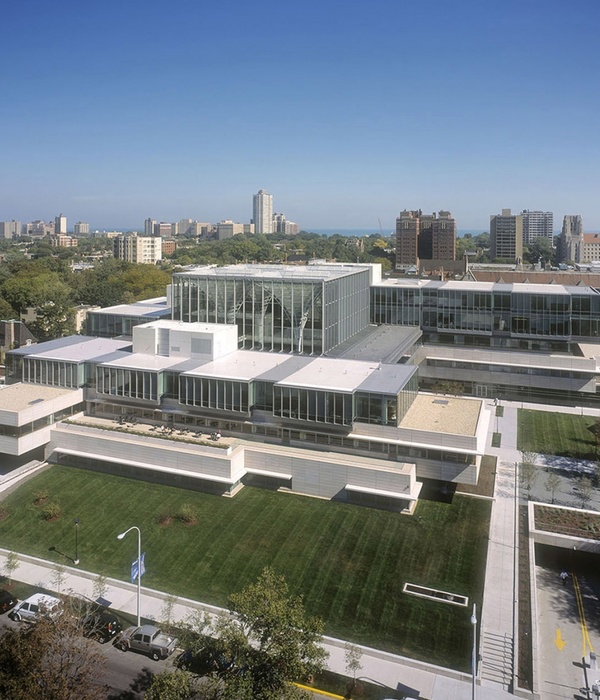迪拜 Marina 豪华酒店及服务式公寓
This project is a mixed-use development that will accommodate a five-star hotel as well as serviced apartments. The project is a multi-storey, mixed use development which will have an effective built up area* of approximately 102,000 m².The development occupies a prime site at the end of JBR, the plot size is approximately 19,690 m2 .The tower, with a total height of 283 m, houses the beach side Hotel, and comprises three podium levels which make up the front and back of house, 10 floors dedicated to hotel rooms and 59 to services apartments topped by a roof top destination bar. The podium includes a wide selection of Specialty restaurants as well as an all day dining restaurant.Car parking is located on three basement levels of the building, with a built up area* of 26,375 m². It provides 1284 car parking bays.A main driver in the design of this building was to create a form that was distinctive, elegant and timeless creating a stark contrast with the JBR skyline.Architectural VisionThe tower’s pure form is an ellipse in plan with a void in the center that serves to increase daylight penetration and views to the palm, JBR beach and the horizon. In essence it functions as two towers with separate cores that are connected in the base for the lobby and at the top for the penthouses and sky lofts. The building and it’s structure are oriented towards the views and is positioned to ensure no view obstructions from the neighboring towers. Through the hotel lobby, one views the sea behind a series of infinity pools and terraces. The podium and the landscape cascade into the beach, creating an awe inspiring fifth elevation for visitors and residents.


SELECTED DESIGN OPTION







work @ KILLA DESIGN



