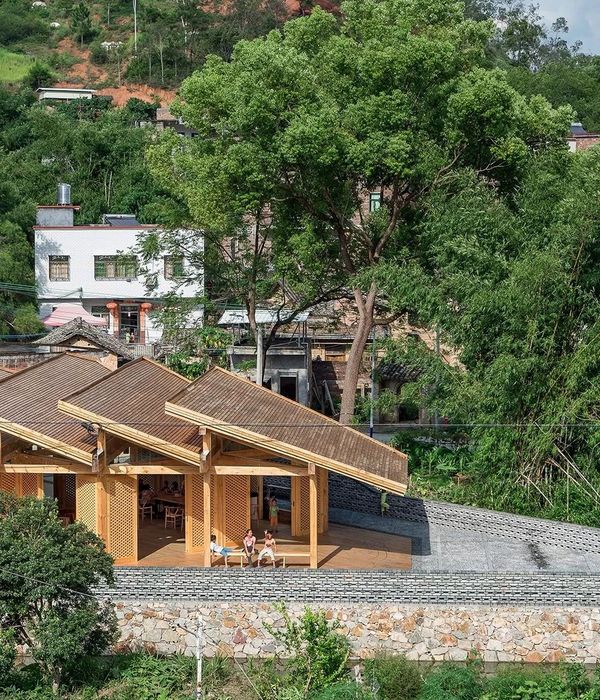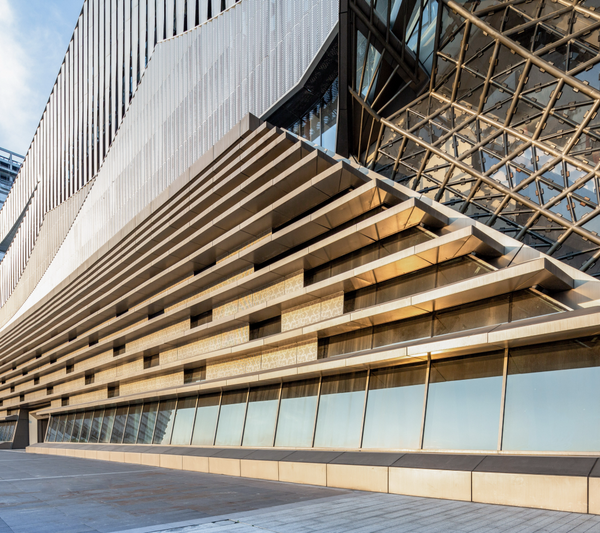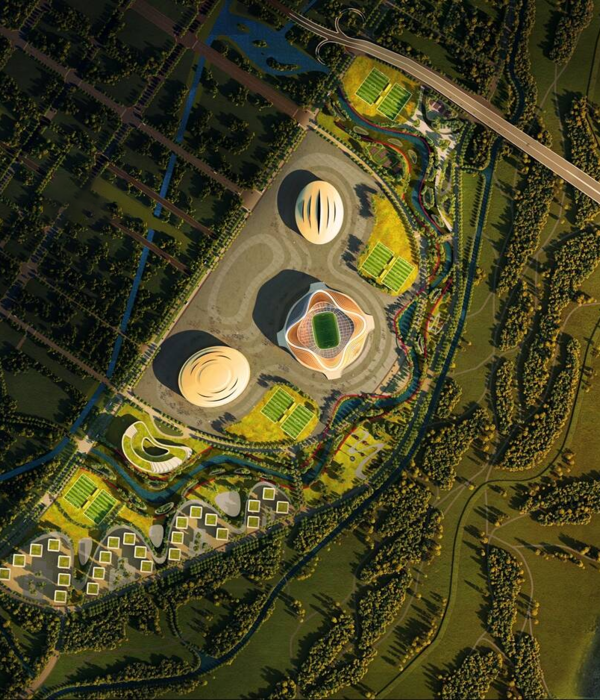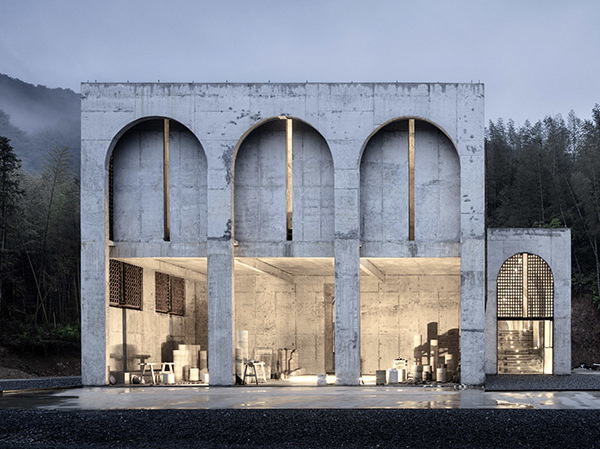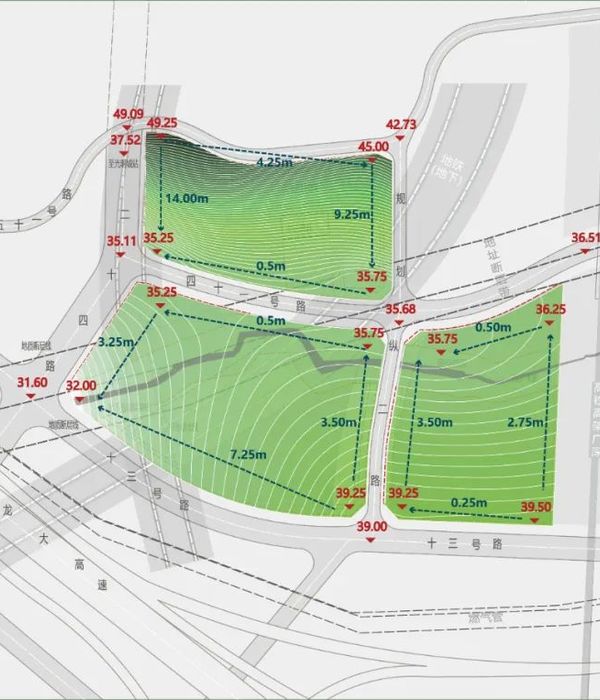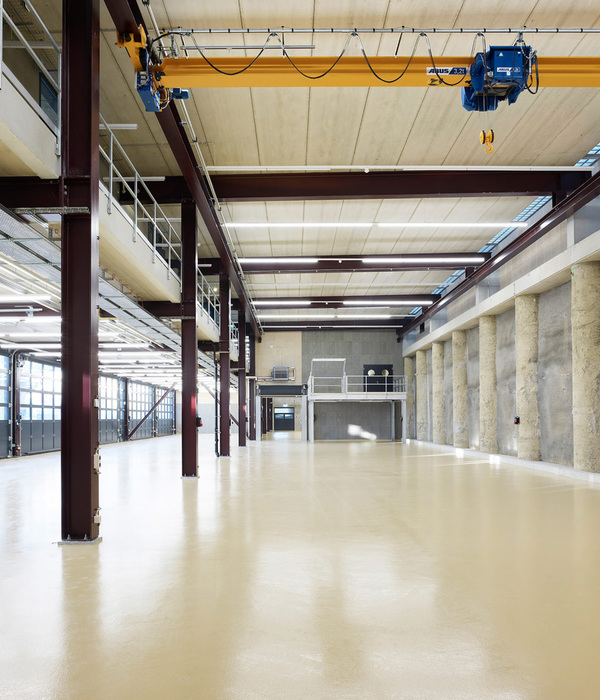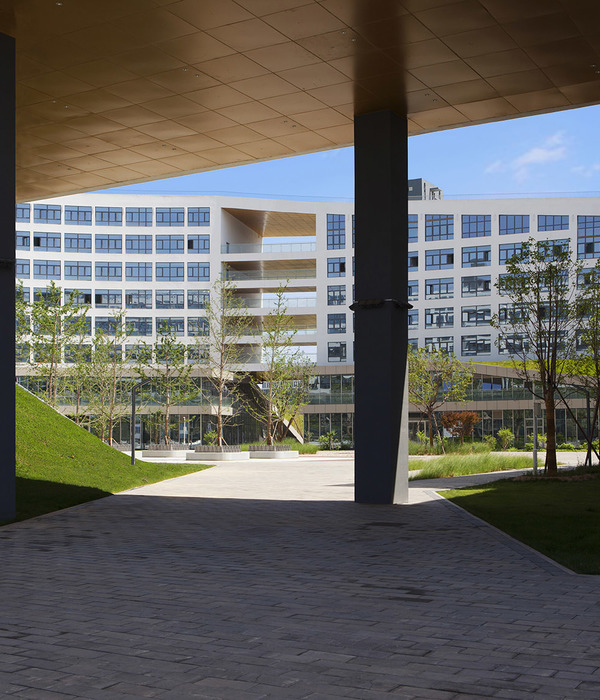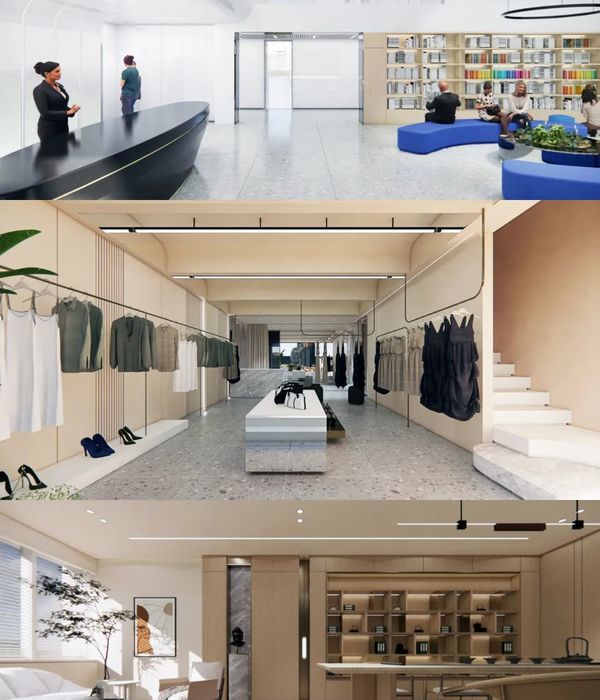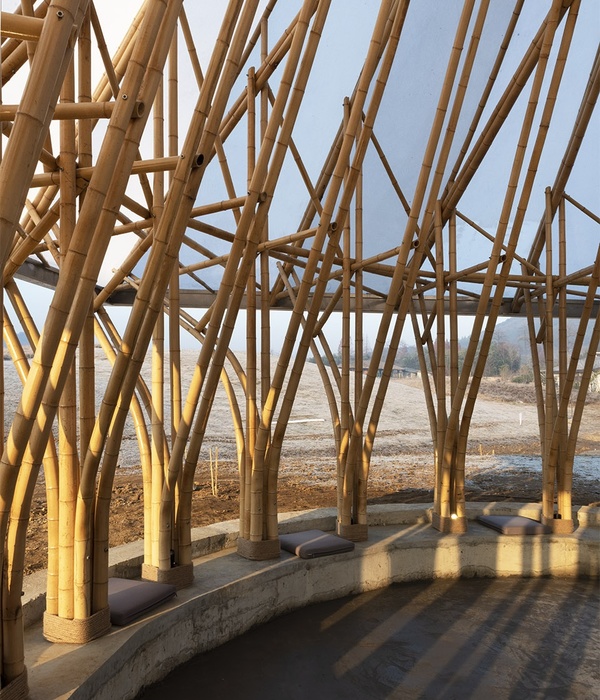Zhejiang Changxing is one of the largest white goods production bases in Asia. As one of the first batches of international cooperative industrial parks in Zhejiang Province, Changxing Sino-German International Industrial Cooperation Park, Zhejiang covers 5 square kilometers with a core center of 0.82 square kilometers. The start-up area of 10 hectares was expected to be built with high standard supporting manufacturing, R&D, offices and living facilities.
The parks are built in stages. It is required to build a German-style “industry community” that is pleasing both “for life” and “for work”. FTA was invited to carry out the overall planning of the industrial park, the architectural design of the start-up area and the interior design of the exhibition center for the Changxing International (Sino-German) Industrial Cooperation Park.
Sustainable design is not an option, but a must. In the face of the increasingly urgent need to reduce carbon emissions and protect natural resources, one of the highlights of the planning was to establish an “engine of sustainability” where water plays the main role. Eco-homes. The planning also sets up diverse nodes along with the continuous waterfront space, introducing entertainment function and enhancing the interaction between people and water, and the contemplation of the architecture and nature.
At present, the first phase of the park (including four workshops and one exhibition center) has been put into use. The architectural design closely takes into account the requirements of German and international companies, creating suitable spaces that connect the office areas with the workshops.
The architectural design applies aluminum plate and glass to the facade rhythmically, creating a modern and sophisticated atmosphere. The design team uses prefabrication and modulation techniques meeting the "industry 4.0" standards at the construction level.
In terms of space design, FTA ensures that space can be adjusted while designing a variety of products, thus avoiding the risk of investment and operation period to the greatest extent.
A large number of green technologies are also included in the design: indoor natural ventilation, solar thermal systems, rainwater recovery, intelligent lighting, energy consumption monitoring, rational use of high-performance concrete, high strength steel and recyclable materials, outdoor permeable pavements, etc.
The interior design of the exhibition center continues the architectural design style, creating a rich visual effect by using warm wood, concrete texture, dark color furniture, and large white walls, as well as simple material contrast. The design also tries to maximize the introduction of natural light into the interior spaces while offering a panoramic view of the lush landscape.
FTA's integrated design not only ensures the project's effectiveness and quality but also saves construction time shortening it by 15%.
Changxing Sino-German International Industrial Cooperation Park, Zhejiang is not only a smart park but also a waterfront park, not only a display center but also a commercial and leisure resort.
On an opening day, quite a few German companies signed into the park. The Cooperation Industrial Park is winning the favor of a wider range of international companies by deepening the trade and economic cooperation with Germany, introducing advanced German manufacturing companies, absorbing the advanced technology and management concepts, emphasizing diversity and community, winning, and in the end, helping Changxing to be the highland of high-end intelligent manufacturing.
{{item.text_origin}}

