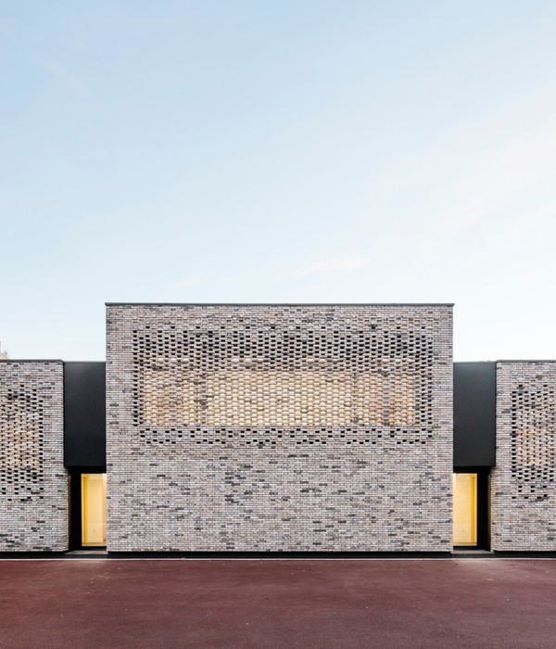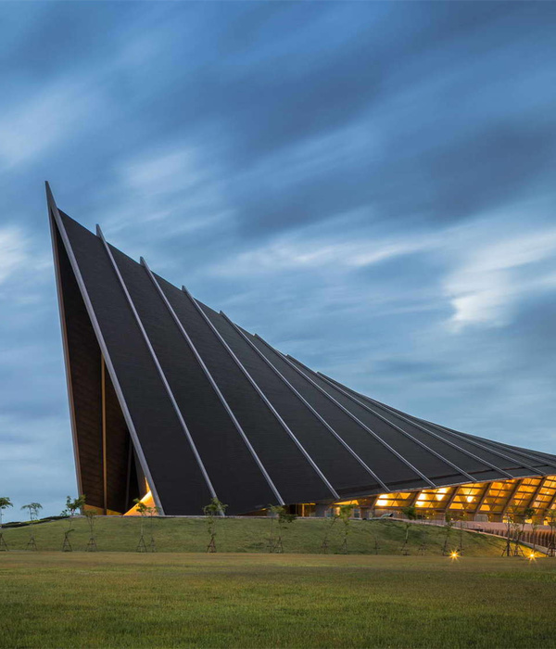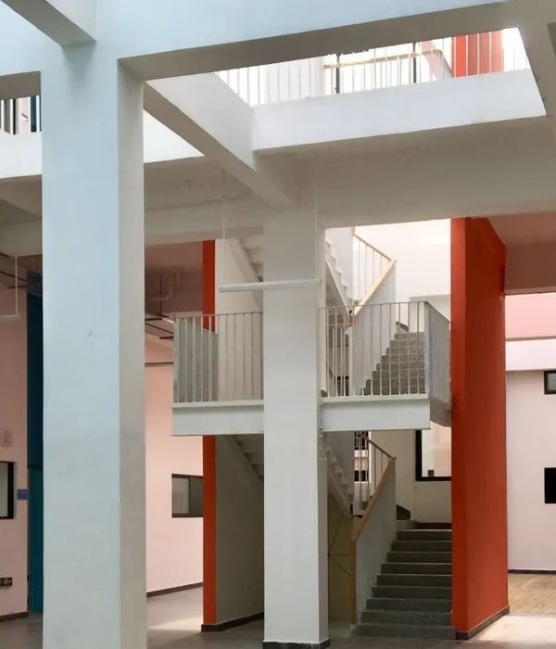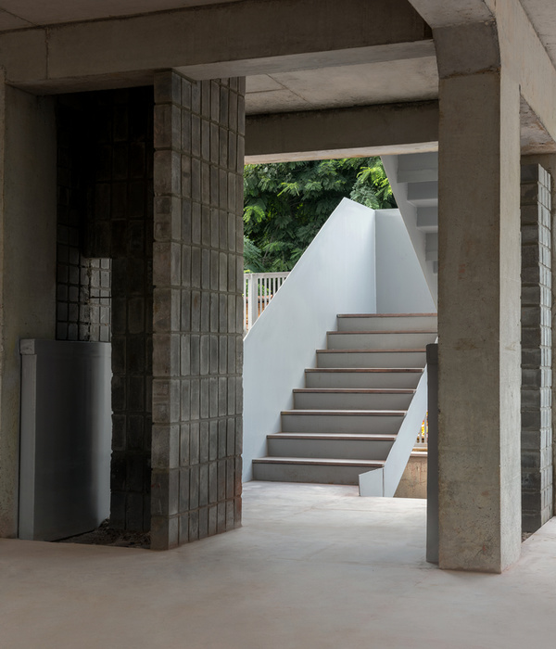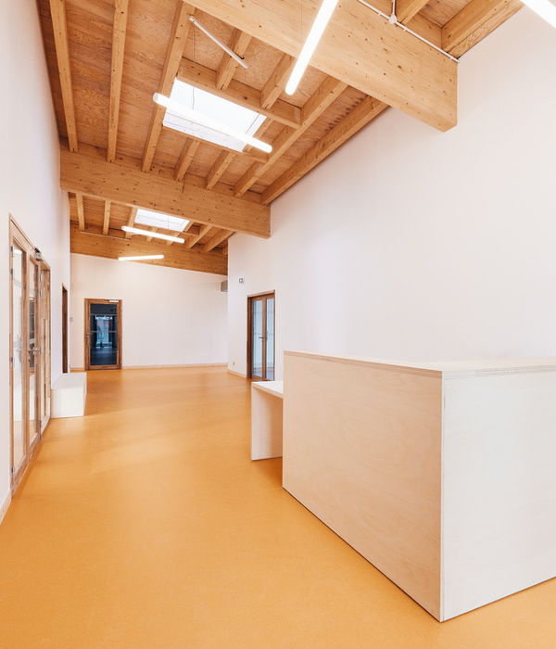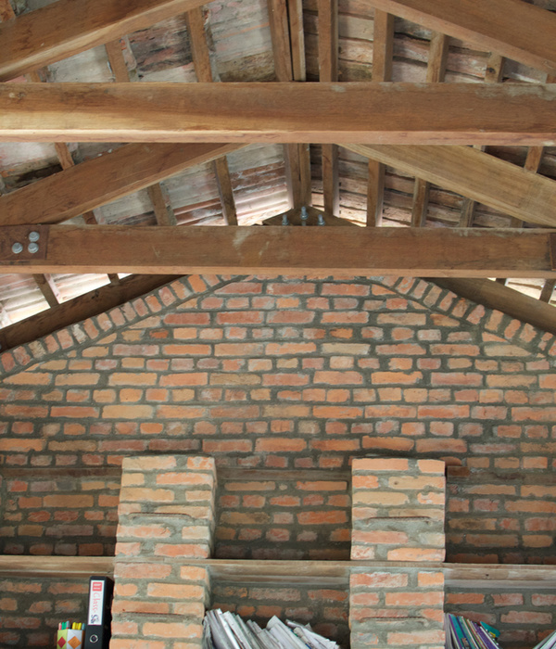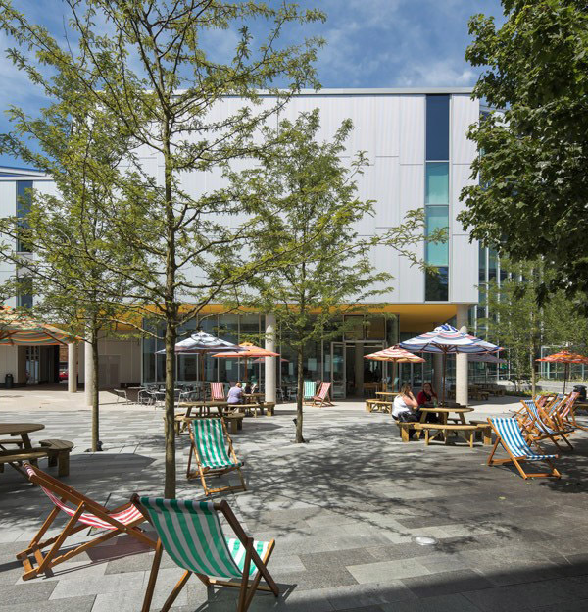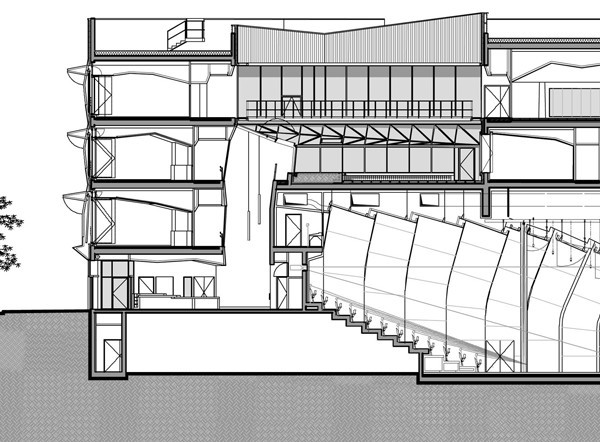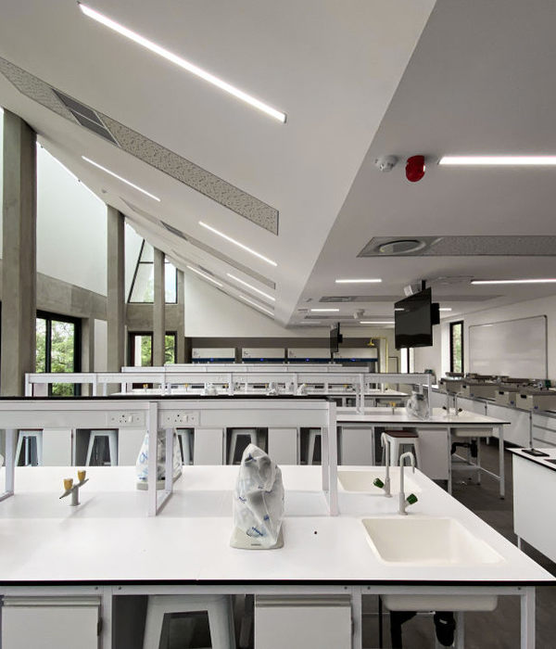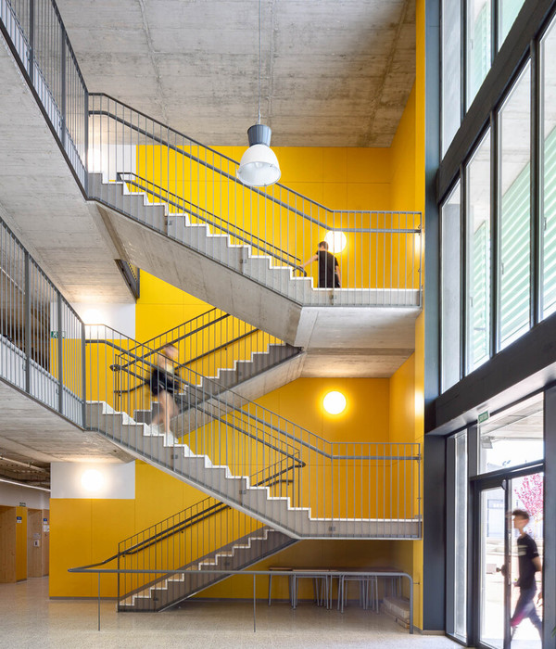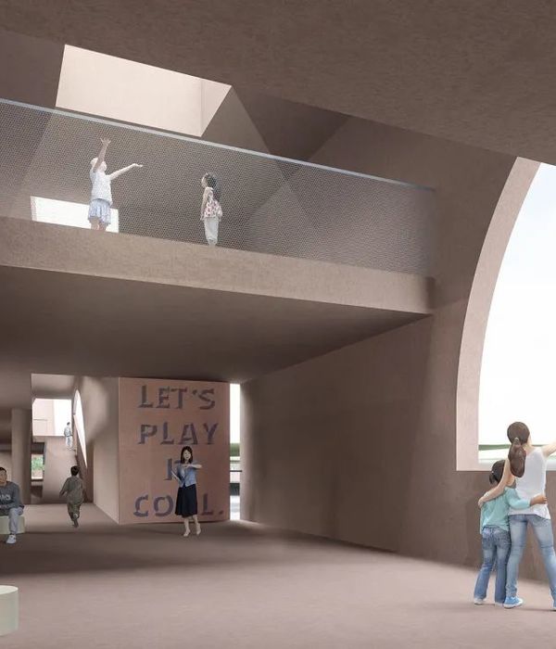Lantern是一个临时性的户外剧场,在中国安吉举行的全国竹建筑比赛中建造而成。这种实验结构旨在将材料的不确定性和不规则性与精确的几何形状相结合。该作品是香港大学建筑系举办的暑期工作坊的成果之一,任务书要求参与者在考虑维持和支持当地工匠与女性的同时,发展和重构这种古老材料的实践。
Lantern is a temporary outdoor theatre, built as part of a national bamboo building competition held in Anji, China. This experimental structure seeks to reconcile the uncertain and irregular nature of the material with the demands of a precisely defined geometry. The theatre is the outcome of a summer workshop held in the Department of Architecture at the University of Hong Kong. The brief challenged participants to consider how an ancient material practice could be evolved and reimagined, while maintaining and supporting local craftsmen and women.
▼概览,overview
建筑的形式是根据环境精心定制的,这是一个位于小岛上,沉入地下的圆形剧院,四面环绕着水与群山的景色。剧院结构由圆形的柱子组成,随着柱子间距的逐渐扩大和收缩,可遮蔽或露出周围的景观。柱廊模糊了表演空间和水的界限,提供了一种不断变化的空间体验。
The form of the building is carefully tailored to its setting; a theatre in the round, sunken into the earth, located on a small island and surrounded on all sides by water and views of the nearby mountains. These views are framed by a circular array of columns, the spacing of which progressively expands and contracts, veiling and revealing the surrounding landscape. The curtain of columns blurs the boundaries of the performance space and the water which surrounds it, providing an ever-changing spatial experience.
▼远观,view in distance
这种效果通过一个顶部的“眼”得到加强,“眼”允许光线在穿越空间时在结构中刻下时间,在一天中不断地改变剧院的内部气氛。
▼“眼”的结构,Oculus structure
This effect is intensified by an oculus, which allows light to penetrate deep into the structure, marking time as it moves through the space and transforming the interior atmosphere of the theatre continually throughout the course of day.
▼顶部的“眼”引入光线,改内部气氛
an oculus, which allows light to penetrate
在制作过程中,圆孔处的钢环,屋檐处的方形钢架,以及嵌入结构底部混凝土基础中的板材等一系列精确模具定义了剧院的形式。这些构件提供了框架与模板,然后由当地工匠进行制作,他们根据需要选择在原地拉直或采用蒸汽弯曲,并最终连接起每一块竹子和框架。在这个过程中,结构直观地进行着演变,在材料的特性和塑造材料的工具之间形成约束。
▼全景分析,pano analysis
▼搭建过程,the process
In its making, the form of the theater is defined by a set of precisely controlled tools; a steel ring at the oculus, a square steel frame at the eaves, and a series of plates embedded within the concrete foundation at the base of the structure. These devices provide a framework, or template, which is then interpreted by local craftspeople who, working selectively, straighten, steam bend, and joint each piece and frame of bamboo in-situ. During this process, the structure evolves intuitively – constrained by the idiosyncratic nature of the material and the tools designed to shape it.
▼内部视角,interior view
▼竹结构,bamboo structure
通过这种方式,剧院应用一种超越而不是取代工艺的建造方法,在激发出传统工匠实现复杂新形式的能力的同时,实现了空间的表达。
In this way, the theatre embodies an approach to construction which seeks to elevate craft rather than supersede it, providing traditional craftspeople with the ability to realise complex new forms while maintaining a space for expression.
▼夜景,night view
▼轴测图,axonometric
▼剖面结构,axonometric
▼平面,plan
▼剖面结构图纸,section
Outdoor Theatre and Event Space.
Anji, Zhejiang province, China
2019
Design
Donn Holohan & Olivier Ottevaere
Student Participants
@The
University of Hong Kong
Ruby Huang (Project Leader), Leung Lok Yan, Jiang Xinjie, Pu Chunpeng, Ng Hei Ting, Wang Yadian, Hui Tsz Nam, Tang Xiao, Tan Regina Tania, Cheung Wing Lam
Construction
Anji ZhuJing BambooTechnology Co.
MORE:
Group Superpositions
{{item.text_origin}}

