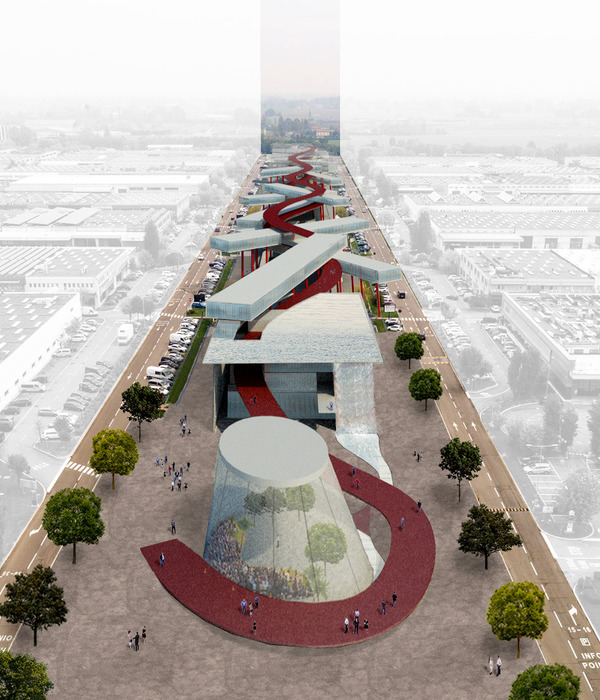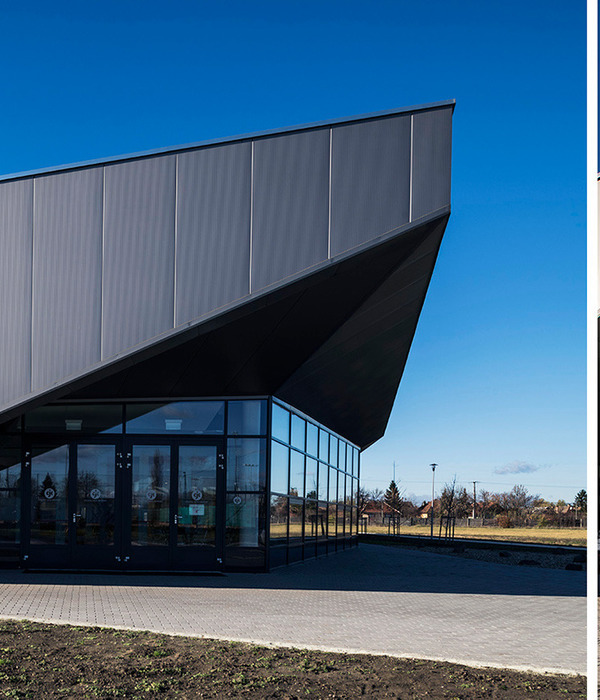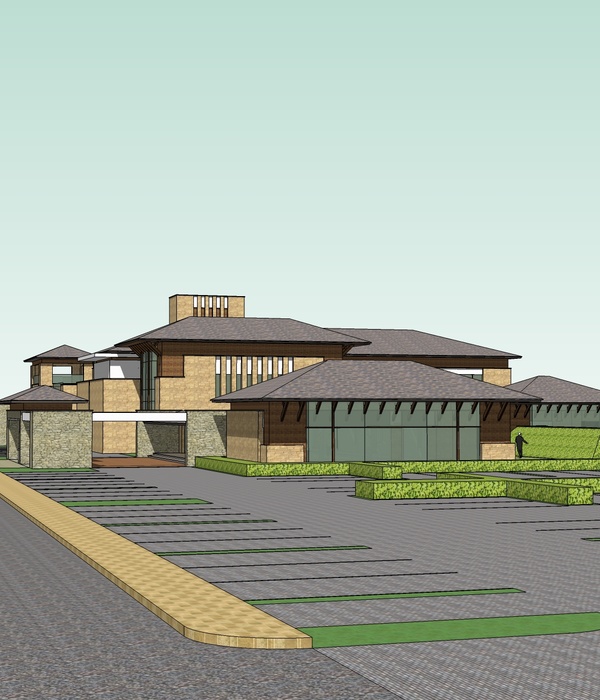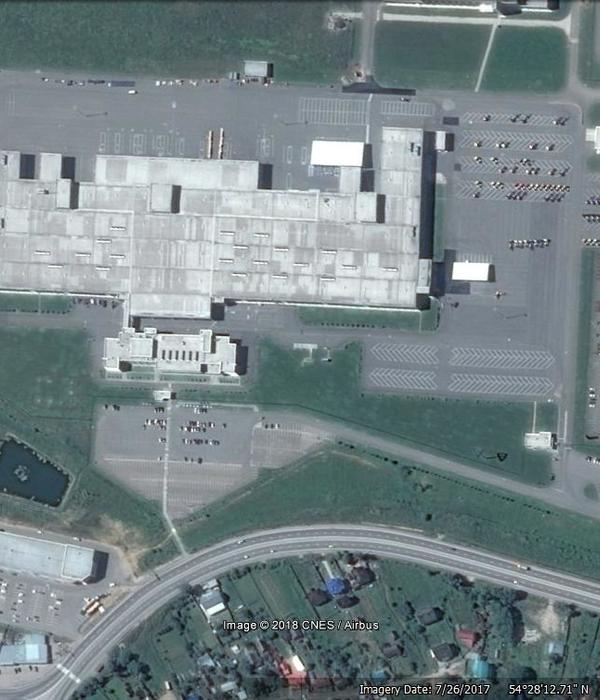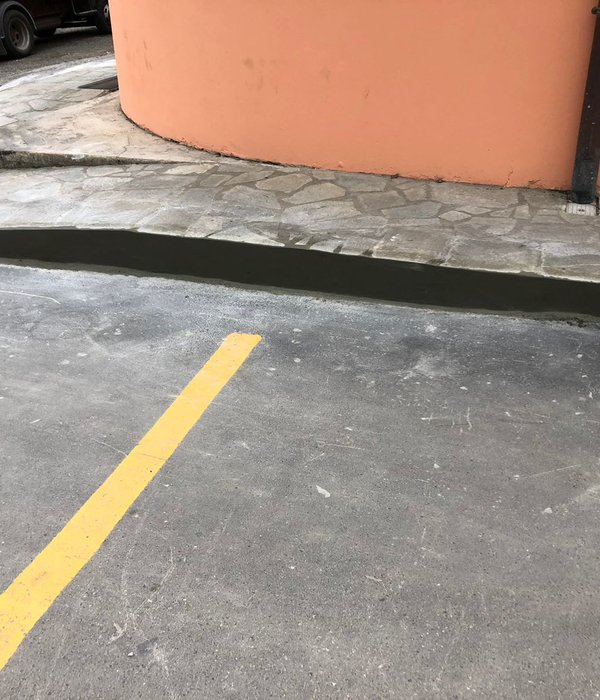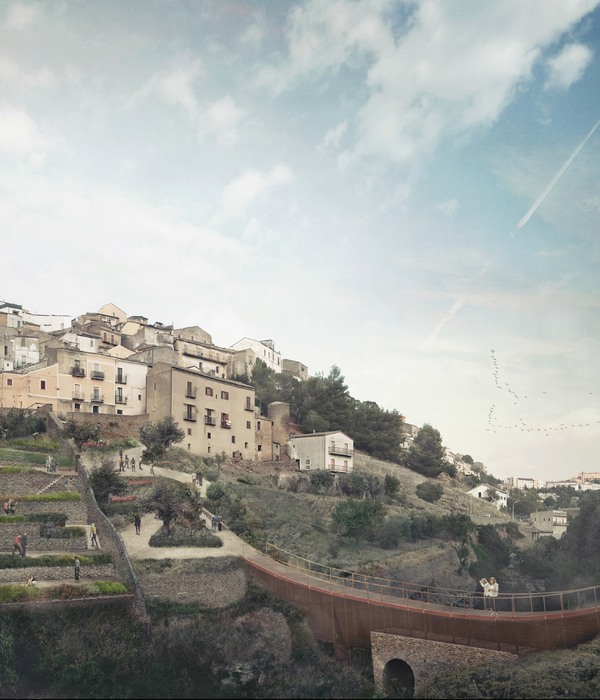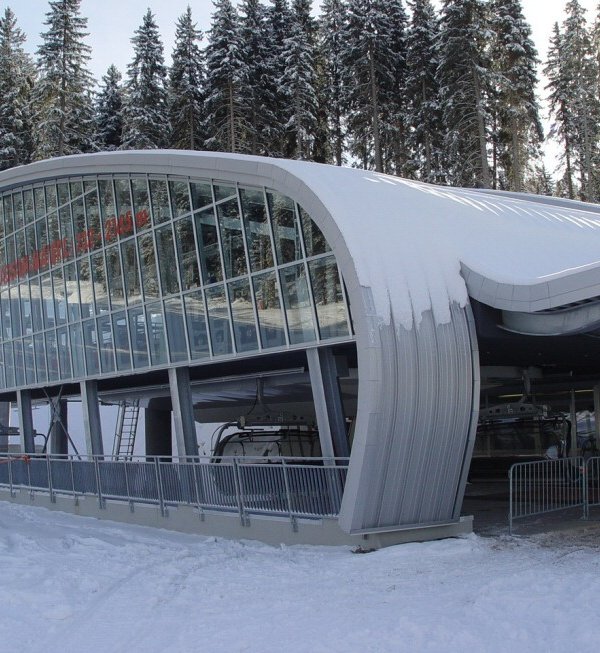Paris music school
设计方:Basalt Architecture
位置:法国
分类:教育建筑
内容:实景照片
图片:33张
摄影师:Sergio Grazia
这是由Basalt Architecture设计的巴黎音乐学校,位于巴黎第17区。该建筑被两座高层建筑夹着,周边是巴黎历史建筑,在设计上,本项目在形式上采用经典的奥斯曼建筑风格。
建筑面向着周边住宅楼的北立面顶层,是悬挑的舞蹈工作室,形成当地标志性的视觉符号。建筑采用了大面积玻璃窗,以提供柔和均匀的光线。建筑整个外墙采用了铜板包裹着,与圣奥迪尔教堂及周边住宅楼的砂岩外墙形成色彩的协调。铜板在白天可以过滤光线,而晚上可穿孔成光,与光影嬉戏。同时铜作为一种天然的材料,它的氧化程度也就是该建筑的寿命长度。这些百叶窗根据功能需要而设,形成一个随机的建筑外观。
建筑中心设有300座的礼堂,占建筑一层及地下一层,可通达周边的训练室及舞蹈室。宽敞的走廊可通过天窗和窗户接受自然光线,形成明亮的空间。在训练室及舞蹈室能透过窗户欣赏户外风景或室内走廊。建筑材料选择方面,符合适用、生态和声学的要求。
译者: 艾比
Building a new conservatory in Paris's 17th arrondissement is part and parcel of a new urban script that will mark the morphology and profile of this building located on the edge of Paris.
Located on a plot of land between two high-rise buildings, the conservatory stands at the interface of architectural scripts linked to the city's building heritage. On the edge of the 17th arrondissement to the south Haussmann-style buildings look across at social housing of a more recent period. So the conservatory is located at a strategic point due to its theme, i.e. the 17th arrondissement's history is closely linked with French music, and building this new edifice has to be worthy of this past.
It is strategic due to its urban location, located as it is on the rue de Courcelles, an important corridor for entering the city with its sight-line extending from the Boulevard Périphérique (ring-road) between two architectural eras and styles.It is also the beginning of a new building fringe on the rue de Courcelles while waiting for the Consistory building. Aligned along the rue de Courcelles, the project is an oscillation from down to up through the play of external surfaces. It sends a strong signal through the city, a 20-metre-high benchmark in a green alley dominated by vegetation.
Visible from the Périphérique, its architectural treatment identifies it as a value-adding element by separating it from the publicity landscape that exists along the Parisian ring-road. Given its appearance and location, it is in constant dialogue with the city. On the one hand the dance studios in the upper floors with their expansive windows participate actively in the building's visual signal by standing out from the city with a specific volume that responds to the apartment buildings to the north. On the other side to the south, the building's pleated skin and its perforations that dialogue with the classic Haussmann-style buildings with their sturdy architecture.
Our project has been designed from inside to outside; we have conceived of the conservatory as a place for exchange, emulation, a crossroads of practices. This is the idea that has driven the project from the auditorium at its heart to the music rooms. Because that is how we have perceived the facilities. A place where people play, learn, dance and create. Sounds and movement emerge from this swirl of activities, this school of practice. Which is how the volumes came to life: a skin perforated by the beat of the melody that emerges and takes shape in the outer walls.
The script is there with the volume folding and undulating in the light and the beat of the perforations that enliven it by day and by night. A place of movement and emulation, the interior and exterior volumes shimmer and move, reinforced by the play of passageways and aerial walkways, the materials sometimes reflecting, sometimes absorbing the light like the paramount acoustics of the place.
Although the exterior volume, an urban signal and catalyst of the rue de Courcelles' recomposition, is intended to be monolithic with shape and folds that enwrap it–like the works of Christo–we have sought to dematerialise the core interior space to render it impalpable and vital.
巴黎音乐学校外观图
巴黎音乐学校外部局部图
巴黎音乐学校外部墙体局部图
巴黎音乐学校外部墙体细节图
巴黎音乐学校
巴黎音乐学校图解
{{item.text_origin}}

