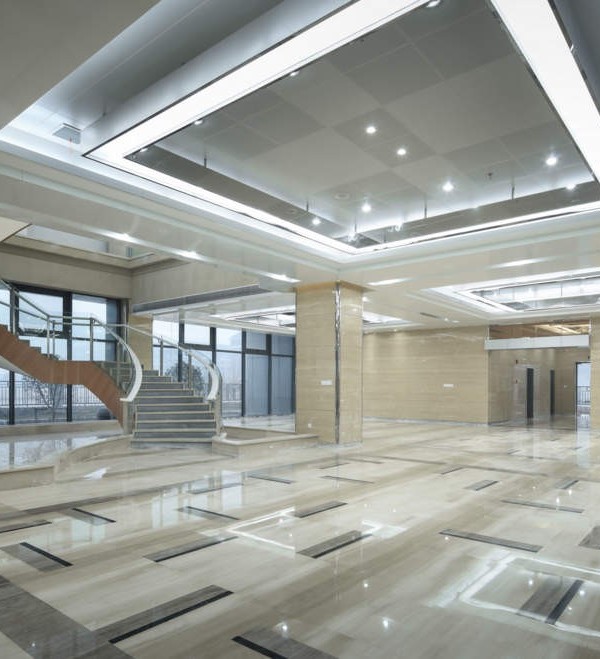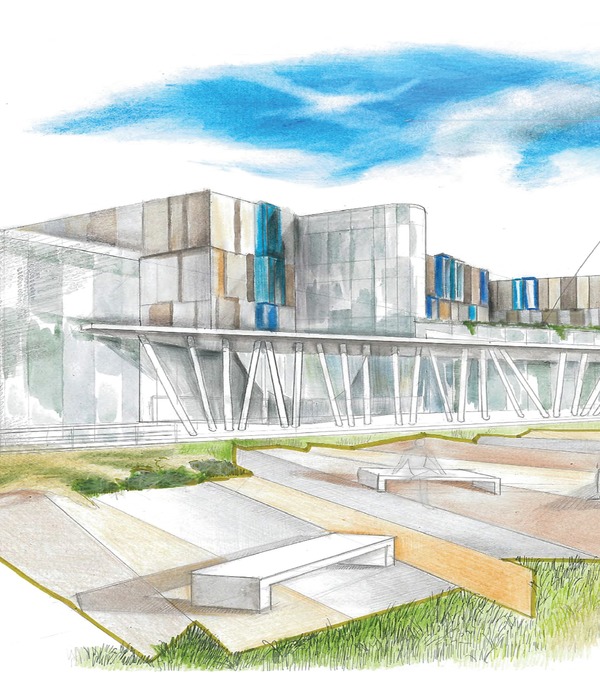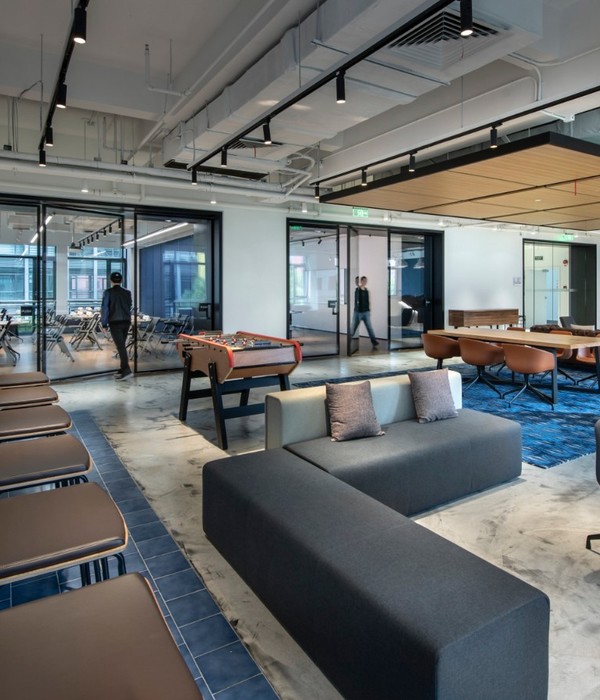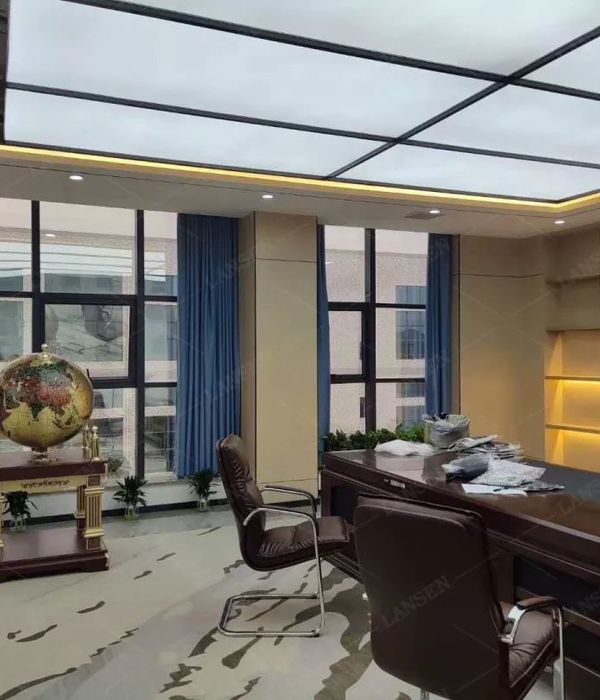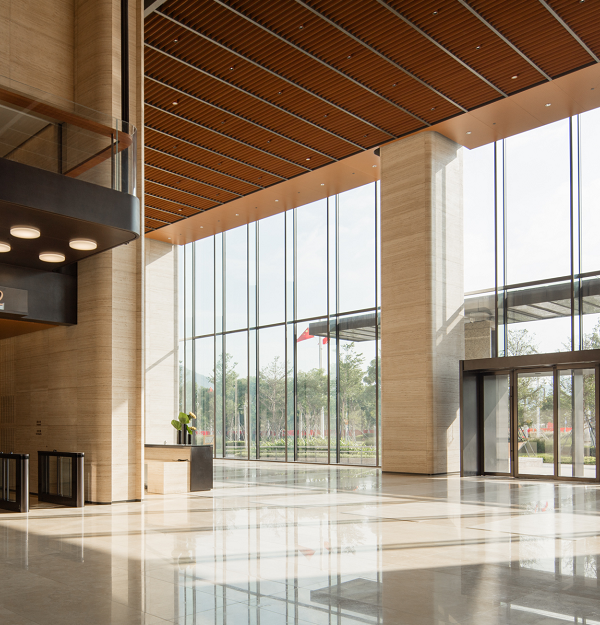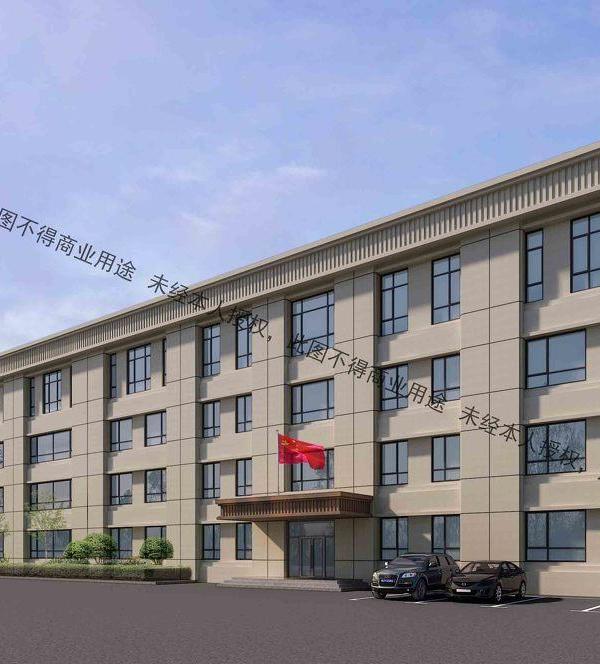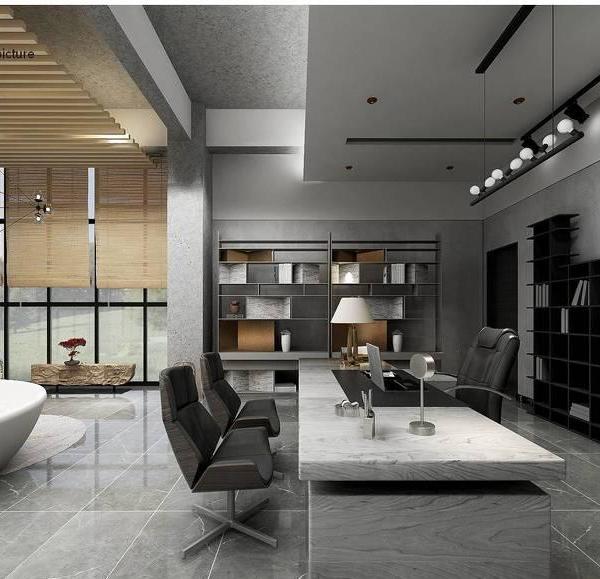Architects:Barceló Balanzó Arquitectes, Sulkin Marchissio SCP
Area :4638 m²
Year :2021
Photographs :Simón García
Manufacturers : Jansen, AISLUX, Cortizo, Europerfil, Ubasart, UmbelcoJansen
Lead Architects :Antoni Barceló, Bàrbara Balanzó, Nestor Sulkin, Walter Marchissio
Management Execution : Bernat Masó i Carbó (BRD i Associats)
Structural Calculation : BAC Engineering Consultancy Group
Facilities : Activitats Instal·lacions Arquitectòniques
Contractor : CRC Obras y Servicios SL
Promoter : Infraestructures.cat
City : Girona
Country : Spain
@media (max-width: 767px) { :root { --mobile-product-width: calc((100vw - 92px) / 2); } .loading-products-container { grid-template-columns: repeat(auto-fill, var(--mobile-product-width)) !important; } .product-placeholder__image { height: var(--mobile-product-width) !important; width: var(--mobile-product-width) !important; } }
The new High School is located on a plot at the boundary between residential and industrial areas, in one of the most important avenues of the industrial sector, on the threshold of the future equipment of the city. The implementation recognizes the importance of the main avenue, from which the building is accessed, and is arranged with the alignment of the main façade, but without renouncing a sequence of filters that allow distance from the street.
A public square -subsequent public space- is proposed, as an urban element that promotes access to the center and that allows all students to be brought together at peak flow time.
Thus the proposal is synthesized into a compact volume aligned with the consolidated street and a smaller volume that contains the gym and the dining room inside the plot. The play area is opened to the good south orientation and the northern and western façades are consolidated. The alignment to the street allows an optimal orientation of the classrooms; all the classrooms with permanent use are oriented to the north and the complementary classrooms and workshops are to the south.
The proposed typological model is compact with a bright and generous central corridor and classrooms on both sides. An economical, compact, flexible and efficient volume.
▼项目更多图片
{{item.text_origin}}


