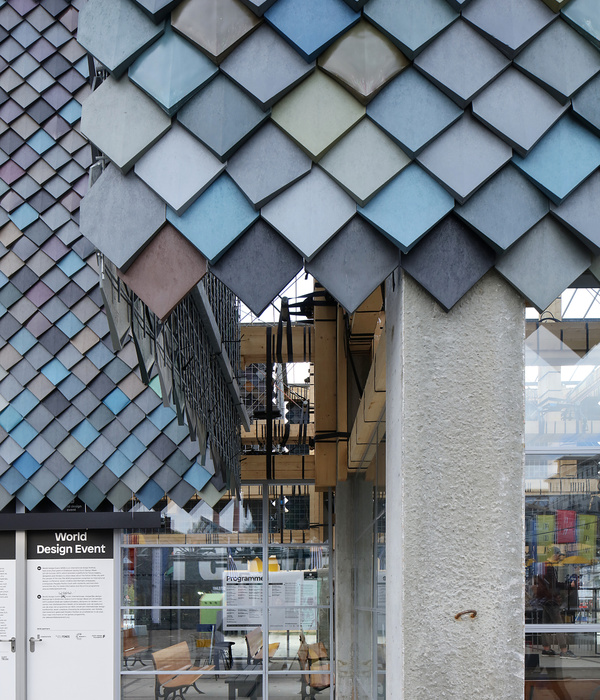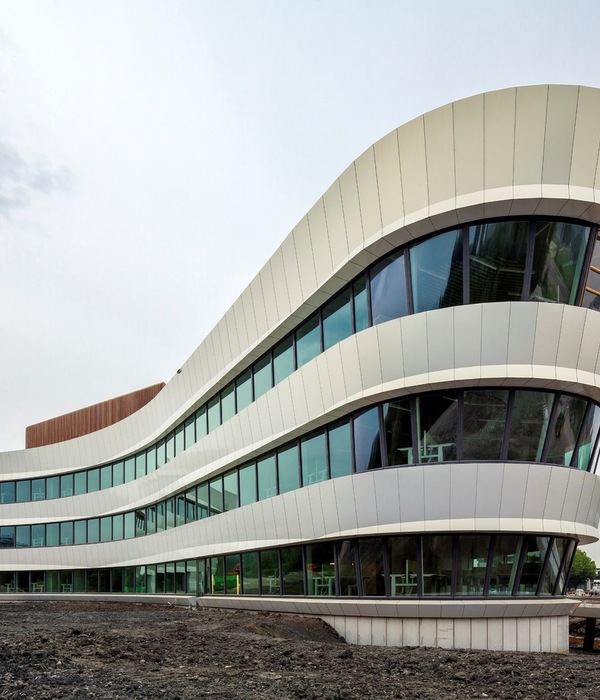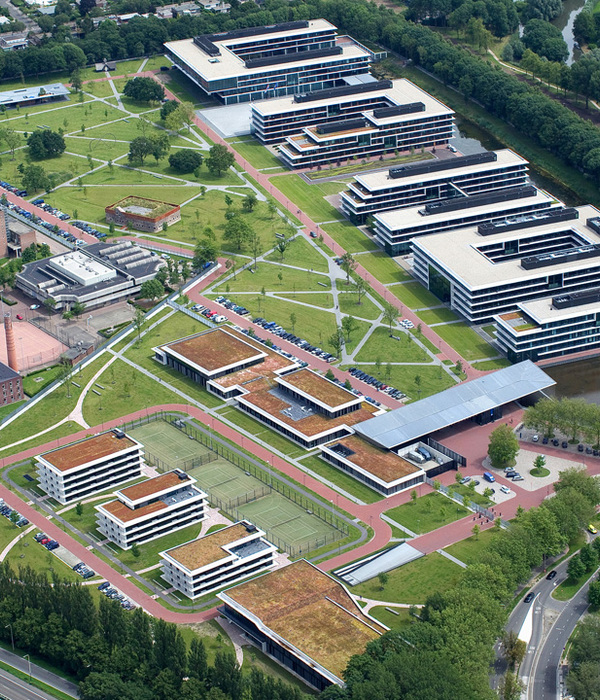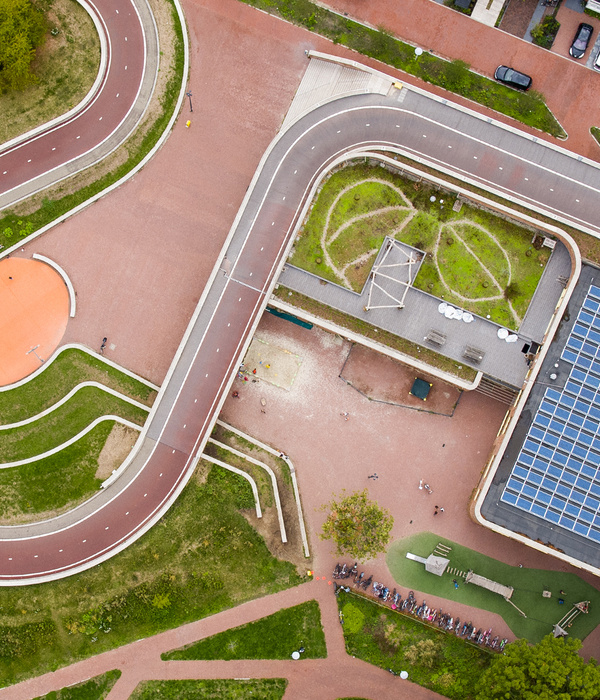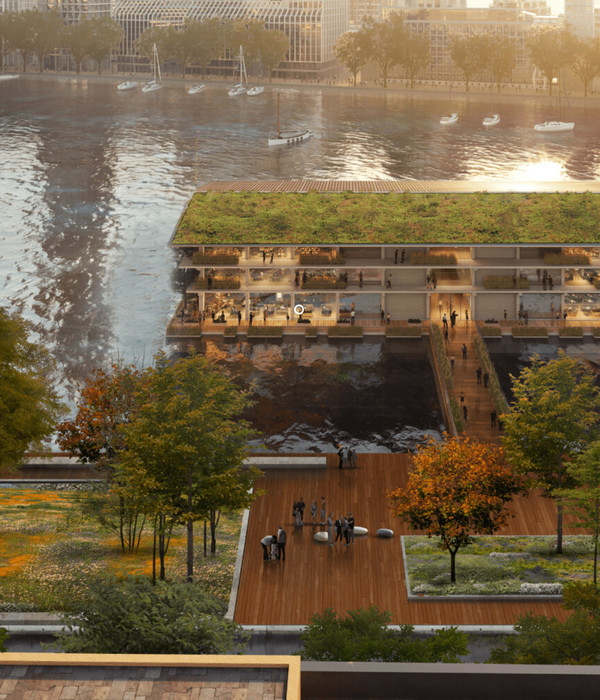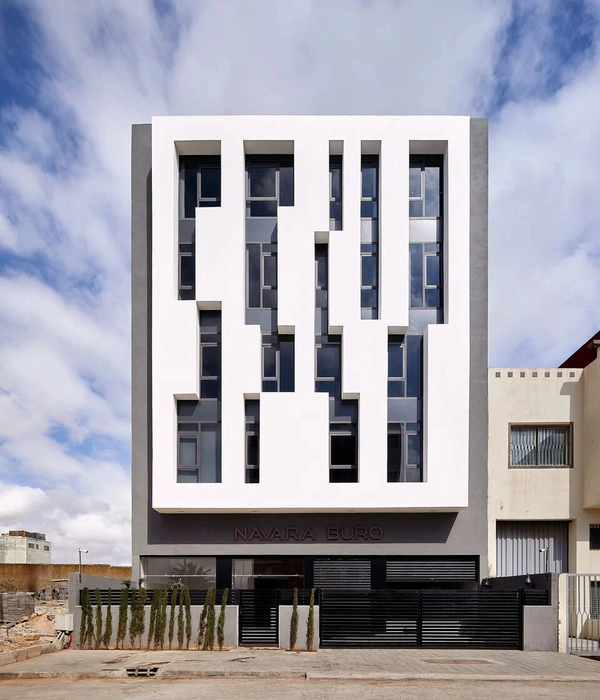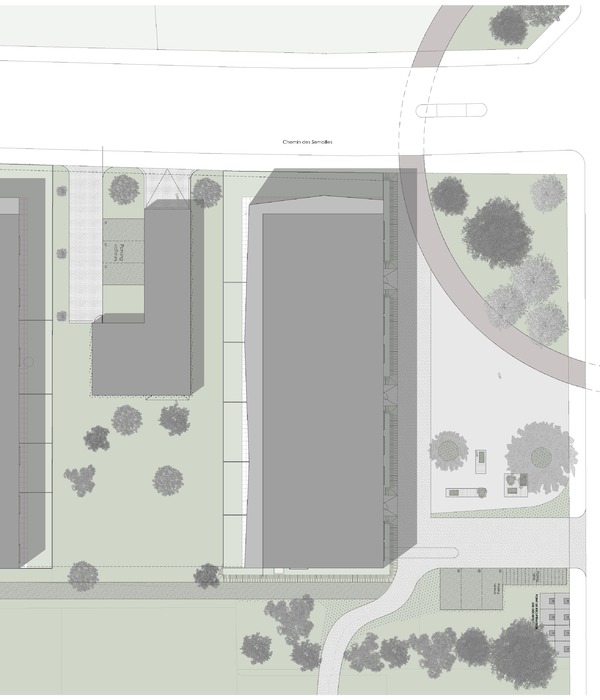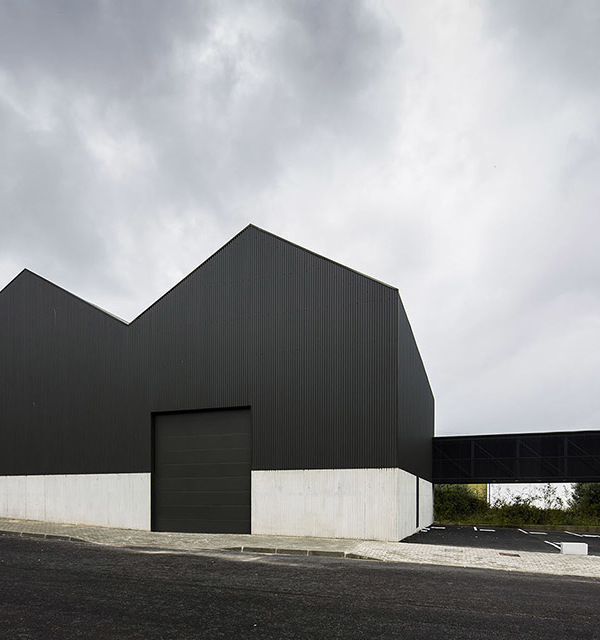- 项目名称:西藏自然科学博物馆
- 项目类型:博物馆,公共建筑
- 设计方:山鼎设计
- 公司网站:cendes.design
- 完成年份:2016
- 设计团队:陈栗,刘骏翔,文学军,易伟,袁自强,雷汲川,吴勇,曾建,何新程,兰楠。
- 项目地址:西藏自治区拉萨市城关区藏大东路9号
- 建筑面积:33,000㎡
- 摄影版权:存在建筑摄影,舒赫摄影
- 客户:西藏自治区政府
科学,被视为人类智慧的结晶,隐于学术界与高等教育中心。科学博物馆,则串联起大众与科学,传播追求发展与创新的科学精神。远离中国东部的密集人口,西藏代表着美丽却神秘的自然神话。地理限制了西藏本土科学知识的传播。西藏自然博物馆的建立则起到纪念本地智慧和知识的作用。
Science, the crystallization of human intelligence, is often associated with academia and cultures within higher institutes. Disseminating scientific spirit for intellectual progression and innovation, museum spaces bridge the sacred production of science and the public. As a hinterland from the populated east mainland, Tibet remains a place of mysterious majesty for its well-known landscape. Geographic constraints blocked the dissemination of sciences local to Tibet, in which the establishment of The Tibet Museum of Natural Science commemorates the wisdom and knowledge of the area.
▼项目概览,Overall view
▼立面局部,Facade partial view
▼水岸视角,View from the water side
至今,西藏纯粹的区域文化不曾受外部社会影响。从布达拉宫到大昭寺,西藏知名建筑皆沿其传统历史建筑语言而建造。山鼎设计则将此传统美学转换为了博物馆的立面设计。设计团队从曼荼罗和吉祥结中提取几何纹案,将二者结合在一起覆盖于建筑表面。当阳光射进博物馆大厅,观者还能观察到此图案投影在建筑的内部结构。曼荼罗代表着宇宙中心,吉祥结则代表了民间和平。
Till today, Tibetan cultures remain unsullied from the external society. Ranging from Potala Palace to Jokhang Temple, most well-known Tibetan buildings follow the route of traditional Tibetan architectural styles, combining climate adaptations and Buddhist aesthetic symbols. Cendes were able to incorporate such architectural features of the old by designing its own facade patterns. Inspired by Mandala (曼荼罗) and Tibetan lucky charms (吉祥结), Cendes’ design team synthesized these visual symbols to form a culturally significant pattern for the entire building facade. When sunlight shines through the museum atrium, the visitor can also perceive the pattern projected onto the inner structure of the building. Mandala means the center of the universe, and Tibetan lucky charm wishes for peace in the world.
▼西藏自然科学博物馆大厅,Lobby of the museum
▼建筑室内,Interior view
▼从大厅向外望,View to the outdoor space from the lobby
▼从室内望向立面,View to the facade from the internal space
▼建筑细节,Detailed view
不满足于简单的几何设计,山鼎设计还借助了建筑形体的象征意义。鸟瞰图上看,博物馆的洁白形体像一条哈达一样几次翻折。哈达所代表的西藏人民的热情和礼节被运用到山鼎设计理念中,邀请人们去了解藏域文化。
▼总图,Master plan
Beyond this geometric representation, Cendes also recognizes the symbolic power of architectural forms. The building meanders across the landscape, its body in the shape of a white Hada looking from above. Hada, a silk scarf that visitors of Tibet are bestowed upon by local people, were used in the architectural language of the museum to welcome and invite people to learn about Tibet.
▼建筑全景图,Aerial view
▼建筑形态,The form of the architecture
考虑到西藏的自然生态,山鼎设计将可持续发展理念应用到了建筑的工程和结构中。建筑的能源使用上,山鼎设计利用了西藏高原的地热和太阳能资源。山鼎还邀请了法国的AS建筑事务所,协助计算建筑内的阳光照射量,控制理想的室内温度,减少能源使用。在结构方面,山鼎与同济大学的设计建筑研究院合作,进行了超高难度的弹塑性研究,实现了钢结构混凝土混合结构体系。
In consideration of conserving the natural environment in Tibet, sustainable adaptations in the structure and construction were also central to Cendes. Regarding energy usage in the building, Cendes utilized the geothermal and solar energy resources of the Tibetan Plateau. Cendes also invited AS Studio (France) to advance and advise on the facade design, in which the density of patterns was calculated to control the amount of sunlight, optimizing the indoor temperature and saving energy consumption. Regarding structures, Cendes collaborated with seismic elastic-plastic research at Tongji University to investigate safety solutions for earthquakes in Tibetan areas.
▼太阳光影投射建筑,The space bathed in sunlight
▼建筑顶部,Roof top view
▼建筑外观,Exterior view
博物馆设计尤其能够体现建筑中的艺术之美。在设计西藏自然科学博物馆中,山鼎设计所运用的现代建筑哲思是对其前瞻科学追求的宣言。同时,其对于西藏传统美学的追求也在表皮设计细节中体现。在山鼎设计的设计改造、工程挑战与本土适应中,建筑的抽象和革新思想得以体现。
Museum designs exhibit how architecture integrates beauty. The modern architectural language of the Tibet Museum of Natural Science declares its forward-think pursuit in science; yet, its recognition of Tibetan traditions manifests in the details of its design. Architectural abstraction and innovation became clear in Cendes’ reinvention of the facade pattern, integration of engineering skills, and adaptions to local conditions.
▼室内展厅,Exhibition hall
▼晚霞下西藏自然科学博物馆,The museum in the sunset
▼场地平面图,Site plan
▼平面图,Plan
▼立面图,Elevations
▼剖面图1,Section 1
▼剖面图2,Section 2
项目名称:西藏自然科学博物馆
项目类型:博物馆/公共建筑
设计方:山鼎设计
公司网站:cendes.design
完成年份:2016
设计团队:陈栗,刘骏翔,文学军,易伟,袁自强,雷汲川,吴勇,曾建,何新程,兰楠。
项目地址:西藏自治区拉萨市城关区藏大东路9号
建筑面积:33,000㎡
摄影版权:存在建筑摄影、舒赫摄影
合作方:法国AS建筑工作室,同济大学建筑设计研究院结构设计院
客户:西藏自治区政府
Project name:Tibet Natural Science Museum
Project type: Public Architecture
Design:Cendes Design
Website: cendes.design
Completion Year:2016
Leader designer & Team: Andrew CHEN, David LIU, WEN Xuejun, YI Wei, John Yuan, LEI Jichuan, WU Yong, ZENG Jian, HE Xincheng, LAN Nan
Project location: Zangdadong Road, Chengguan District, Lhasa, Tibet Autonomous Region, China
Gross built area: 33,000 ㎡
Photo credit: Arch Exist/SHUHE PHOTO
Partner:René-Henri Arnaud, Nicolas Papier, YING Chaojun, FENG Ya, SI Pengfei, GAO Qinglong (Architecturestudio)
Clients:Government of Tibet Autonomous Region
{{item.text_origin}}


