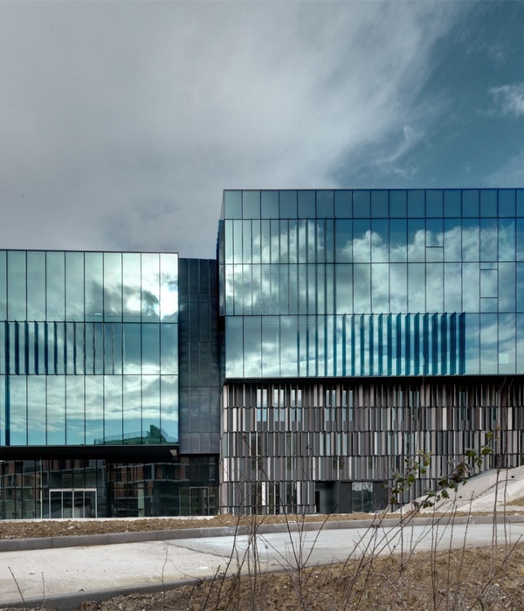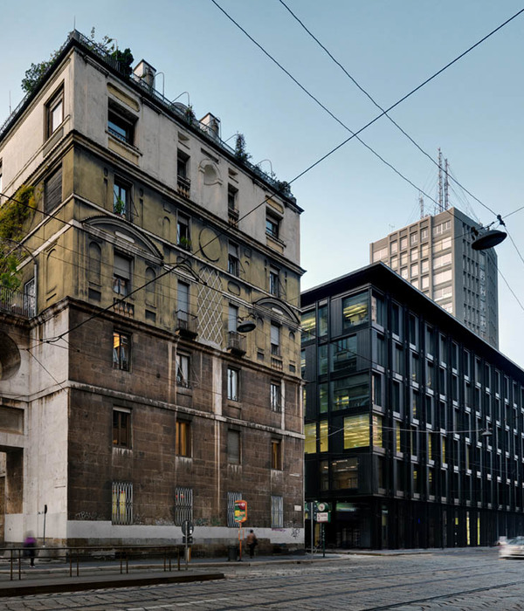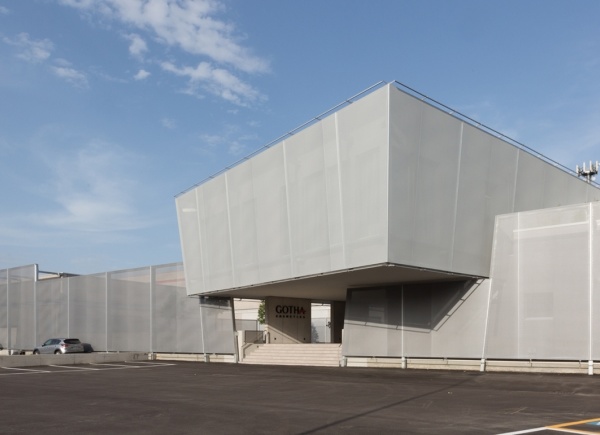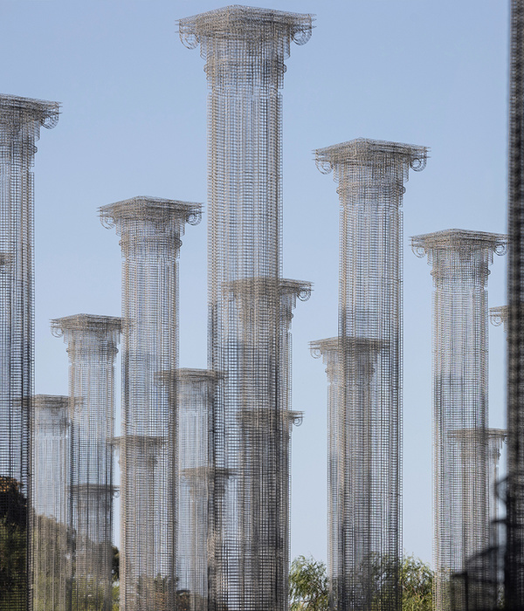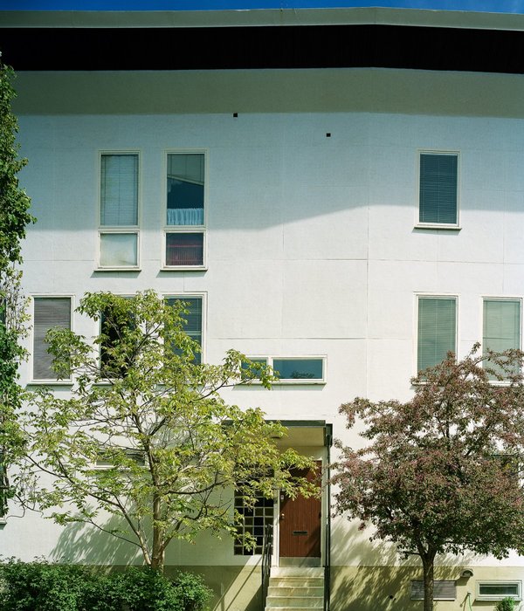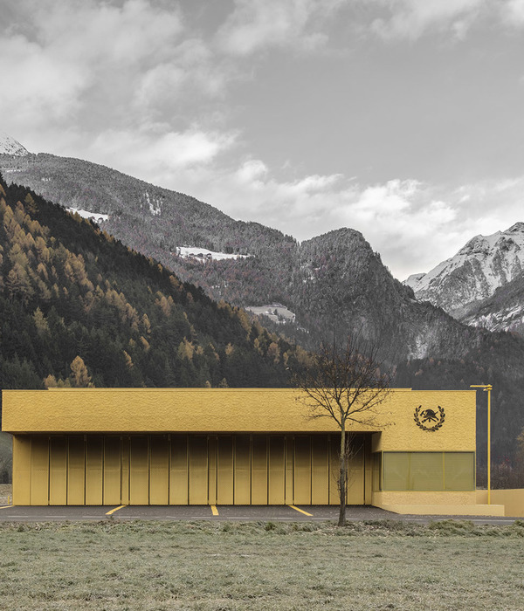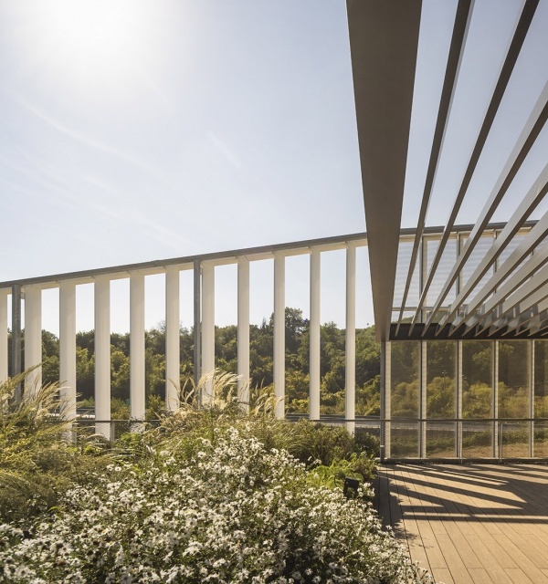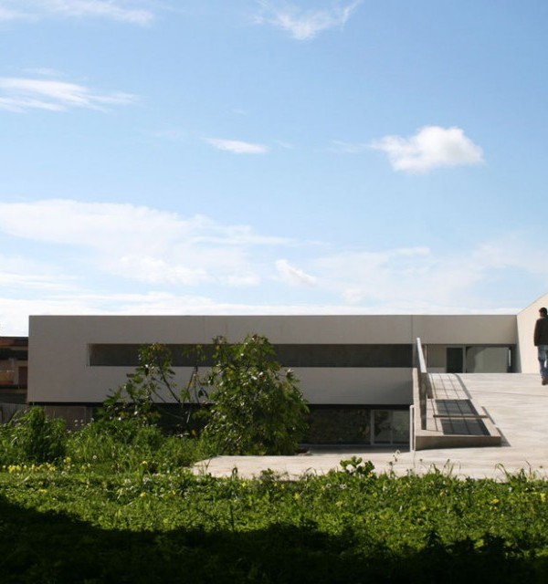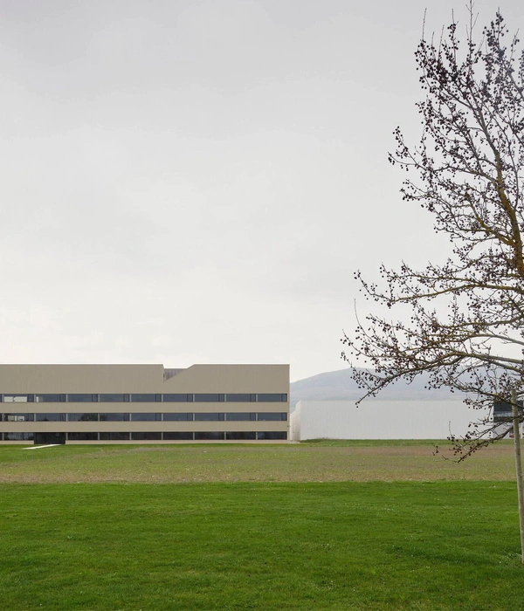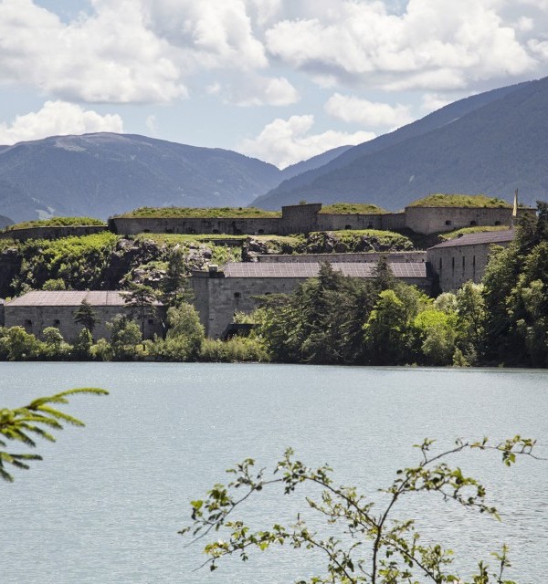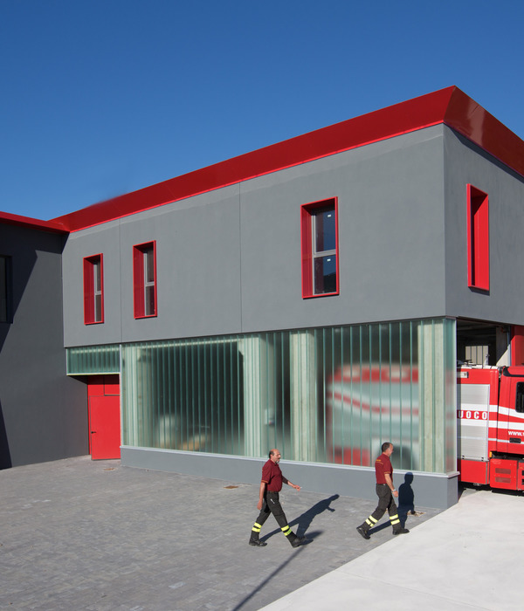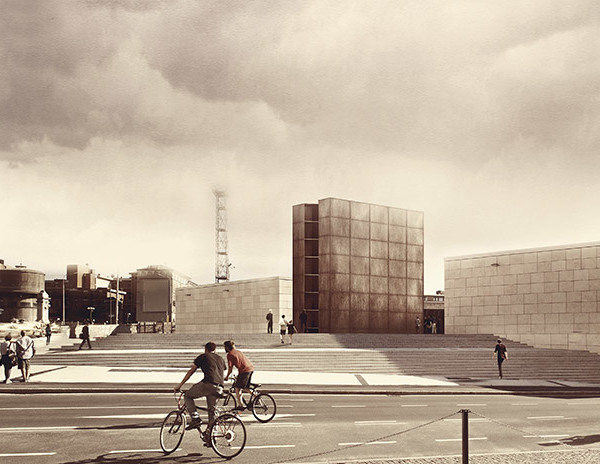With it’s beginning in 2015, this building has only been completed in 2018. It’s about a health care residence for elderly people, with 10 double rooms and 4 individual rooms, all of them equipped with their own private facilities.
The building main aim was that of nurturing the necessity of extra bedrooms on the main existing building having therefore functionally some connections and circulations been established between the two.
The proposed volume grows from the usage of the available area of the plot, and from the necessity of the connection to the existing building in order to set up the minimum space needed for the functional areas actually work. The concept bases itself on this principal and in the search for a very particular experience mainly focused on its users. The volume dematerializes itself through the projection of the rooms outwards, distorting main facade in the search for a special sculptural moment that can speak for itself and be kind of singular, also in the way that every patient should be. The attention to the patients and its users has always been the main aim for the building, being the capture of the most area of outside landscape possible it’s biggest representation. The transformation of an interior room height from 2,7 meters to an exterior facade opening of 3,5/4,5 meters height brought inside in some way a light that was before unavailable. The geometric complexity that therefore results defines and marks the buildings image that which when introducing an expression of vertical elements had the aim of establish a relation with the surrounding tree mass and to distinguish itself in the urban landscape of the street where it stands. In resume, the project results from a functional program, a concept of living experience and use, and the relation of the building with the surrounding urban grid.
{{item.text_origin}}

