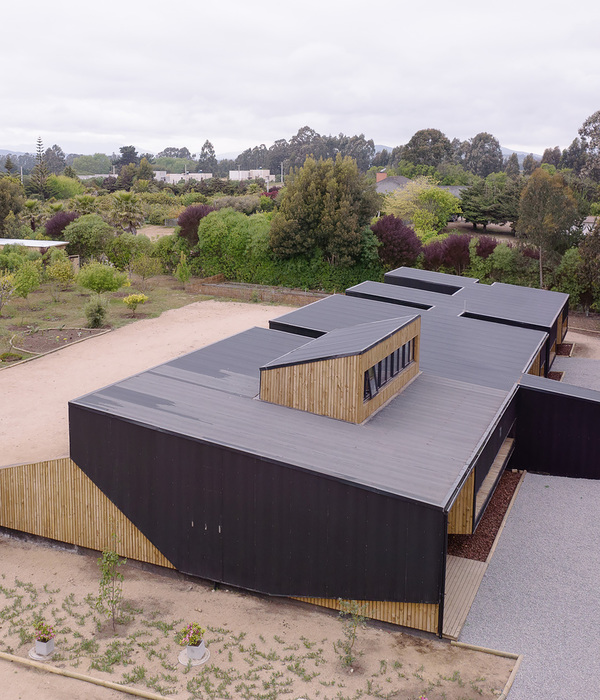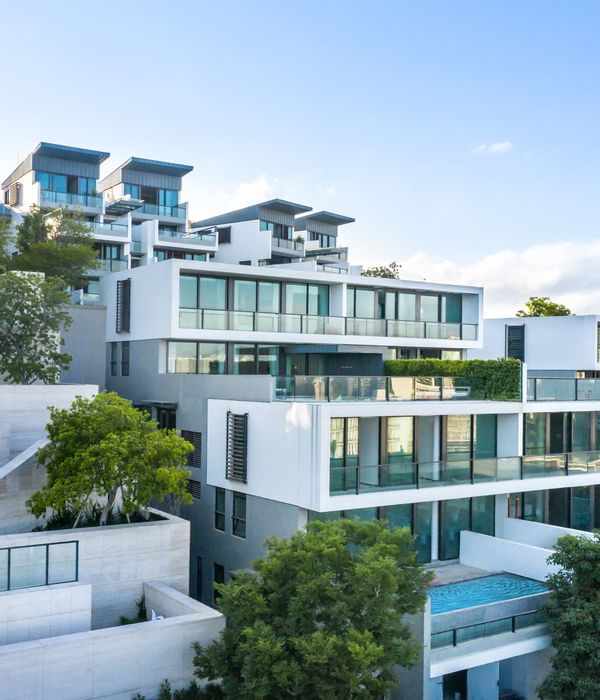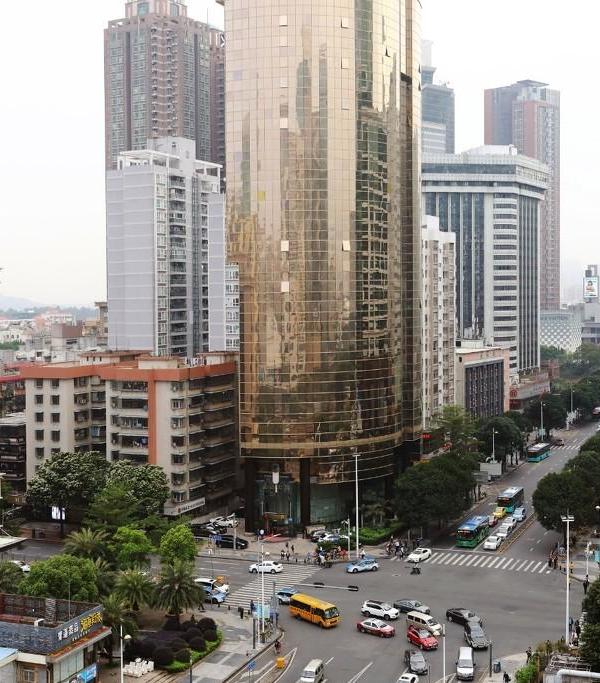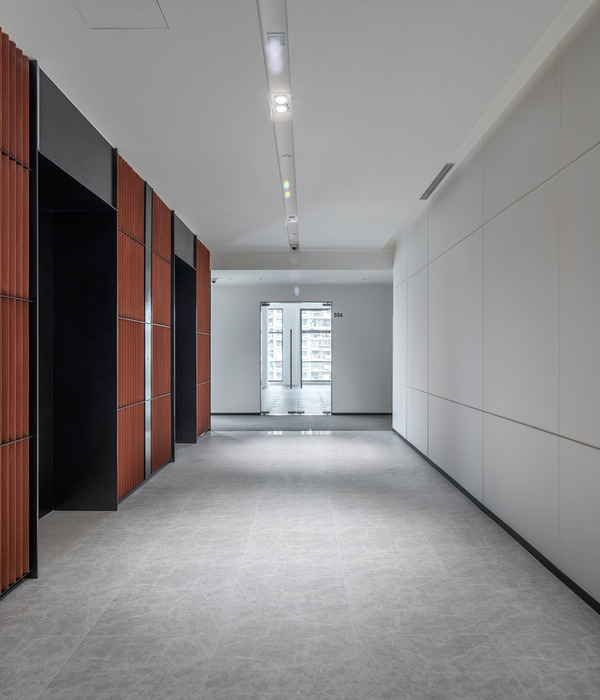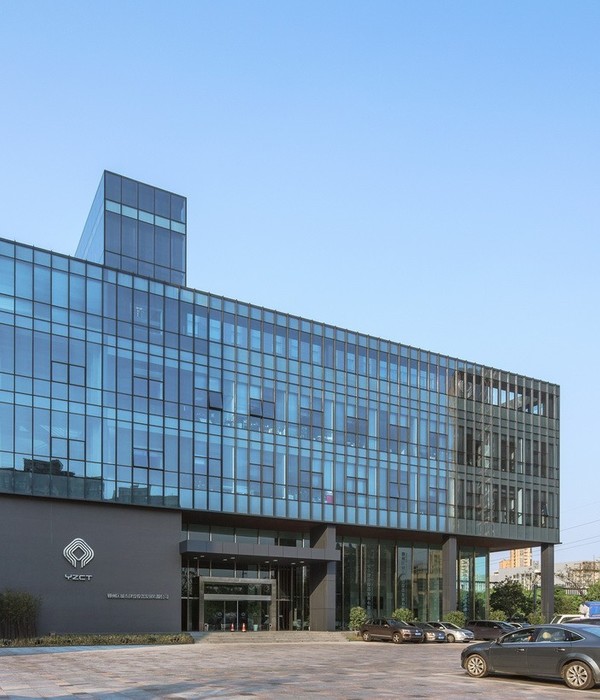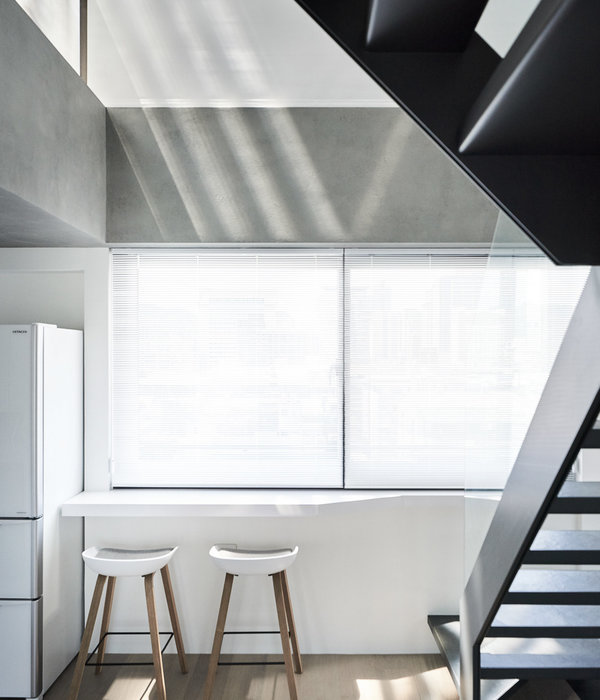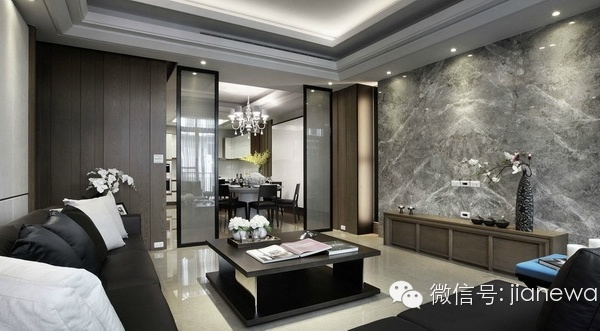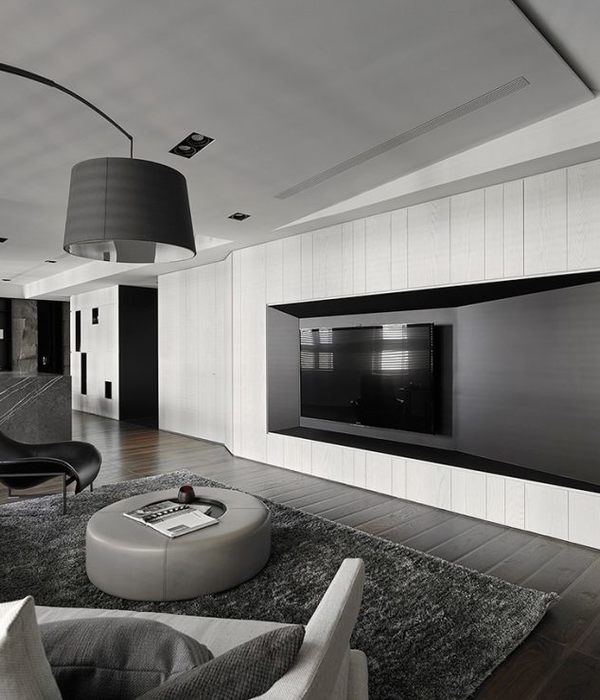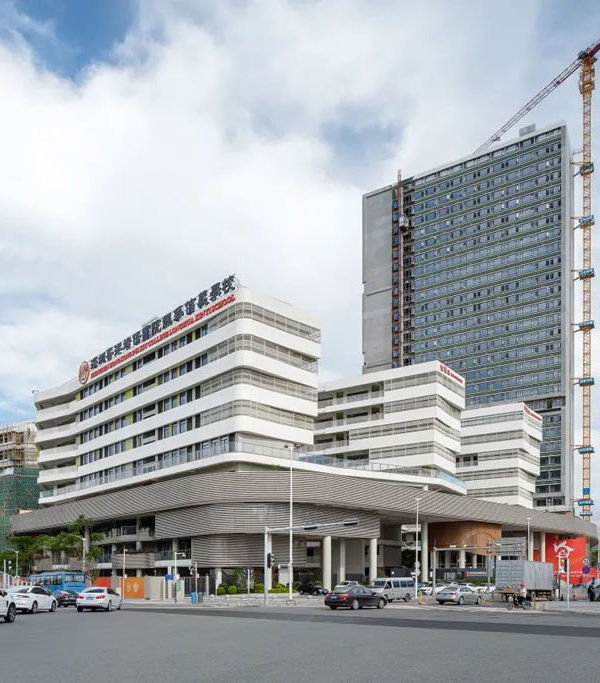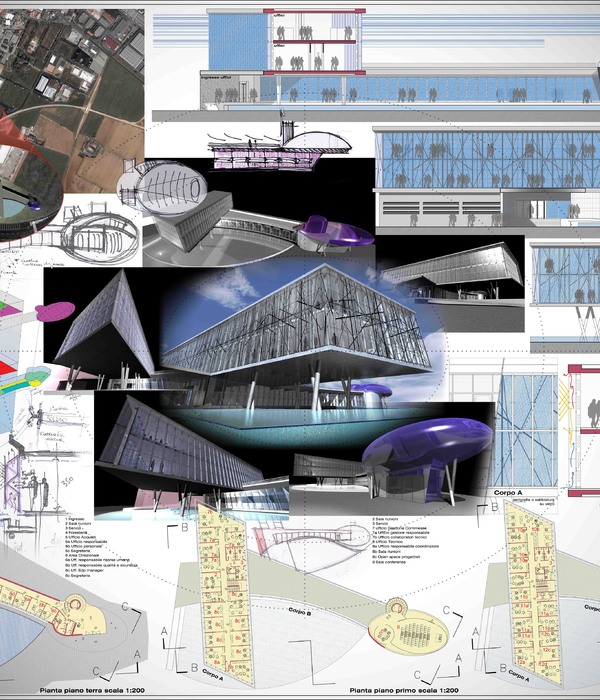雪松瓦和不对称的金字塔形屋顶构成了Lilla Lane的外观,这是纽约工作室Oza Sabbeth Architects设计的一栋多层住宅。该项目位于长岛东汉普顿一片绿树成荫的郊区风格的土地上。它是为一对没有孩子的夫妇设计的,他们希望有一个室内与室外联系紧密的住宅,并有足够的空间供人娱乐。
Cedar shingles and asymmetrical,pyramid-shaped roofs form the exterior of Lilla Lane,a multi-volume house by New York studio Oza Sabbeth Architects.The project is located on a leafy, suburban-style lot in East Hampton, Long Island. It was designed for a child-free couple who wanted a home with a strong indoor-outdoor connection and plenty of space for entertaining.
建筑师没有设计一个横跨地段宽度并形成一个大后院的住宅,而是决定创造一个更加线性的住宅,最大限度地利用该物业。房子由几个体量组成,围绕着一系列的户外空间,包括一个覆盖着凉棚的中央庭院和一个相邻的游泳池。
Rather than design a home that spans the width of the lot and forms a big backyard,the architects decided to create a more linear home that makes the most of the property.The house consists of several volumes positioned around a series of outdoor spaces, including a pergola-covered central patio and an adjoining swimming pool.
这些空间包括一个游泳池和一个有盖的天井。这些体量的顶部是不对称的金字塔形屋顶,并由 "小巷 "连接,有助于产生压缩和扩张的感觉。外墙和屋顶都用雪松木瓦包裹。工作室说:"在经历了多种护墙板选择之后,他们选择了瓦片,沿着外墙到屋顶的接缝添加了额外的一层,从而产生单一的整体形式的感觉。”
These include a swimming pool and a covered patio.The volumes are topped with asymmetrical, pyramid-shaped roofs and are connected by "alleys" that contribute to a feeling of compression and expansion.Exterior walls and roofs are wrapped in cedar shingles."After running through multiple siding options, they chose shingles,adding an additional layer that runs along the seam from exterior wall to roof – detailing that junction so as to produce the feeling of single, monolithic forms," the studio said.
在这个3000平方英尺,即279平方米的房子里,布局清晰而流畅。一个中央体量包含了一个开放式的厨房、用餐区和客厅。与该区域相邻的是主卧室套房。一个玻璃走廊连接到一个私人侧翼,在那里可以找到三间卧室,每间都有自己的浴室。第三层包含一个车库。
Within the 3,000-square-foot (279-square-metre) home, the layout feels clear and fluid.A central volume encompasses an open-concept kitchen, dining area and living room.Adjacent to that area is the main bedroom suite.A glazed corridor connects to a private wing,where one finds three bedrooms,each with its own bathroom. A third volume contains a garage.
朴素的饰面、高高的天花板和充足的玻璃有助于建立一种平静的感觉。内部装修是现代主义的,直截了当的,由体量之间的连接所创造的长长的线性视图所点缀,并由大面积的窗户照亮。
Earthy finishes,high ceilings and ample glazing help establish a feeling of calmness.The interiors are modernist and straightforward,punctuated by the long, linear views created by those connections between the volumes,and illuminated by large expanses of window.
Architect:OzaSabbethArchitects
Photos:ConorHarrigan
Words:倩倩
{{item.text_origin}}

