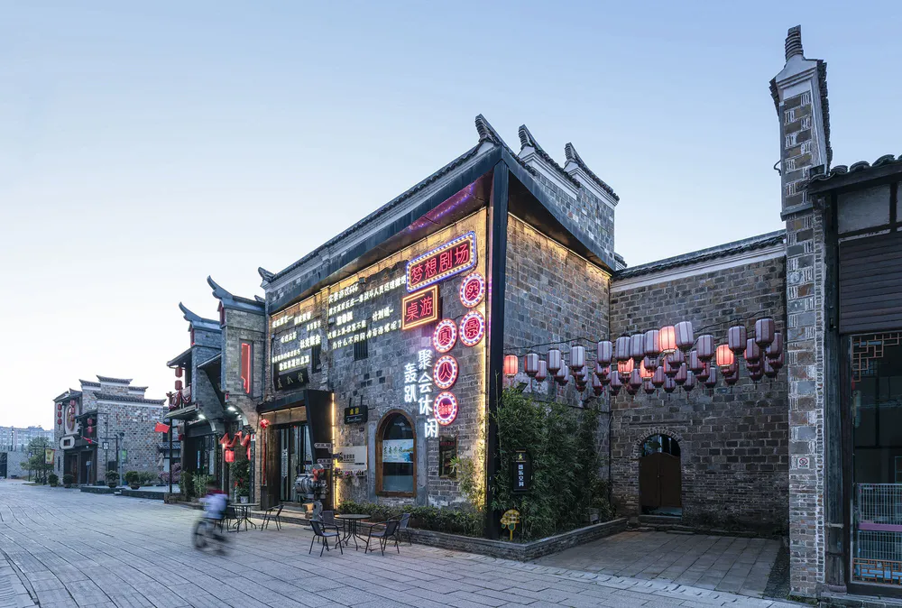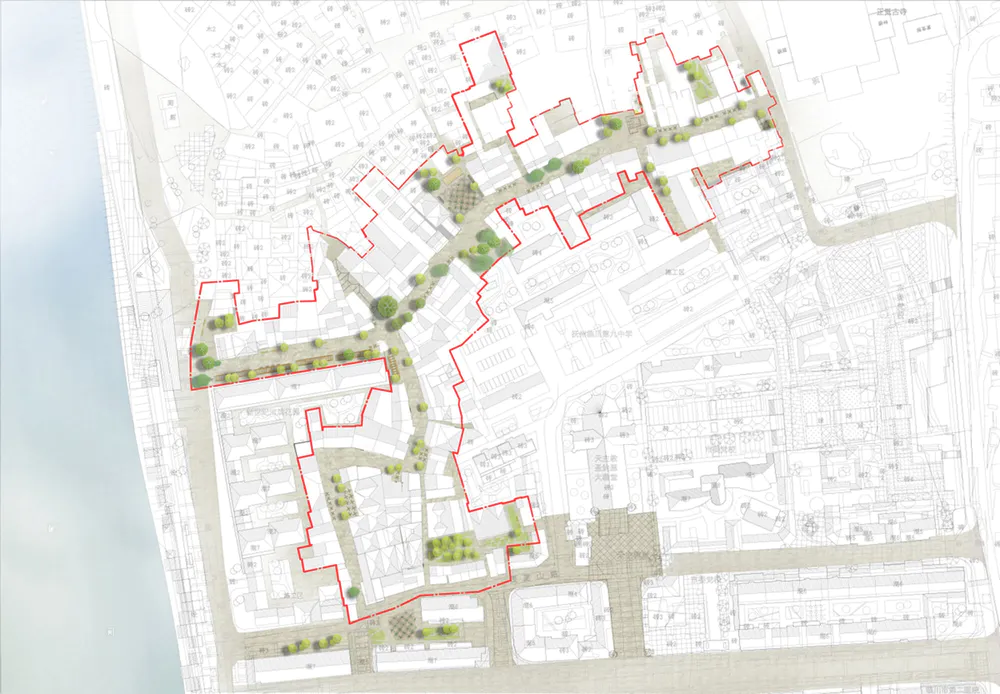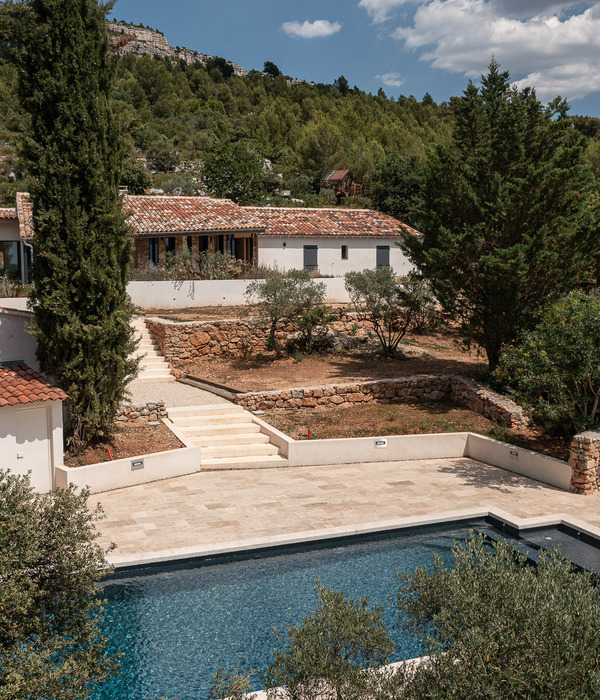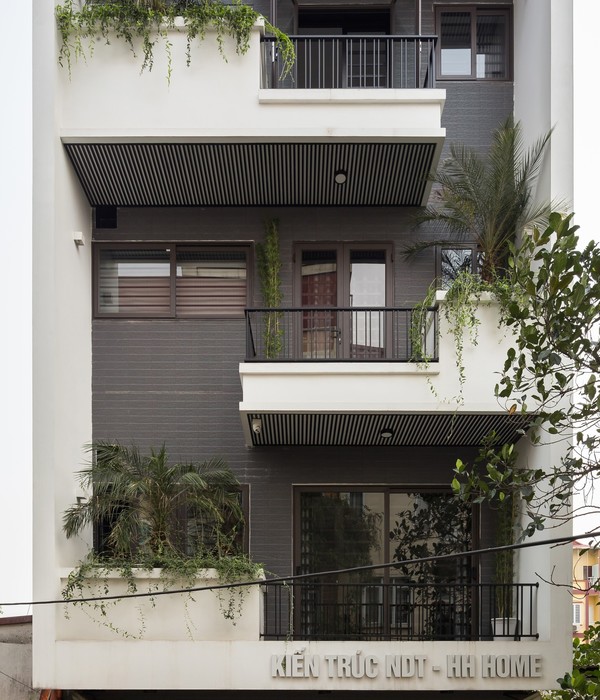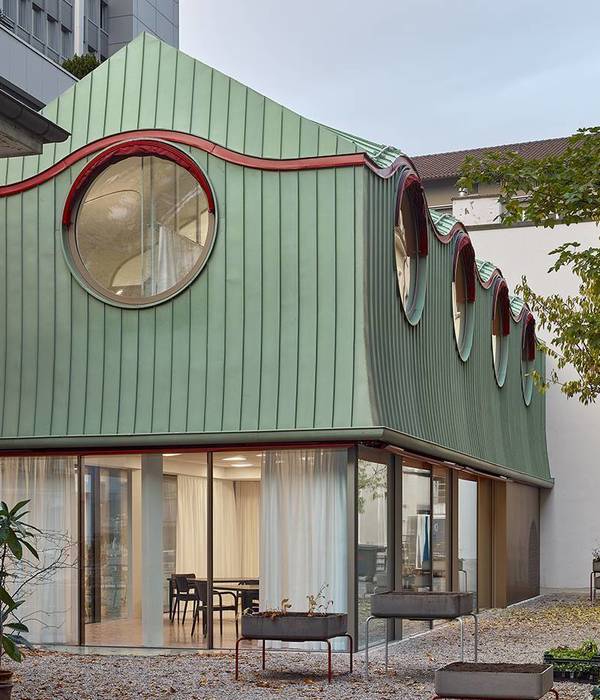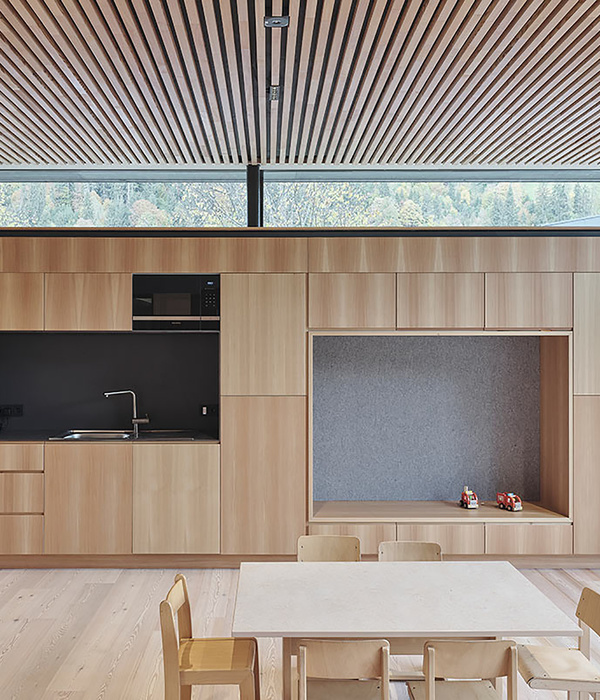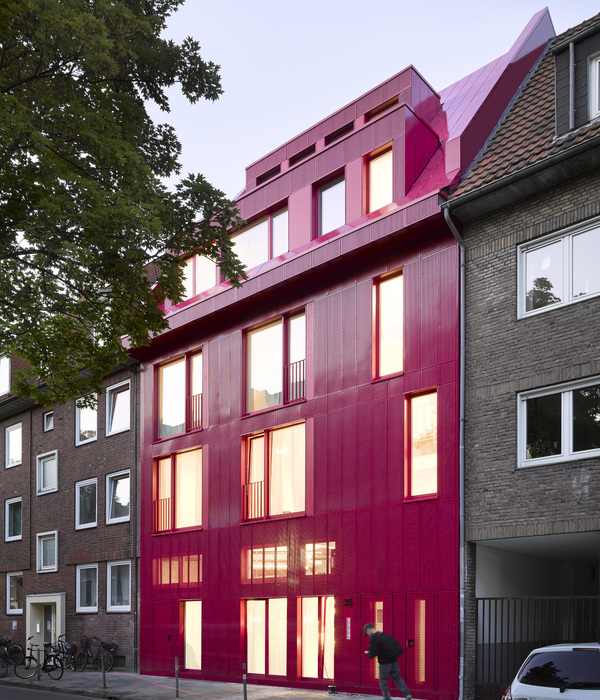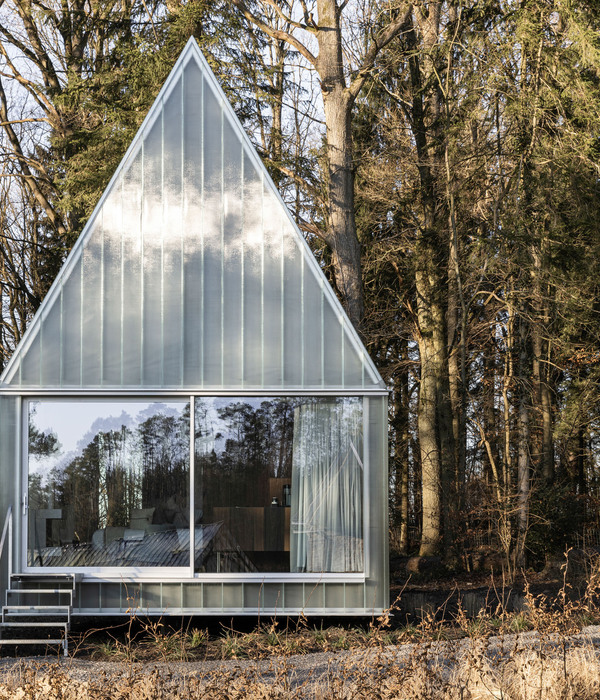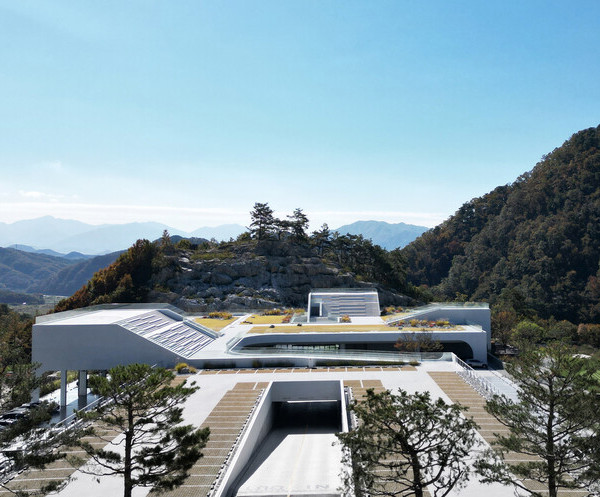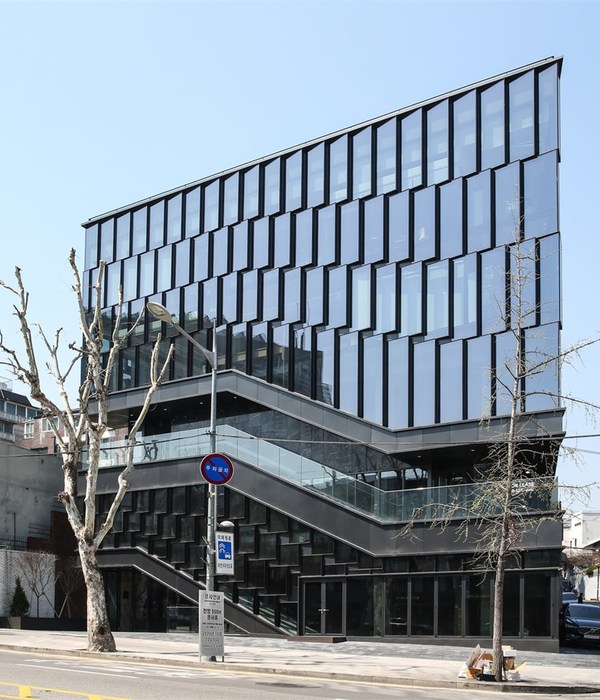Fuzhou Hengjie Revival
Architect:RhineScheme GmbH
Location:Fuzhou, Jiangxi, China; | ;View Map
Project Year:2018
Category:Heritages;Streets
1 Project Overview
Located on the east bank of the Fuhe River in Fuzhou City, Jiangxi Province, Wenchangli Historical and Cultural Block is one of the best-preserved historical and cultural areas in Jiangxi Province.
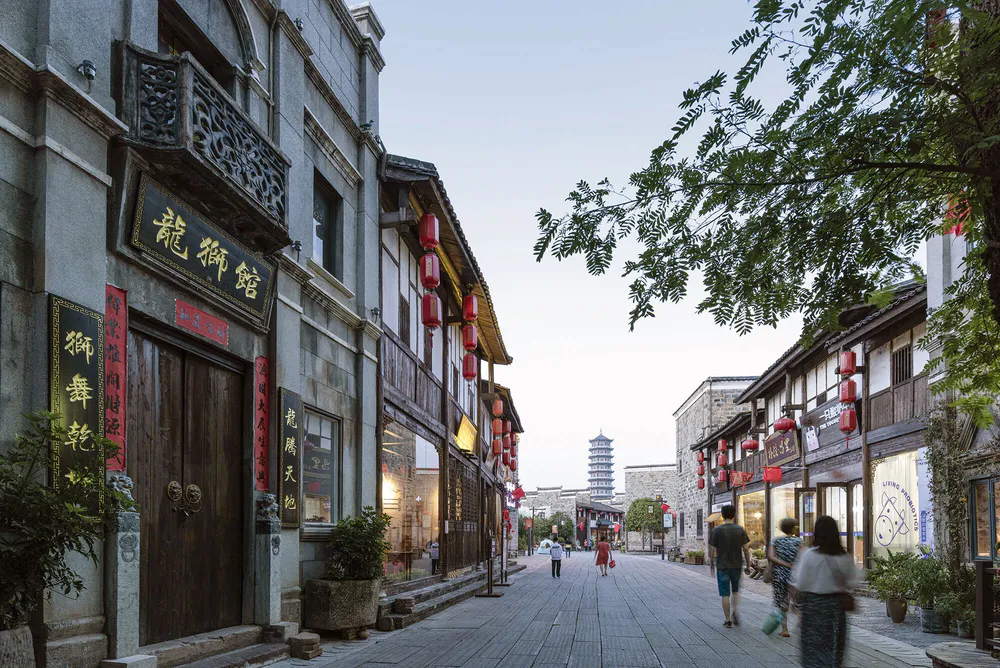
The total area of the block is 65.56 hectares, and the core protection planning scope is 16.9 hectares. Hengjie is located at the core protection area of Wenchangli Historical and Cultural Block, including the courtyard area along Hengjie and its two branch lanes (Triangle Lane and Zhuyi Street). The intervention area is 2.9 hectares and the total construction scale is 26,925 square meters.
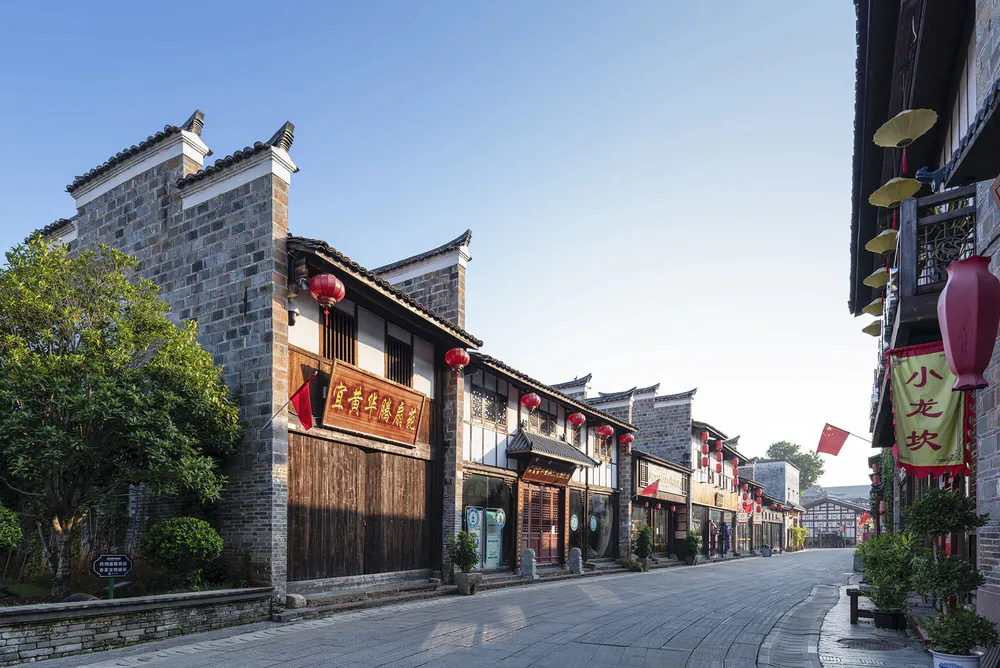
Hengjie is rich in historical and cultural relics. With 4 immovable cultural relics and 7 historical buildings, its pattern, style, and historical elements are very well preserved. It was considered the most prosperous business district and wharf distribution center in the old town of Fuzhou and is a typical representation of the riverside business center in the Fuhe River Basin. With the change of the times and the evolution of transportation modes, Wenchangli gradually fell into decay and became a shantytown with dilapidated construction environments, outdated municipal facilities, prominent safety hazards, and poor living environments in general. This was particularly prominent in the Hengjie area. "Wenchangli is full of broken-down, rotten houses. When will they be demolished?" had become a concern of the local people.
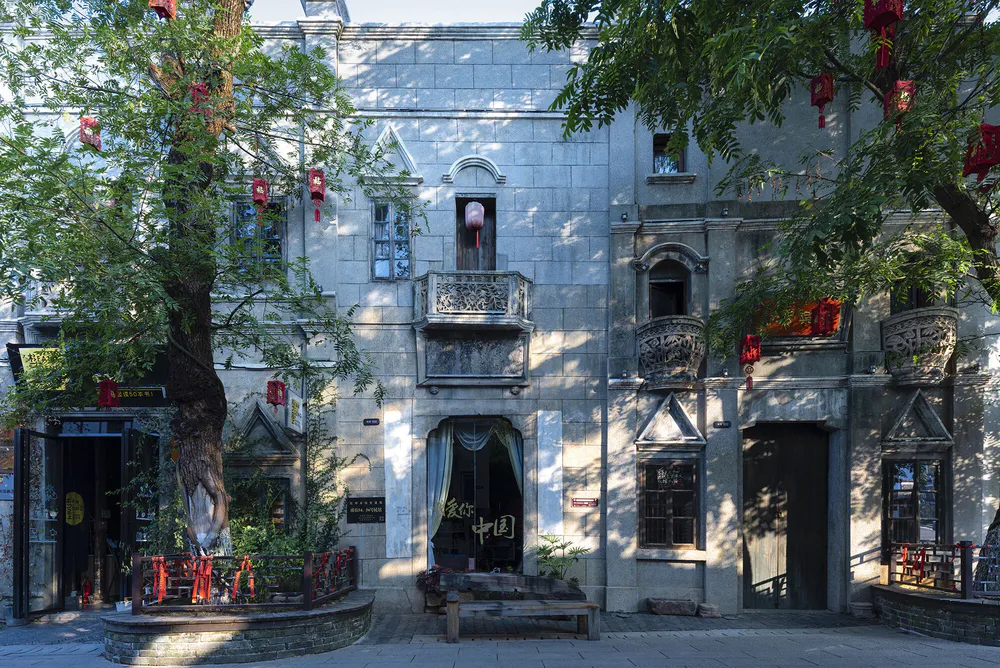
Following “the protection and renewal of the historical and cultural block” guidelines, the project seeks to maintain historical authenticity, style integrity, and lifestyle characteristics of the place. To follow these principles requires knowledge on how to scientifically carry out the restoration, repair, and renovation of the block, balancing heritage protection and modern functional needs, and endowing the traditional commercial block with new urban vitality. Challenges the Hengjie Restoration and Renewal project took with the utmost care.
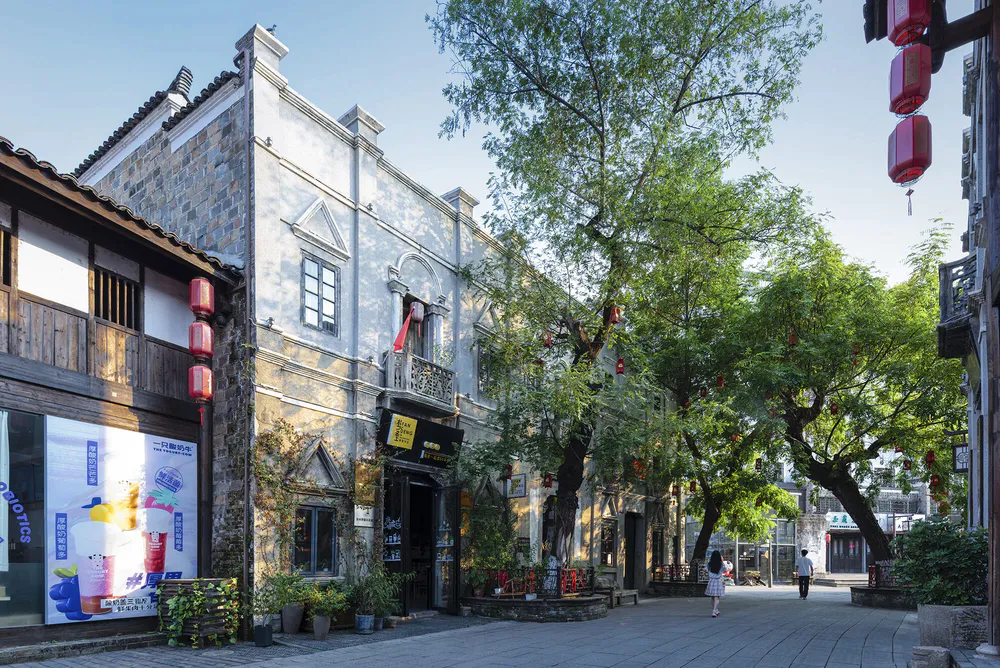
2 Block Renovation and Utilization
01 Thorough research of valuable assets to realize overall protection
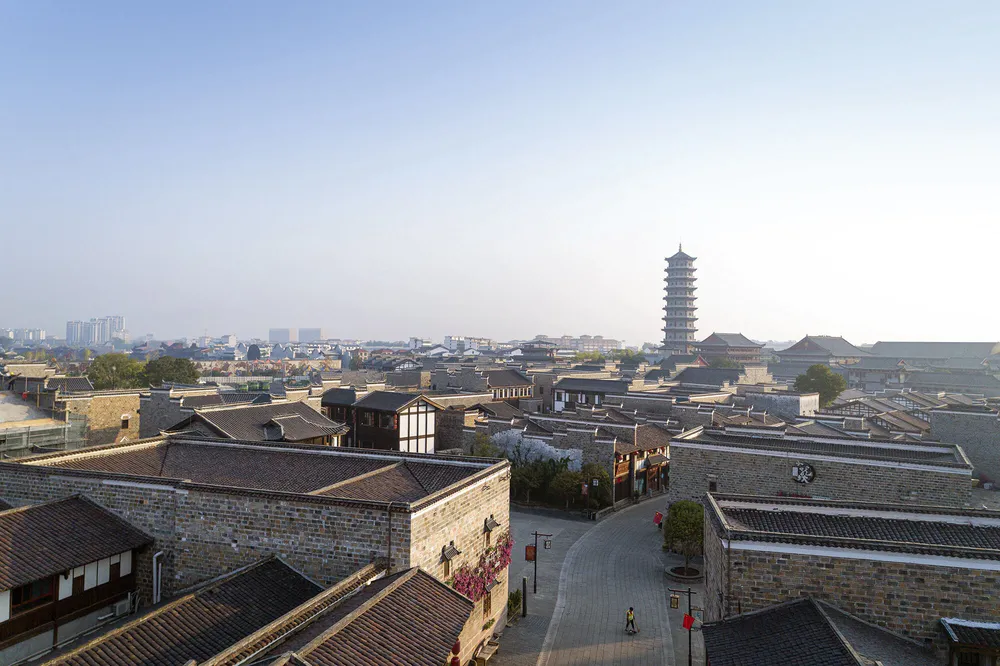
The project team assessed the area by deeply studying and revealing the historical and cultural characteristics and values of the block. Historical relics related to commercial firms, ship construction, grain and oil transportation, grain processing and sales, traditional handicrafts, and modern and contemporary financial industry, among others, were carefully mapped to improve the cultural value cognition of the general public. Sociology professionals organized the oral history of the area by interviewing the locals and collecting the historical and cultural information of each building. This study became the foundation for determining the relevance of the architecture on site, facilitating its classification, and guiding the implementation of the design principles.

The buildings in the Hengjie area are mainly wooden frames with thin columns and low building specifications. There has been a dispute about whether these commercial buildings should be retained. The project team studied the facade composition along Hengjie, and summarized and refined the one-line layout architectural characteristics of a “long front store and back workshop that go deep; made of wood frame, tiles, and mud walls” to form a consensus on the protection of traditional buildings in the Hengjie area.
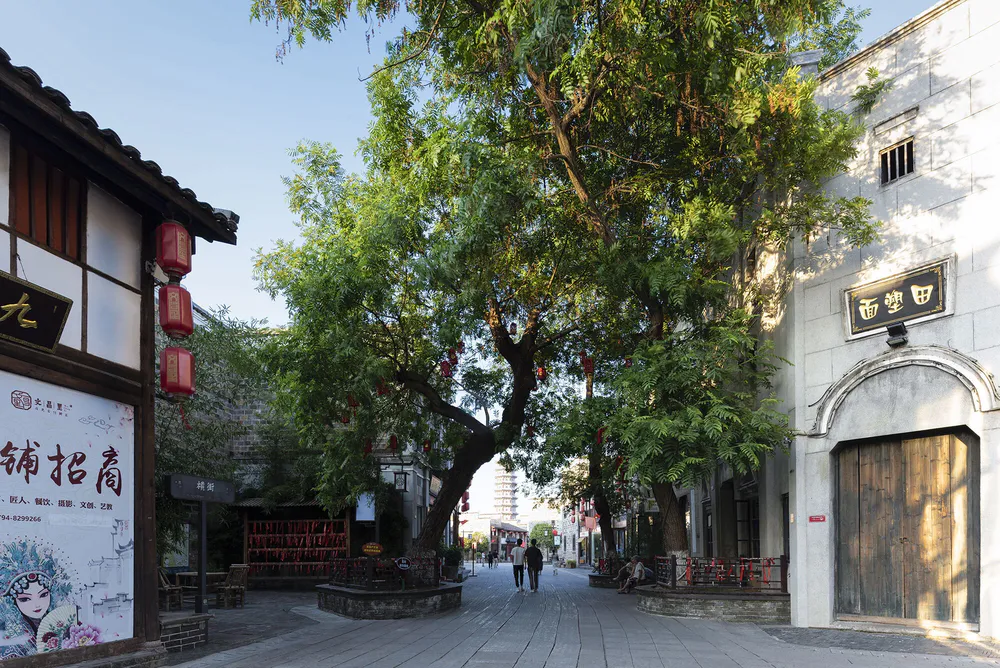
According to the facade analysis, there are three main characteristic facade styles of Hengjie: the western style of the Republic of China; the brick, wood, and stone finish of Jiangxi style; and the mud wall facade. With time, some of the original buildings have been demolished, new structures have been built, and others partially reconstructed. Through the research, it was found that the most common facade of Hengjie is the mud wall storefront, which accounts for more than 80% of the original historical block.

02 Carrying out building restoration and renovation according to local conditions
The renovation program is customized based on the evaluation results and building classification of 163 buildings in the area. The six categories correspond to the six types of planning, building protection, and renovation methods, resulting in three major architectural intervention strategies such as "original materials, forms, structures and practices", "traditional appearance, new content" and "coordination and modernity".
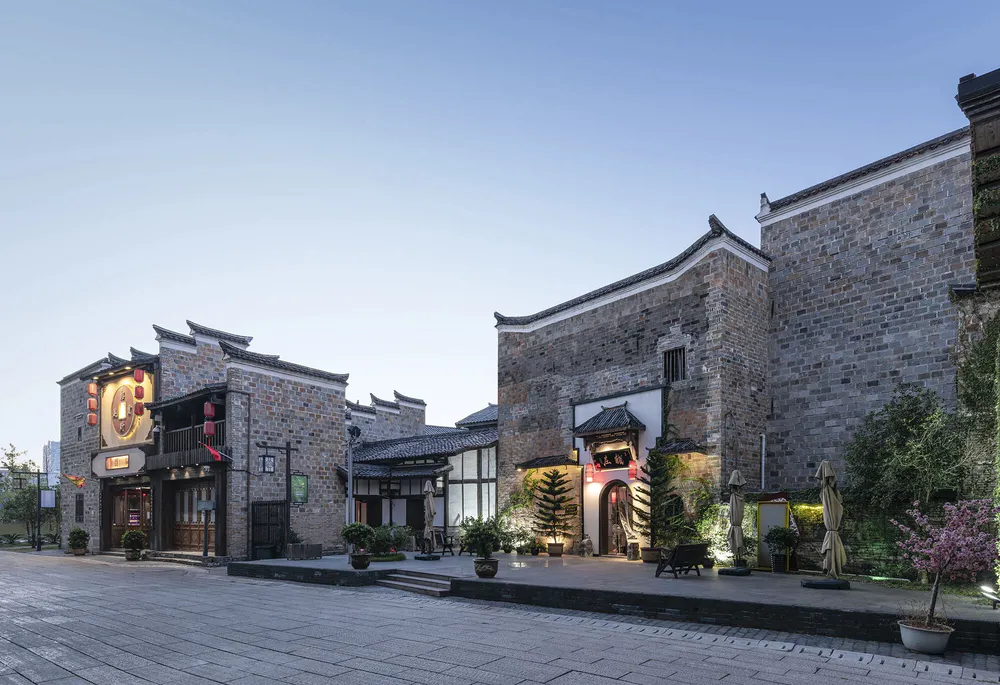
- "Proper handling of original elements"
Original elements must be soaked in anti-corrosion liquid and put under moisture-proof treatment, among other modern treatments, to ensure good performance. Original elements must be cataloged according to building number for proper location later on.
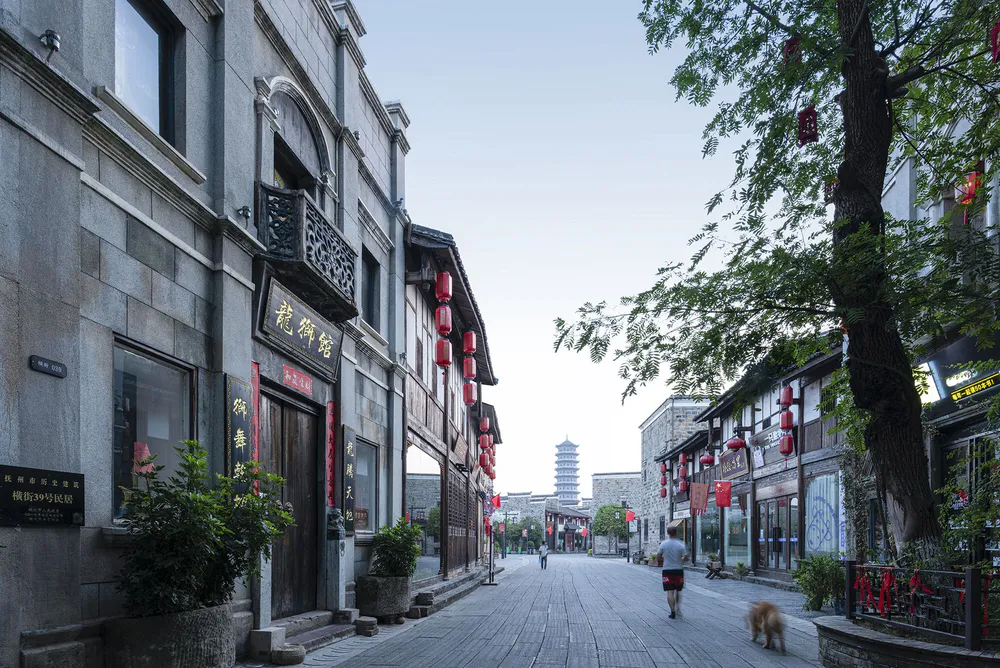
-"New usage of old crafts"
A traditional craft demonstration area was set up to improve Fuzhou’s traditional bamboo-woven mud wall and barrel tile laying techniques and innovate on other construction crafts.
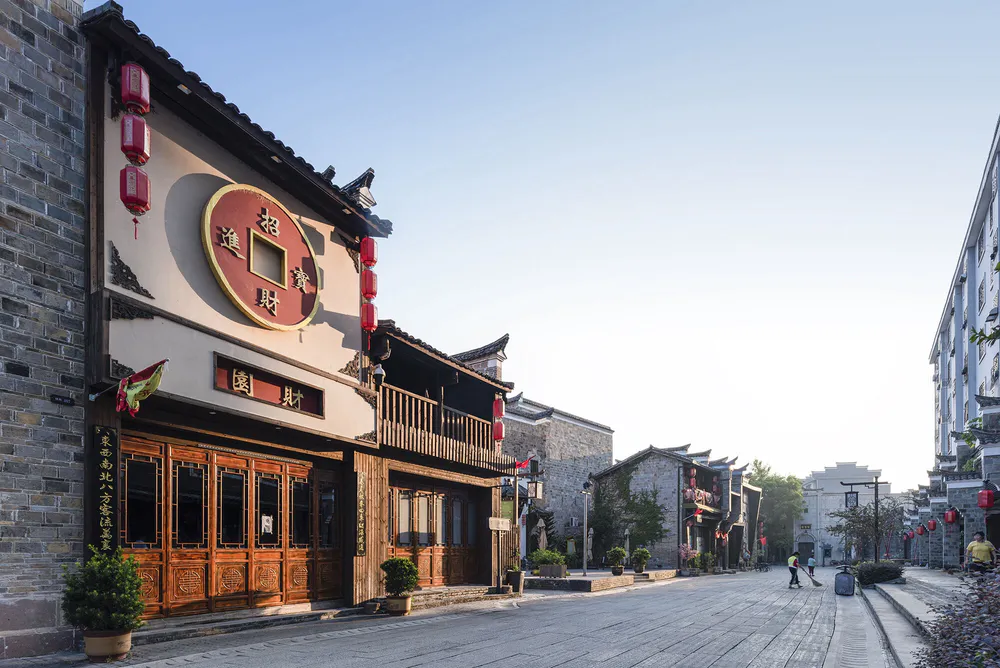
- "Wood clad steel" architectural form
During reconstruction, new construction, and other improvements and renovations for the uncoordinated modern buildings in the block, the "wood-clad steel" construction method is used in an innovative manner. Column spacing is expanded and adapted for modern functional requirements while maintaining a harmonious but moderately different rhythmical relationship with the columns of the existing buildings.
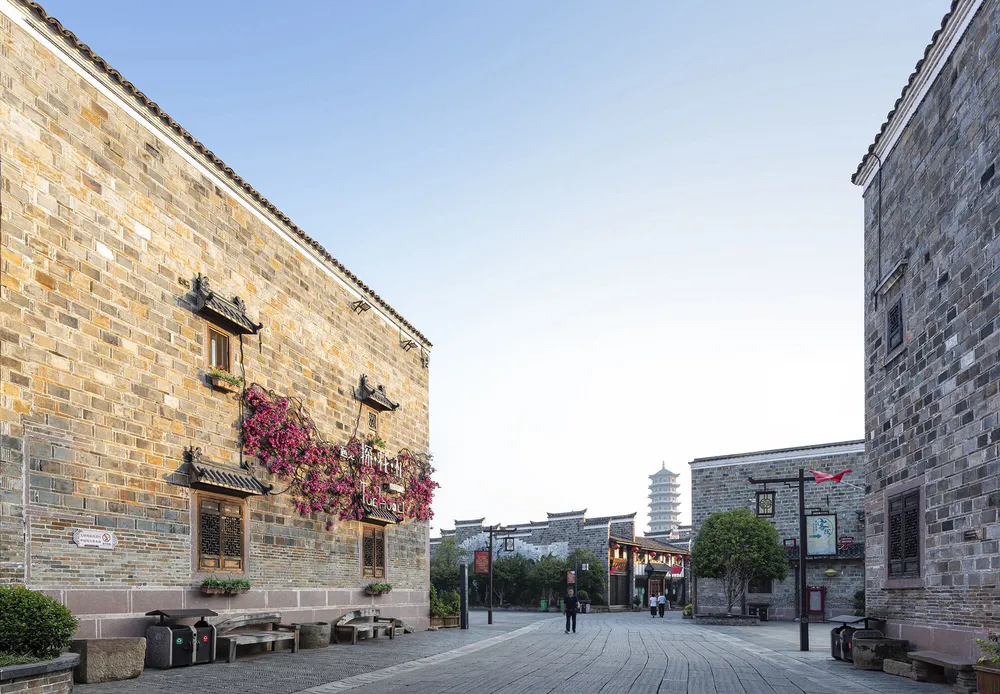
- Create a harmonious relationship between new and original materials amidst some differences
04 Activate and adjust business type, improve the living environment
The space layout proposed by the planning team sought to optimize spaces to comply with municipal level guidelines, and adapt to the most suitable business types. The architectural design level delivers construction in a roughcast state, leaving the possibility of conducting interior design separately, particularly catered for each building.
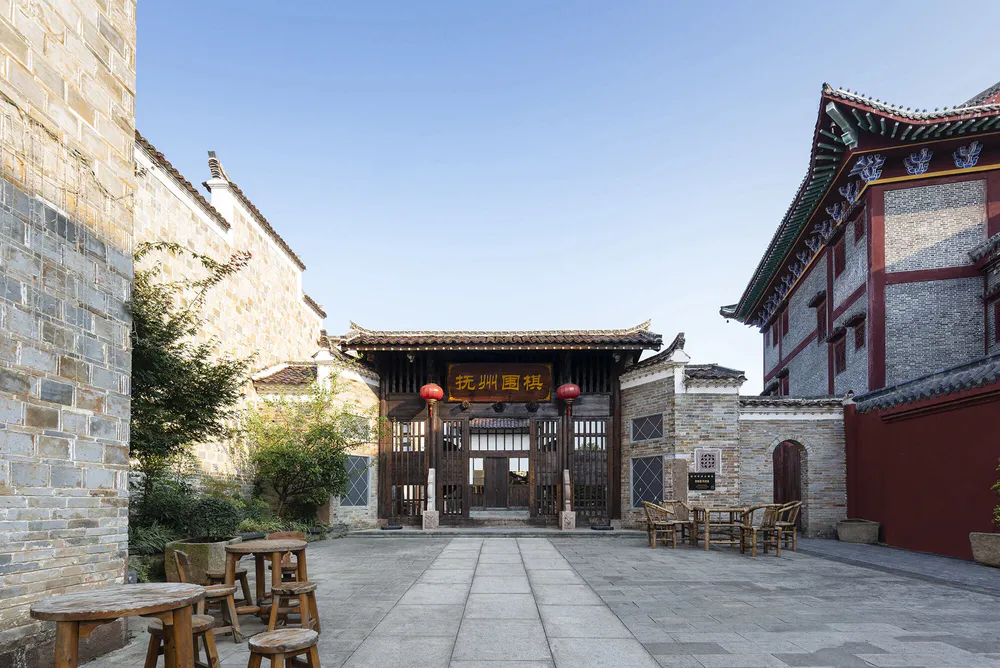
3 Effect on the Block
► Overall renovation achieved
The requirements of the “historical and cultural block protection plan” are strictly followed to complete this Restoration and Renewal of the Hengjie area project. By securing the protection planning principles at the core of the design, the goals from different disciplines were carefully considered at every level and integrated into an overall consistent design.
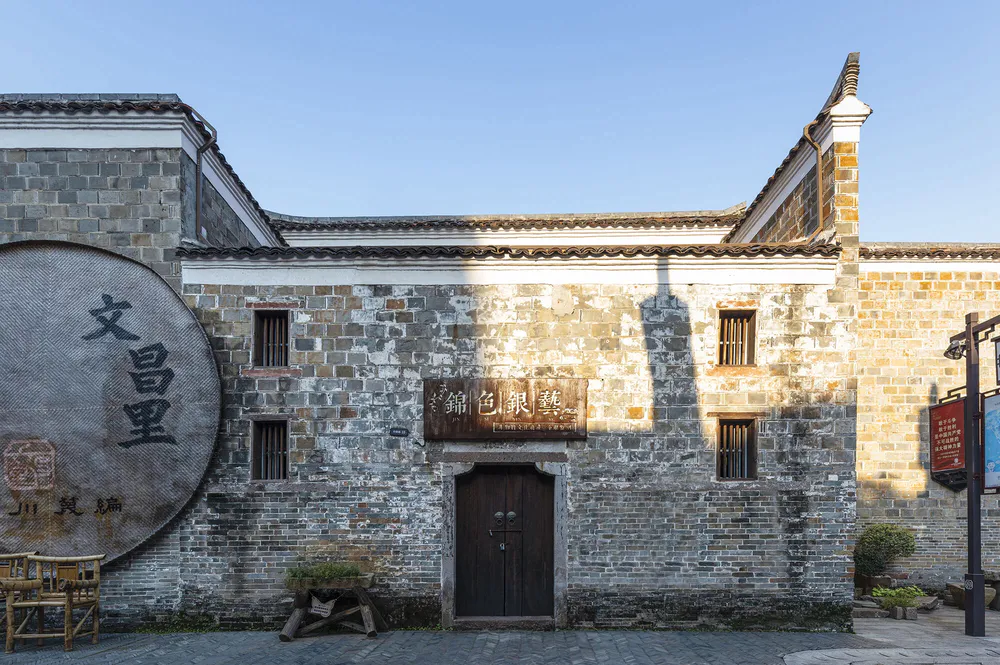
The historical pattern, overall style, and traditional culture are preserved as an inseparable unity. The core protection scope requirements of Wenchangli Historical and Cultural Block are strictly followed to properly protect 3 historical streets and lanes, 4 immovable cultural relics, 7 historical buildings, edge gullies, and other historical environmental elements, including many ancient and famous trees in the Hengjie area.
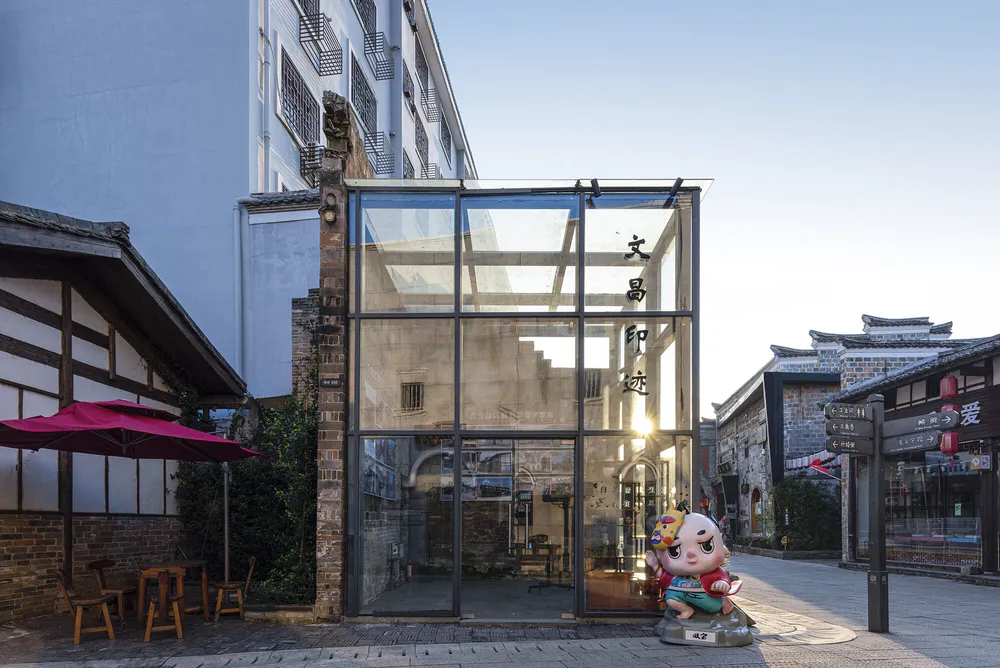
► Effectively improved living environment
Block environment, infrastructure, and public services have been successfully upgraded. All buildings in the Hengjie area were connected to water, electricity, and gas. Traditional firewalls were restored, and a fire protection system that blends with the historical ambiance of the block has been installed.

► Active heritage achieved
The protection and activation of historical buildings are thoroughly explored.
Intangible heritage + historical buildings: The protection, display, and usage of intangible cultural heritage elements such as Linchuan Bamboo Strip Crafts and Linchuan Baihu Kilns are carried out following the restoration and repair of the historical buildings.
Cultural business type + historical buildings: The protection and utilization of immovable cultural relics and historical buildings are combined with the function of cultural activities beneficial to the people.
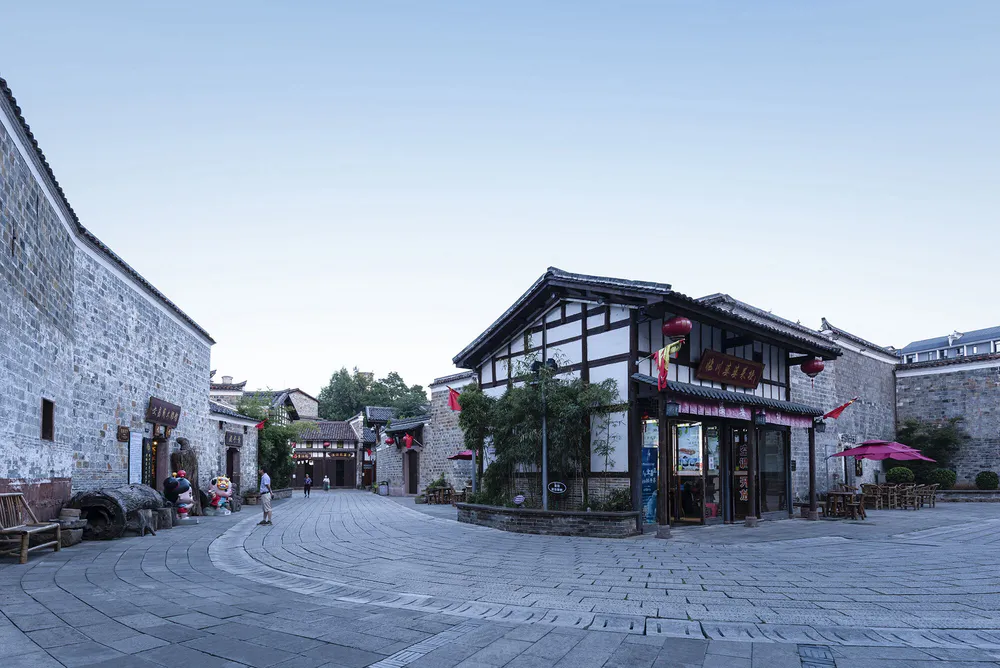
► A wide range of positive cultural outcomes
Thanks to the preservation and renewal of Hengjie in Wenchangli Historical and Cultural Block, the old-time feeling of the east bank of the Fuhe River is preserved, and new hope has spread among the residents of the old street. The 4-year restoration and renewal implementation project has preserved all kinds of historical buildings and improved the residential environment of the block. Owing to technological innovation, modern functional needs have been integrated within the historical space, and tangible and intangible cultural heritage protection has been properly combined. Hence, this once decayed and dilapidated corner of the city has gradually turned from decline to revival.
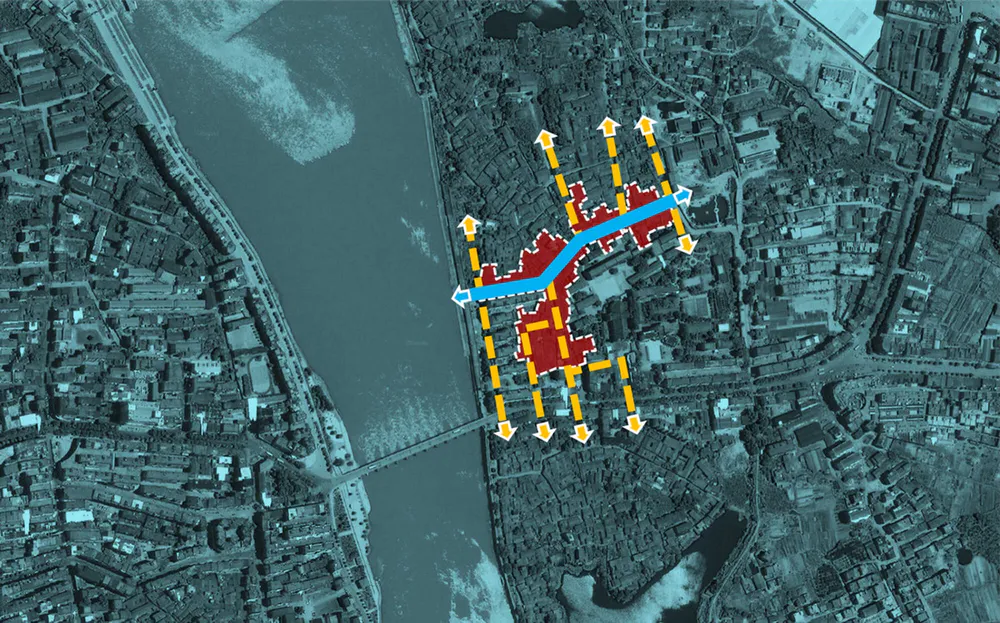
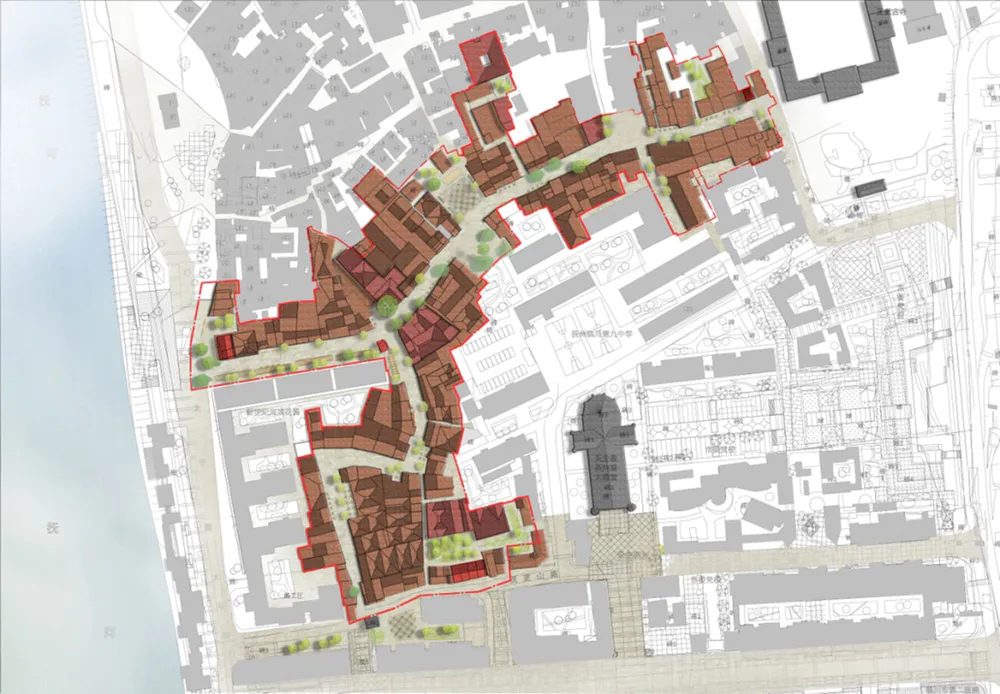
▼项目更多图片


