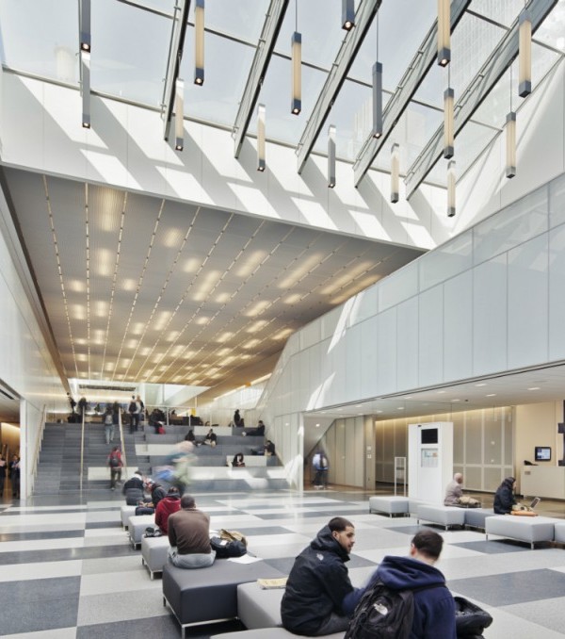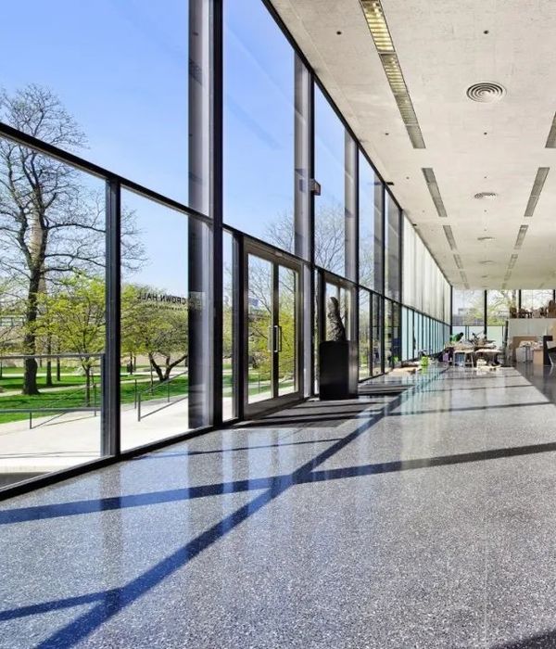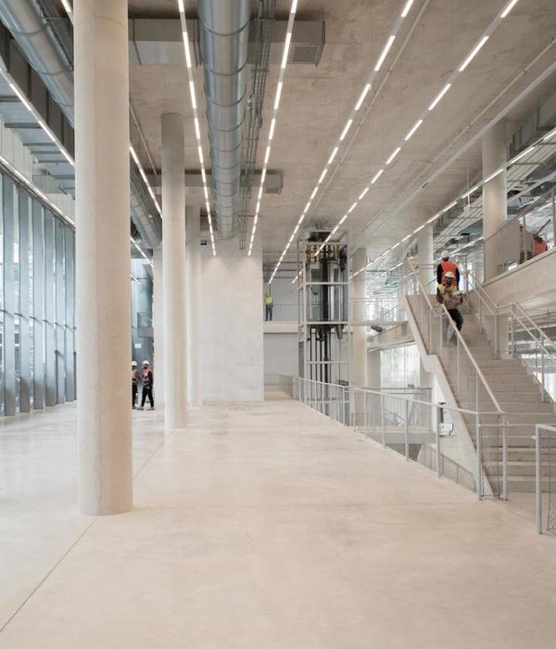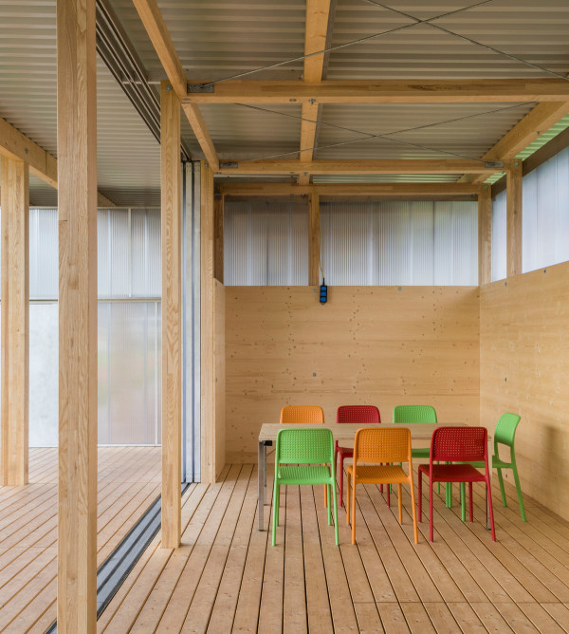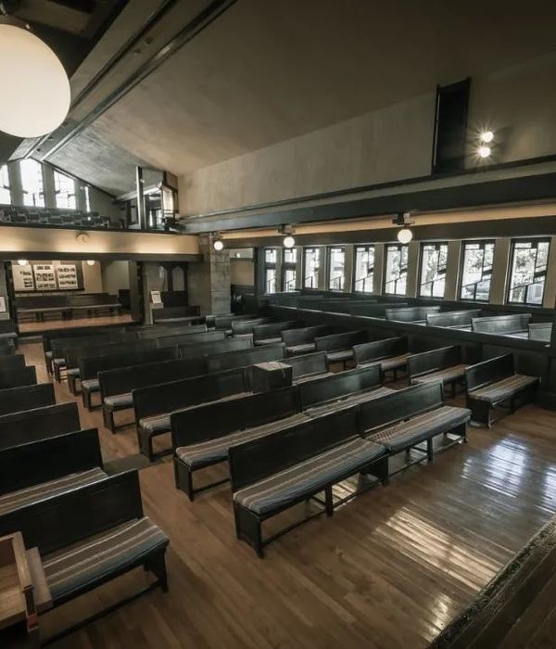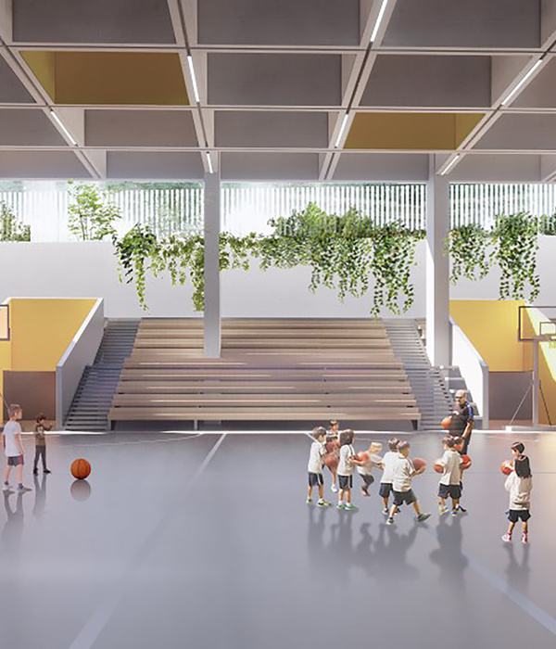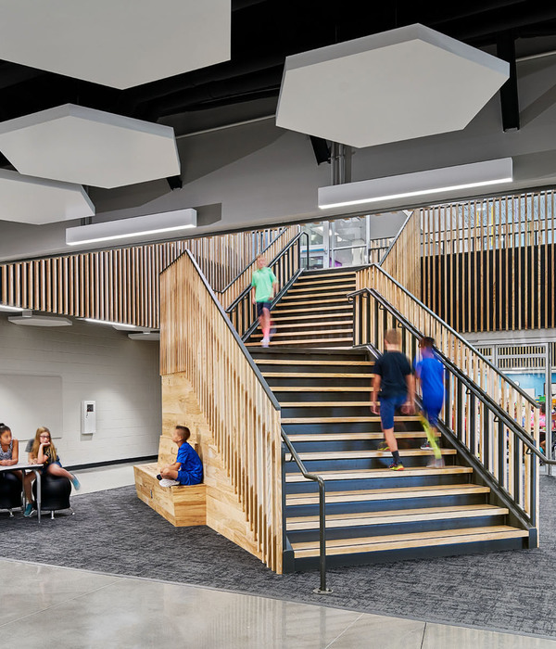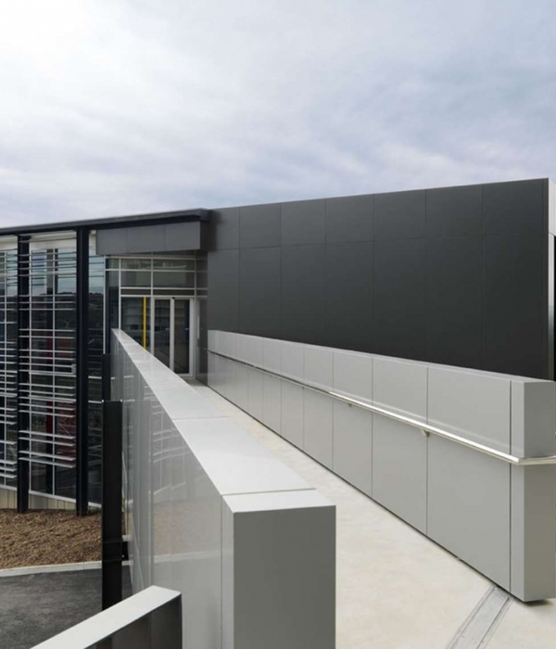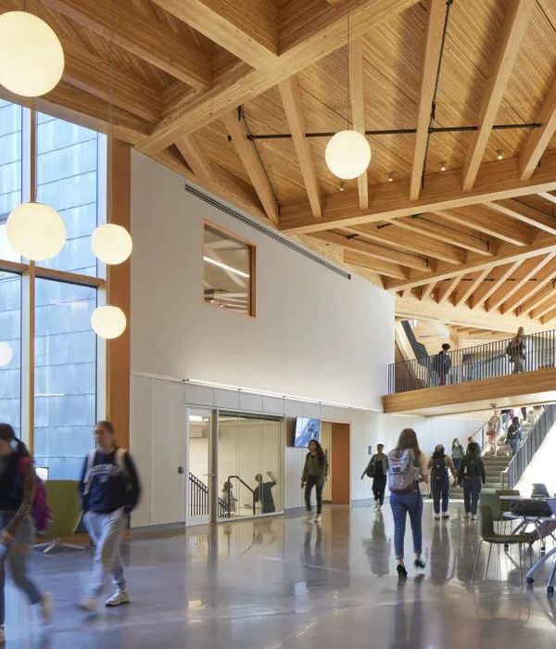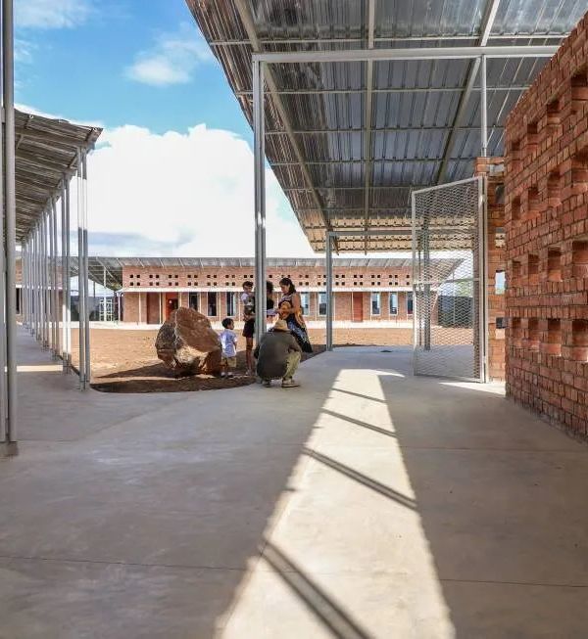Learning is a process that involves more than just books and a teacher in a classroom. It needs to be centered around the student and it is imperative that the building itself lends an environment that is suitable for learning. This was the underlying principle behind the design of this school and the family-run management of the School firmly believed in it. A school based on the International Baccalaureate curriculum Akshar Arbol, located off the East coast road at Injambakkam, has been designed as a set of interactive learning spaces that connect the different age groups of children in a naturally lit and ventilated building envelope.
One of the primary design directions has been to make the building climate friendly and sustainable. The school has been designed keeping in mind the sun's path through the year and the prevalent wind direction of Chennai. It is important for the students using the school to appreciate the use of natural air and light in their environment. Situated in a hot and humid region barely a kilometer from the sea, the design intent has been to use the ambient wind flow to ventilate the building. The abundantly available natural light illuminates the school as it is a purely 'day' building. While bringing in light, it is also important to keep out the glare and heat. Hence the building has been designed with shading strategies.
The school, located on a 3-acre site, is a three-storeyed building, designed in a modular fashion that allows for a phased development. The building has been designed as a concrete framed structure with exposed concrete slabs and the entire building is clad by a skin wall of cement-stabilised earth blocks (CSEB). These blocks are good thermal insulators and wrap around the building envelope thus shading it from the sun and considerably reducing heat gain. In order to shade the windows from excessive glare, screen jallis made out of the CSE blocks have been designed.
A sky-lit activity area shared by a set of four classrooms and has been designed to be an extension to the classrooms. Sliding glass partitions give a continuous visual connect and allow the spaces to expand and merge into each other when required. The lower level of the building is for the pre-primary children where the classrooms open out into landscaped courts.
These courts flow into a green outdoor play area for the children on the western edge shaded by trees. The front block comprises the administration, some meeting rooms and a high-volume assembly space with senior classrooms and learning spaces in the upper levels. A winding landscaped ramp has been envisioned to connect the different building blocks with tree courts rising with the ramp as one walks up. It also doubles up as a gallery space viewing out into the playground. Cave-like spaces and openings are carved out of the areas below the ramp adding a new dimension to the children's play areas that also provide quiet nooks for study. Over an acre of land has been earmarked for a football field with a running track around it.
The site was originally almost 1.2 metres below the road and was treated like a wastewater and sewage dump for the residential areas around. By raising the site by almost 1.8 metres and creating multiple shallow wells of not deeper than 3-4 metres, and by harnessing the incident rainwater over the site there has been a marked improvement in the quality of water. The plan has been to sequentially plant over a hundred trees along the periphery of the school premises in order that ground water be used to sustain the tree planting and to make the entire campus water sufficient.
{{item.text_origin}}

