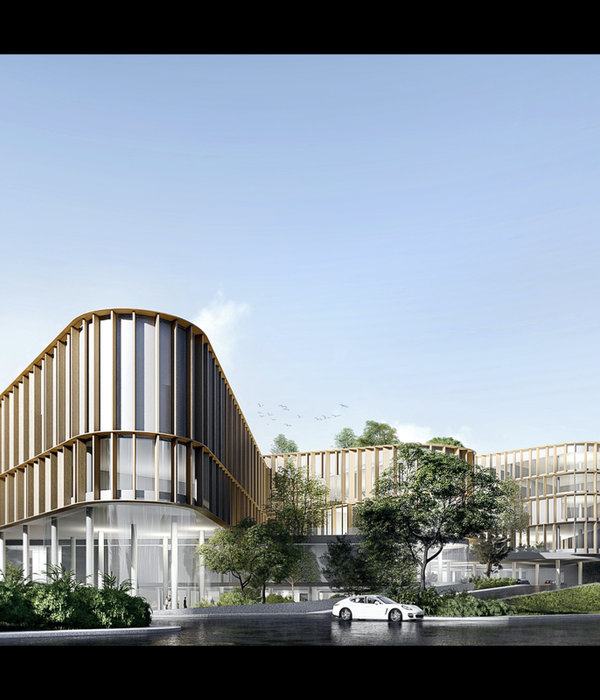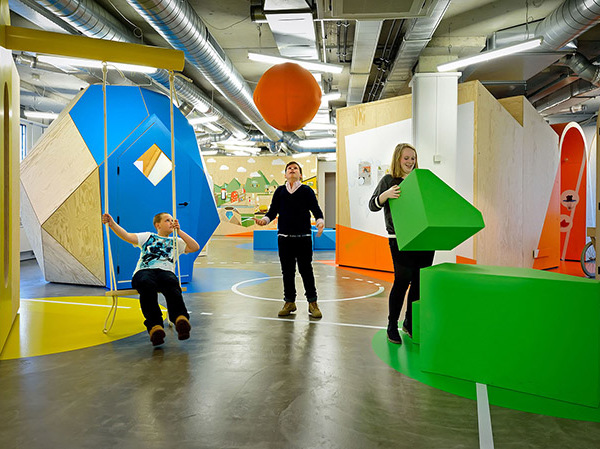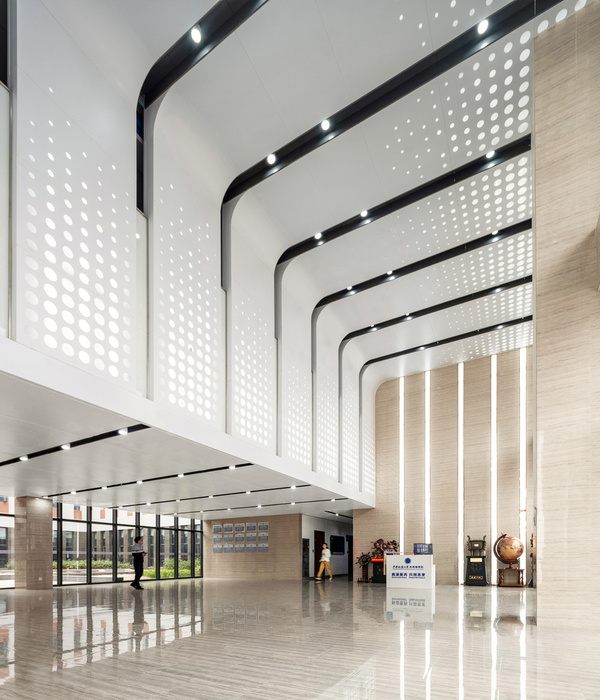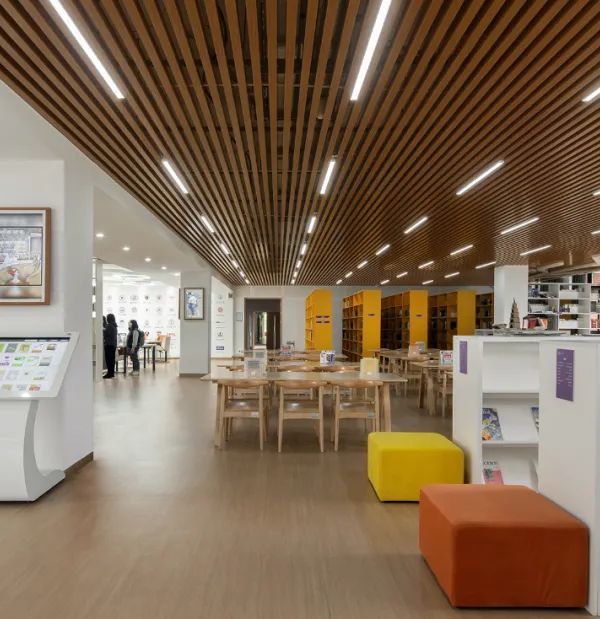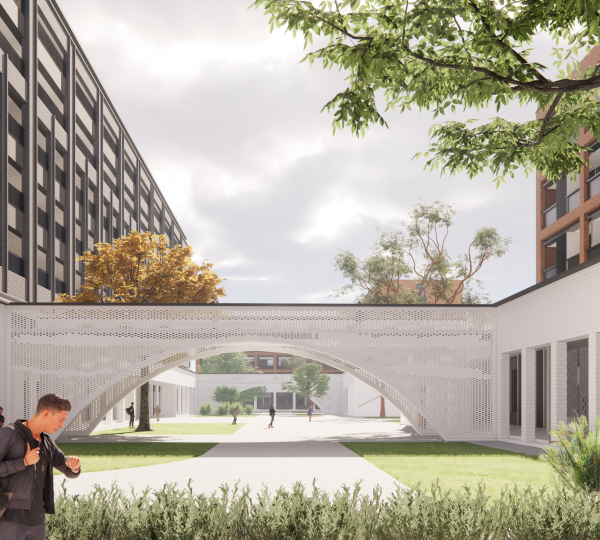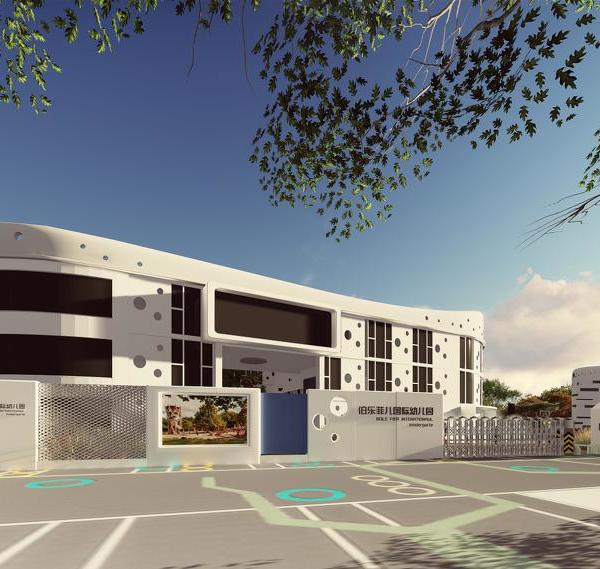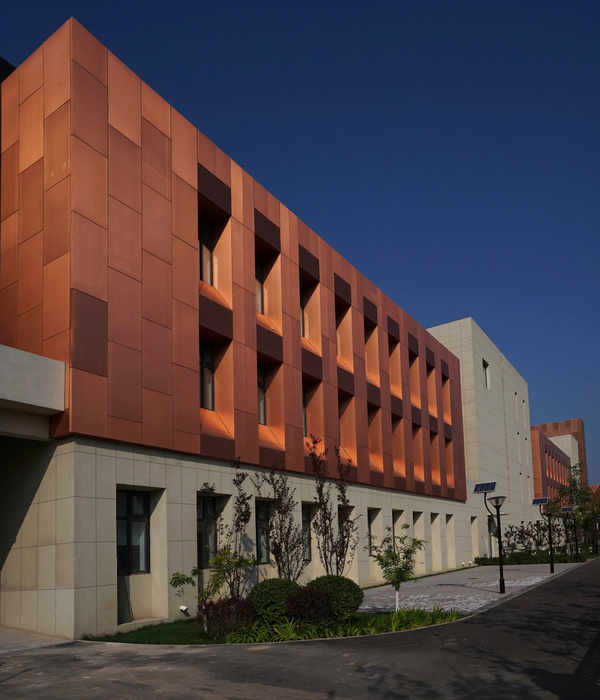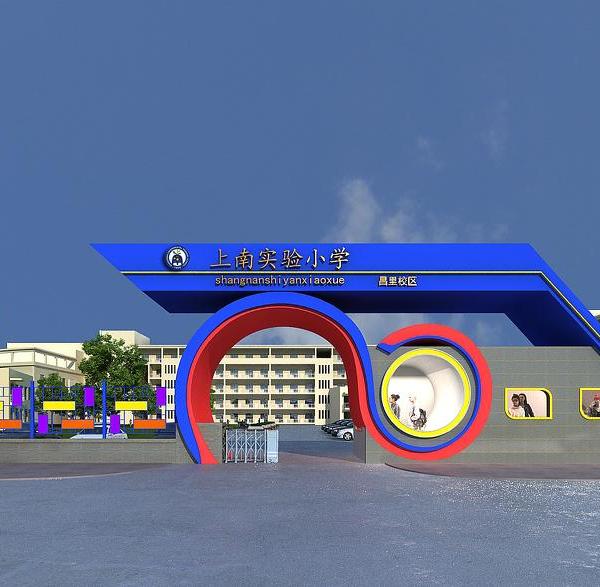On an outstanding site, at the foot of the Sainte Victoire, was a house with serious structural issues, and not taking any advantage of the beauty of the location. As a consequence, the major part of this house has been demolished and built again at the same place, but differently.
This single-story house is perfectly compatible with every contour line of the site. The house winds around itself in order to create several inner courtyards and breaths inside the habitation. It is made of several volumes, all positioned in a way that enables exploded views on the outside and allows natural daylight into every corner of the house.
The inside of the house is made of four levels, in order to adapt to the site in the best possible way and to create the warmest sub-areas. A curved concrete ramp links the existing part of the house to the new one, along with a bay window with a view on a stone wall outside the house. With the surrounding vegetation and rocks, nature penetrates the house.
Inner courtyards are created all along the path inside the house, creating continuity with the outside and the immersion of the house in its natural environment. Every bedroom and bathroom has its own outside private space.
The spacious living room of the house opens on the west terrace (protected by a large tile roof eave) through a corner sliding bay window lounge side and through vertical arrow slits dining-room side.
At the south, an existing path is used to reach the house. The project is designed following a particular movement approach, that is to say, the gradual discovery of the different views on the outside and the changing levels, heights under the ceiling, lights, and materials inside. In the office segment, the work surface falls into line with the outside ground. In the master bedroom, the bathtub edge and the floor are a continuity of the outdoor area.
The house has several tile roof sections of different heights. It offers multiples openings in order to take the best benefits of the surrounding flourishing nature of the site. Some of the walls of the house are coated with chunks of stones from the site, as well as the rebuilt stone walls outside.
The already existing exterior stone walls on the site are kept and highlighted by the design of the multiple views from within the house. The floor of the house is in travertine and the internal arrangement of the house is made of ash trees.
{{item.text_origin}}

