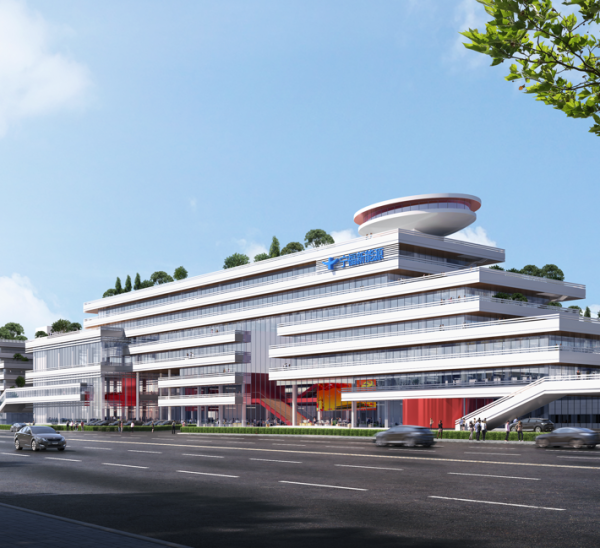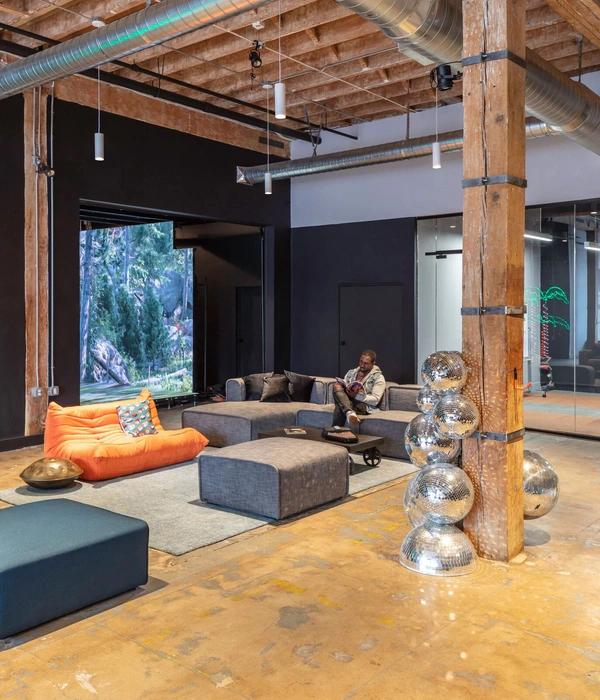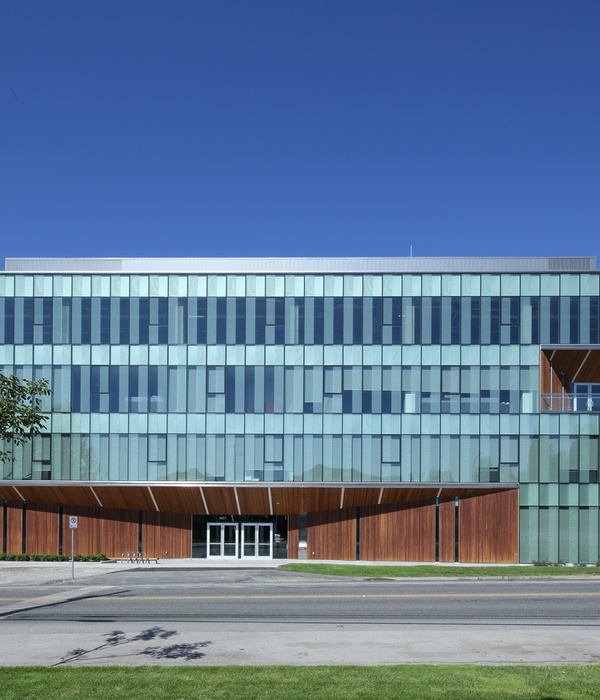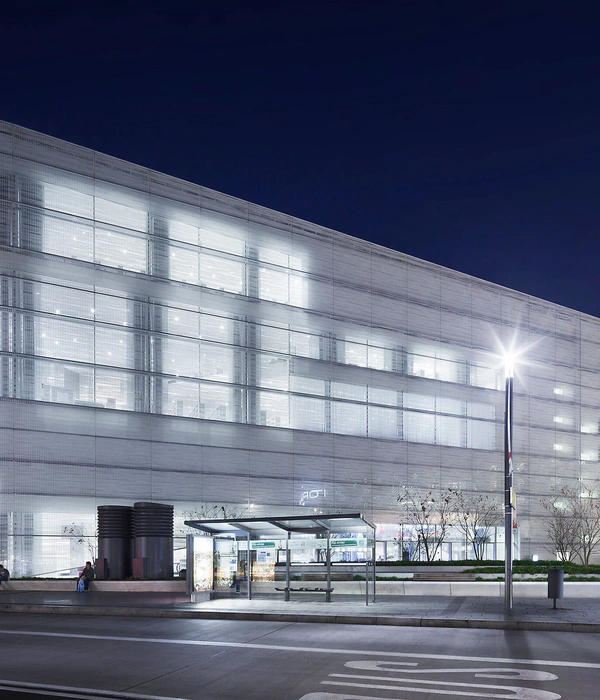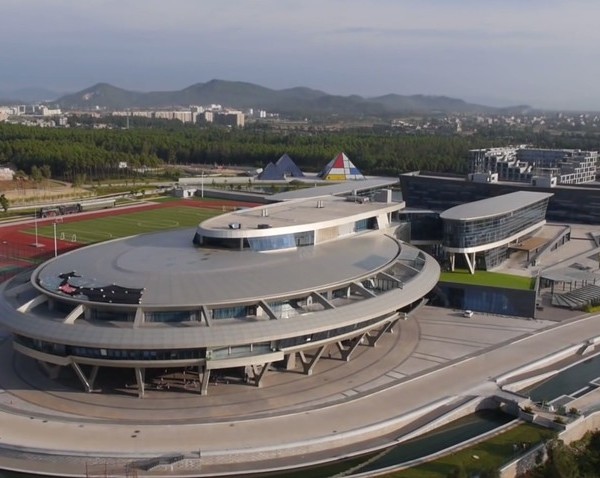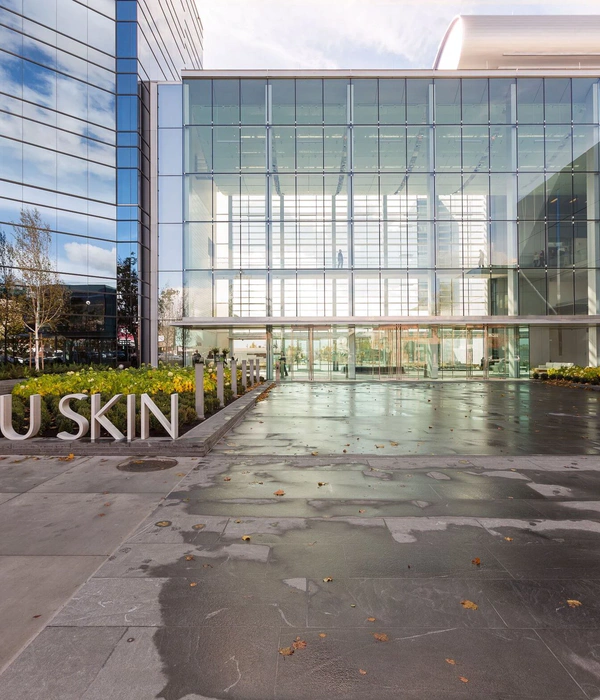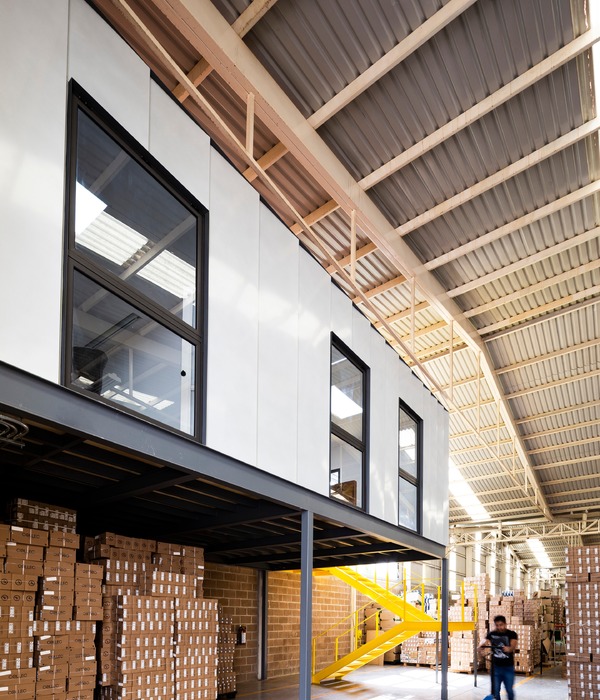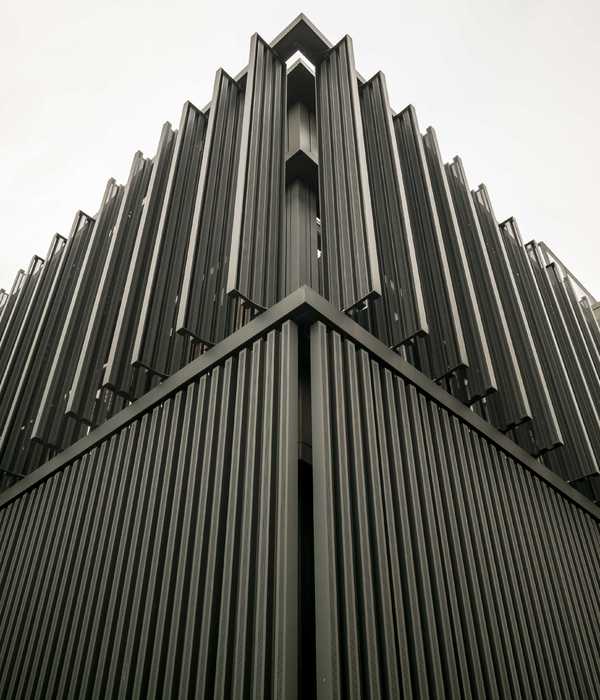Architects:TJAD
Area :28170 m²
Year :2019
Photographs :Yuan Ma
Design Team : Heng Li, Jiazhong Yan
The Client : China University of Geosciences(Wuhan)
City : Wuhan
Country : China
Project overview. The School of Environment Building is located in the west part of China University of Geosciences(Wuhan)Future City Campus, with a total land area of 14,460 ㎡ and a gross built area of 28,170 ㎡. The building provides laboratories, classrooms, offices, and lecture halls for teaching and researching environmental science. The design seeks to bridge the relationship between the landscape and architecture through a series of outdoor gardens and courtyards to promote communication and innovation.
Strategy1. Open to the landscape. The entire building is arranged in a U-row, opening to bring a full view of the lake in the east. The south part of the building is arranged by offices and classrooms with a panoramic view of the green land on the south side. In order to avoid the buried sewage treatment station on the northwest corner, the north part of the building steps back one by one and creates a series of roof gardens towards the lake.
2. Anchoring on the site. Since the site is high in the west and low in the east, with a height difference of 4 meters, we created two entrance halls on both sides to make it open and accessible. In order to avoid the buried sewage treatment station in the northeast corner, the building form on the north side moves in a broken line step by step, and echoes the elevation difference of the terrain through layers of retreat platforms, forming a rhythmic and hill-based building facade image.
3. 3D courtyards. The design focused on creating a three-dimensional garden facing the lake: Two courtyards at different levels are connected to each other on the ground floor. On the east side, a landscaped ramp connects the outdoor plaza with the roof garden, creating an open roaming route. All the roofs of the corridors are well designed with plants. The 3d garden makes the building a nice place to communicate between people and nature.
4. High Mountains and Running river. The shape of the building is like a mountain with green plants, while the interior design is soft and bright as rivers. We use a smooth metal plate and gypsum boards as the main decorative materials, combined with gradual lighting, forming the artistic effect of the flowing down and the rushing river.
▼项目更多图片
{{item.text_origin}}

