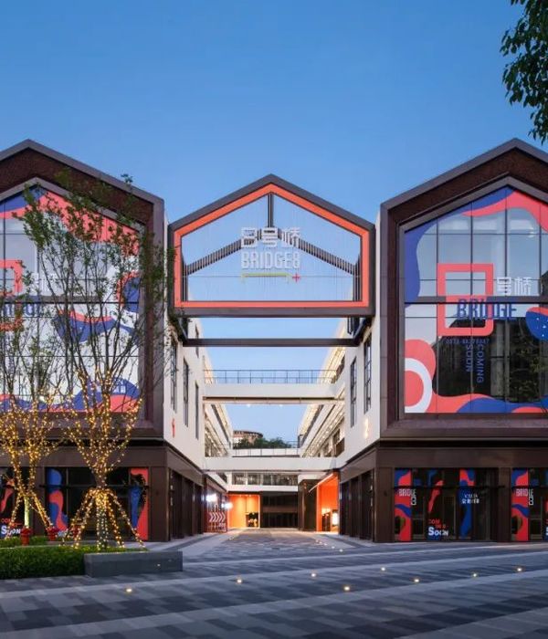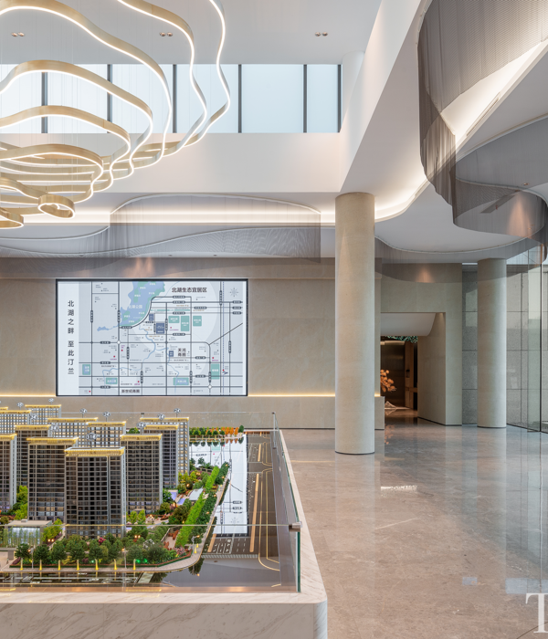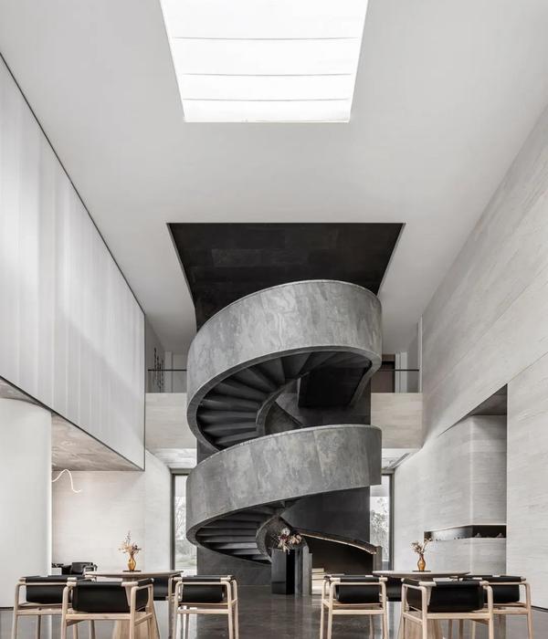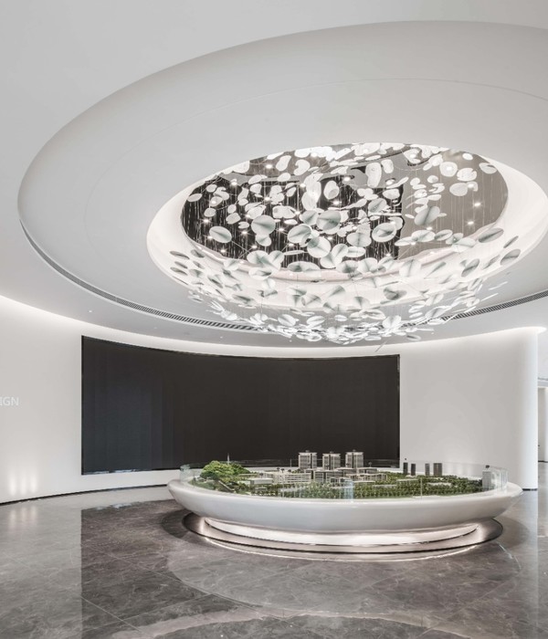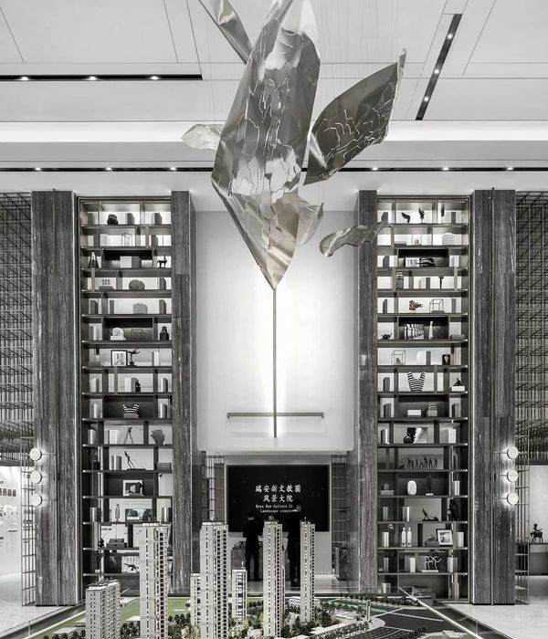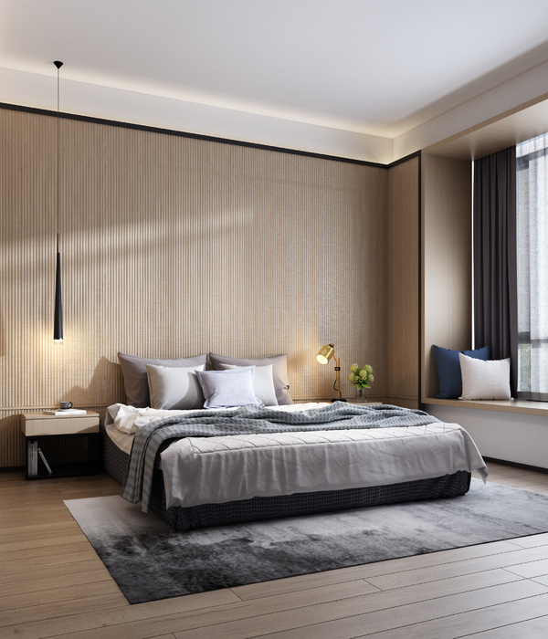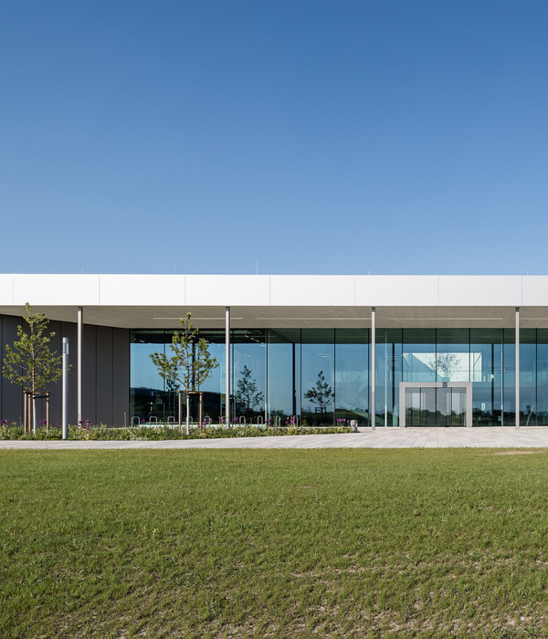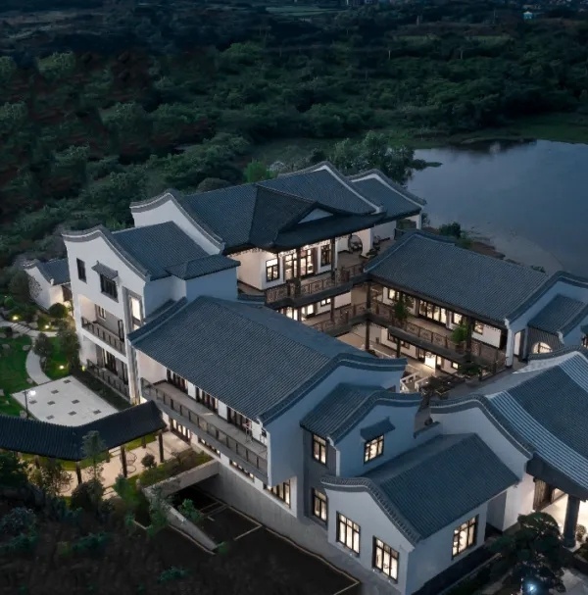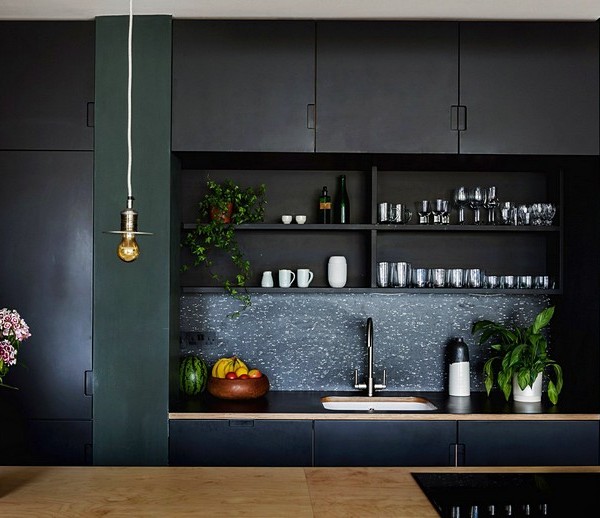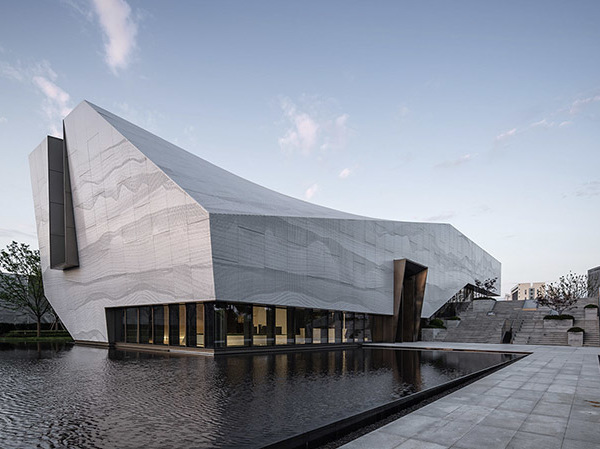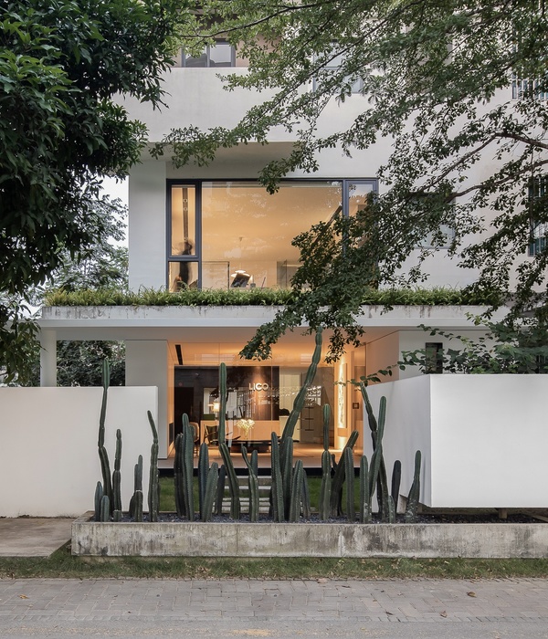Location:Provo, UT 84601, United States
Category:Offices
As aesthetically satisfying as it is environmentally friendly, the 10-acre
Nu Skin Innovation Center
houses research laboratories, conference spaces, a data center, executive offices, retail opportunities and two cafés.
Nu Skin Innovation Center features more than two acres of green space, gardens and water features for its 900 employees. Architecturally, the design of the $85 million LEED Gold project comprises three volumes: a three-story building on the north end of campus that respects Provo’s historic Center Street; a six-story building to the south; and a four-story atrium that links the three buildings together and to the existing Nu Skin office tower.
The Innovation Center’s well-scaled spaces offer inviting views of Provo, but their glass and steel curtain wall construction also makes interior spaces vulnerable to Utah’s intense sunlight, a problem mitigated, in part, by discreet sunshades positioned along the south elevations. Additionally, Nu Skin’s reliance on Sherwin-Williams Fluropon architectural coatings wards off environmental damage. Applied in Gatwick Silver to the curtain wall mullions and other architectural elements, the highly durable Fluropon 70% PVDF coating guarantees superb anti-aging properties, a fact perfectly in line with the 22,000 square feet Nu Skin Center for Anti-Aging Research.
▼项目更多图片
{{item.text_origin}}

