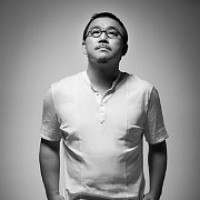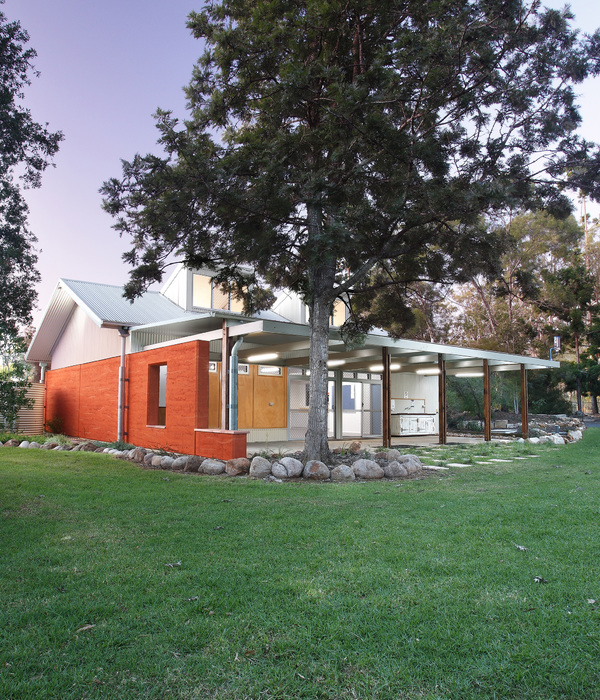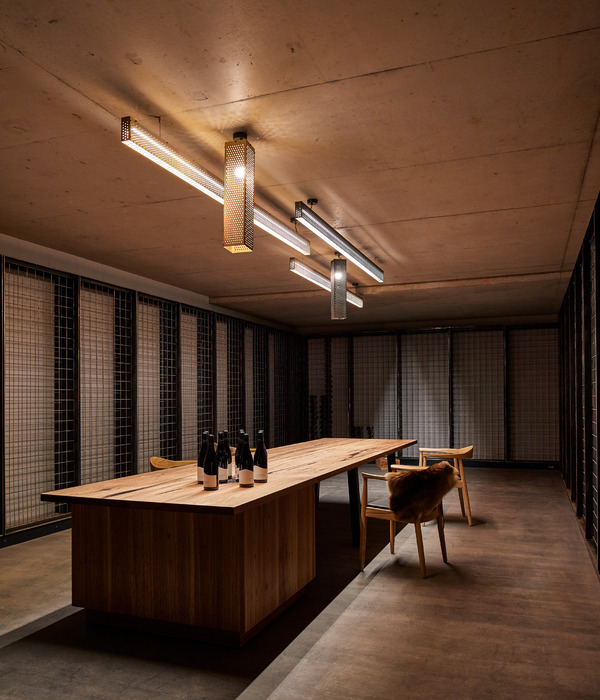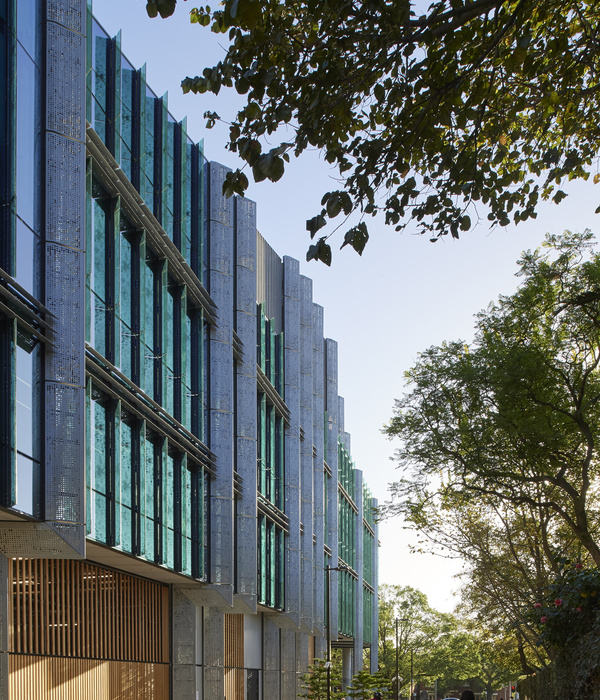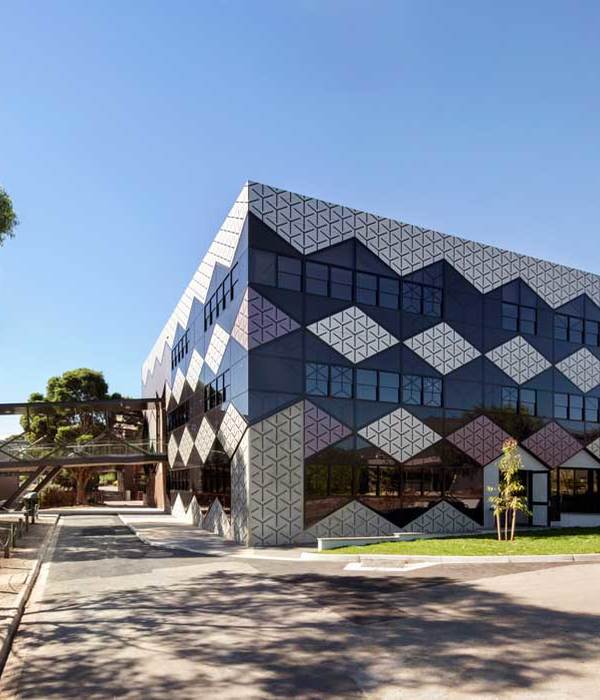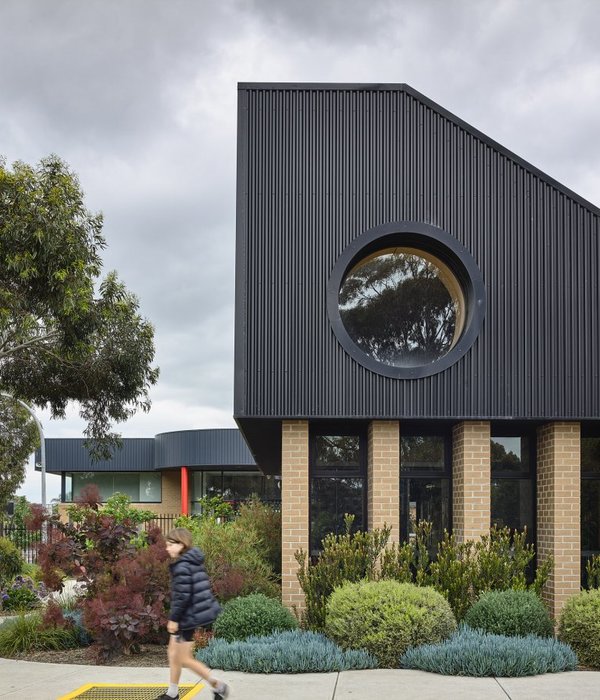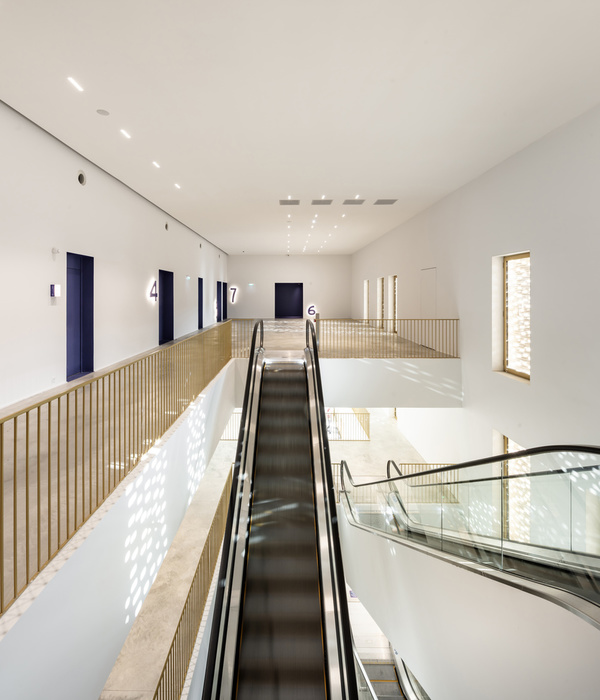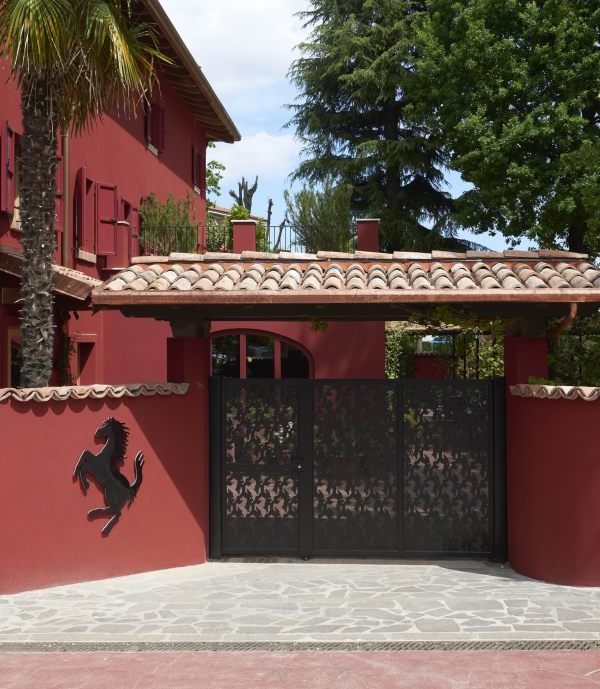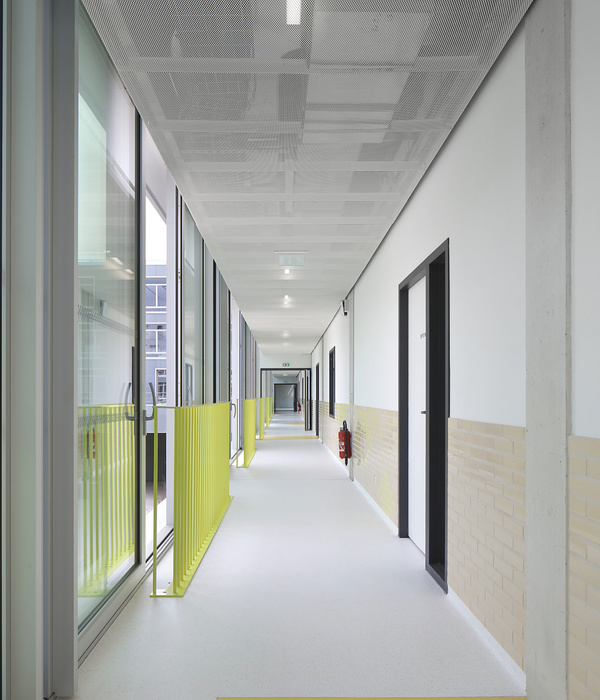苏州金融商务广场展示中心 | 现代建构与传统隐喻的融合
- 项目名称:苏州金融商务广场展示中心
- 项目位置:苏州市高新区竹园路与运河路交汇处
- 业主单位:苏州新高融建建设发展有限公司
- 建筑设计:上海日清建筑设计有限公司
- 设计总负责:宋照青
- 设计团队:郭丹,聂际昌,吴旻琦
- 景观设计:贝尔高林国际(香港)有限公司
- 室内设计:DIA丹健国际
- 幕墙设计:苏州金螳螂幕墙有限公司
- 钢结构设计:中衡设计集团股份有限公司
- 施工图设计:中衡设计集团股份有限公司
- 建筑摄影:是然建筑影像
- 容积率:0.45
- 设计周期:2018.05-2019.03
- 竣工时间:2019.03
本案位于苏州运河旁的中心地段,远眺可观运河,近临城市主干道。我们寻找和研究苏州在地文化形式语言的内在逻辑,将其融入到设计之中,激发周边开放空间的活力,作为居民的城市客厅。
▼建筑面朝城市绿地,the project faces the urban green area ©是然建筑影像
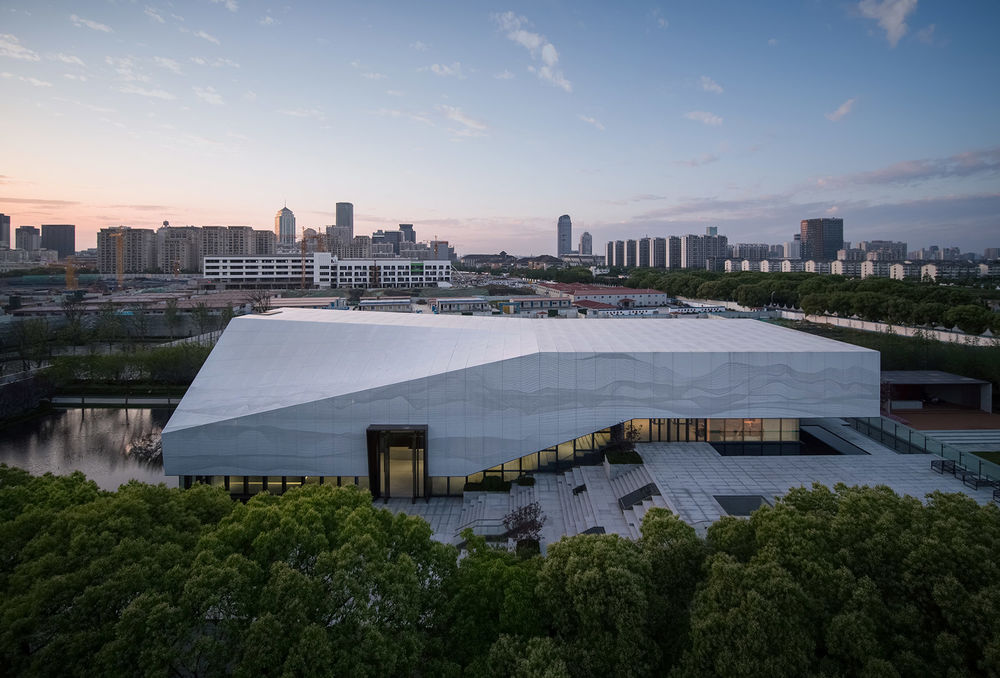
▼鸟瞰,aerial view ©是然建筑影像
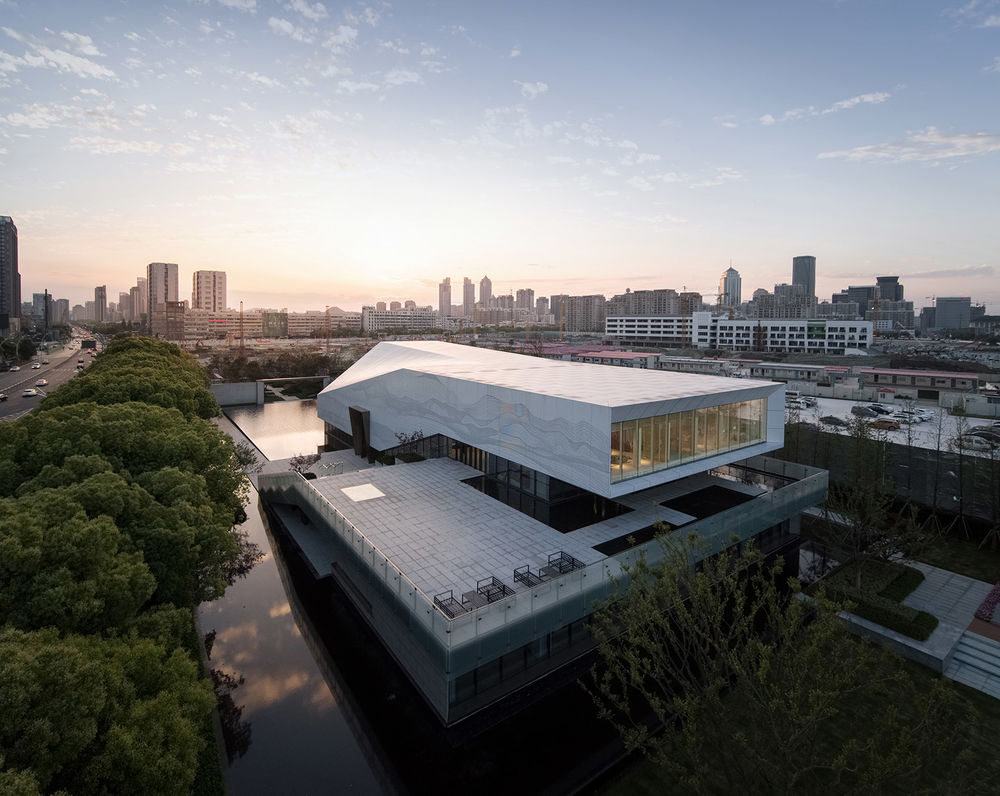
The project is located in the central section next to Suzhou Canal, where there is a grand canal view in the distance and urban trunk road in close proximity. We explore inherent logic of local cultural form and language and apply them to the design to stimulate the vitality of surrounding open space and make it the city parlor for residents.
▼手绘草图,sketches ©日清建筑

设计示意动图,concept gif.©日清建筑
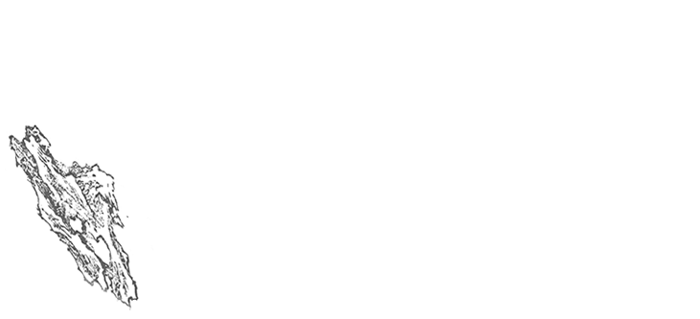
城市的发展是一个不断延续的历史过程,一个城市的形态及其建筑都深刻和承载着不同时期的历史和文化;苏州则是一个充满“诗意”和历史人文的城市,享有“园林之城”之称。太湖石作为园林重要组成元素,深受市民喜爱,乃重要文化载体。本案试图在太湖石与正面体构成中搭建联系,借此为起点,通过形体的扭转、斜切和分割达以平衡,隐喻和建构一个当代太湖石。过去和当代形式的交叠,超越了时空的定义,给观者影射过去,穿梭未来的感受。
▼建筑外观,exterior view ©是然建筑影像
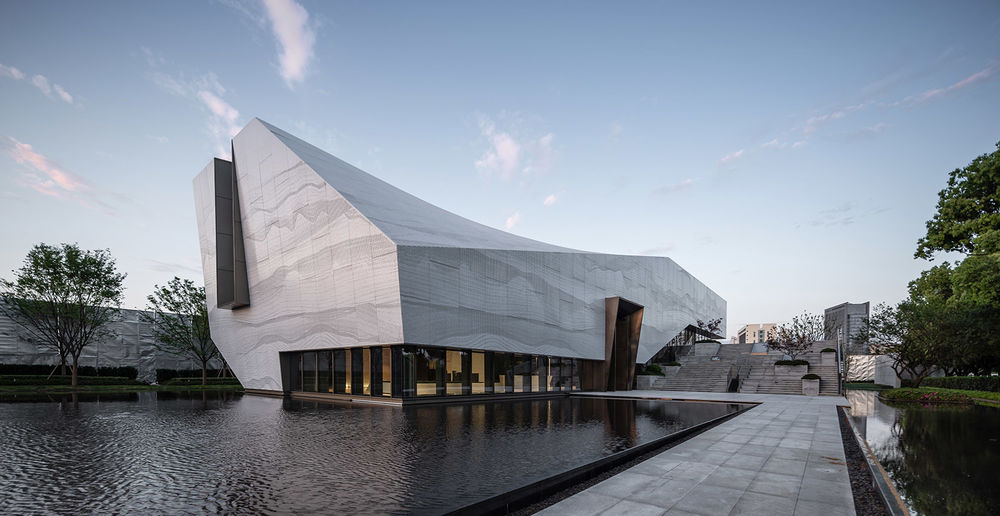
▼大台阶,the grand staircase ©是然建筑影像
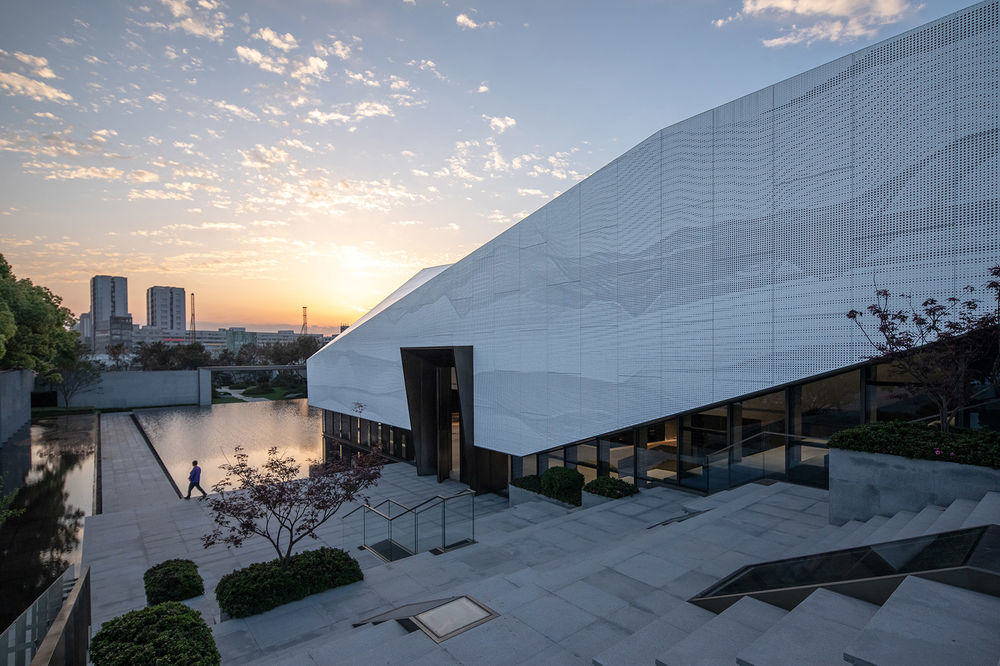
设计试图隐喻和建构一个当代太湖石,the project attempts to establish the connection between Taihu stone and front structure ©是然建筑影像

As a “poetic” city rich in historical and cultural heritage, Suzhou is widely known as the “garden city”. Taihu stone is an essential element of the garden, and it represents an important cultural carrier much loved by citizens. The project attempts to establish the connection between Taihu stone and front structure. Based on this, a modern balanced Taihu stone with metaphorical meaning is created in a twisted, bevel and split form. The past and present forms are overlapped to transcend time and space, which gives viewers an experience of traveling into the past and future.
▼建筑近景,a close view ©是然建筑影像

设计在结构和玻璃幕墙外增加了第三个界面,让观者无法一眼望穿内部空间,模糊内与外的空间关系,外部表皮系统、玻璃幕墙系统、柱列系统三个层次依次分开,它们看起来有所不同,但视觉上又没有彼此破坏,反而相互参透与交叠,这种暧昧的现象促进了一种含蓄的激情的体验。
The third interface is added beyond the structure and glass curtain wall so that viewers can’t see through internal space, which blurs the distinction between internal and external spaces. The outer skin system, glass curtain wall system and column system are separated in proper order, and they look somewhat different, but get overlapped visually. Such ambiguity results in a reserved yet passionate experience.
参数化的表面肌理,the parameterized skin texture ©是然建筑影像
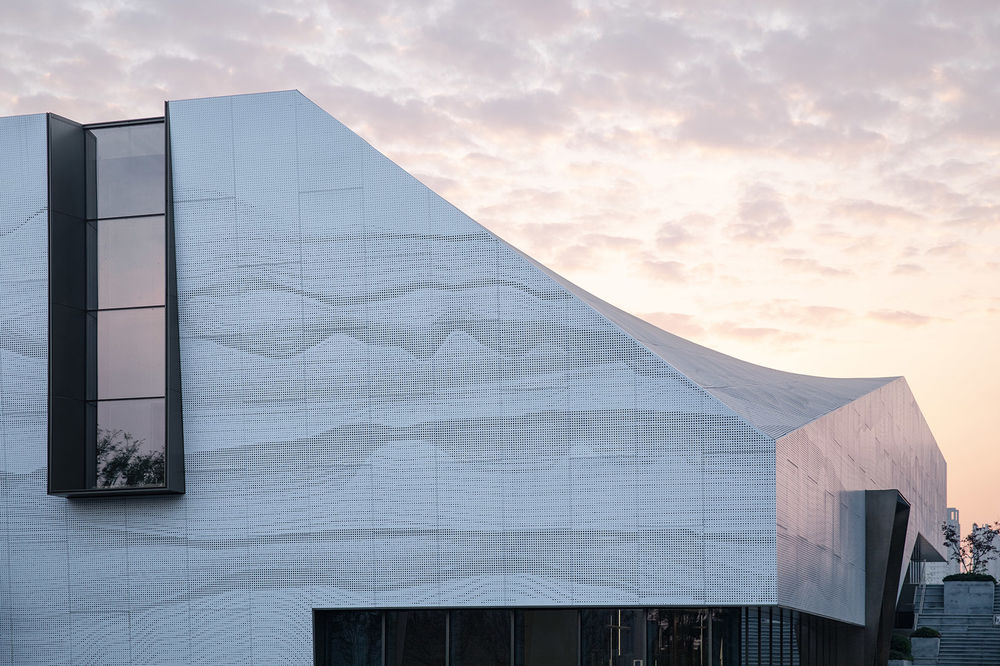
在这样的过程中,第二层次的表皮的设计尤为重要,设计采用参数化的表皮肌理,以点成线,以线构形的模式构建一幅承载诗意苏州的画卷,抽象化的二元图式贯穿时间和空间,意在呈现给观者非具象的图示信息,它可为烟雨的江南山水、连绵的苏式绸缎、运河延续的水流,甚可为诗人一缕剪不断的思愁。
The second-layer facade design is particularly important. The designer uses parameterized skin texture and creates a poetic picture of Suzhou by lines. The abstract binary pattern goes through time and space in an attempt to give viewers non-figurative graphical information, so it can be Jiangnan landscape with misty rain, continuous Suzhou-style satin, flowing canal water or even a poet’s haunting homesickness or lovesickness.
承载诗意的画卷,a poetic picture of Suzhou by lines ©是然建筑影像

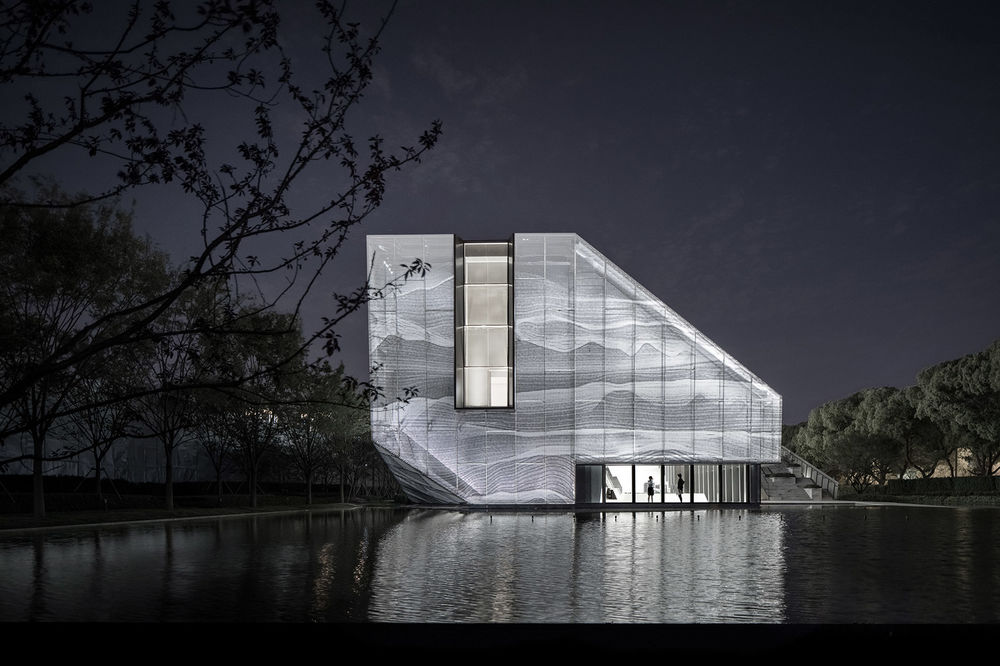
中国在绘画上也多采用隐晦的方法,追求意境深邃的表达,本案也多以留白为主,从现代简洁的手法中寻找姑苏之意,简单的几何体、几处转折、一笔弧线等气势等都呈现出流动的线条,以简单的手法创造无限的意向。
Much space is left in the project, and the meaning of Suzhou is explored by modern approach. That is, simple geometry, some twists and curves all showcase flowing lines. An infinite state is achieved in a simple way.
▼从现代简洁的手法中寻找姑苏之意,the meaning of Suzhou is explored by modern approach ©是然建筑影像
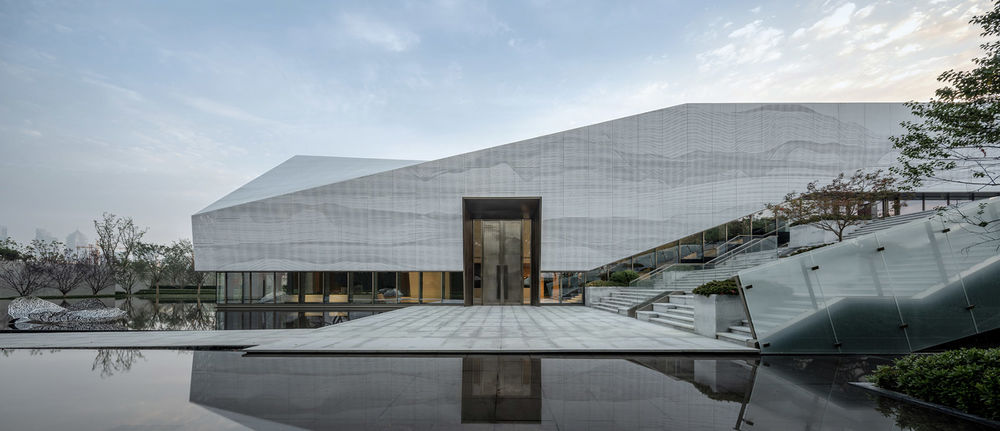
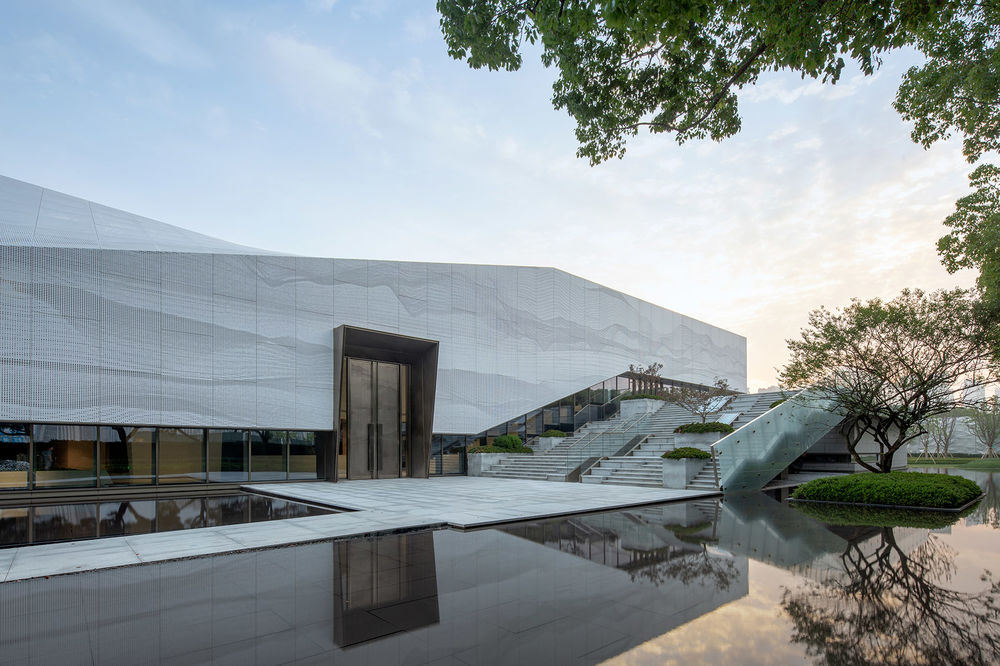
在苏州传统园林中,人以步行的方式来阅读空间,每一条路线都通过连续、变化、有目的地展示在面前,创造一种随着角度、位置的移动而产生生动的观赏趣味。本案通过一个看似自然而严谨的路线布置来达到移步移景的空间体验。
▼花园小径,pathway in the garden ©是然建筑影像

▼建筑东侧花园,the garden on the east side ©是然建筑影像

力求结构、空间和形式三者的统一贯穿着项目的全过程。主体空间为钢结构无柱的流动空间,屋面以扭转异化的形式出现,侧面撒以天光,室外的大台阶延伸至室内,它们循环往复、穿插对望、与建筑形体相互交融。
▼钢结构模型轴测,column-free steel structure ©日清建筑

It strives to achieve unity of structure, space and form throughout the project. The main space is a flowing space with column-free steel structure, and the roof is presented in a twisted form. Sunlight streams through the sides, and outdoor large steps lead to indoor space. They constitute an endless loop and get interwoven to blend in with the building form.
屋面天光,the skylights in the roof ©是然建筑影像
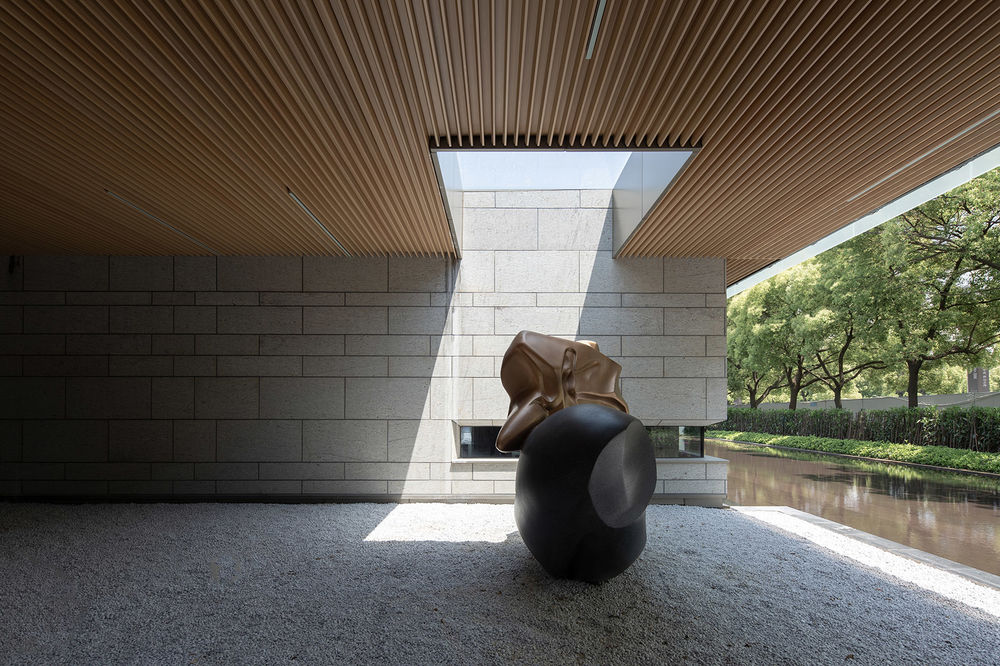

▼室内空间,interior view ©是然建筑影像

▼室外的大台阶延伸至室内,indoor staircase ©是然建筑影像

主入口大门,main entrance ©是然建筑影像
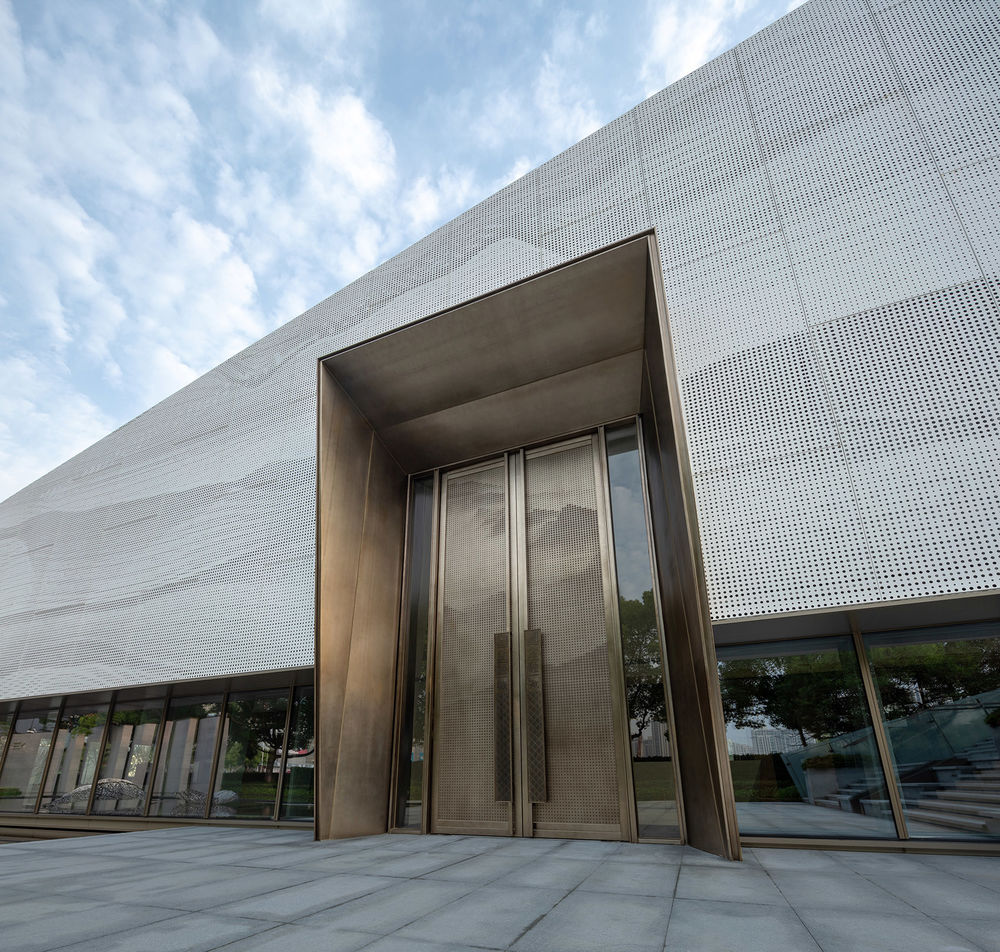
为了空间的整体简洁,我们采用了钢结构和幕墙合二为一的设计,幕墙受力体系即为结构体系。通过加密立柱的方式,取消传统梁柱,从而形成有序的空间结构序列。
To bring simplicity to the space, we adopt the design combining steel structure and curtain wall, and that means the load-bearing system of curtain wall becomes the structural system. More upright columns are used without beam columns to form an orderly space structure.
▼建筑二层悬挑空间,the cantilevered space ©是然建筑影像
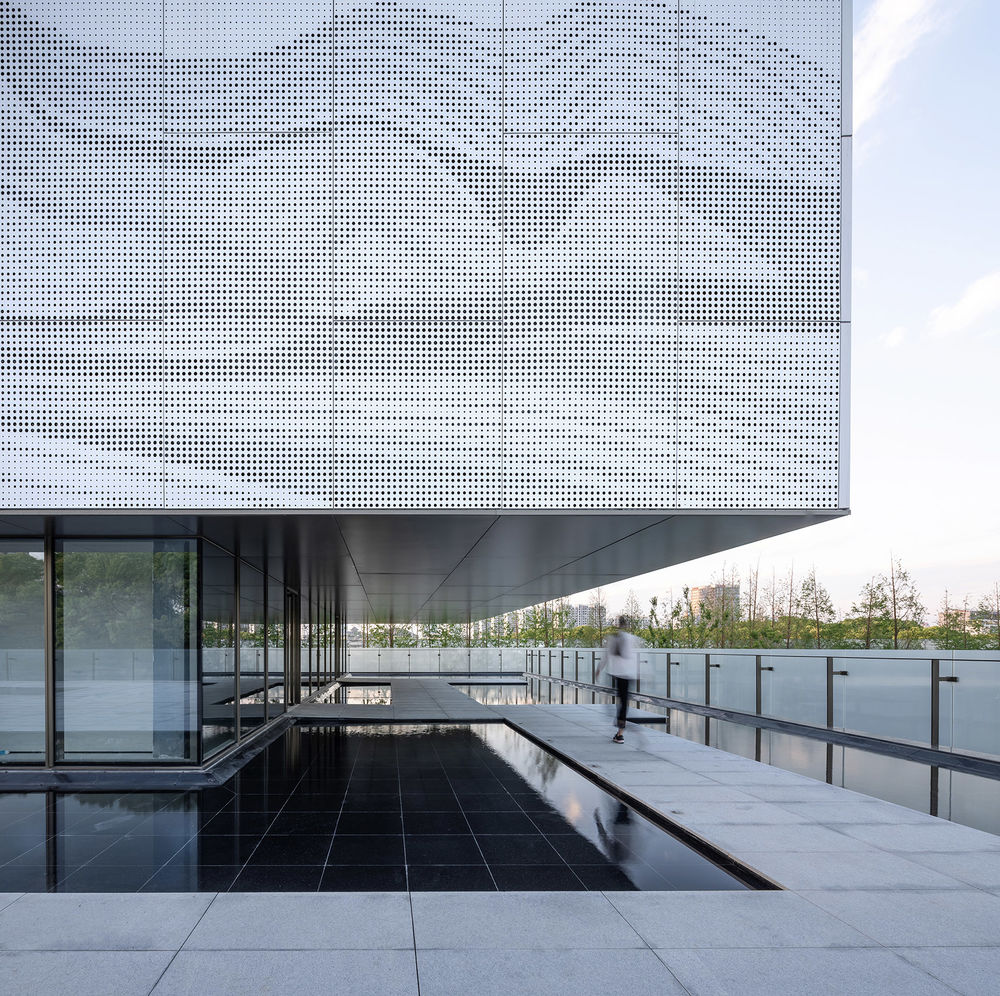
▼平台栏杆,the handrail ©是然建筑影像

▼穿孔板立面细部,the perforated panel facade ©是然建筑影像

▼场地平面图,site plan ©日清建筑
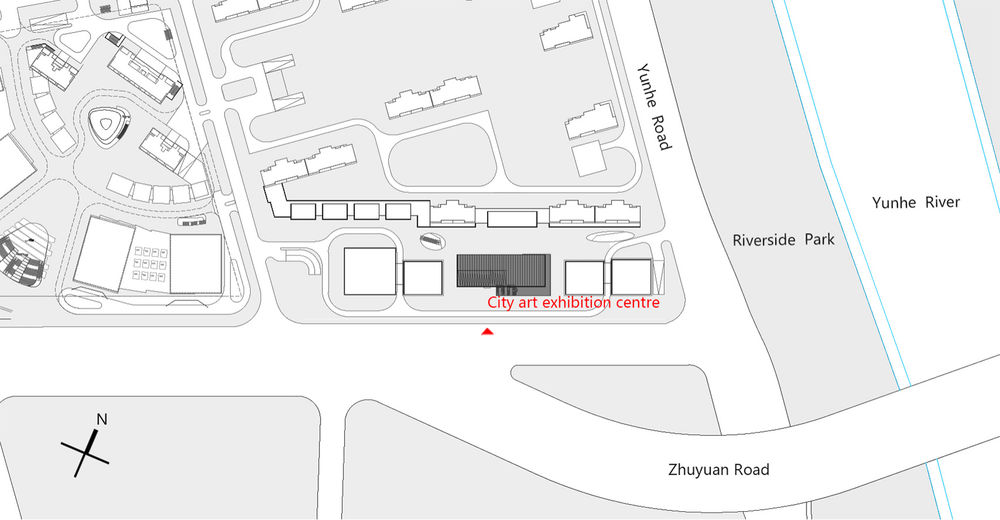
一层平面图,1F plan ©日清建筑
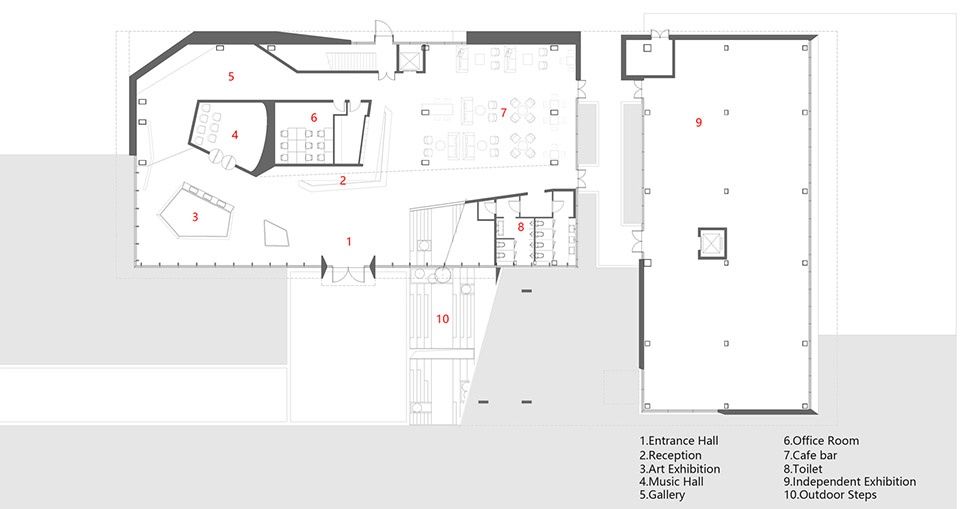
▼二层平面图,2F plan ©日清建筑

▼剖面图,section ©日清建筑

项目名称|| 苏州金融商务广场展示中心
项目位置|| 苏州市高新区竹园路与运河路交汇处
业主单位|| 苏州新高融建建设发展有限公司
建筑设计|| 上海日清建筑设计有限公司
设计总负责|| 宋照青
设计团队|| 郭丹 聂际昌 吴旻琦
景观设计|| 贝尔高林国际(香港)有限公司
室内设计|DIA 丹健国际
幕墙设计|| 苏州金螳螂幕墙有限公司
钢结构设计|| 中衡设计集团股份有限公司
施工图设计|| 中衡设计集团股份有限公司
建筑面积|2078.2㎡ 容积率|0.45
设计周期|2018.05-2019.03
竣工时间|2019.03
建筑摄影|| 是然建筑影像

