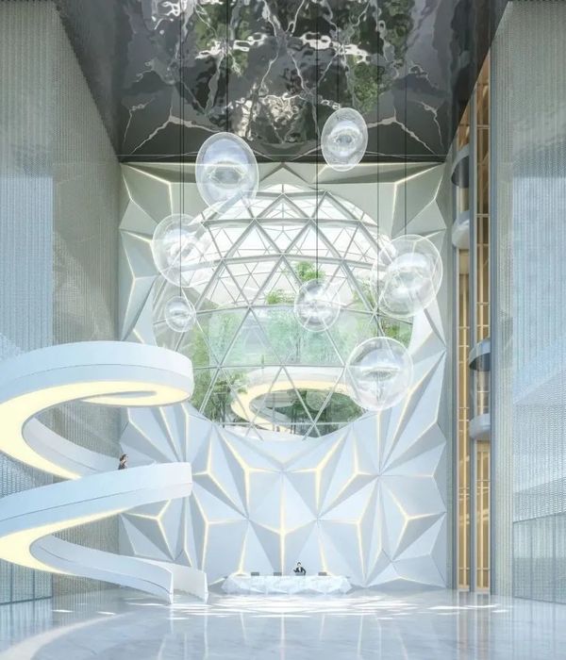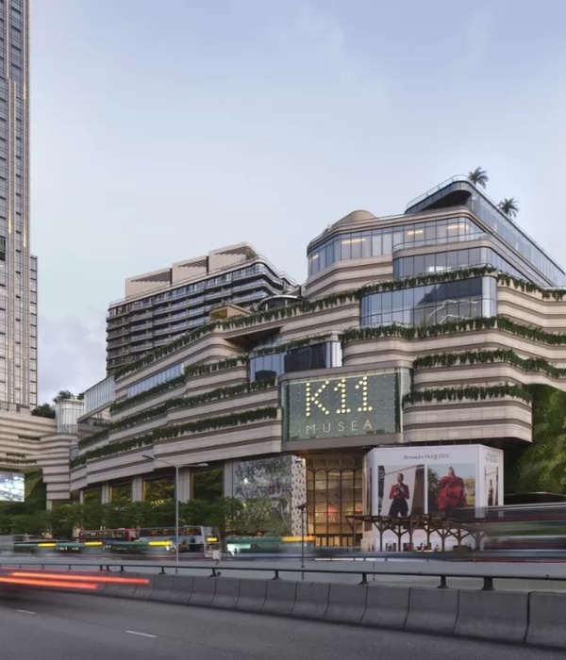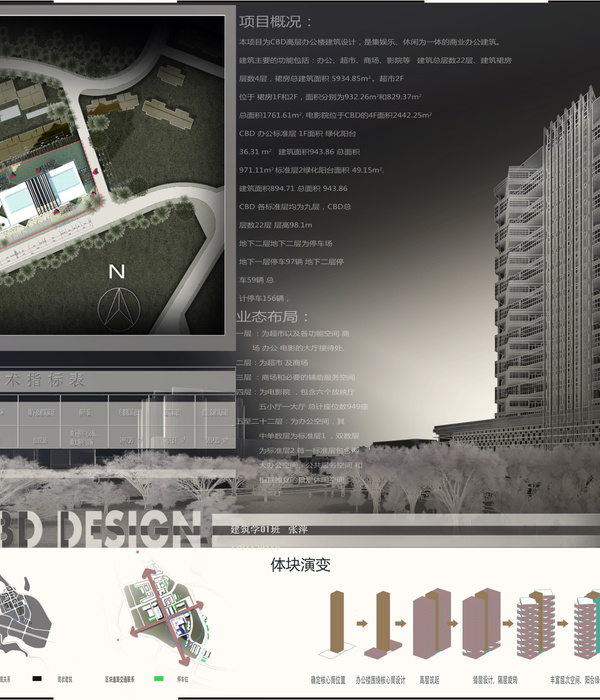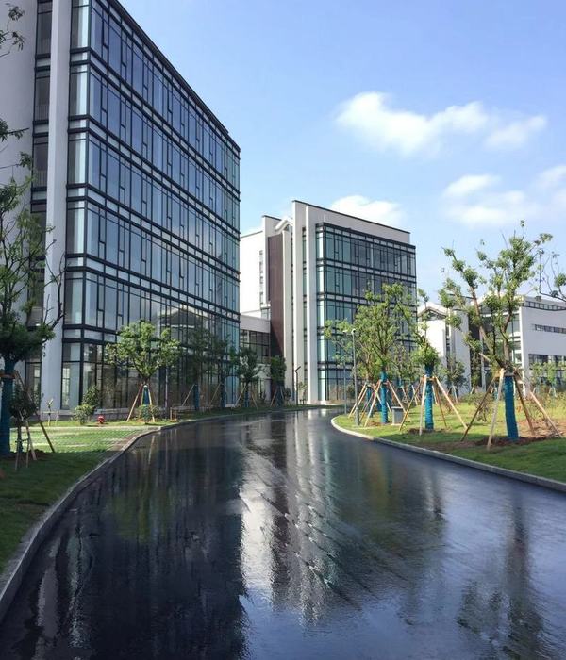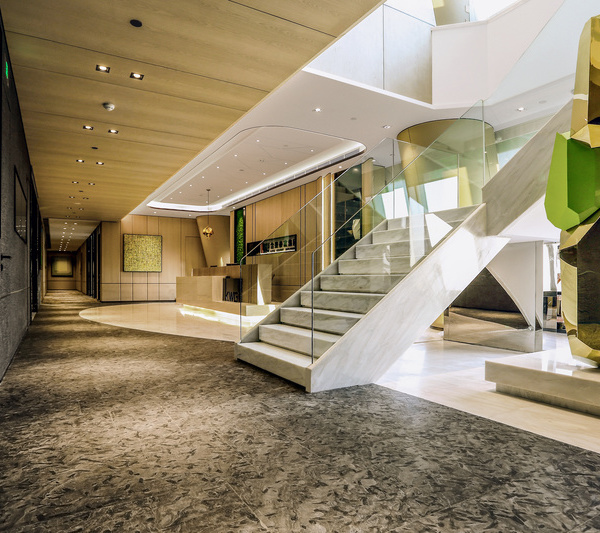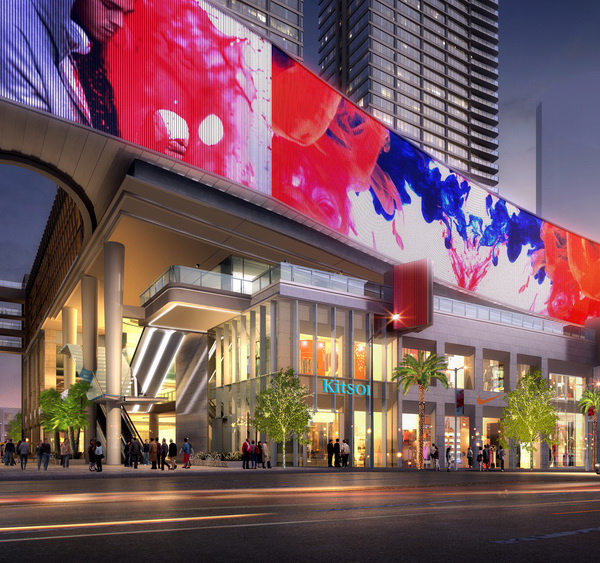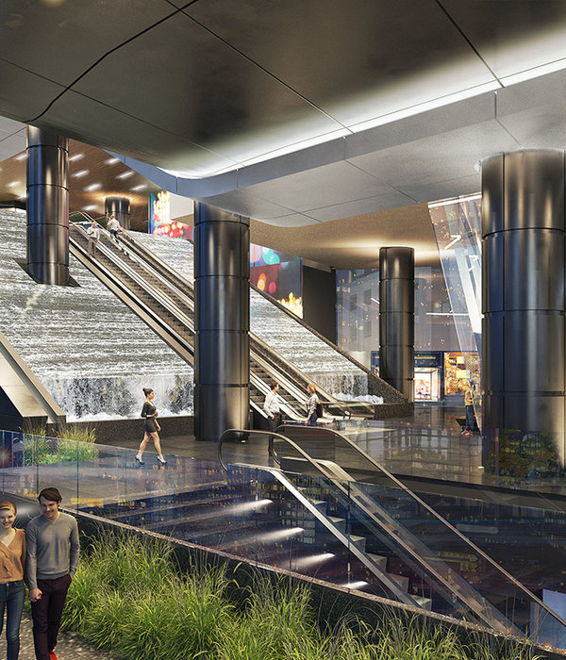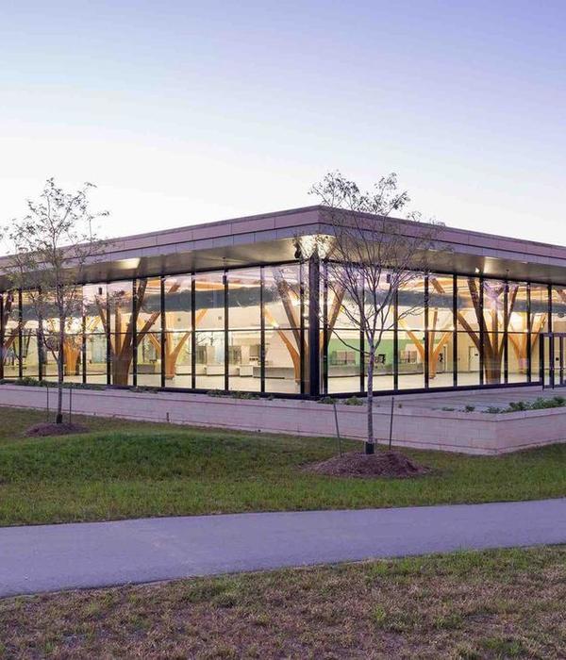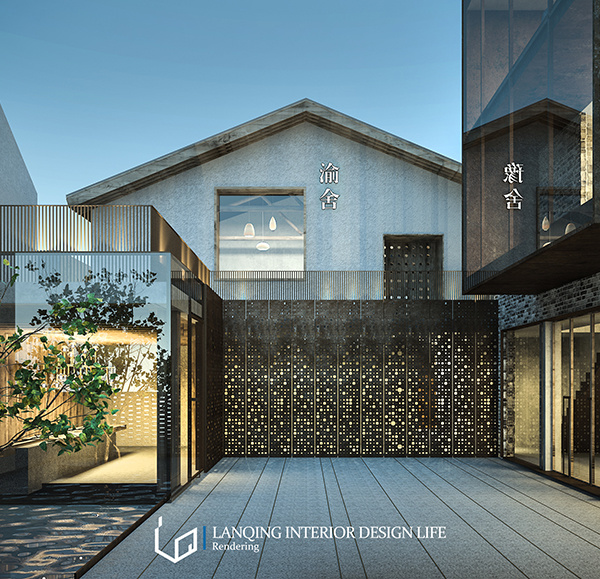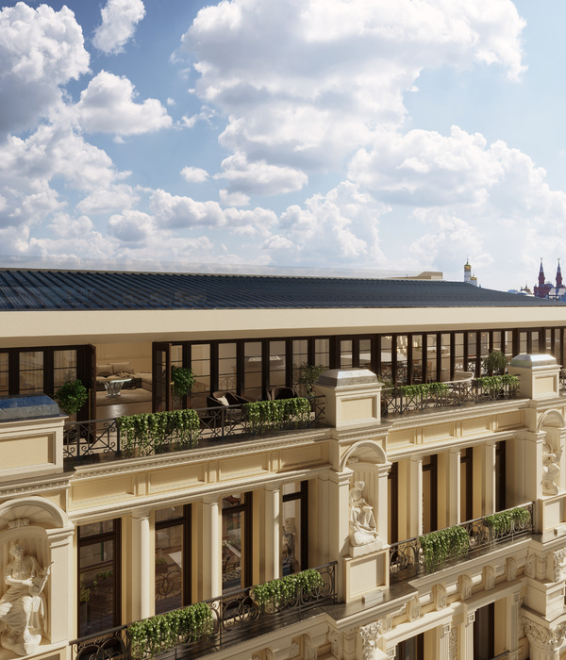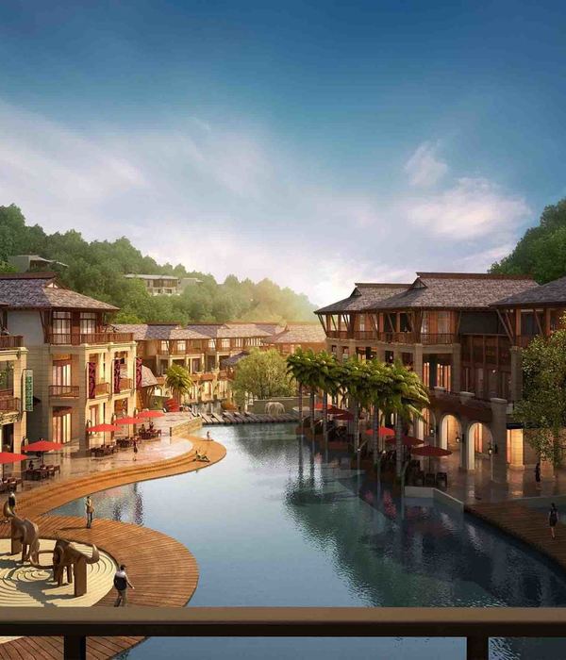Kennedy Nolan在St Kevin’s设计了一个总体规划,该规划对现有的学习空间进行了调整和扩展,并创建了一个“乡村”学校结构,以促进高质量的学习成果。这也是为了提高学校与家庭和更广泛的社区接触的能力。总体规划是与St Kevin's 员工进行协商后形成的,从那时起,Kennedy Nolan公司多次更新了该规划,以审查该地区和设施的组合,并解决不断变化的安全和安保需求。
Kennedy Nolan was engaged to develop a master plan at St Kevin's which was to adapt and expand the existing learning spaces and to create a ‘village’ school structure that could facilitate high quality learning outcomes. It was to also improve the school’s ability to engage with families and the wider community. The Master Plan evolved from a consultative process with the staff at St Kevin’s and since then Kennedy Nolan has updated the plan a number of times to review the area and facilities mix and address changing safety and security requirements.
2016年6月,Kennedy Nolan被委托准备草图设计文件,以支持St Kevin在下一阶段的评估拨款申请。在六周的时间里,学校和顾问团队对设计和ESD的意图进行了审查和开发。学校目标和重点的变化。修改后的设计包括翻新现有的行政大楼和增加一个“欢迎中心”,该中心满足了St Kevin的牧养支持和家长团体的聚会场所。在一个独立的建筑中也设计了一个预备建筑。经过浓缩的设计开发、文件编制和施工阶段,该项目于2018年初完成。
In June 2016 Kennedy Nolan was engaged to prepare the Sketch Design documentation to support St Kevin’s grant application in the Next Stage of Assessment. Over a six week period the design and ESD intent was reviewed and developed in consultation with the school and the consultant team. Changes in the school’s objectives and priorities where captured. The revised design consisted of refurbishment of the existing administration building and addition of a ‘welcome centre’ which addressed St Kevin’s brief for pastoral support and a meeting place for parent groups. In a detached building a prep building was also designed. Following condensed Design Development, Documentation and Construction phases, the project reached completion in early 2018.
{{item.text_origin}}

