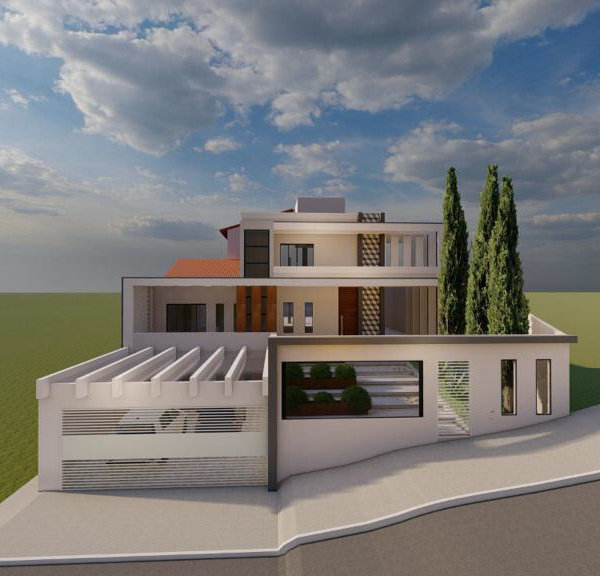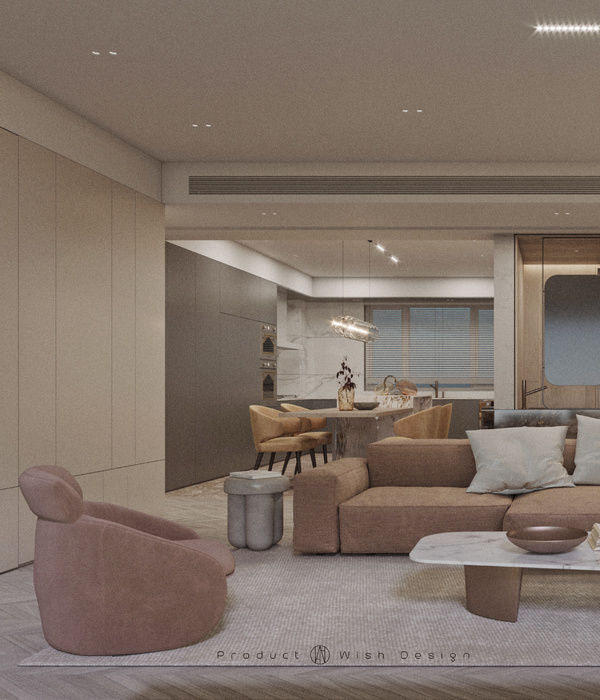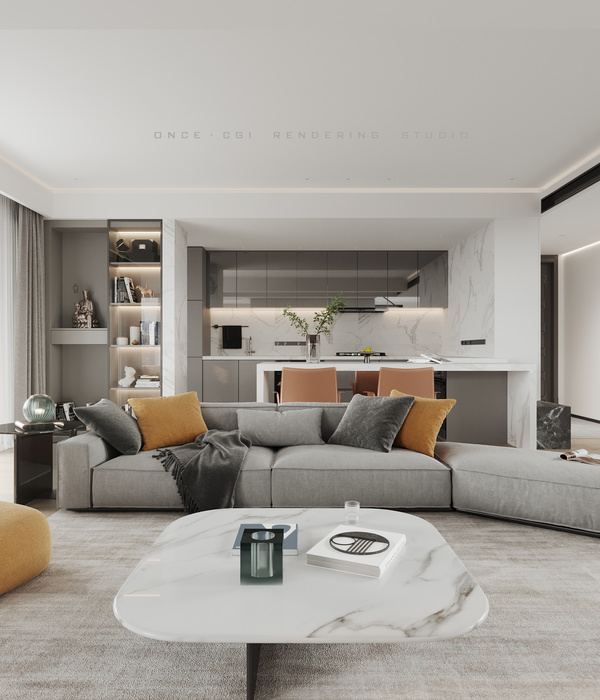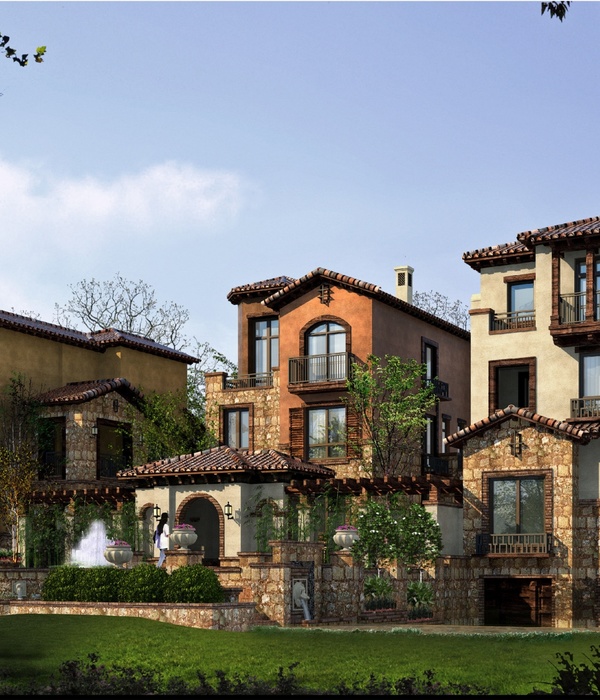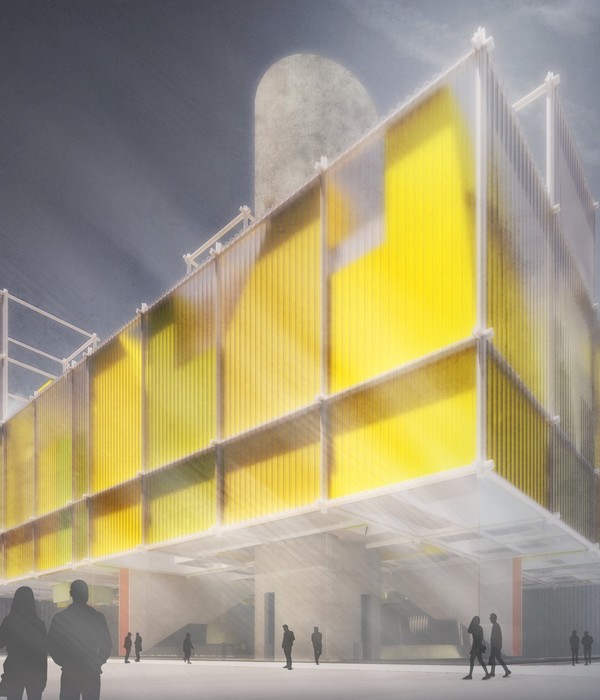Architects:Thomas Phifer and Partners
Area :29000 ft²
Year :2021
Photographs :Scott Frances
Structural Engineering :Guy Nordenson and Associates
Landscape Architect :Michael Van Valkenburgh Associates
MEP :Altieri
Geotechnical Consulting :Terracon Consultants Inc.
Lighting Engineer :Arup
Client : Waterloo Greenway Conservancy
Design Team : Thomas Phifer, Andrew Mazor, Johannes Staudt, Kendall Baldwin, Wilson Carroll
TAS ADA : Altura Solutions
Code : Jensen Hughes
Concrete : Reg Hough Associates
Waterproofing Consultant : Simpson Gumpertz & Heger
Acoustics / Av / It : Arup
Theater Consultant : Theatre Consultants Collaborative
City : Austin
Country : United States
The Moody Amphitheater at Waterloo Greenway establishes a new recreation amenity in Austin, designed as a state-of-the-art venue for concerts as well as a shaded pavilion and lawn for the public. It is the first permanent outdoor venue for live music and other cultural performances in the City of Austin park.
The new performance pavilion is located in Waterloo Park in downtown Austin. Close to the state capitol, the performance pavilion draws residents and visitors to the city center, Red River Cultural District, and Innovation Zone. The pavilion is composed of two parts – an airy, white steel canopy above the sinuous concrete stage and support spaces.
The canopy takes the form of a garden trellis with precisely stacked, steel I-beams. The beams are layered in an alternating perpendicular pattern, dense at the stage center and feathered at the edges. The canopy is impermeable over the stage to enable year-round performance, while gaps between the layered beams allow light to filter onto the walkway and seating areas.
Operational in different modes, the Moody Amphitheater at Waterloo Greenway provides space for ticketed concerts and public park recreation. From the Trinity Street park entrance, visitors walk on an elevated promenade along the perimeter of the performance venue. The atmosphere of the open promenade shifts where the pavilion canopy extends over the walkway, creating an intimate gathering space. Concessions, a back-of-house, and a VIP area are concealed behind the concrete performance wall, which carefully traces the site and monumental heritage trees.
While providing robust load-in areas, back-of-house spaces, and amenities for the venue, the clever site design also allows for a quick turnover from show mode to park mode. The design also allows the majority of Waterloo Park to remain open to visitors during ticketed shows without extensive fencing or barriers.
▼项目更多图片
{{item.text_origin}}




