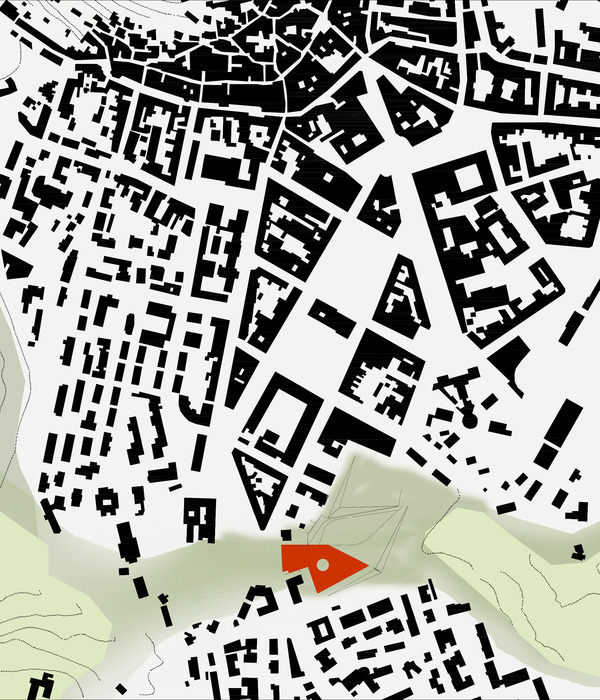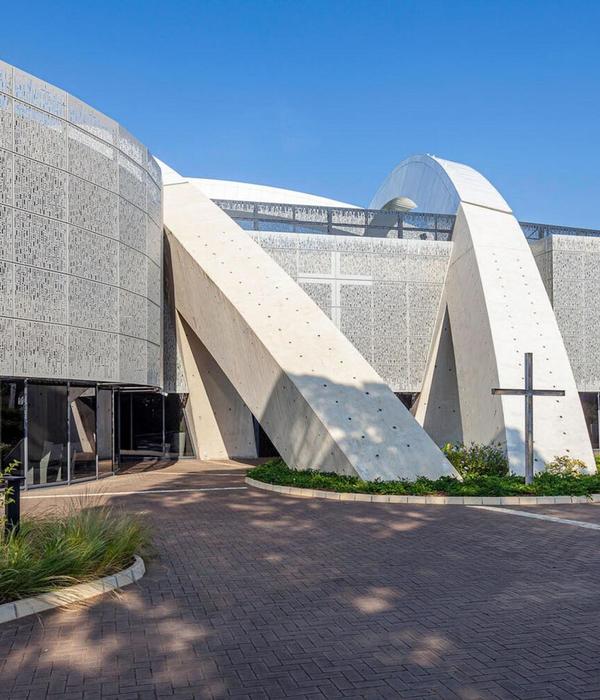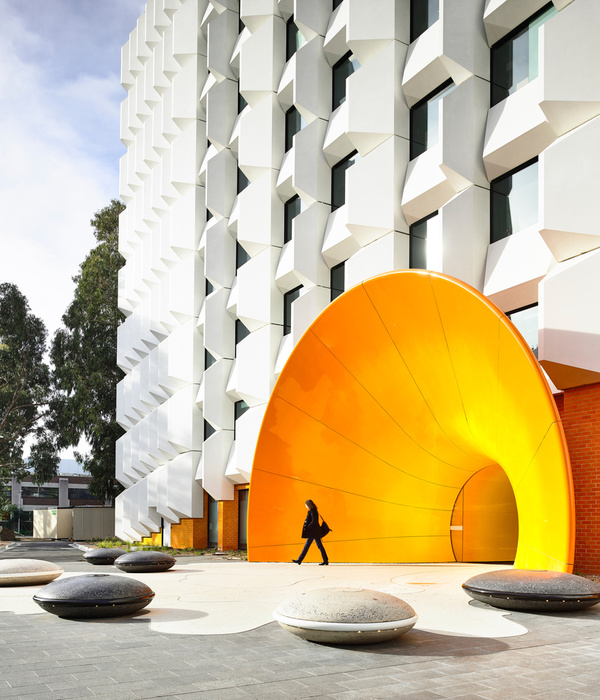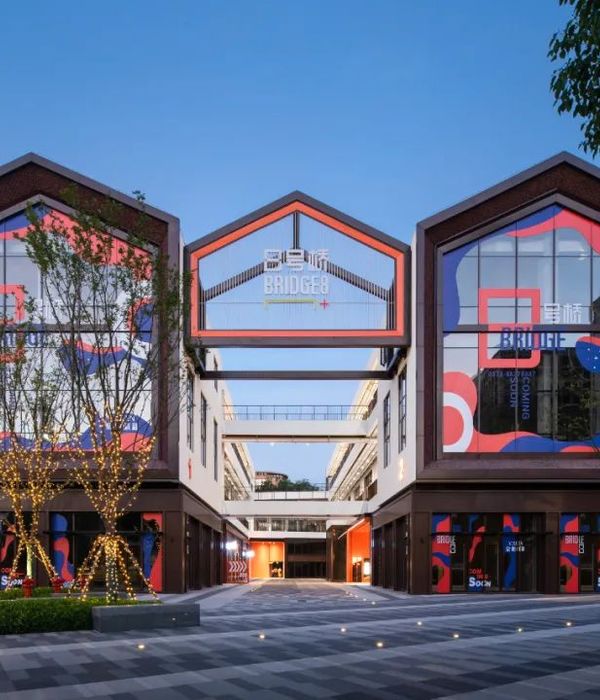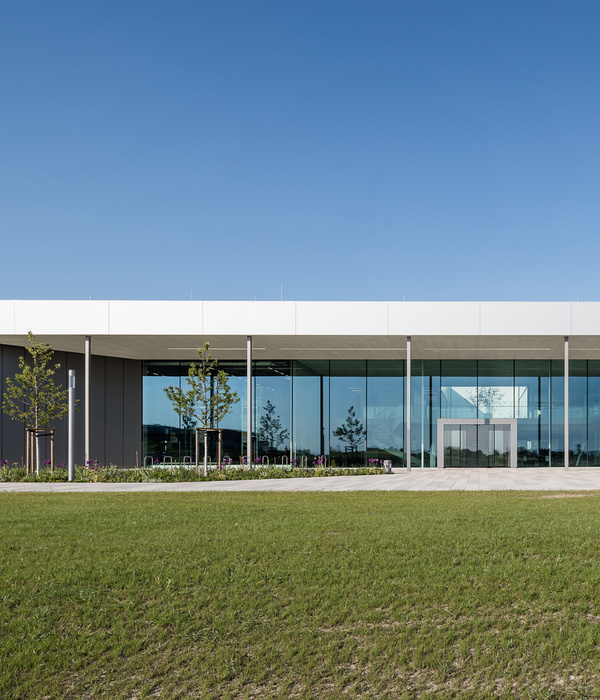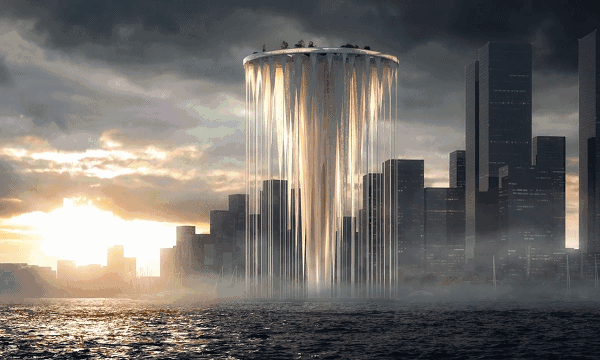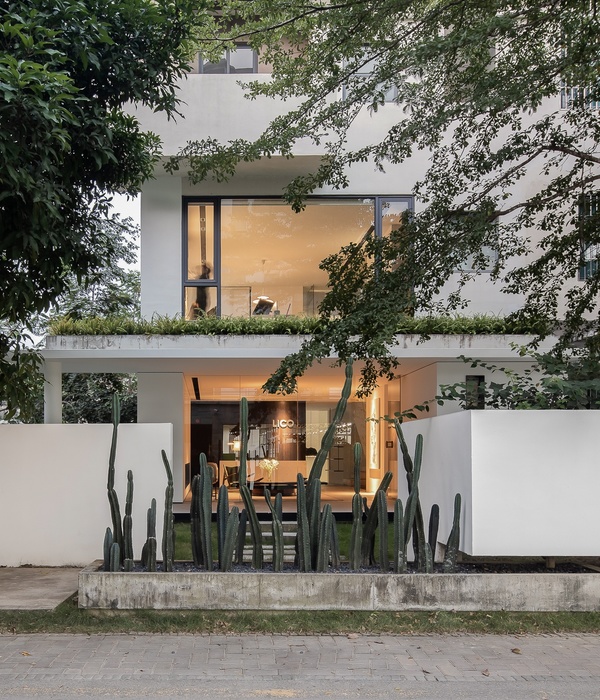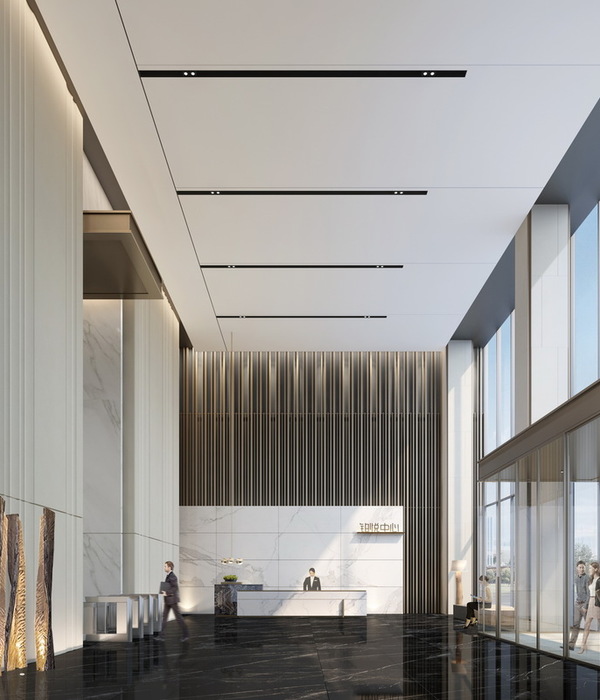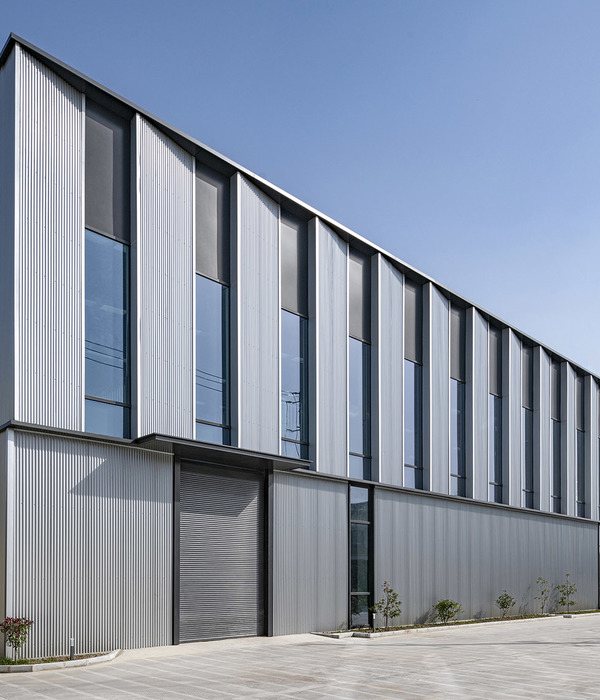In a diverse community with equity, inclusivity, and sustainability as core values,
has opened their new Community Recreation Center, a net-zero building with a wide range of programming for people of all ages and abilities with a focus on after-school and inclusive programming. The three-story, 42,000 square-foot community center is a focal point in this historic city outside Chicago and an anchor for future revitalization of the area.
The multipurpose center’s features range from a fitness center, indoor gym, and walking track to community meeting rooms, offices for the Community Mental Health Board, and an e-sports lounge.
To fit onto a tight, urban lot and maximize space, designers pushed programming upward – the gym is located on the second floor, elevated above a parking area at grade, and windows are flush against the exterior, providing a higher vantage point for views to the Chicago skyline. The design expresses much of its program along the active street to the north, encouraging membership and exploration while taking advantage of the indirect daylight. At grade, the main corridor is along the exterior, providing a privacy buffer to the child watch area, inclusive restroom and locker rooms, and other programming.
“The site context is quite urban, and we worked hard to embrace this to promote wellness and community.,” says Bryan Schabel, Perkins&Will Design Director, Chicago. “We pushed the program to the limits of the site to fit everything in, but carefully calibrated the plans and facades to provide a street presence that displays the activities and invites the public to participate.”
A bright yellow tower extending the height of the atrium purposefully conveys warmth, excitement, and a welcoming atmosphere. On the first floor, guests can access community conference rooms, childcare services, inclusive locker rooms, and the esports lounge. A grand staircase in the center of the lobby takes visitors to the second level, consisting of a fitness center with free weights, weight machines, and cardio equipment, and a gymnasium with basketball courts. A bridge across the lobby atrium space connects users to a multi-purpose group fitness studio and the Community Mental Health Board’s office suite. Suspended above the gym is a walking track, which takes advantage of the open space and provides views of the surrounding neighborhood and downtown Chicago.
Designed as a net-zero building, triple-paned glazing helps meet this goal. Arrays of photovoltaics on the roof, south façade, and a canopy on the adjacent parking lot generate enough energy to exceed the demands of the building – and, it is estimated, will save $80,000/year in energy costs. The building takes advantage of the site’s east-west orientation, locating most glazing to the north. This allows interior spaces to benefit from ample daylight and passersby to view the activity within. The south and west façades have limited openings, respecting the neighbors’ privacy while reducing solar gain. Battery storage is provided for spaces to remain functional during outages.
{{item.text_origin}}



