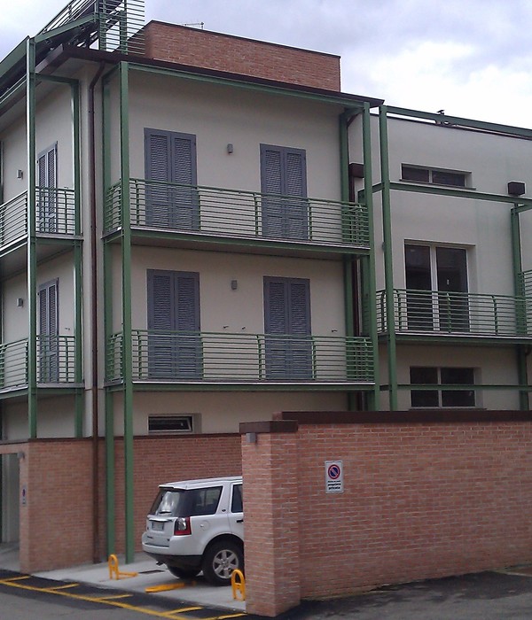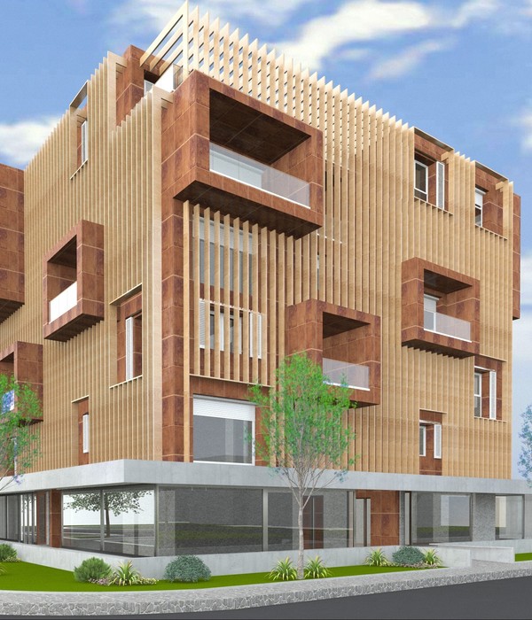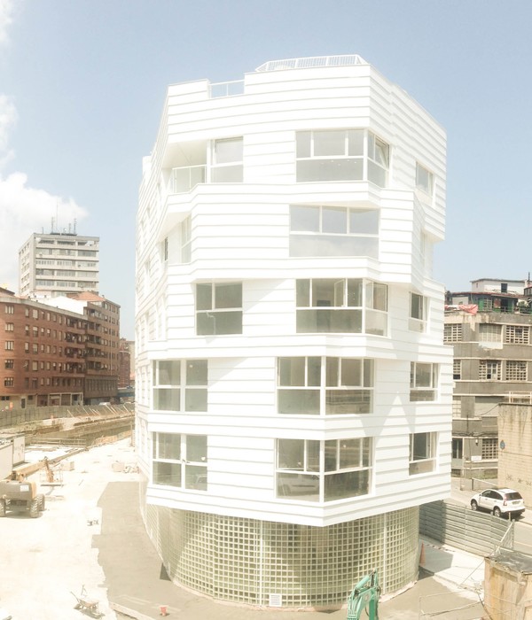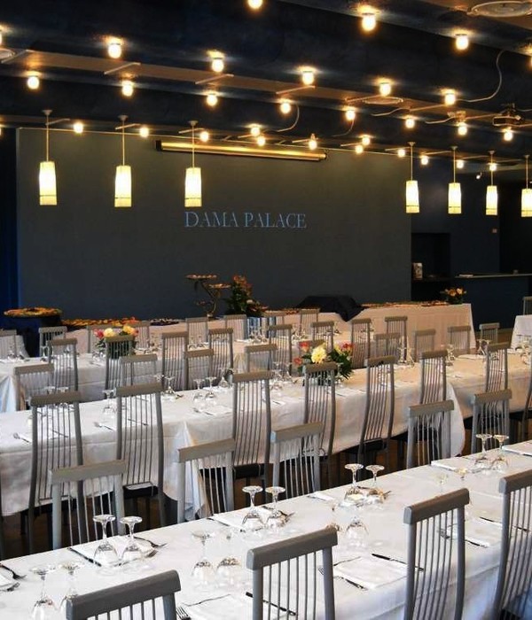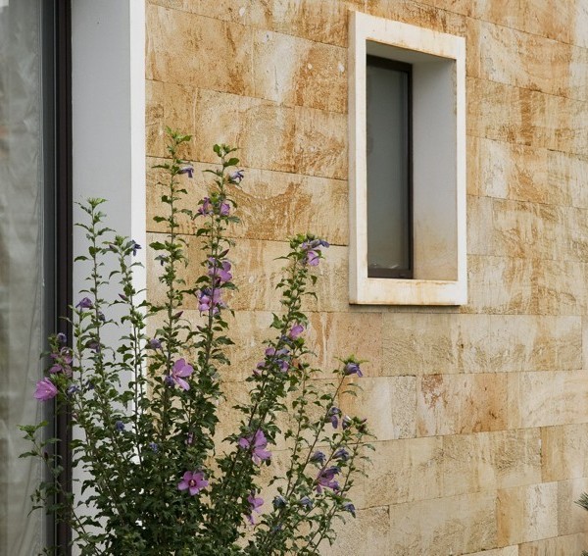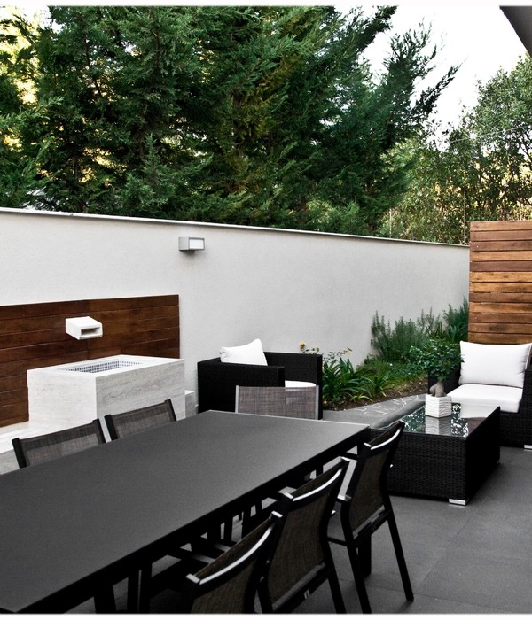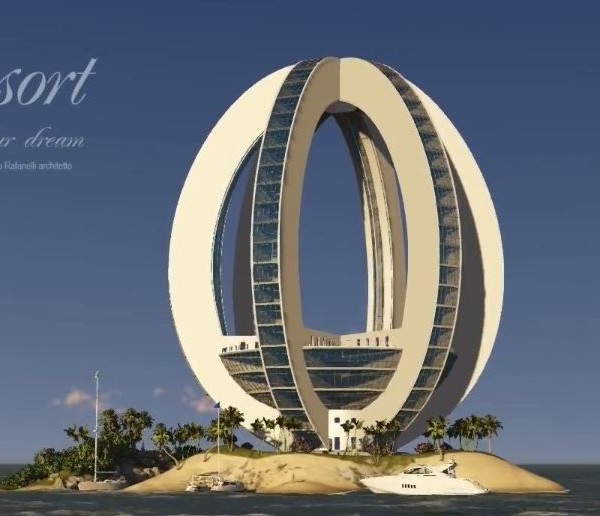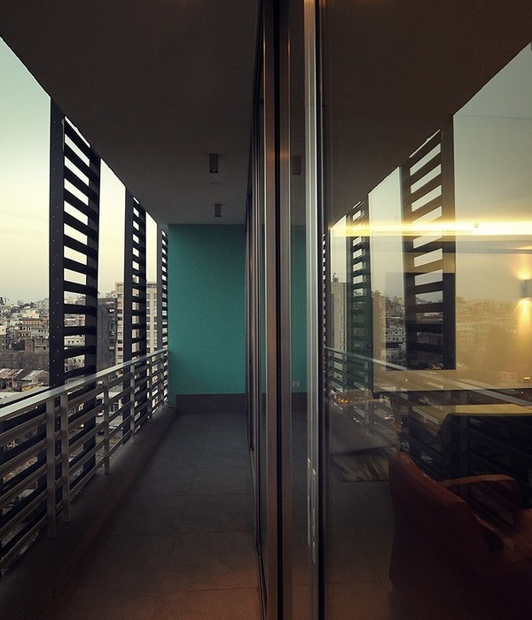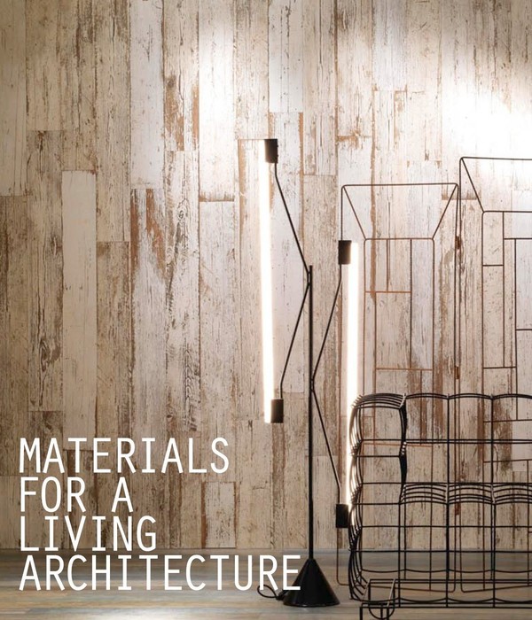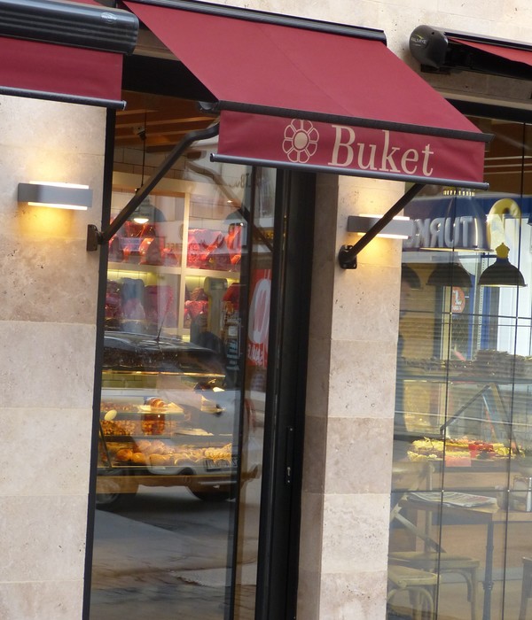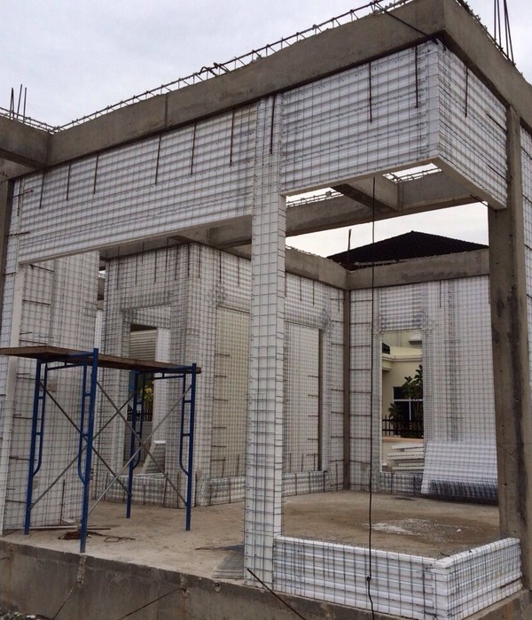Architects:Elphick Proome Architects
Area :6300 m²
Year :2021
Photographs :Karl Beath
Manufacturers : Caesarstone, Dulux, Duravit, Grohe, Alsysco, Brits Nonwoven, DORMAKABA SUISSE, Duratile, Facade Solutions, Hulabond, Impact Engineering, Mellawood, Polyglass, Rodlin Design, SwanlightCaesarstone
Main Contractor :Stefanutti Stocks
Project Managers :M3 Africa Consulting
HVAC Engineers :Spoormaker & Partners
Quantity Surveyor :RLB Pentad
Electrical Engineers :Arup
Interior Design :Novospace, Mike Long
Wet Services Engineer : Spoormaker & Partners
Fire Engineers : Spoormaker & Partners
Structural And Civil Engineers : NJV Consulting Engineers
City : Durban
Country : South Africa
Arising from the ashes of a devastating fire, this new church precinct cuts a powerful image in its context. Designed to accommodate a congregation of 3500, its auditorium, chapel and teaching spaces amalgamate to form a single church complex.
The loss of the well-known church providing to more than 5 500 congregants and local informal settlement, was a devastating blow to the community. With very strong emotional ties to the original 'Jesus Dome’ built in the 1990’s, our clients wanted to retain and reinforce the original quality of the landmark church. A simple replacement of the original dome was not an architecturally sound idea spatially and acoustically. The challenge was then set to amalgamate the idea of dome with an acoustically superb auditorium served by a multitude of related spaces.
Extensive architectural and engineering studies to support an economical long span roof over an 3 500 seater auditorium yielded three connecting arches - effectively 'slivers' of a sphere - suspends an enclosure over an acoustically planned auditorium. This solution delivers the two primary goals of the design demand: an iconic 'virtual dome' and a church space with excellent acoustic properties. The auditorium as the core space, is enveloped by the entrance, foyer, a small chapel, upper-level teaching spaces, performance and technical service functions
The visual strength of the virtual ‘dome' structure is an iconic urban feature: dominantly at distance from the adjacent highway, sculpturally from street access and legibly announcing entrance for pedestrian congregants. This powerful architectural element is counterpointed by a series of simple forms of enclosure which respond transparently or solidly to outdoor spaces. Veiled screens deliver a fine-grained scale externally and juxtapose the arches' overt dominance.
DCC serves a less than privileged community unlike many charismatic churches who thrive in wealthy societies. The severe limitations in budget and finance consistently impacted this project, halting construction for some months and resulting considerable resourcefulness. The combination of strong leadership, a vibrant community and the meaningfulness found within their personal faith, served us well as architects. Materials, finishes and services are thus treated as raw and stripped down to their bare state to create a thoroughly honest and authentic quality. The interiors particularly evidence this with the incorporation of some saved elements from the church fire.
Technically the building embodies significant creativity. The limited footprint auditorium was entirely acoustically derived in consultation with an engineer, incorporating complex diffusion and bespoke absorption panels. The real innovation however, vests in the auditorium's roof structure where an intensely collaborative design process demystified complex engineering geometry and unconventional construction methodologies execution. The elegant steel arches, sprung off massive concrete anchors patently celebrate the memory of the Jesus Dome, eclipsing to original landmark to become a new urban icon. This technical achievement has been recognised by the steel industry for the ingenuity and innovation in the use of steel to produce this unique project.
▼项目更多图片
{{item.text_origin}}

