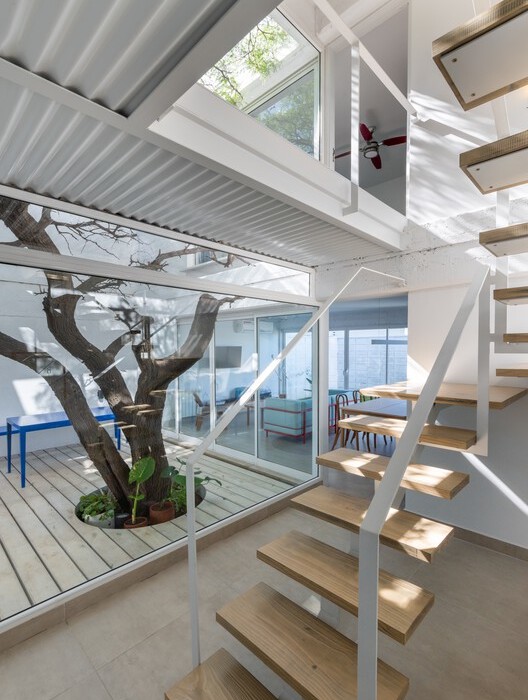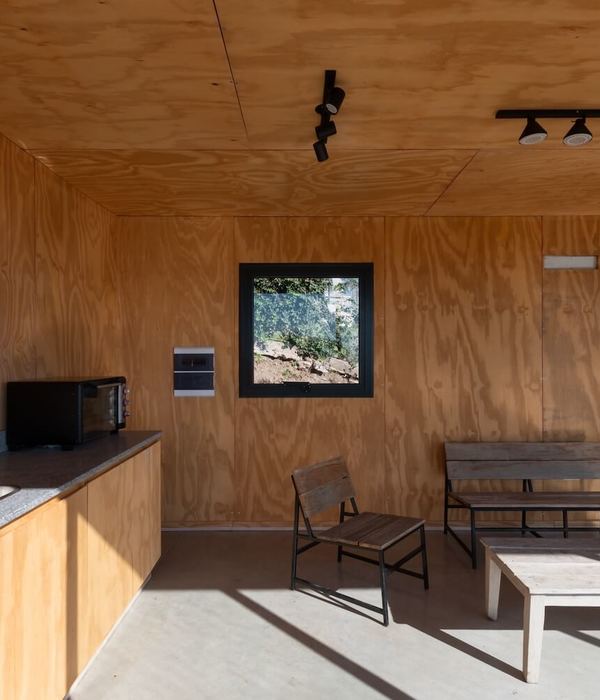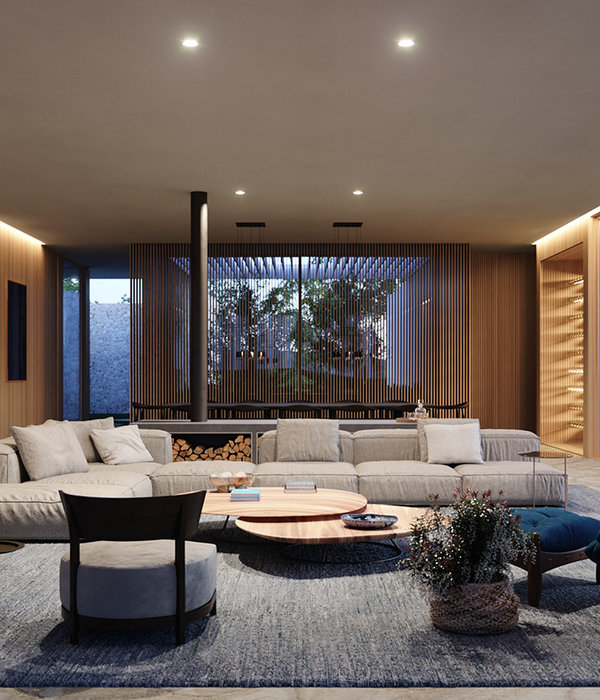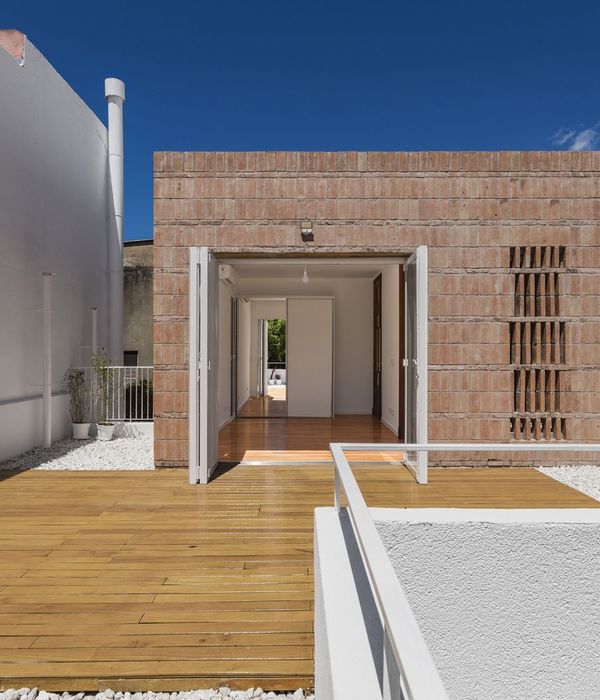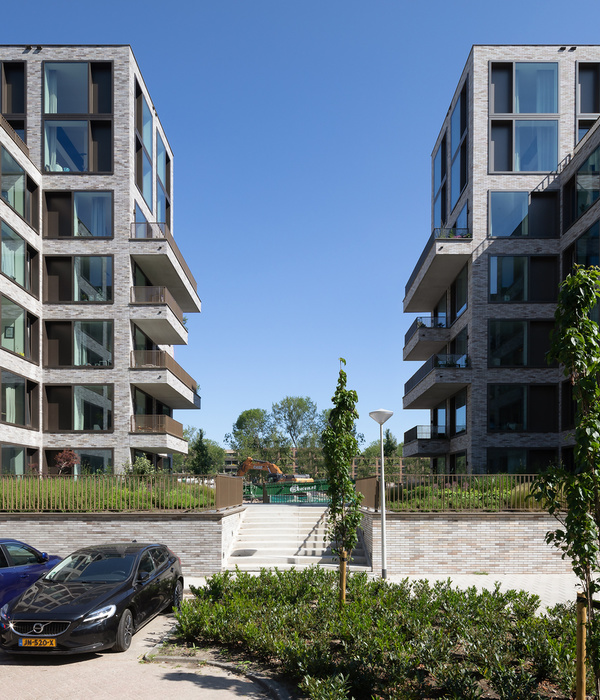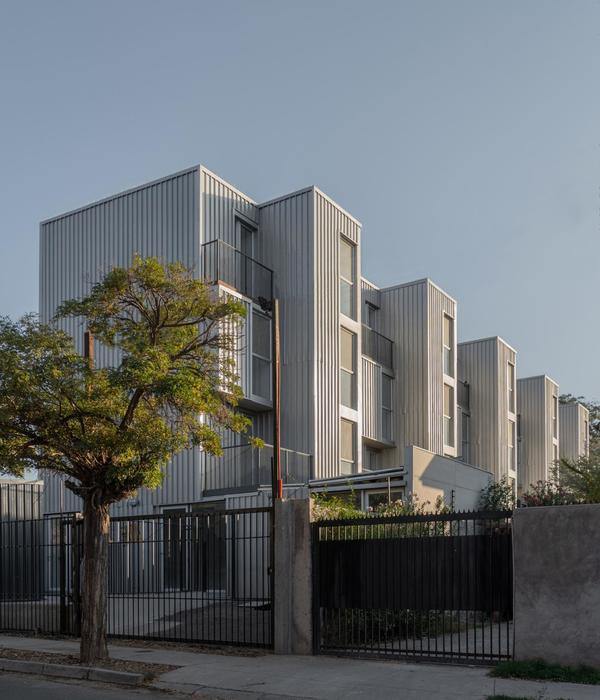- 项目名称:温州肯恩大学学生学习与活动中心
- 项目类型:建筑设计,室内概念设计
- 设计方:Perkins&Will
- 项目设计:2016
- 完成年份:2023
- 设计团队:James Lu,Hiroyuki Shinohara,Chen Qi,Zhang Siyuan,Li Jianping,Li Cen,Sun Yanfang,Joseph Huang,Natalie Seah
- 项目地址:浙江省温州市
- 建筑面积:25,792㎡
- 摄影版权:方方的田
- 景观设计:泛亚国际
- 结构顾问:浙江大学建筑设计研究院有限公司
- 机电顾问:浙江大学建筑设计研究院有限公司
- 施工方:浙江省二建建设集团有限公司
- 客户:温州肯恩大学
- 材料:玻璃,张拉网铝板
- 品牌:中国南玻集团股份有限公司,海达
温州肯恩大学校园规划的重点项目——学生学习与活动中心坐落于校园轴线的中心,屹立在教学区与生活区的交汇处,是校园的地标形象与文化精神的象征。通透、轻盈的建筑,与中心湖景融为一体,你中有我,我中有你。
The Student Learning and Activity Center (SLAC) of Wenzhou-Kean University occupies the most prominent spot on campus—standing in the center of the main axis and interfacing between academic and living quarters. The light, transparent structure also offers unparallered view of the central lake.
▼项目外观,Exterior view
这个项目将功能多元复合的学生活动中心与图书馆创新地结合起来,重新定义了大学校园图书馆的功能,体现出二十一世纪学习空间的变革发展。在这里,一动一静之间汇聚着校园的人流,成为校园生活的核心场所。
As a distinct land-mark and symbol of the university’s ethos, the building houses such diverse functions as its vibrant activity center and the tranquil library, reflecting the transformation and evolution of learning spaces and empo-wering it as the central hub of student life.
▼项目草图和设计图解,Sketch – Chris Hardie & Abstract Diagram
▼通透、轻盈的建筑,The light, transparent structure
融合东西方文化理念的温州肯恩大学坐拥环山聚水的绝佳地理位置——吹台山将其三面环绕,丽塘河自西向东穿流而过。学生学习与活动中心的设计以现代主义诠释了传统的文化属性 “山水之乐得之心而寓之学也”——青山绿水,鸟语花香,自然中蕴含的潜能将被转化为灵感和精神力量。
Wenzhou-Kean University enjoys an excellent location surrounded by mountains and rivers—Chuitai Moun-tain borders it on three sides, while the Litang River flows through it from west to east. Designing the SLAC translates the culture of “absorbing the lessons from nature” into modern architectural languages. The building rests lightly on the lake and horizontally extends into the surrounding landscape.
▼场地轴测,Axon – site
▼俯瞰建筑与校园,Aerial view to the campus
充满现代感的透明立面轻盈地将建筑空间延展到周边的景观之中,山水相拥的胜景被引入室内,空间的氛围随时间和季节而变化。建筑通透的视觉效果也与温州肯恩大学开放包容的办学理念不谋而合,旨在加强人与人的联系,促进交流与活动的发生。
The beauty of changing nature passes through the transparent façade, permeating the air as inspiration and spiritual joy. The design approach aligns with the university’s educational philosophy of connecting people and encoura-ging serendipitous encounters, with an emphasis on transparency as the physical manifestation of openness.
▼建筑与中心湖景融为一体,The structure offers unparallered view of the central lake
▼建筑立面,Building facade
▼立面局部,Facade partial view
建筑内的交通流线与校园主要人行步道相连接,从建筑底部一路延伸至顶层,形成了一条串联起各功能区的“垂直街道”。这条公共街道以“校园台阶”为原型,衍生出多个不同种类不同功能的“场所”,成为学生自由交流的起点。台阶创造的空间体验从室内延伸至室外,在校园内营造出生动活跃的社区氛围。
▼轴测图:“垂直街道”,Axon: “vertical street”
The building’s internal wayfinding links with the campus’ key pedestrian pathways, which now ascend from the base all the way up to the top of the building, forming a “vertical street” that connects the SLAC’s functio-nal areas. Taking the “grand steps” as a typology, the vertical street generates different types of spaces that allow a variety of activities and social interaction. This experience is extended outdoors, evoking the ener-getic community atmosphere of the campus.
▼台阶创造的空间体验从室内延伸至室外,The experience of “vertical street” is extended outdoors
重复与强化的造型元素形成简明清晰的建筑语汇,随着水平体量的逐层叠加,建筑的力量感与仪式感也逐渐增强。屋檐的水平延伸成为室内的远眺框景,提供有效遮阳的同时将明亮的日光柔化为更适合阅读的光线,在建筑内部也投射出具有流动感的光影。夜幕降临时,笼罩在灯光下的建筑宛如校园中的一座灯塔。
The horizontal featured plates that expand from the inside to the outside form a concise and clear ar-chitectural vocabulary. As the volumes vertically accumulate, the structure’s ceremonial character is gra-dually reinforced. Canopies with transparent glazing are also functional, optimizing the continuous framed view from the interior to the exterior while also shading the building. Not only does the angled canopy create a glare-free diffusion of perimeter light into the reading area, but the thin edge establishes a sophi-sticated building outlook. In the evening, the building is bathed in light, and the transparent façade reveals the activities inside, drawing students in.
▼水平延伸的屋檐在优化视野的同时提供遮阳,Canopies with transparent glazing optimize the view while also shade the building
▼从户外台阶望向建筑,Exterior view
▼屋檐细节,Detailed view
内部空间呈现出与外部秩序的截然不同的节奏,层叠交错的楼板形成活泼的韵律,充满了探索与创新的精神。建筑由学生活动中心、图书馆和信息技术中心三部分组成,低层活动相对公共、活跃;高层则较为私密、安静。
The interior, however, is revealed as a rhythmic and dynamic structure of interlaced staircases and func-tions that embody the spirit of exploration and innovation. SLAC has three functions: an activity center, a library, and an information center. The lower levels are relatively public and active, while the upper floors are more private and quiet.
▼挑高的公共大厅,The four-story high public commons
▼天窗引入自然光线,The skylight brings natural light in
▼俯瞰公共大厅,Overlook to the public commons
三部分功能空间围绕挑高的公共大厅展开。公共大厅是是热闹活跃的大学社区核心,为校园社群活提供活动场所,包含举办大型会议的演讲厅、灵活聚会的开放剧场和独具特色的学习台阶、学生服务中心、展厅以及与自然景观互动的咖啡书吧。
The three functions revolve around the four-story high public commons, which is the core of the community and provides venues for campus activities, including an auditorium for large scale conferences, open theaters for flexible gatherings, unique learning steps, student service areas, exhi-bition halls, and a café that embraces great views of the campus.
▼学生服务中心,Student service areas
▼学生学习和活动中心,Student learning and activity center
▼户外连桥,The linking bridge
▼建筑夜景,Night view
▼场地平面图,Site plan
▼首层平面图,Plan level 01
▼二层平面图,Plan level 02
▼三层平面图,Plan level 03
▼四层平面图,Plan level 04
▼五层平面图,Plan level 05
▼六层平面图,Plan level 06
▼剖面图01,Section 01
▼剖面图02,Section 02
项目名称:温州肯恩大学学生学习与活动中心
项目类型:建筑设计,室内概念设计
设计方:Perkins&Will
项目设计:2016
完成年份:2023
设计团队:James Lu, Hiroyuki Shinohara, Chen Qi, Zhang Siyuan, Li Jianping, Li Cen, Sun Yanfang, Joseph Huang, Natalie Seah
项目地址:浙江省温州市
建筑面积:25,792㎡
摄影版权:方方的田
合作方:
合作建筑师:浙江大学建筑设计研究院有限公司
景观设计:泛亚国际
结构顾问:浙江大学建筑设计研究院有限公司
机电顾问:浙江大学建筑设计研究院有限公司
立面顾问:迈进外墙建筑设计咨询(上海)有限公司
施工方:浙江省二建建设集团有限公司
客户:温州肯恩大学
材料:玻璃、张拉网铝板
品牌:中国南玻集团股份有限公司、海达
Project name: Wenzhou Kean University Student Learning Activity Center
Project type: Architecture, Interior Concept
Design: Perkins&Will
Design year: 2016
Completion Year: 2023
Leader designer & Team: James Lu, Hiroyuki Shinohara, Chen Qi, Zhang Siyuan, Li Jianping, Li Cen, Sun Yanfang, Joseph Huang, Natalie Seah
Project location: Wenzhou, Zhengjiang Province, China
Gross built area: 25,792 ㎡
Photo credit: STUDIO FANG
Partner:
Local Architect: The Architectural Design & Research Institute of Zhejiang University Co.,Ltd.
Landscape: Earthasia Design Group
Structure Consultant: The Architectural Design & Research Institute of Zhejiang University Co.,Ltd.
MEP Consultant: The Architectural Design & Research Institute of Zhejiang University Co.,Ltd.
Façade Consultant: Meinhard Façade Technology(Shanghai) Ltd.
Contractor: Zhejiang Province NO.2 Construction Group Ltd.
Clients: 温州肯恩大学
Materials: Glass, Aluminum Wire Mesh
Brands: China Southern Glass, Haida
{{item.text_origin}}


