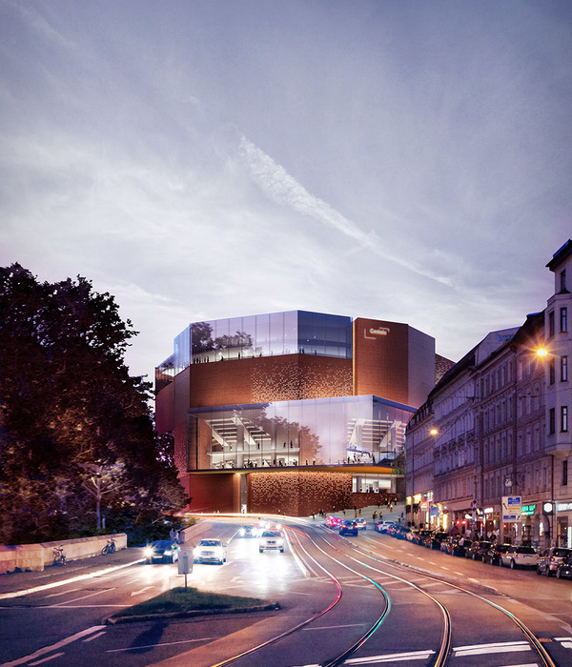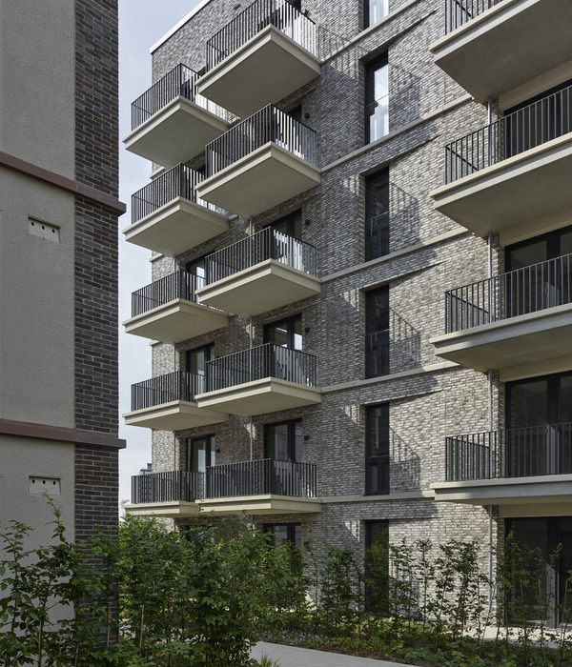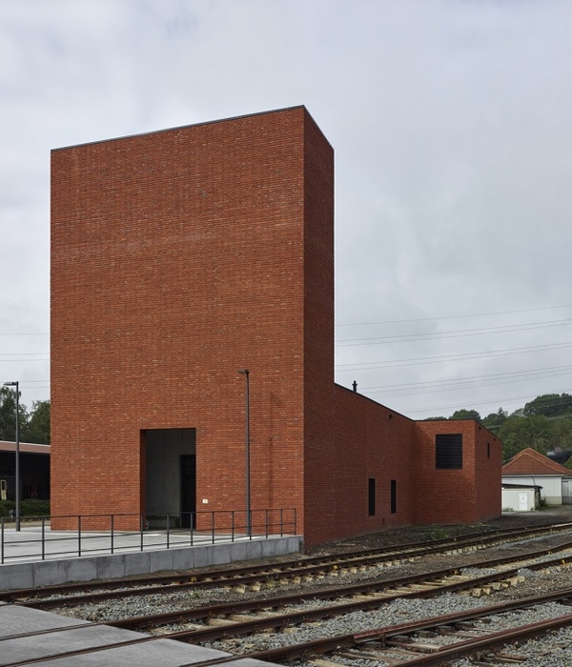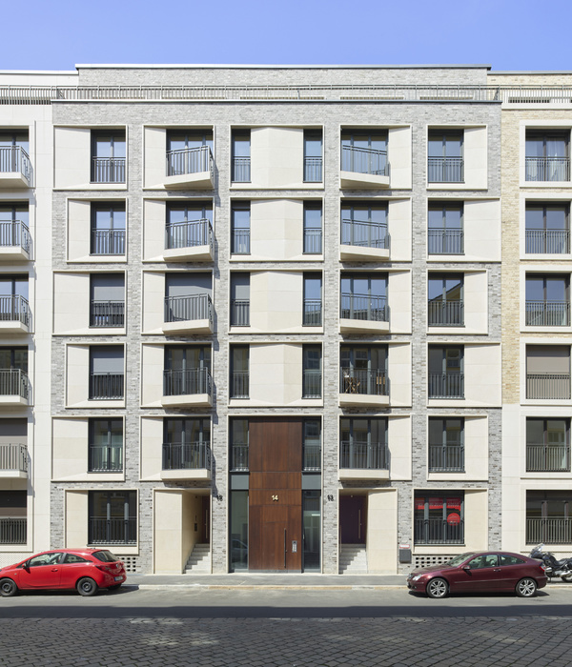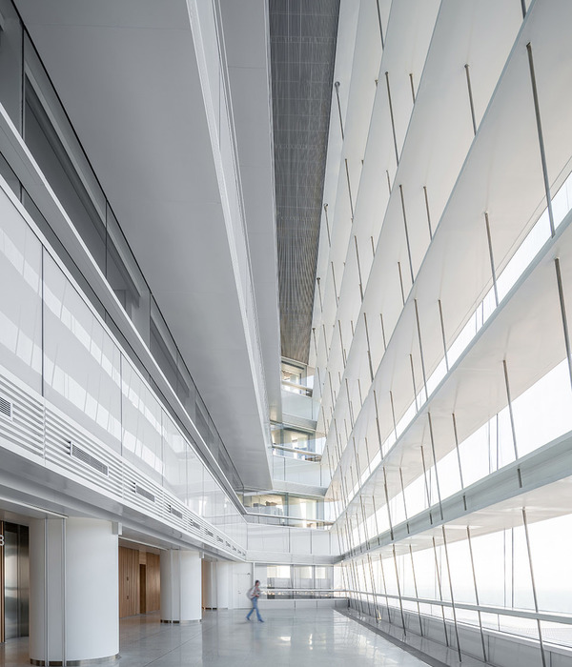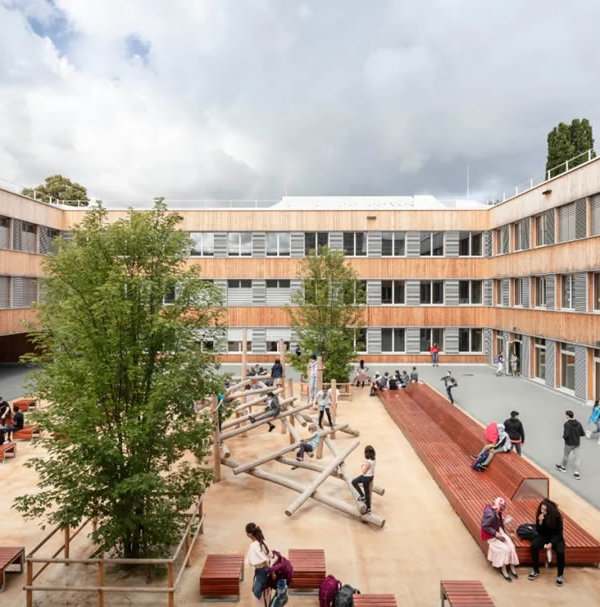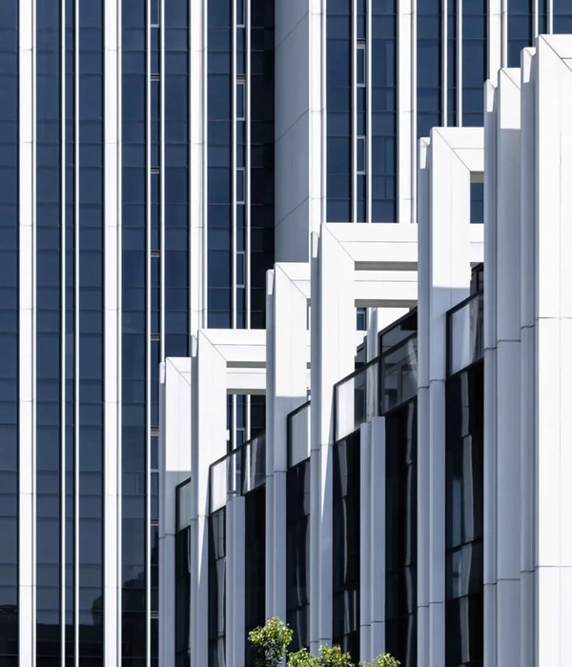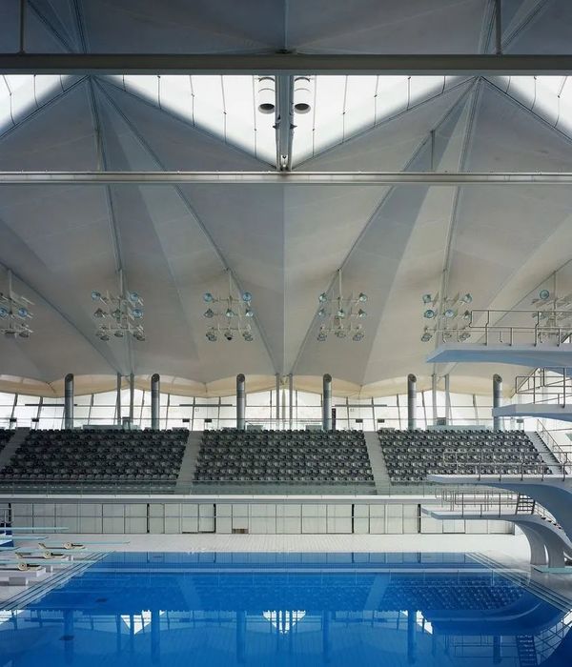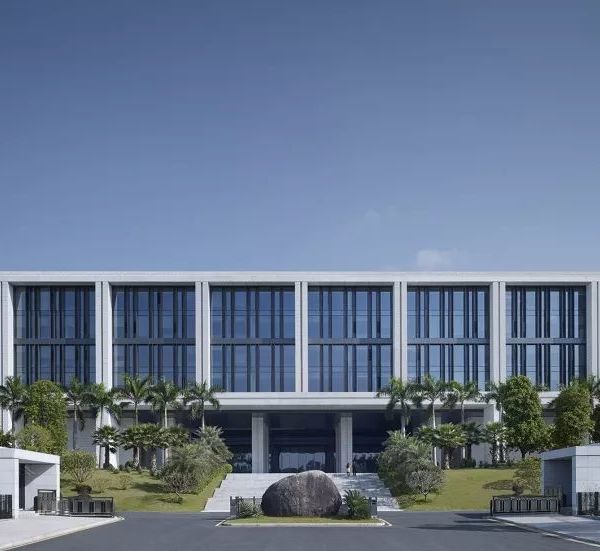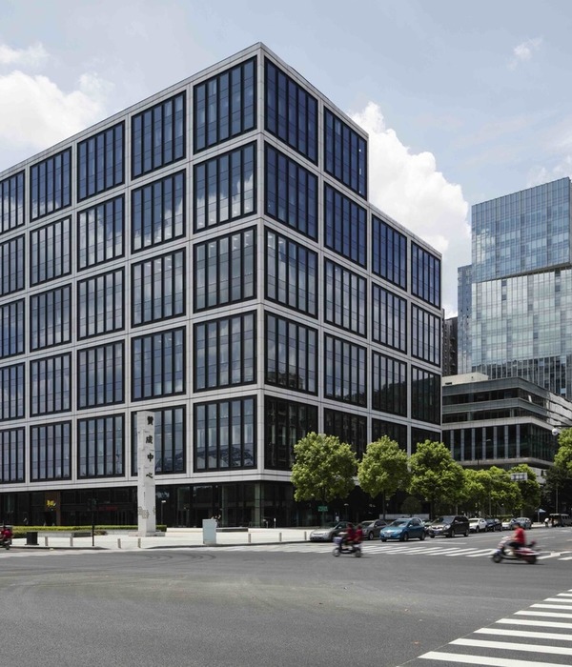- 项目名称:华为武汉研发中心
- 项目地点:武汉
- 项目规模:300000㎡
- 设计时间:2013年
- 竣工时间:2018年
- 主要材料:柚木饰面,胡桃木,木纹吸音板,雪花大理石
- 摄影师:B+M Studio.彦铭
秉持“软服务也是生产力”的理念,全球领先的ICT(信息与通信)解决方案供应商华为联合J&A杰恩设计,打造了兼具人文感和科技感的武汉研发中心,为超过1万名研发人员营造了简约而清雅、明快而有序的工作环境空间。
Adhering to the concept of “soft services is also productivity”,together with J&A, Huawei, the world’s leading ICT (Information and Communications Technology) solution provider, has built Wuhan R&D center with both humanistic and technological sense, which creates a simple, elegant, bright and orderly working environment for more than 10,000 research personnel.
▼项目鸟瞰图,bird-eye’s view
Situated at the foot of the landmark in Guanggu, Calla Lily, adjacent to Longshan Stream of Jiufeng, Huawei Wuhan R&D Center is located in Wuhan Future Science and Technology City, East lake High-tech Development district, as one of the 20 Huawei R&D centers in the world. Focusing on optical capability and terminal research, Huawei Wuhan R&D Center consists of eight R&D buildings and two specially designed canteen buildings, which is a modern industrial park integrating research, production and leisure as one.
▼食堂入口外观,the exterior entrance of dining hall
作为全球最具影响力的通信和技术设备供应商之一,华为通过构建武汉研发中心,展示了其可持续发展的高端技术。为配合研发中心的定位,J&A杰恩设计确定了“实用”和“环保”作为项目的设计重点,打造浓郁的人文感与科技感。
As one of the most influential communication and technology equipment suppliers in the world, Huawei demonstrated its high-end technology of sustainable development by building Wuhan R&D center. To coordinate the positioning of the project, J&A has identified “practical” and “environmental protection” as the design focus of the project and created a strong sense of humanity and technology.
▼食堂外观局部,detailed exterior view of the dining hall
要拴住员工的心,首先拴住员工的胃。华为武汉研发中心的食堂具有“光谷最牛食堂”之称,仅A4餐厅面积就达1.5万平方米,有3700个座位,最高可同时容纳6000余人。餐厅引进了德华楼、蔡林记、众生源、丽华园等餐饮品牌,带来了热干面、牛肉粉、豆皮、煎饺、汤包等美食,抚慰着每位饥肠辘辘的员工的心。
To tie the hearts of employees, first of all tie the stomach of employees. The dining hall of Huawei Wuhan Research and Development Center is known as “the most awesome dining hall in Guanggu”. The A4 restaurant, one part of the dining hall , is 15,000 square meters, with 3700 seats, and can accommodate more than 6,000 people at the same time. The restaurant has introduced Dehua House, Cai Linji, Zhongshengyuan, Lihua Garden and other catering brands, bringing hot and dry noodles, beef rice noodles, tofu skins, fried dumplings, soup dumplings and other delicacies to comfort the hearts of every hungry employee.
▼食堂入口扶梯,the escalator at the entrance of the dining hall
▼一层就餐区,first floor of the dining hall
设计尽可能地充分利用每一个空间,这里不仅是员工的就餐场所,更像是园区的社交中心,在用餐之余,还能为员工及访客提供美观舒适的社交环境。
The designer makes the best use of every space, which is not only a dining place for employees, but also a social center in the park. Besides dining, it can also become a beautiful and comfortable social environment for employees and visitors.
▼食堂二层入口,the entrance of the dining hall on the second floor
▼二层就餐区,second floor of the dining hall
站在食堂入口扶梯处,抬头仰望,天花板、天窗的设计呼应了建筑外观的元素,白色铝板上黑色线条交织、盘旋,或是灯带交错布局,构筑呈现规律的几何结构,同时在其中暗藏空调风口,高度简洁自然地展示出科技感与时尚感。
Standing on the escalator at the entrance of the dining hall, when looking up, the design of the ceiling and skylight echoes the elements of the building appearance. The black lines on the white aluminium board interweave, circle, or the lamp band interlace to construct a regular geometric structure. At the same time, the air conditioning vents are hidden in it, which shows highly concise and natural sense of technology and fashion.
▼食堂入口扶梯上方的天花板、天窗采用白色铝板和黑色线条,呼应了建筑外观的元素,the ceiling and skylight above the escalator at the entrance of the dining hall echo the elements of the building appearance
大堂运用金色与白色大理石等材质,以稳重的风格鲜明地展现了企业气质,同时采用挑高设计并以竖向线条作为延伸,在天花板灯光的映衬下,整体空间显得高耸而大气。
The lobby uses gold and white marble and other materials to show the enterprise’s temperament in a stable style. At the same time, elevation design and vertical lines as extension was used in the lobby. Against the ceiling lights, the whole space appears high and atmospheric.
▼大堂运用金色与大理石等材质,并以竖向线条作为延伸,the lobby uses gold and white marble as materials and vertical lines as extension
▼大堂采用挑高设计,在天花板灯光的映衬下,整体空间显得高耸而大气,the lobby uses elevation design, making the whole space high and atmospheric against the ceiling lights
基于华为“艰苦奋斗、开放进取、团队合作”的核心价值观,同时配合研发人员严谨务实的工作态度,办公设计运用了极简的手法体现企业人文关怀。开放办公区域的设计极大地提高了空间的合理利用率,地板、墙面、天花色彩与灯光的搭配,保证了空间的光线充足。
茶歇区以明亮的橙黄色吸引眼球,在天花板和地板运用不同的材质,强调空间的区域性和功能性,营造一个活跃又轻松的休息环境。
Based on Huawei’s core values of “hard work, open and progressive, teamwork”, and in line with the rigorous and pragmatic working attitude of R&D personnel, the designer uses minimal design methods to reflect the humanistic concern of enterprises. The design of open office area has greatly improved the rational utilization of space. And floor, wall, ceiling color and lighting match to ensure that the space is full of light.
Tea-break area attracts people’s attention with bright orange. Different materials is used in the ceiling and floor, emphasizing the regionality and function of space, creating an active and relaxed environment.
▼茶歇区,tea-break area
华为武汉研发中心摒弃了一般工业园区的古板与枯燥,将优美的生态环境和现代化工作场所相结合,在武汉这个新一线城市打造了具备先进理念的工业园区,为社会带来一种全新的工作方式和工作理念,势必成为武汉的新地标。
Huawei Wuhan R&D Center abandoned the stereotype and dullness of general industrial parks, combined the beautiful ecological environment with modern workplaces, so that an industrial park with advanced ideas in Wuhan, a new working mode and concept for the society was built, which is bound to become a new landmark of Wuhan.
室内设计:J&A杰恩设计(JATO+办公事业部) 建筑设计:ennead建筑设计事务所(Mr. Peter Schubert) 项目地点:武汉 项目规模:300000㎡ 设计时间:2013年 竣工时间:2018年 主要材料:柚木饰面、胡桃木、木纹吸音板、雪花大理石 摄影师:B+M Studio.彦铭
Interior design: J&A (JATO+ office division of J&A) Archiectural design: ennead architect LLP(Mr. Peter Schubert) Location: Wuhan Scale: 300000 ㎡ Design time: 2013 Completion time: 2018 Typical materials: Teak veneer, Walnut, Wood-grain Sound Absorber, Snowflake Marble Photogragher: Yanming from B+M Studio
{{item.text_origin}}


