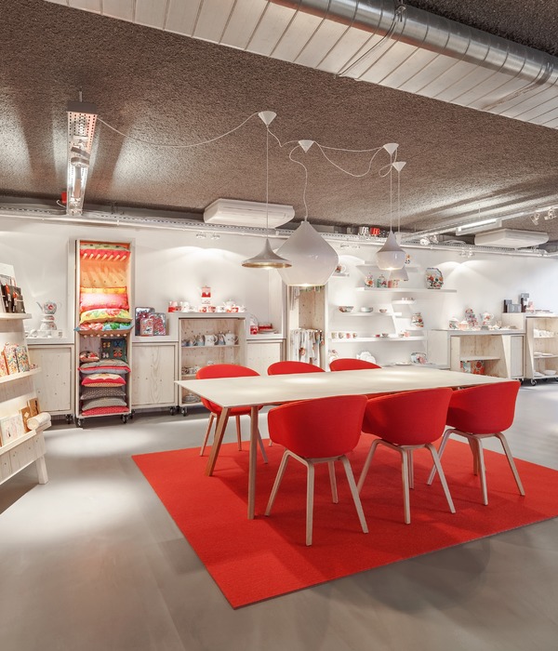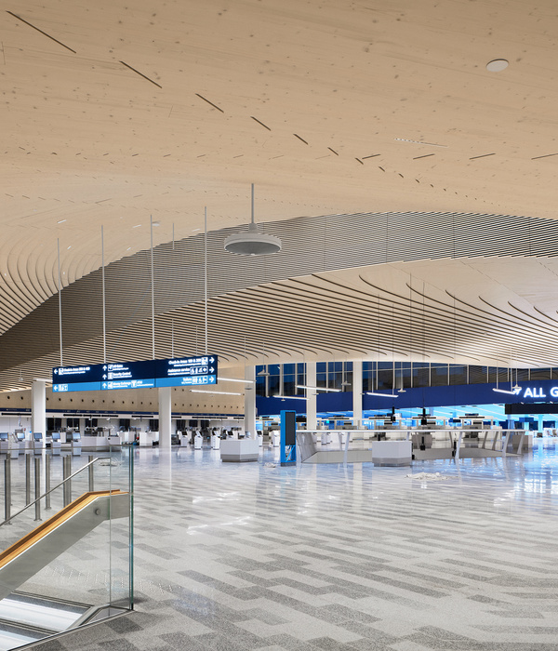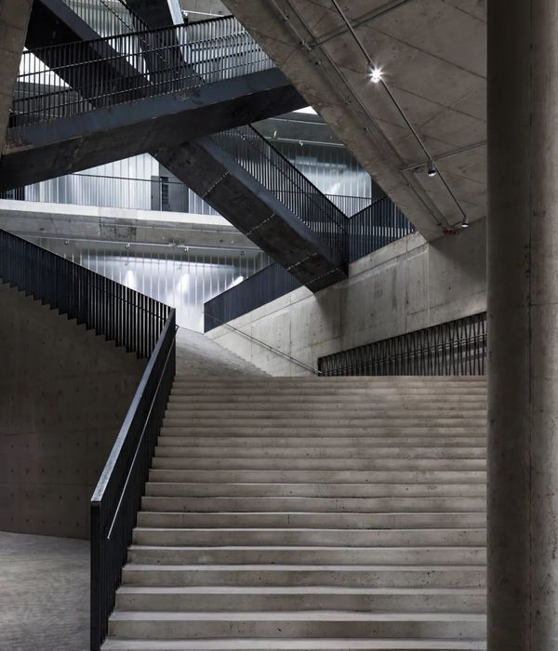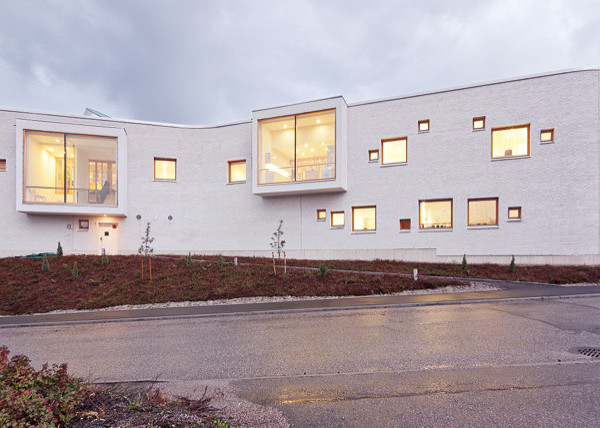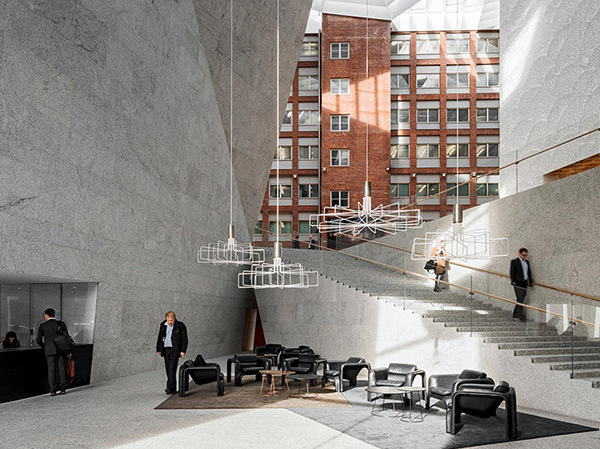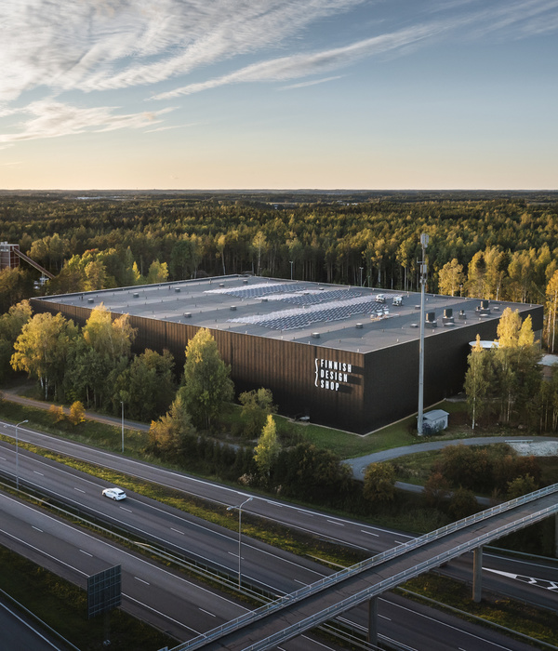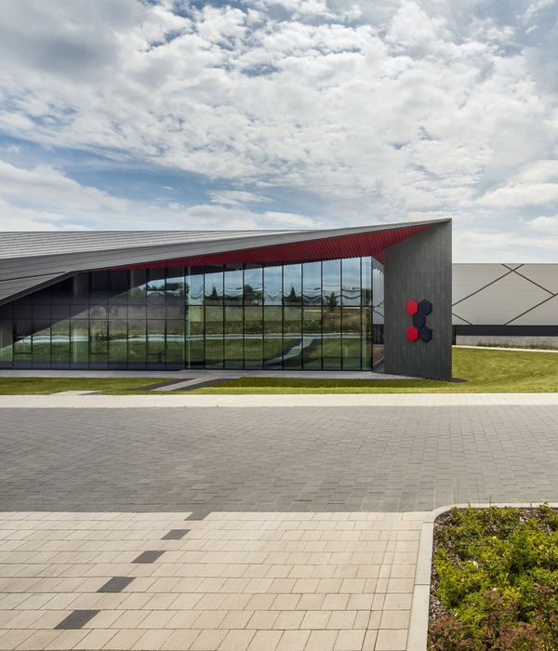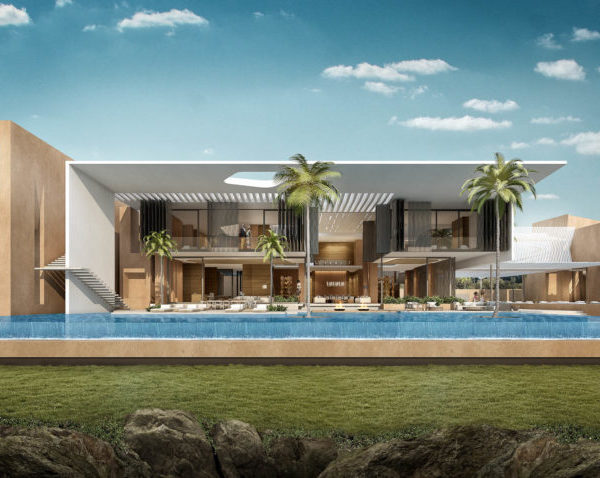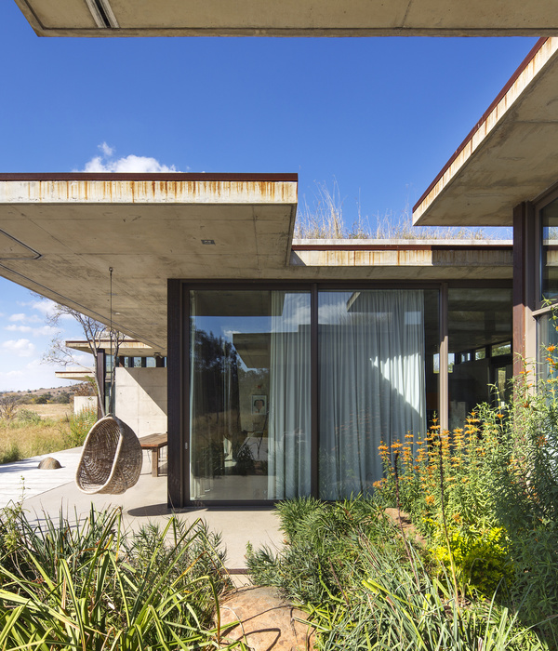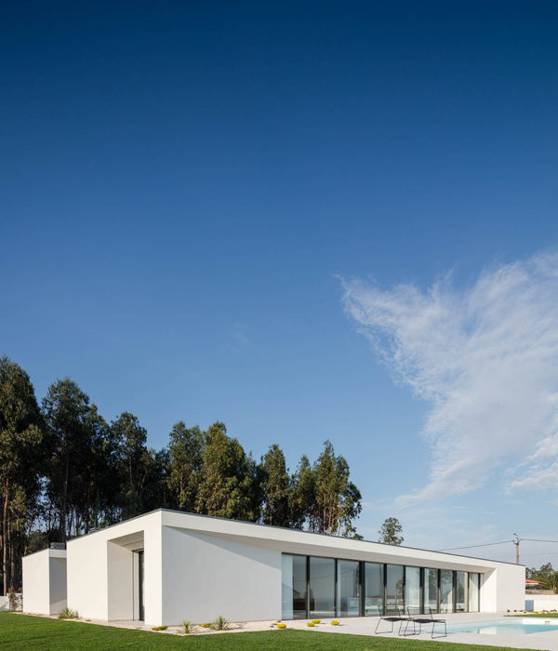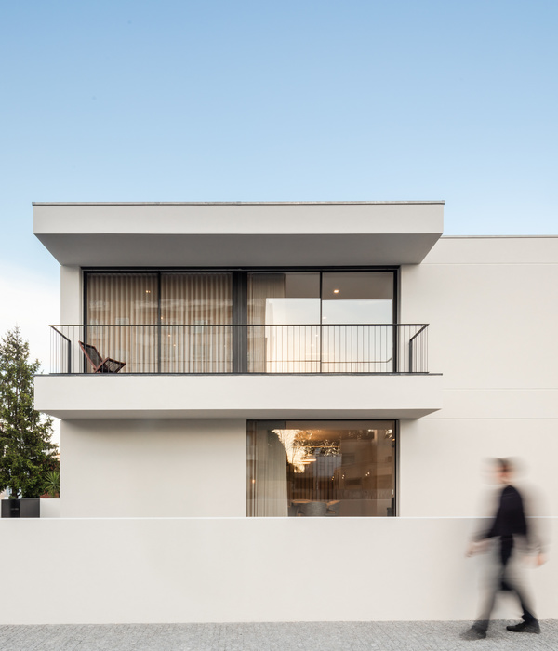- 项目名称:Monnet 4 办公楼
- 设计方:BarkowLeibinger
- 设计团队:Klaus Reintjes (Project Architect),Christina Möller,Tim Unnebrink,Ulrich Fuchs,Arne Löper,Patri
- 委托方:CA Immo Deutschland GmbH
Germany Monnet 4办 Office
设计方:BarkowLeibinger
位置:德国
分类:办公建筑
内容:实景照片
设计团队:Klaus Reintjes (Project Architect), Christina Möller, Tim Unnebrink, Ulrich Fuchs, Arne Löper, Patri
委托方:CA Immo Deutschland GmbH
图片:6张
这是由BarkowLeibinger设计的Monnet 4办公楼。继Tour Total楼在2012年完工后,2015年底Monnet 4办公楼的完工意味着二期建设项目的结束。该项目位于柏林主要火车站周边区域,是Europacity总体规划的一部分。这两座建筑原规划是一个位于Minna-Cauer-Strasse与Heidestrasse的封闭街区,后来在Tour Total楼的规划工作坊期间决定利用人行步道贯穿这个街区,从而重新定义了该项目的设计。Monnet 4办公楼高达23米,共6层,形成一个与周边高层建筑相协调、平衡而具有亲和力的整体。
译者:筑龙网艾比
Following the completion of the Tour Total in 2012, a second building phase was completed at the end of 2015 with the construction of the ‚Monnet 4’. Part of the Europacity master plan for the area surrounding the Berlin main train station, the two buildings were originally planned as a closed block at the intersection of Minna-Cauer-Strasse and Heidestrasse. It was decided to split the block via a pedestrian passage during a planning workshop while designing the Tour Total, and the project was accordingly redefined in the urban campus’ B-plan.
The resulting 23 meter tall, six-story Monnet 4 office building forms an ensemble together with its neighboring high-rise, striking a balance between distinctiveness and affinity. Between the high-rise and the new building, a spatially dynamic passage has been carved, opening up a connection to the north-lying park while opening up southwards to Jean-Monnet Straße. Volumetric articulation of Monnet 4 relate to the base of the high-rise, further defining the relationship between the two buildings.
The ground floor of the new building is programmed around a restaurant, an office space and an atrium with an auditorium. The double-height lobby connects the ground floor with the first floor, and as in the Tour Total, it is clad with paneling that quotes the pattern of the façade and translates it into a relief — albeit here in wood. The upper floors are reserved for office use, where modular partitions allow for flexible arrangements into open-plan spaces or division into cubicles.
The external appearance of the new building further reinforces the dialogue and language between the two. In this case, it is not a load-bearing façade, but rather a lightweight curtain wall – a second facade layer veiling the underlying organizational structure. Unlike the Tour Total, whose outer shell is constructed from faceted precast concrete parts, the smaller neighboring building is wrapped in an aluminum post-transom construction, with extruded aluminum fins cut in an array of profiles attached to the exterior. The multifaceted appearance of Monnet 4 stems from an asymmetrical base module that has been implemented in slight variation and rotation, resulting in a diversity of components that in combination create an effect of a shimmering, animated, almost textile-like façade. More delicate than in the case of the Tour Total, the rippling surface works to a similar visual effect, alternating between openness and closure (the oblique view), creating an abberation in the Berlin grid.
德国Monnet 4办公楼外部实景图
德国Monnet 4办公楼外部局部实景图
德国Monnet 4办公楼平面图
{{item.text_origin}}

