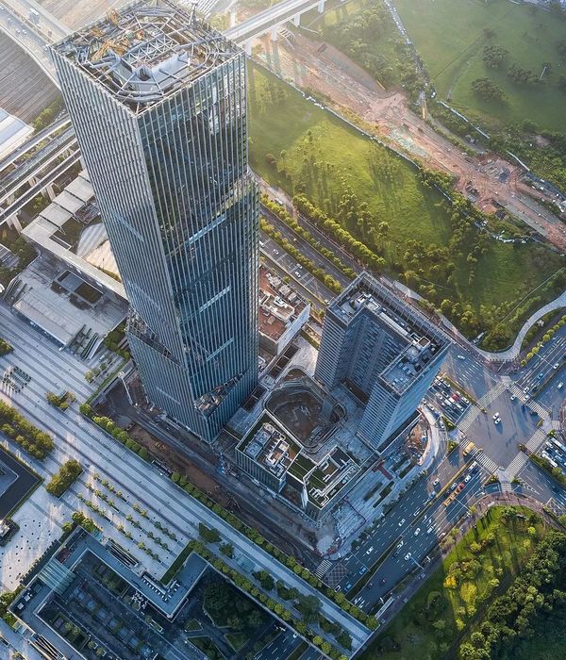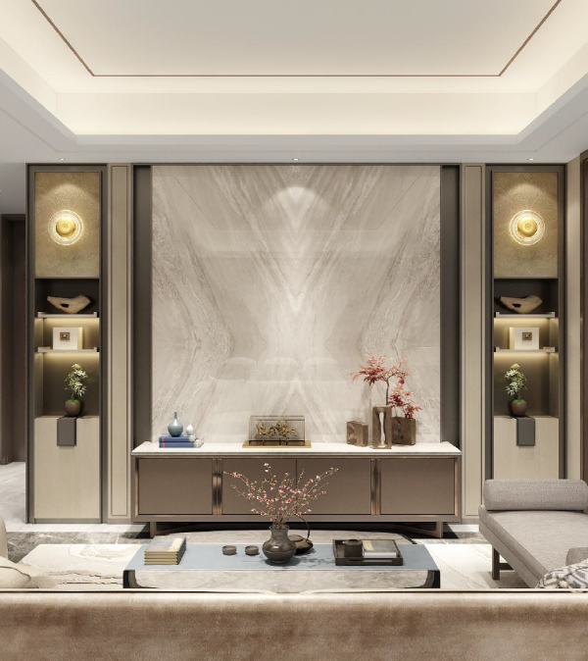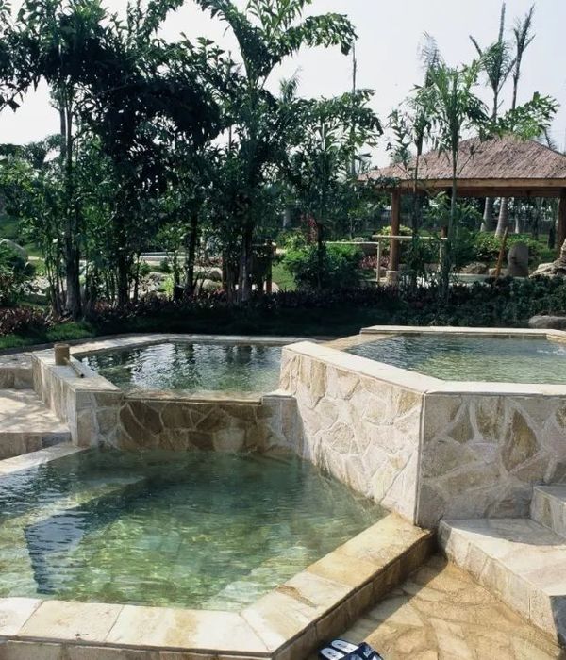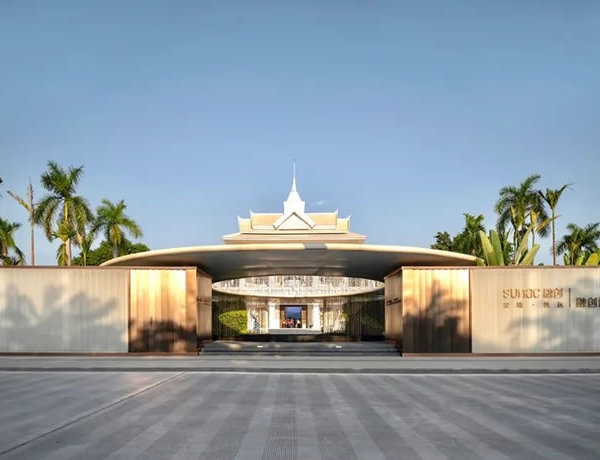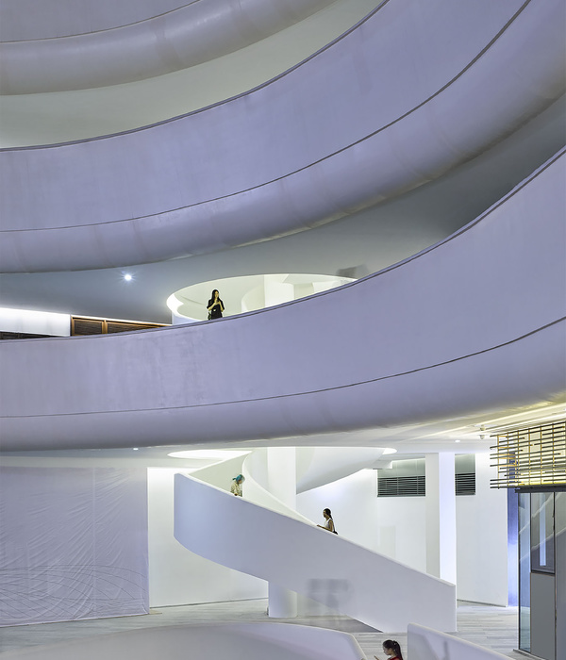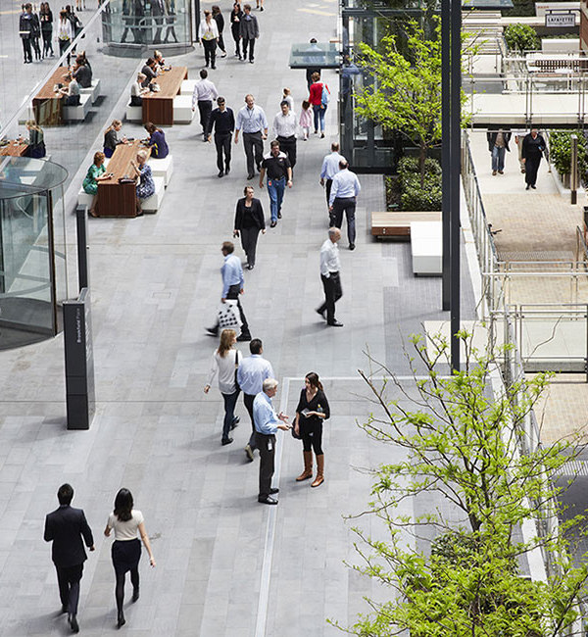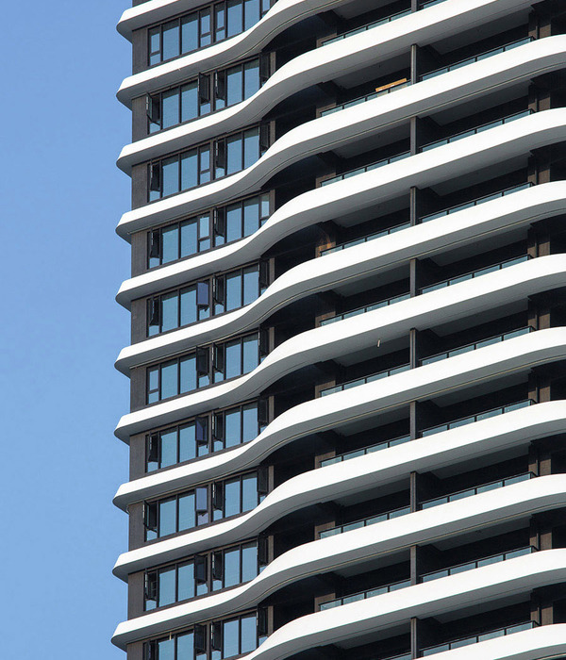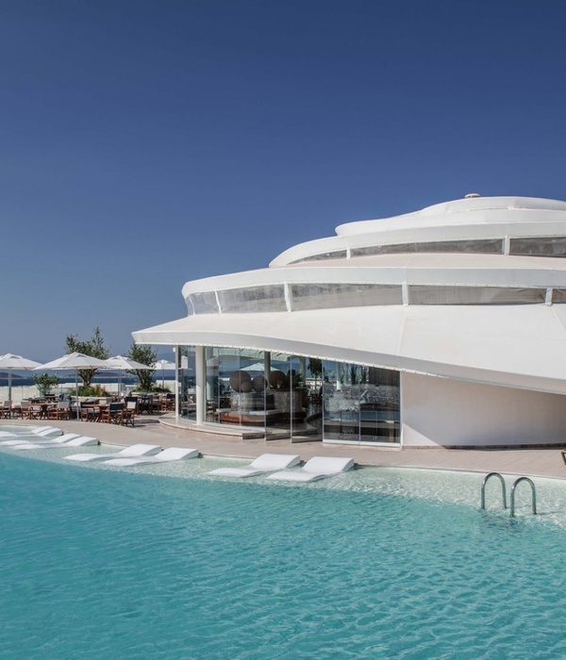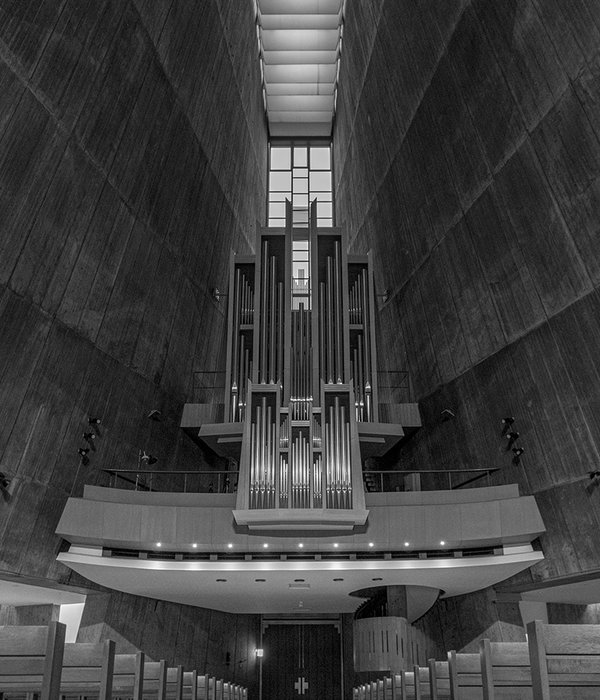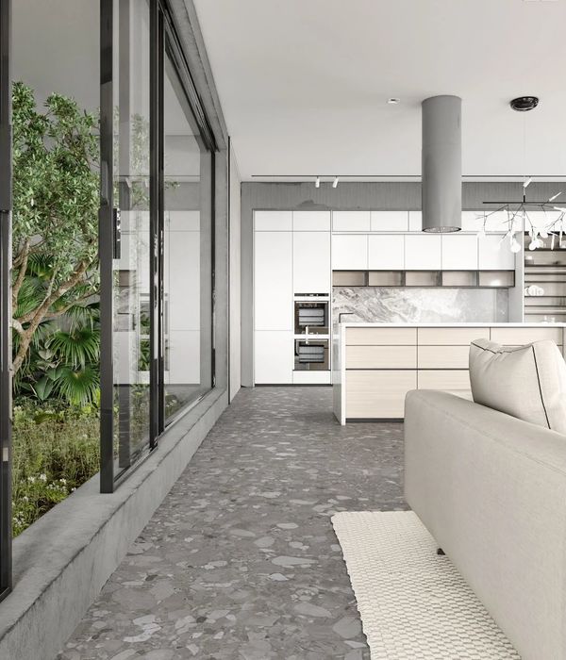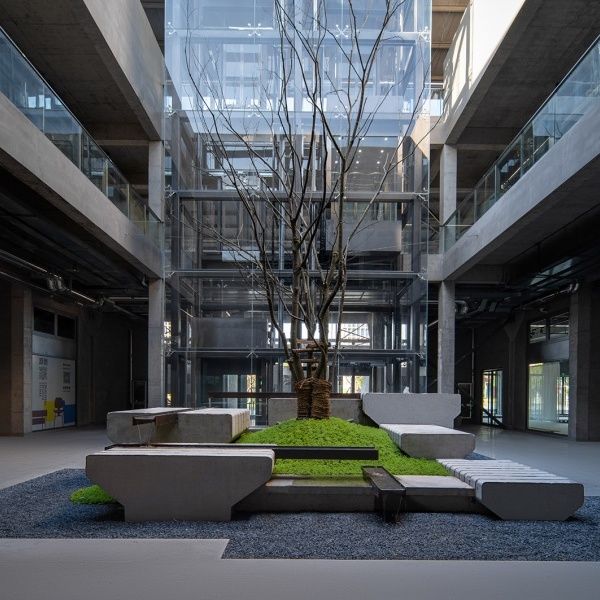- 项目名称:陆家嘴滨江中心
- 建筑高度:140米
- 设计团队:曼哈德·冯·格康和尼古劳斯·格茨以及玛德琳·唯斯
- 景观设计:纳千景观
- 业主:上海申万置业有限公司
落日余晖下的建筑全景 © CreatAR Images
新落成的陆家嘴滨江中心位于上海浦东新区北部的黄浦江畔,远眺陆家嘴金融中心,由三座高层办公楼,与十座低矮体量的多层商墅单体建筑所组成。
Close to Lujiazui Financial Center, in Yangjing in the north of Pudong New District, a new business center with three office towers in an ensemble with smaller office and commercial buildings has been developed.
紧邻杨浦大桥与民生码头 © CreatAR Images
项目距黄浦江岸仅180米,紧邻周边的住宅地块。雄伟的杨浦大桥、民生码头和港口设施共同塑造了本项目鲜明的周边环境特色。沿项目以北的河岸边,民生码头正被改造成一个热闹非凡的时尚文化中心,各色酒吧、餐馆和小商铺等环绕其中。
Only 180m from the bank of Huangpu River, the properties in its immediate vicinity are characterized by residential buildings, mighty Yangpu Bridge as well as the former granaries and port facilities of Minsheng Quay. Along the riverbank north of the site, Minsheng Quay is being converted into a lively fashion and culture center with bars, restaurants, and small shops.
夜色环绕下的建筑全景 © CreatAR Images
对岸的杨浦滨江视角 © CreatAR Images
设计方案充分顾及了相邻建筑物的规模与朝向,并整合与呼应了民生码头的历史脉络,从而与现有城市肌理建立了牢固的关联。本项目由十座独立商墅组团与三座办公楼构成,整体平行于黄浦江。
The design takes on the scale and orientation of the neighboring buildings and integrates the existing historical structures of Minsheng Quay in order to create a strong urban connection. The ensemble consists of teen free-standing, villa-like office and commercial buildings that are aligned parallel to the river, forming groups with the three office towers to the west and north.
日景与夜景 © CreatAR Images
建筑高度起伏于15米至140米,提升了城市天际轮廓线的丰富性与层次性。组团内的广场与相邻各建筑物之间,由车行道构成的交通轴网连接通畅。
The high-rise buildings, staggered between 15 and 140 m in height,create a higher-level reference to the urban landscape. Inside the complex, a network of lanes and axes has been created that connect the inner squares with the neighborhood and surrounding buildings.
大堂入口 © CreatAR Images
模块化平行金属组件 © CreatAR Images
建筑立面以大尺寸的平行金属框架为设计理念,该意向来源于基地附近极具工业历史气息的港口中,最常见的港口起重机与龙门架设备。框架的朝向与其疏密变化,清晰强调了朝向黄浦江的景观视线。建筑顶层的屋顶花园和露台,营造出舒适宜人的清新氛围,使每一位驻足的宾客流连忘返。
The facades are characterized by large, parallel metal frames and are reminiscent of the neighboring historic port structures with its iconic industrial cranes. The orientation of the frames and their varying density strengthen the orientation and the view over Huangpu River. Numerous roofgardens and terraces give the ensemble a pleasant and green appearance and invite you to linger.
模块化平行金属组件细部 © CreatAR Images
方案设计:曼哈德•冯•格康和尼古劳斯•格茨以及玛德琳•唯斯
竞赛阶段项目负责人:Michael Munz
竞赛阶段设计团队:李肇颖, 钱铄, Simon Seelig, 张方籍
实施阶段项目负责人:Michael Munz, 李肇颖
实施阶段设计团队:SimonSeelig, 钱铄, 张方籍
中国项目经理:金湛, 屈梦璇, 蔡磊
工程管理:方敏
景观设计:纳千景观
业主: 上海申万置业有限公司
建筑高度: 140米
地上建筑面积: 92900 平方米
地下建筑面积: 21940 平方米
Design Meinhard von Gerkan und Nikolaus Goetze mit Magdalene Weiß
Projectleader competition MichaelMunz
Competitionteam Li Zhaoying,QianShuo,Simon Seelig,Zhang Fangji
Project leader implementation Michael Munz,Li Zhaoying
Implementation team Simon Seelig,Qian Shuo,Zhang Fangji
Project Management China Jin Zhan,Qu Mengxuan,Cai Lei
Site Supervision Fang Min
Landscape Design Naqian
Client Shanghai Shenwan Real Estate Co., Ltd.
Building height max. 140m
GFA above ground 92,900m²
GFA below ground 21,940m²
{{item.text_origin}}

