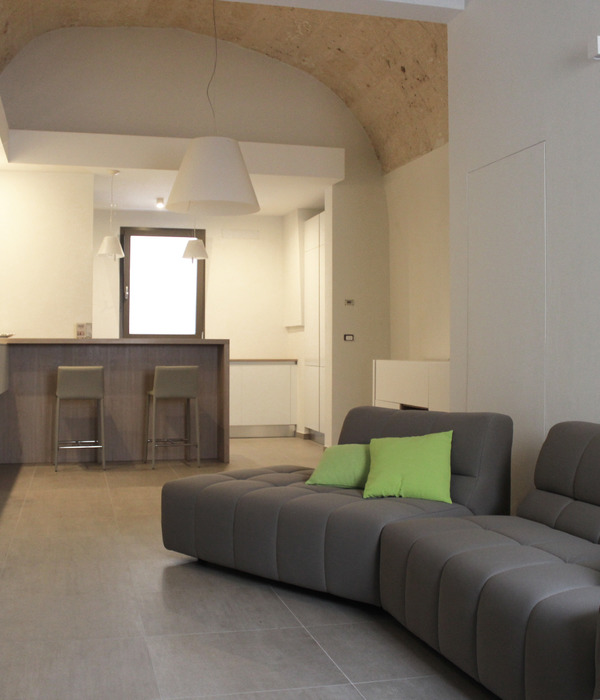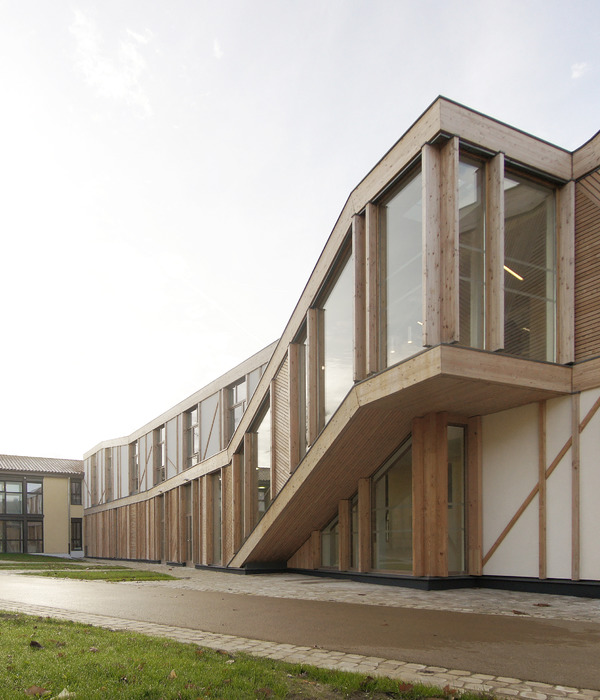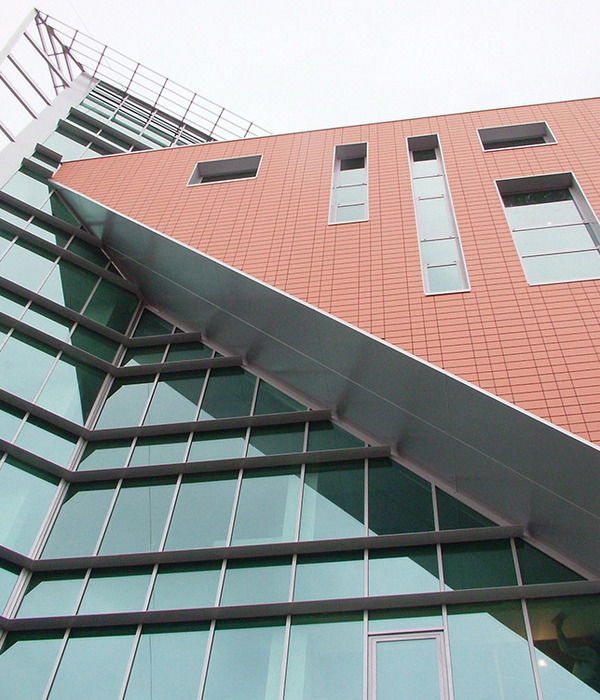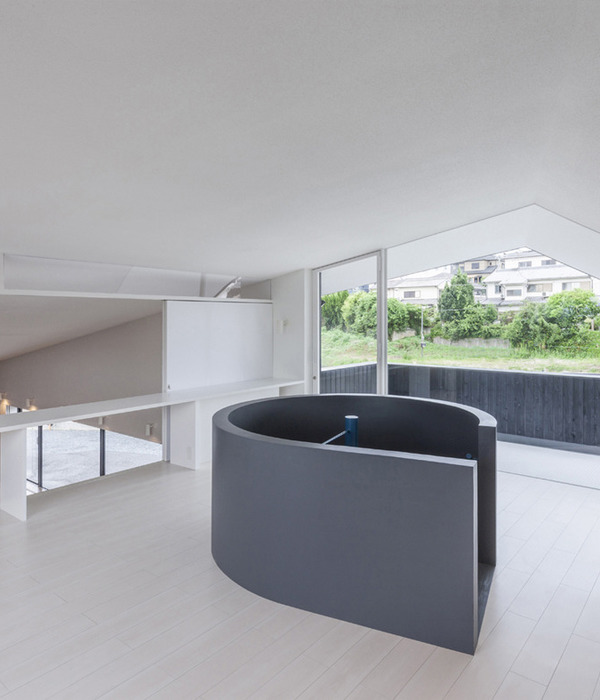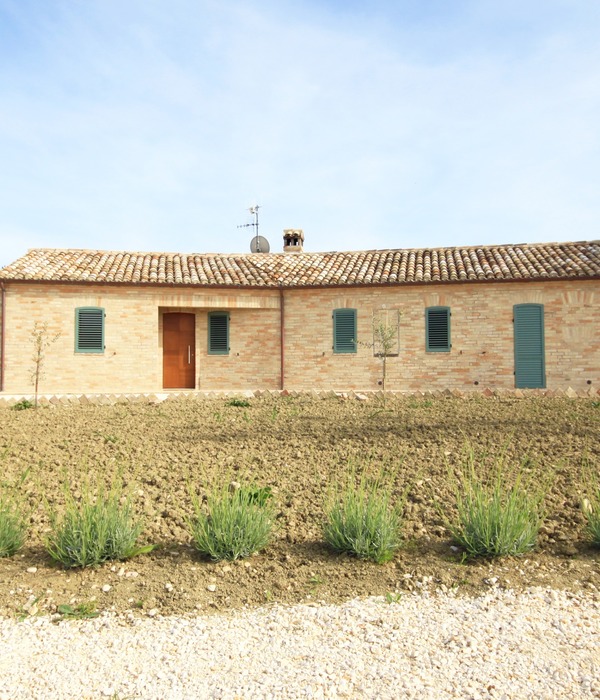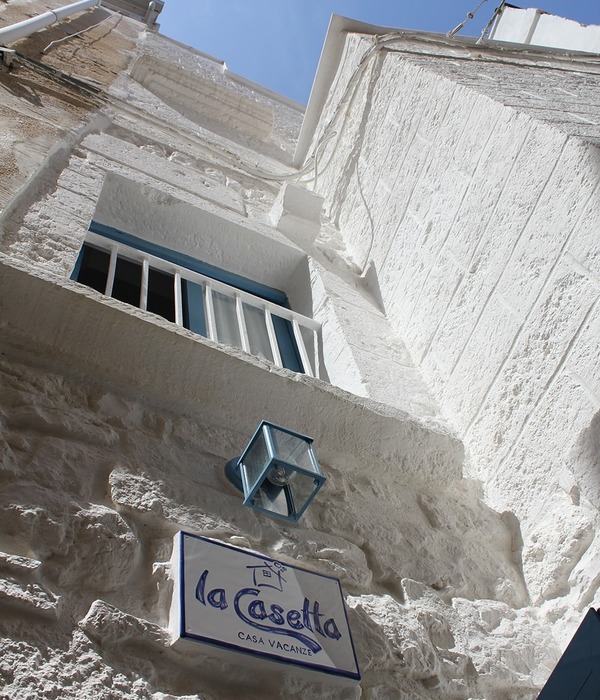The "EMBASSY" residential project, consisting of six buildings, was built on a 22,774 sqm plot opposite Koellnischer Park. The listed park in Berlin's Mitte district, not far from the Spree River, dates back to a city fortification from the 17th century. From the middle of the 18th century, it was dismantled piece by piece in favour of the expanding Prussian capital. Today, numerous embassies and consular offices are located in the immediate vicinity. The Alexanderplatz and the historic centre around Gendarmenmarkt are just a few minutes away.
The residential ensemble fits harmoniously into the urban fabric in terms of scale and design and impresses with its varied architecture. Differently designed street façades divide the development into six individual apartment buildings with their own unique character. In addition, different parapet heights emphasise this independence. Perforated façades made of natural stone and clinker bricks in different, discreetly natural colours alternate and pick up on the materiality and colourfulness of the surrounding architecture typical of Berlin. Some of the residential building façades have smooth or ribbed natural stone reveals, others are structured in relief by projections and recesses. Wood-aluminium window systems with generous, floor-to-ceiling glass surfaces provide light-flooded rooms.
A total of 133 flats, some of them barrier-free, are distributed over six full storeys and a stacked storey. There are a total of four commercial units on the ground floor of the building complex, two in house A and two in house F. The flat mix is balanced, with 1- to 5-room flats of up to 160 sqm in size. The majority of the residential units are connected to the green surroundings via terraces or balconies. The exits of the façade on the street side were designed as French windows. The staggered storey has a roof terrace, and the flat roof above the staggered storey has been planted with greenery.
Individually designed building entrances create an address and serve to identify the buildings. The two-storey townhouses on the ground and first floors of houses C - E are accessible directly from the street via separate entrances.
An underground garage with 76 parking spaces is located in the basement. The entrance is via Rungestrasse and the exit via Koepenicker Strasse. 243 bicycle parking spaces are located in the basement and others in the outdoor facilities.
The inner courtyard was intensively landscaped. Terraces were created in the courtyard for the ground floor flats.
{{item.text_origin}}

