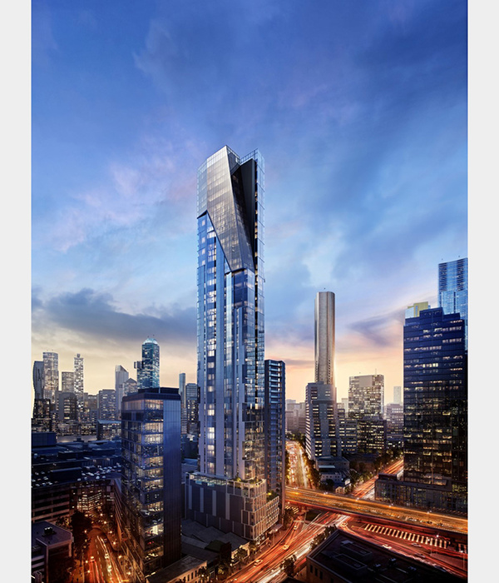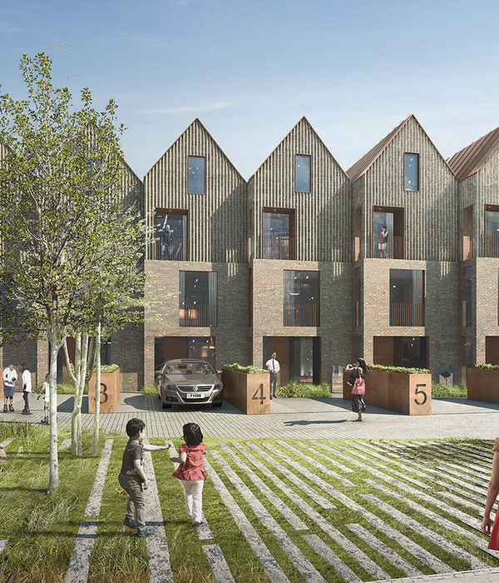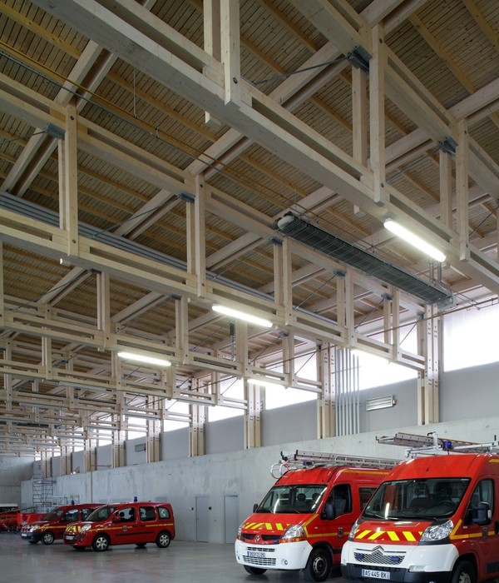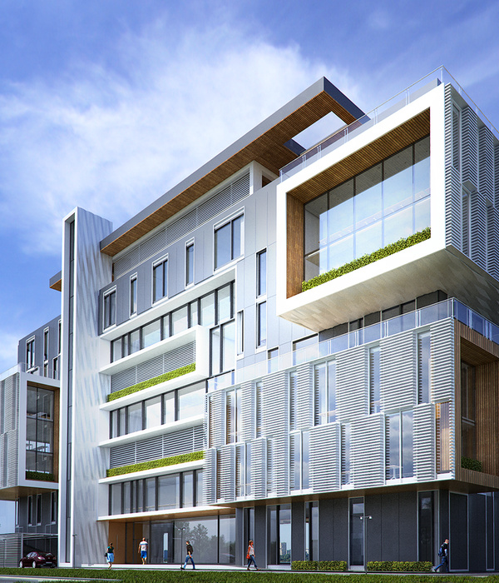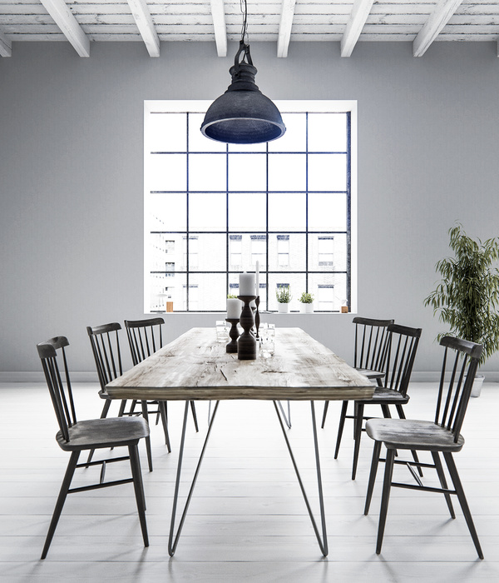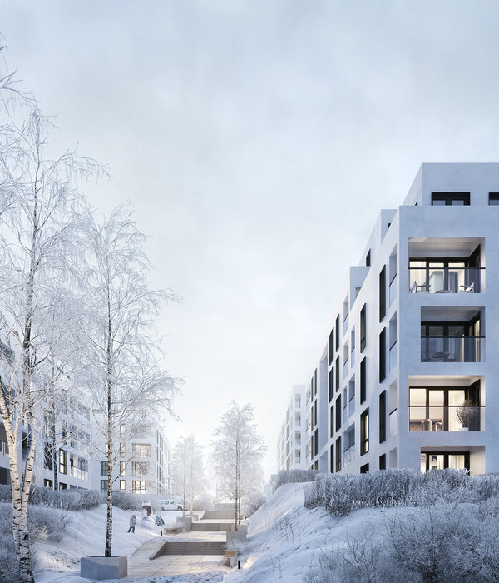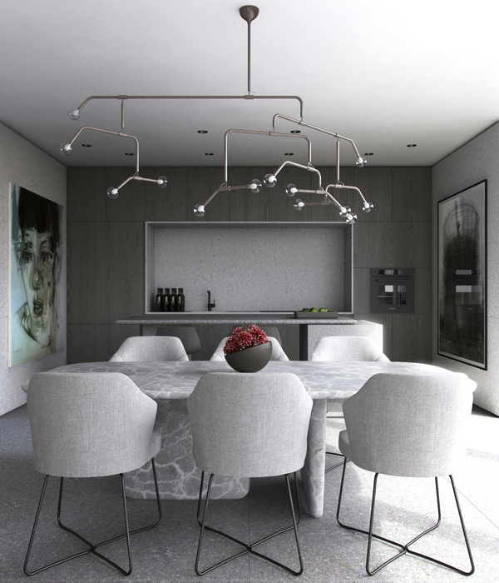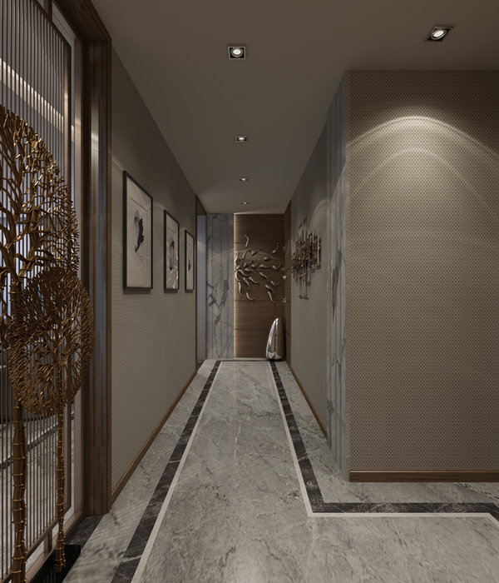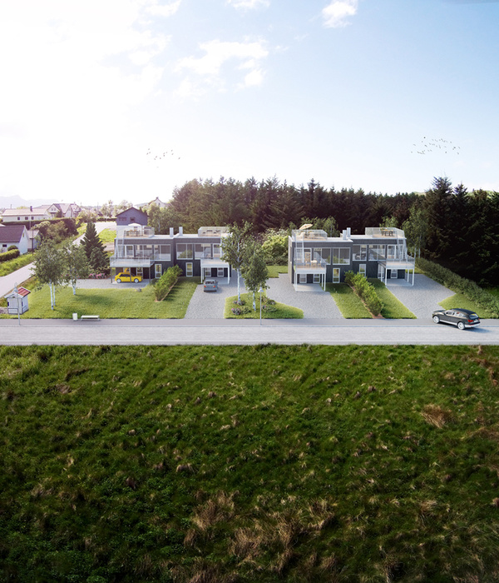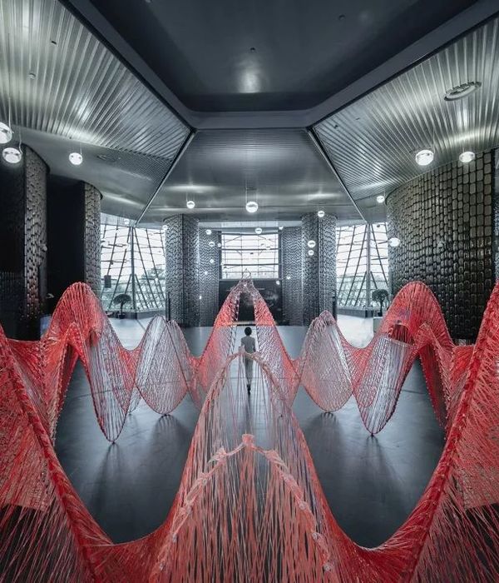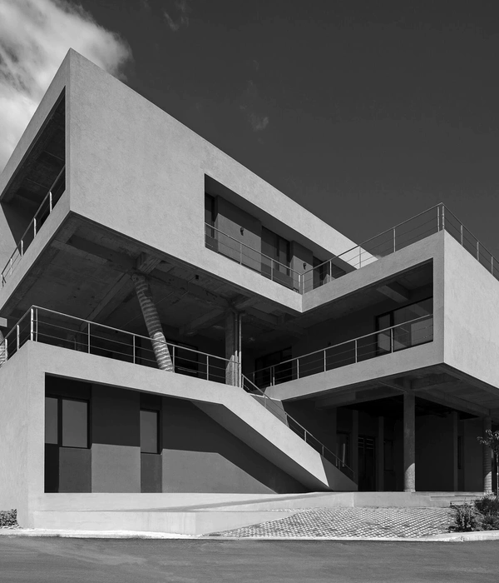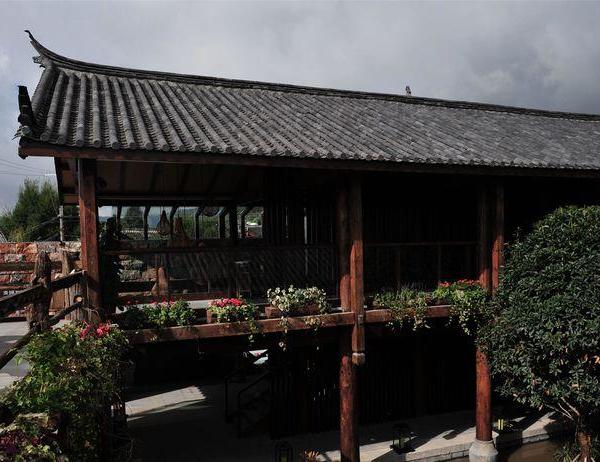This building is built on the extensive site adjacent to parents's house.
The family is a couple and two children.
Because the site is large, we could arrange their request space on the approximately 1st floor.
The core which held height in check from the entrance continues. This core is connection linked to each room by an expanse.
The first floor changes the floor height based on the dining room. As a result, the space is gently divided.
The slanted roof becomes the ceiling and connects space and openings while changing the height.
Each floor is wrapped in the whole, and forms the place while becoming one.
This connection of the roof, the wall and the floor becomes the form and becomes the consecutive internal composition.
OUTSIDE and INSIDE, HIGH and LOW, LARGE and SMALL, OPEN and CLOSE, BRIGHT and DARK ... Each element was expected to harmonize this time.
Black of the outward appearance will be a background to the green of plants and to the various colors of the town. Then this building stands calmly.
Year 2015
Work started in 2013
Work finished in 2015
Status Completed works
Type Multi-family residence
{{item.text_origin}}

