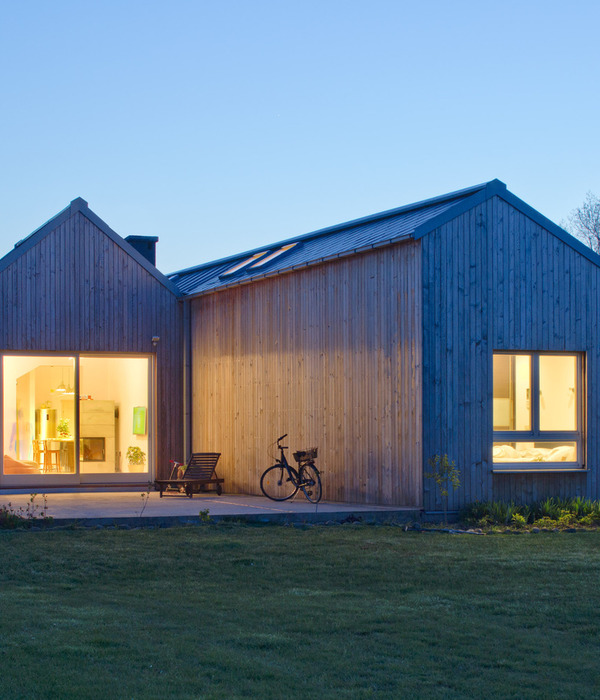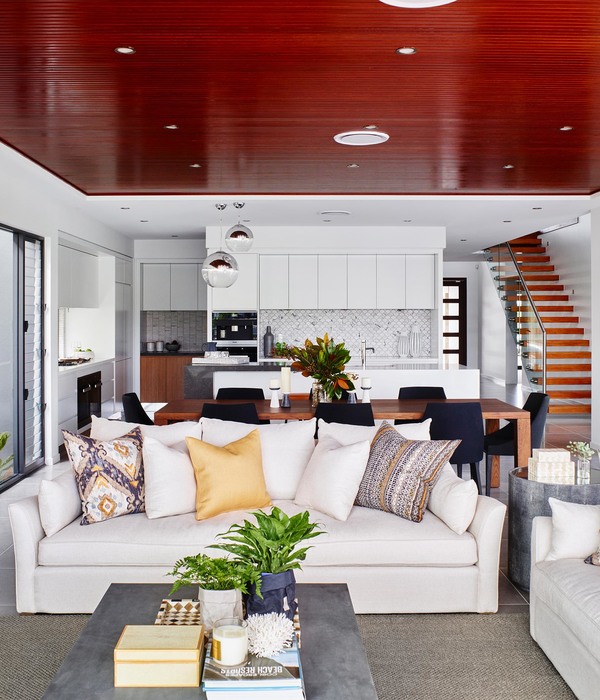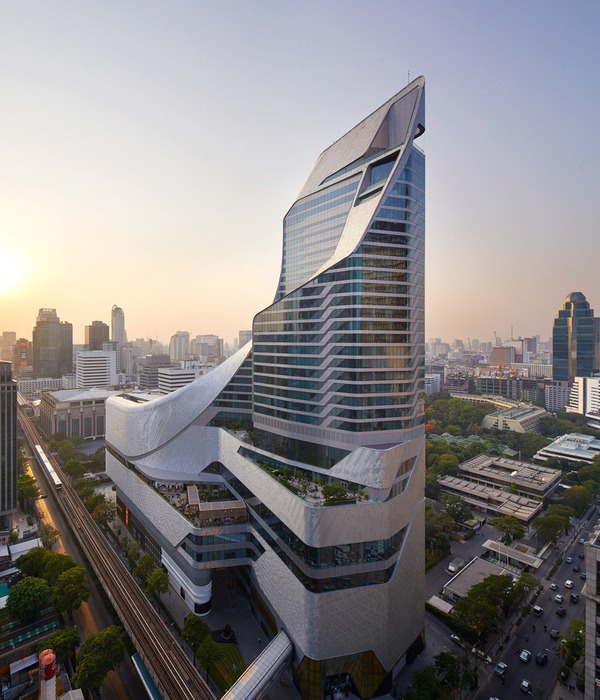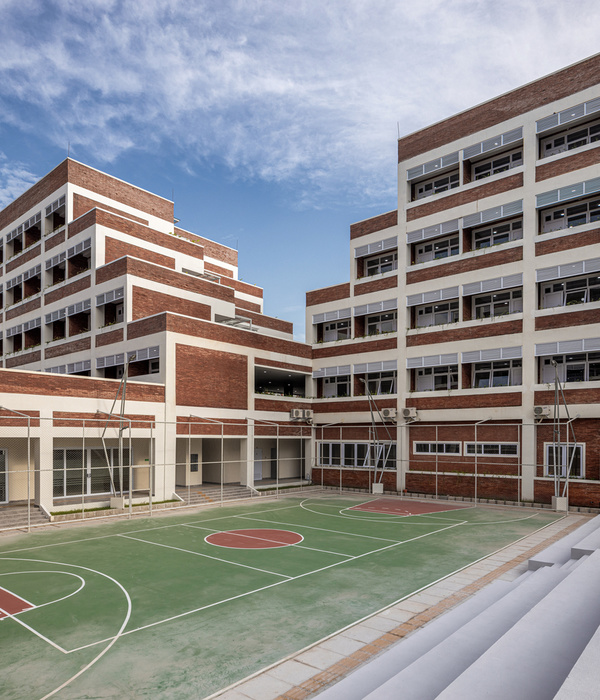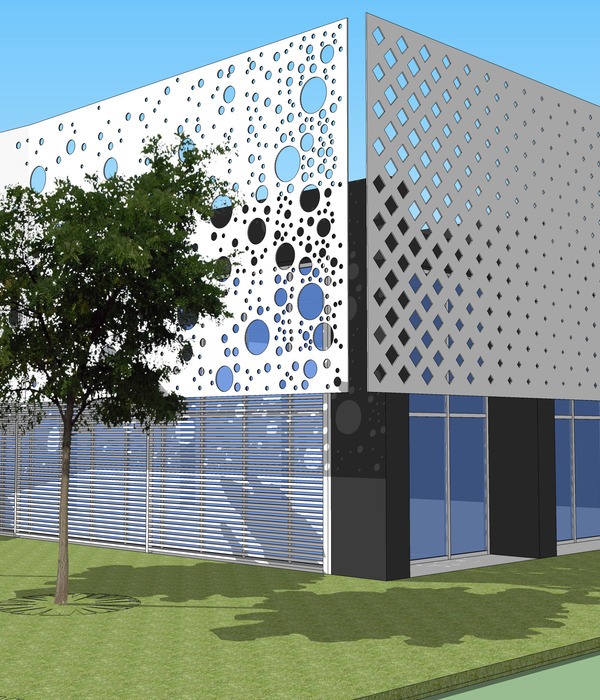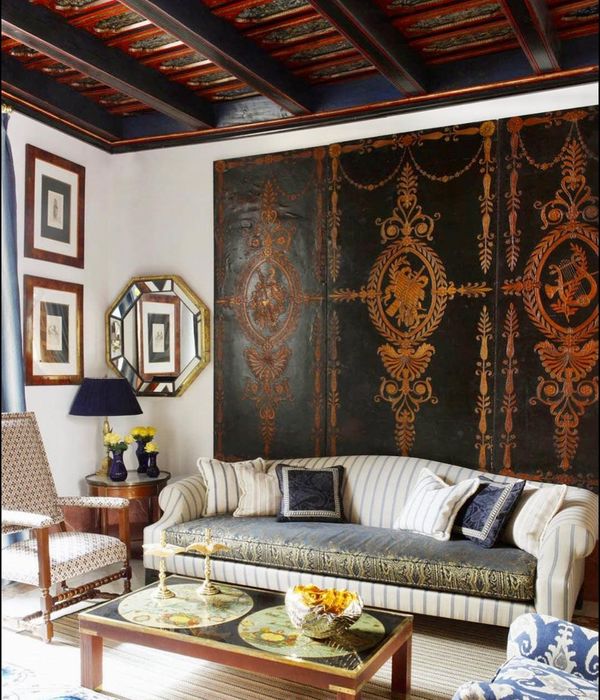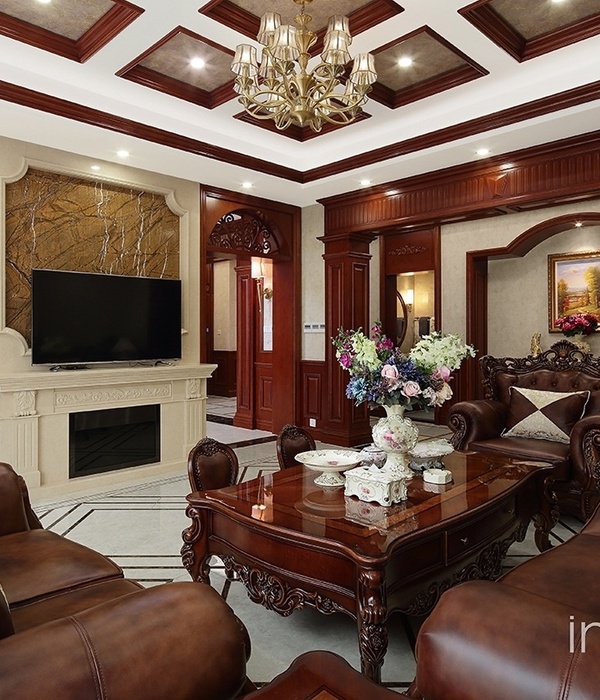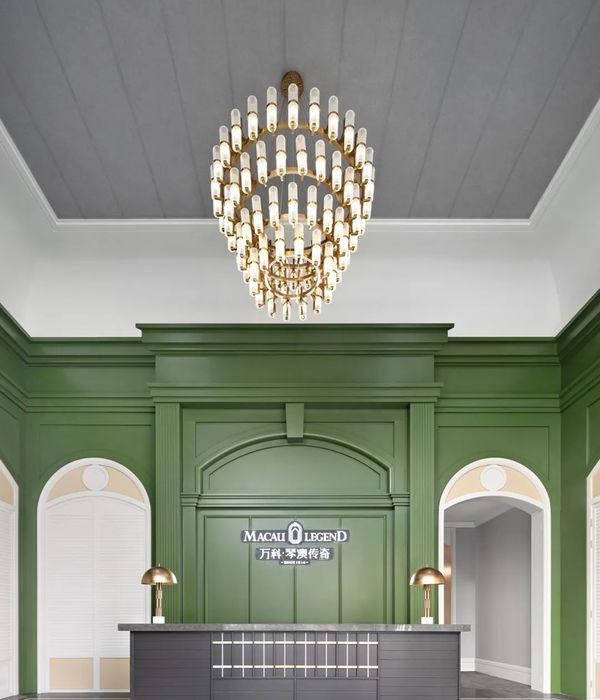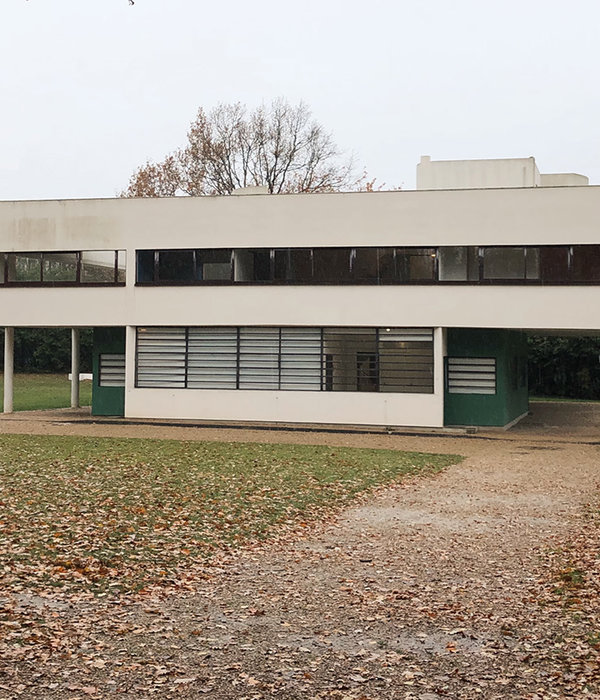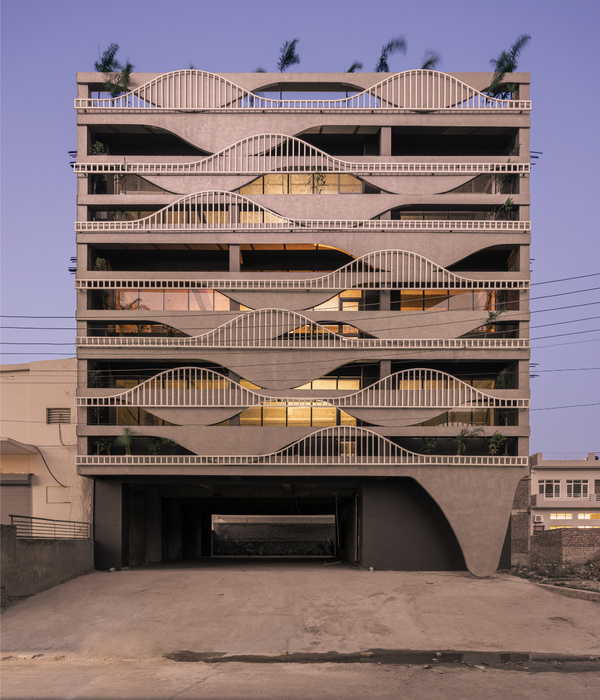Architect:CROSS Architecture ECE Projektmanagement G.m.b.H
Location:Koblenz, Germany
Project Year:2013
Category:Offices Cultural Centres
Forum Confluentes – Kulturbau Koblenz
The project started as a won competition for the redevelopment of the “Zentralplatz”. The program included approximately 20.000 m² of retail space, urban functions and a 6.000 m² square. Urban design concept The complete program is split into two volumes, separated by the Zentralplatz. This separation of functions allows for two autonomous and highly functional buildings, which can develop long-term and independently. Because of the precise positioning of the buildings and their outline, the pedestrian flows are organized in an effective and logical way.
© Jens Kirchner
Kulturbau
The Kulturbau houses the public library, the Mittelrhein Museum and the tourist information of Koblenz, with their ‘Zentrum der Rheinromantik’. The combination of these different cultural institutions offers the chance to exploit the synergies between the various institutions. The cultural building stands solitary in the new central square and is a landmark due to this solitary character, its facade design and the conscious elevation in the city.
© Jens Kirchner
The building has splendid accessibility for visitors; the central lobby has entrances from all sides and is therefore a natural part of the urban fabric. On the open square, the three functions each have their own entrance. Via prominent access elements like the spiral staircases (museum and tourist information) and the escalator (library), the institutions can be reached. Above the common ground floor area, the different functions overlap each other per floor.
© Jens Kirchner
The permanent exhibition of the Mittelrhein Museum occupies the first floor. The library is located on floor two, four and five, with direct access to the roof terrace. The 30 meters high open space inside connects the institutions vertically, brings day light deep into the building and offers a variety of outlooks. The volume has a double facade with a Structural-Glazing construction of white silk-screened glass, which envelops the building like a second skin and offers a frosted and refined appearance. The motif of the print provides a filtered view from inside to outside, and allows a vaguely transparent view when looking from the outside in. At the different entrances, the outer facade has a spacious cut and therefore offers a direct view of the lobby and entrance areas.
© Jens Kirchner
Multi-functional cultural building
In the spectacular new multi-functional ‘Kulturbau’ at the Zentralplatz in Koblenz, the public library, the Mittelrhein Museum and the tourist information with the interactive experience exhibition “Romanticum” have found a new home with a high recognition value. Situated at the transition between the historic centre and the new town, the cultural building presents itself as an organically shaped volume forming a new landmark with a strong identity in the urban context, which results from its distinctive object-like appearance, the exceptional façade design and the deliberate elevation in the city.
© Jens Kirchner
Museum, city library and tourist centre with new building typology
Not only does the combination of three cultural institutions in one building provide the opportunity to exploit comprehensive synergies in day-to-day operations, it also presents the possibility to develop a new building typology, which through its functional added value becomes an inspiring catalyst for the entire cultural landscape in the “Deutsches Eck” region.
© Jens Kirchner
Starting from this basic conceptual idea, the three uses are grouped around a shared foyer as separate islands. The glass-roofed, spectacular interior space of the central foyer and the atrium expand across several levels up to the publicly accessible rooftop terrace, and spatially and visually connect all functions in an impressive way.
© Jens Kirchner
Multi-layered, translucent façade
The multi-layered façade made of white printed glass envelops the building like a translucent veil, powerfully reduces it to an abstract volume and lends the building a magnificent lightness and contemporary elegance. Only the entrances to the building are designed as clearly visible openings and greet the visitor with a welcoming gesture.
© Jens Kirchner
▼项目更多图片
{{item.text_origin}}

