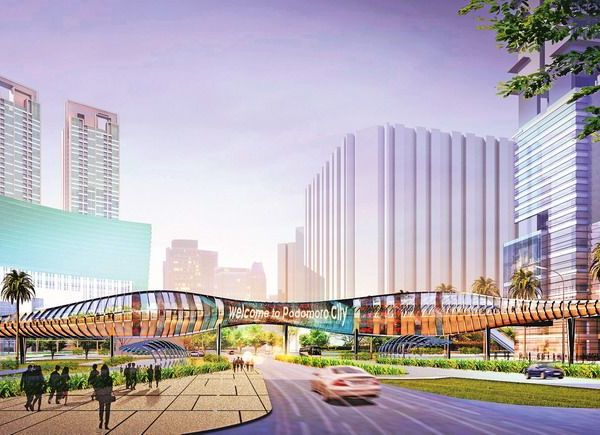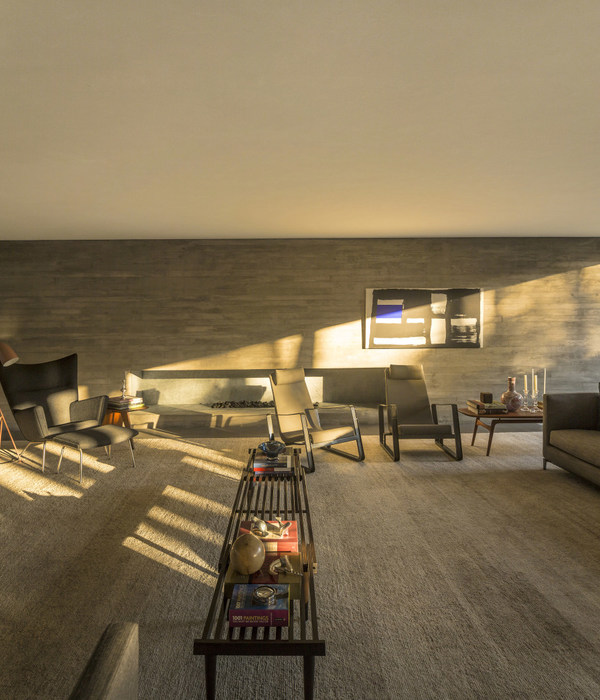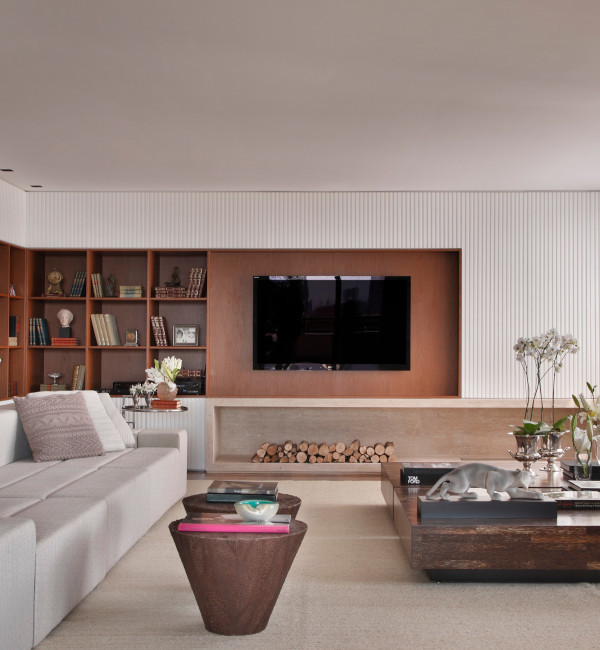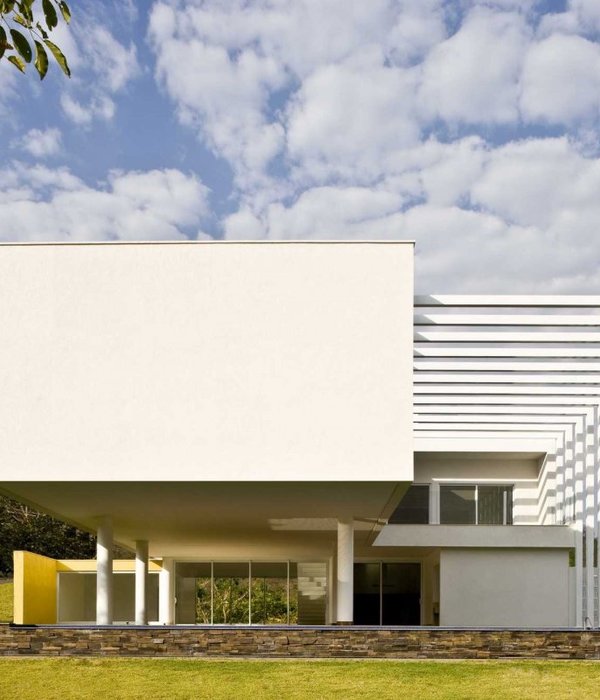Canada Action Center and Work courtyard
设计方:Taylor Kurtz, RDH
位置:加拿大
分类:办公建筑
内容:实景照片
图片:24张
摄影师:Ema Peter Photography
项目被构思成了一组松散的结构,它调节着公共城市空间和工业城市空间,项目完全重新配置和密化了萨里城原始的中央操作中心和工作庭院场址,为这种经常被忽视的建筑类型提供了一个新的设计基准,并向修建和维护城市基础设施的人们的工作致敬着。三栋新的建筑体量就像垂直式的栅栏一样,它们拥有着不同的高度,这样的设计同时回应了程序构件的多样性和建设阶段的综合需要,项目的建设阶段要求不间断的设施操作和原始建筑体量的逐渐移除。
我们仔细考虑了为停车场区域、社会聚集区域、装载区域和工作阶段区域准备的半掩蔽式间隙空间,它们是南北抵消的设计。一栋四层楼高的办公室建筑体量是项目的“公众形象”,里面包含了个部门的总部、一个咖啡厅、办公室和训练空间。毗邻的独层操作翼包含了更换设施和作坊,作坊的位置设置使得内部的活动在街道上是可见的。从办公室建筑体量的三楼可以通往更换设施空间的绿色屋顶。
译者:蝈蝈
Conceived as a loose grouping of structures that mediate between public and industrial urban spaces, this project completely reconfigures and densifies the City of Surrey’s existing central operations centre and works yard site, providing a new design benchmark for this often neglected building type, and celebrating the work of those who build and maintain our municipal infrastructure.Three new buildings are expressed as rectilinear bars of varying heights, responding to both the variety of program components and the complex needs of construction phasing, which required uninterrupted facility operations and the gradual removal of existing buildings.
Carefully considered north-south offsets define semi-sheltered interstitial zones for parking, social gathering, loading, and work staging.A four storey office building is the public face of the project and houses departmental headquarters, a cafeteria, meeting rooms and training space; the adjacent single storey operations wing contains change facilities and workshops, the latter positioned to make their activity visible from the street. A green roof above the change facilities is accessible from the second storey offices.
加拿大操作中心和工作庭院外部实景图
加拿大操作中心和工作庭院外部夜景实景图
加拿大操作中心和工作庭院内部实景图
加拿大操作中心和工作庭院平面图
加拿大操作中心和工作庭院立面图
{{item.text_origin}}












