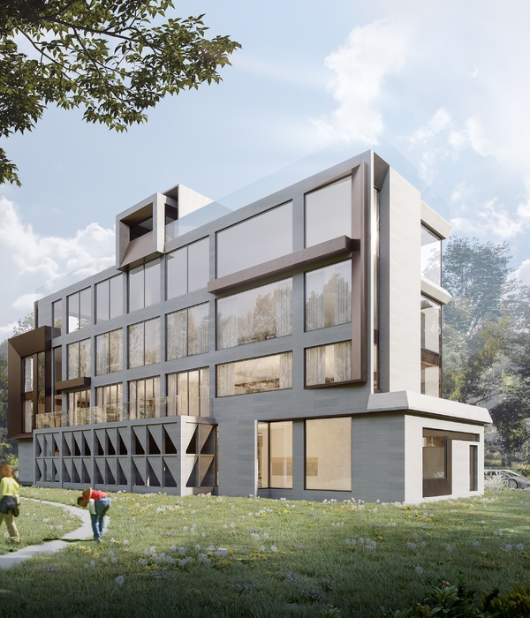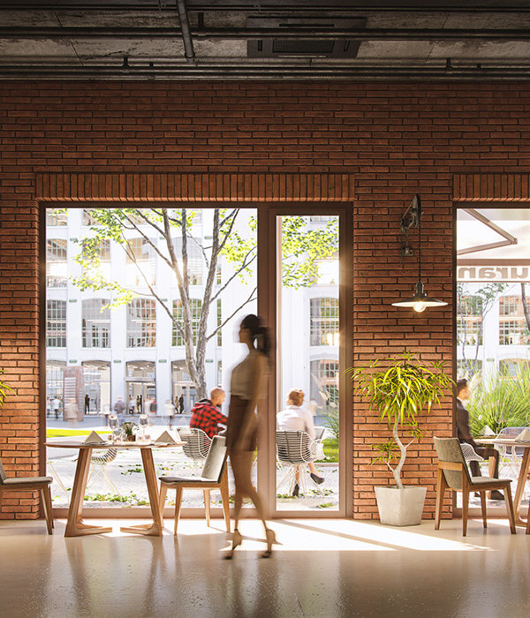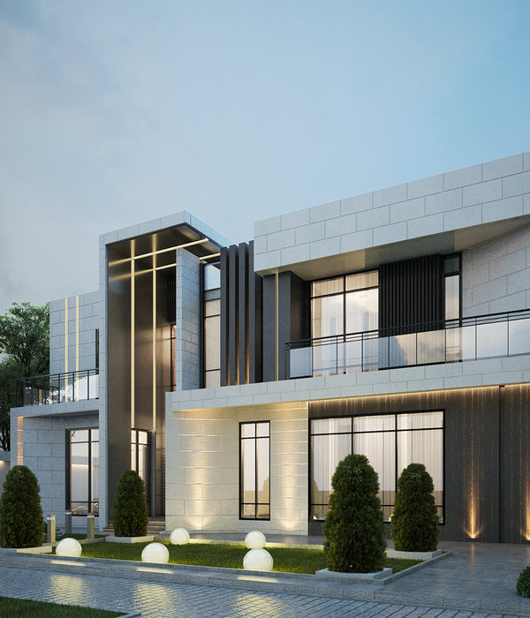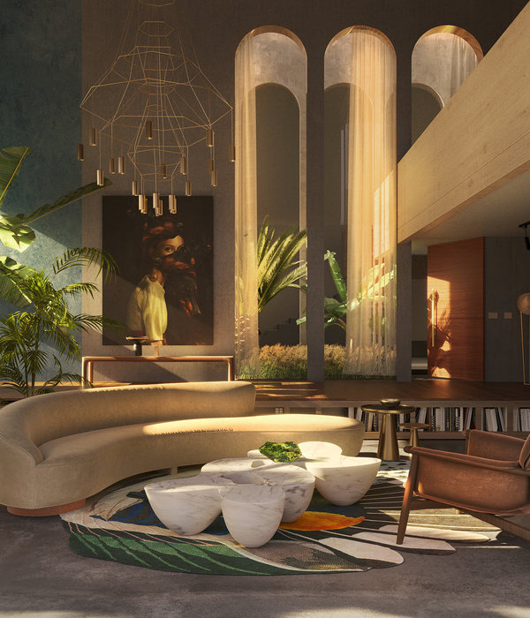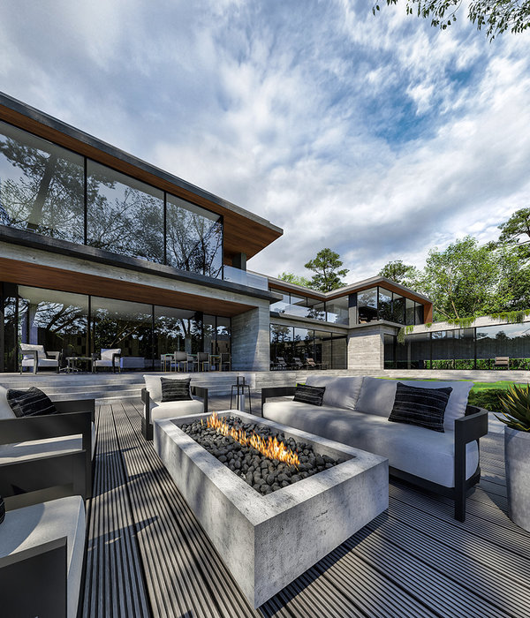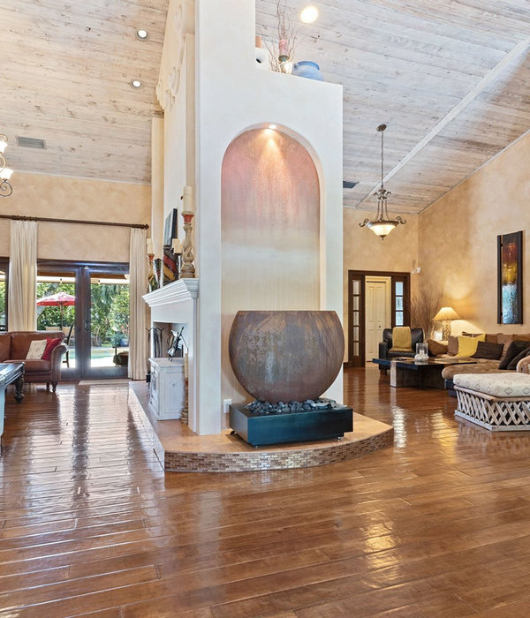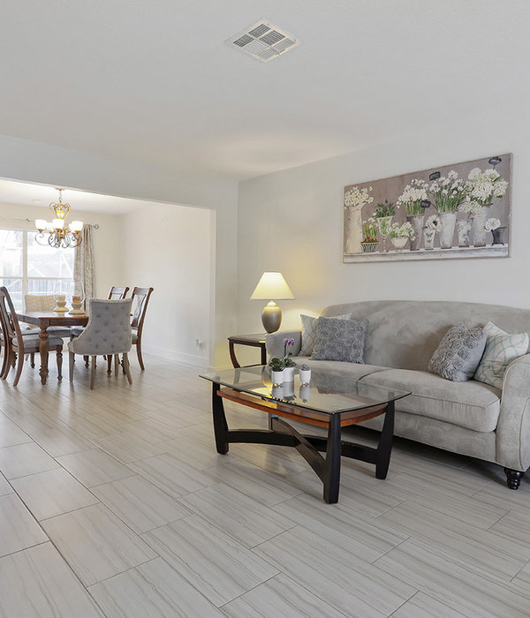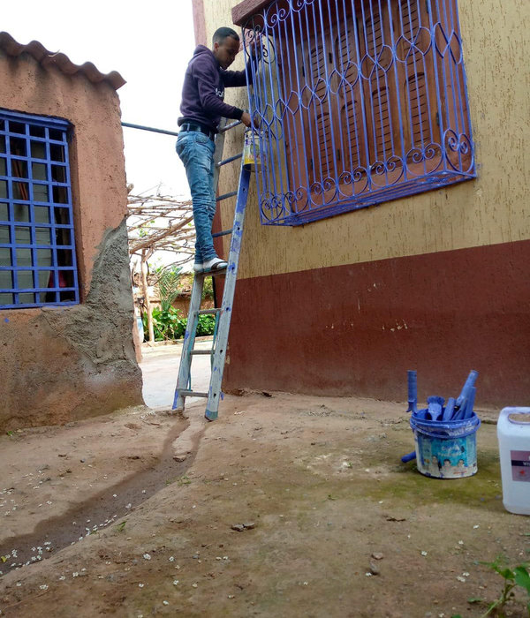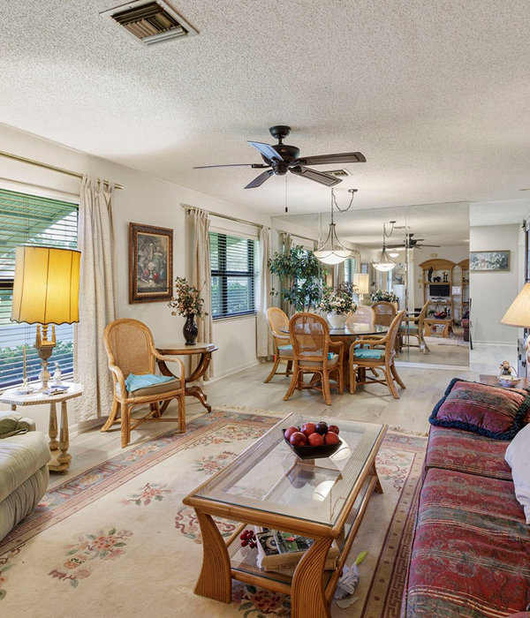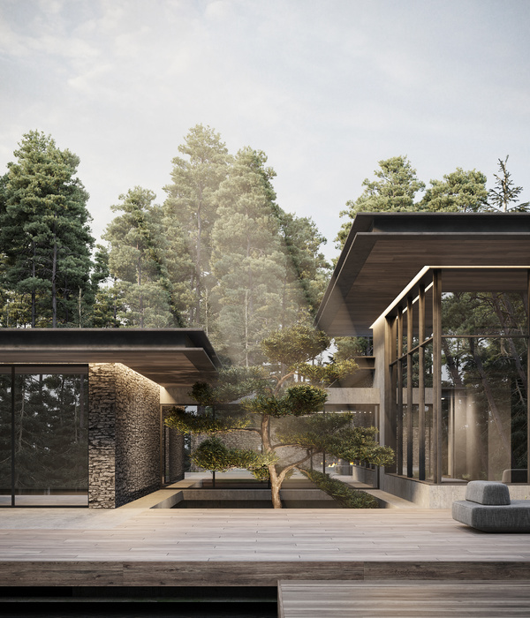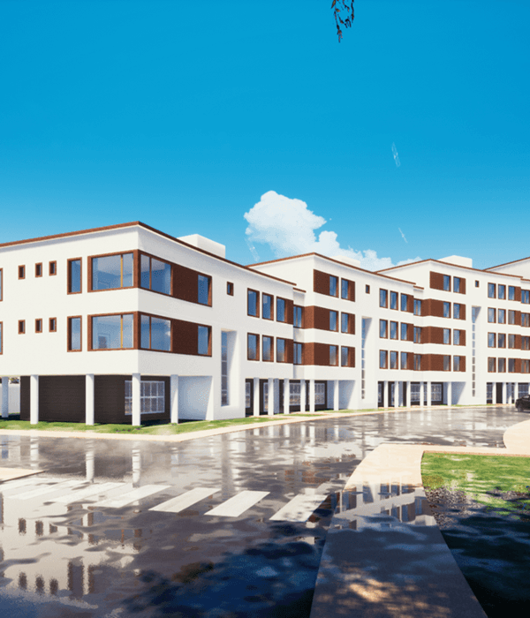该住宅被命名为“Casa do Boi”(Ox's House),因为它是由Leo Romano设计的。住宅位于Goiânia的一套公寓内,由一个山谷呈现。因此,它的建筑设计在某种程度上缩小了人与自然的关系。
The residence was named "Casa do Boi“(Ox's House) because of the tile panel created by Leo Romano. Located in a condominium in Goiânia, the house is presented by a valley. For this reason, its architecture is designed in a way to narrow the relationship of man with nature.
Leo Romano的客户是时装店的一对商人,他们有两个已经成年的女儿。他们想要一所具有权威特征的房子,但又适合于所在的土地,而不损害现有的自然,另一个要点是保证与其他土地的某种隐私关系。
Leo Romano's clients are a couple of businessmen of the fashion branch with two daughters already adult. They asked for a house that had an authorial trait, but that would fit into the land without harming the existing nature. Another important point was to guarantee a certain privacy in relation to the other lands.
房子打开了,带来了植被,动物和天空,主要的立面被标记为两体积的重叠。上面的体量容纳了房间,底层是住宅的社交、服务和休闲区域。植物自由发展,考虑厨房的空间、房间和阳台,转向游泳池和湖泊。空间整合的概念结合了可用性和自由。巴西家具强调了环境,尊重木材的色调。
The house opens to itself and brings the vegetation, the animals, the sky. Your party is accurate. The main façade is marked by a two-volume overlap. The upper volume receives the rooms. On the ground floor are the social, service and leisure areas of the house. The plant develops freely, contemplating the kitchen spaces, rooms and balcony, that turn to the swimming pool and the lake. The concept of space integration is combined with usability and freedom. Brazilian furniture punctuates the environment, respecting a wood palette.
正面的瓷砖是向Athos Bulcão的致敬。 Leo Romano从艺术家的嵌板中获得灵感,创作出了这幅作品。顾客想要一些独特的东西,因此,Leo最初设计的是一只风格化的牛,这是他建筑办公室的标志,他对牛的形状进行了解构,以便在布景中稀释原本的形象。
The façade tiles were an opportunity to honor Athos Bulcão. Leo Romano was inspired by the artist's panels to create the pieces that make up this work. The customer wanted something unique. So Leo started with the design of a stylized ox that is the hallmark of his architecture office and deconstructed its shape so that the original image would be diluted in the set.
{{item.text_origin}}

