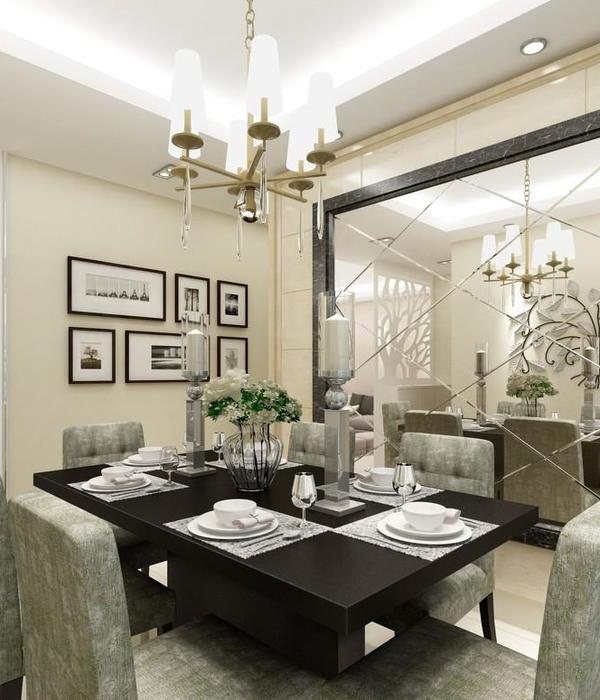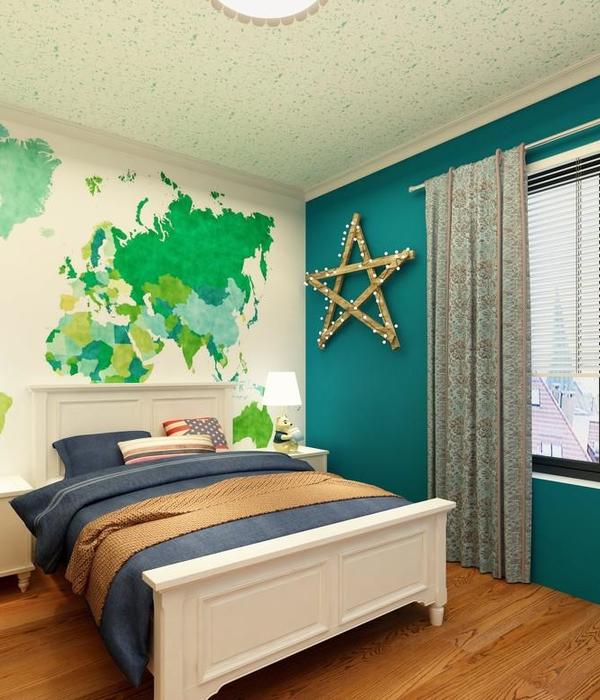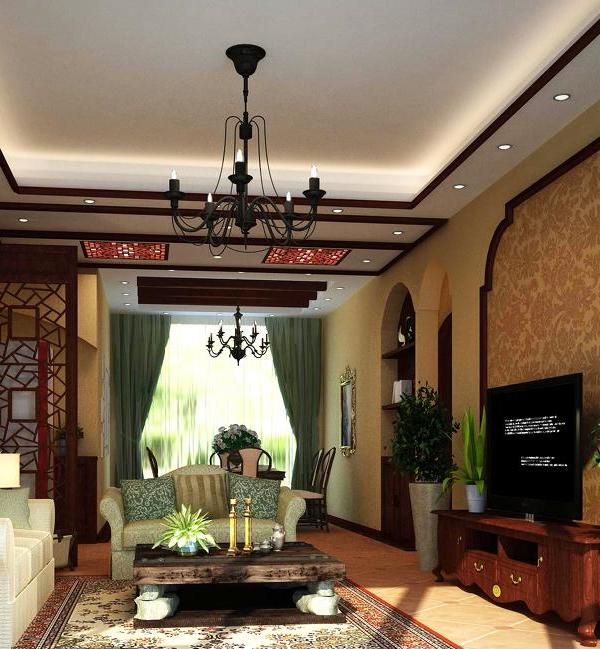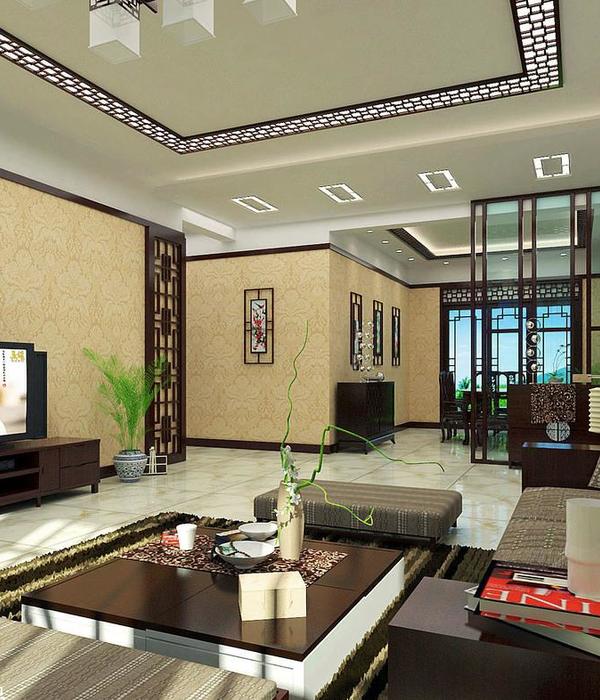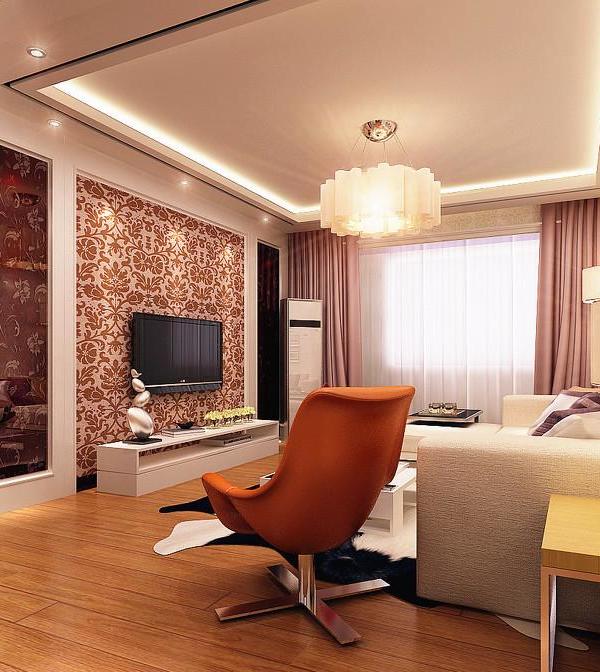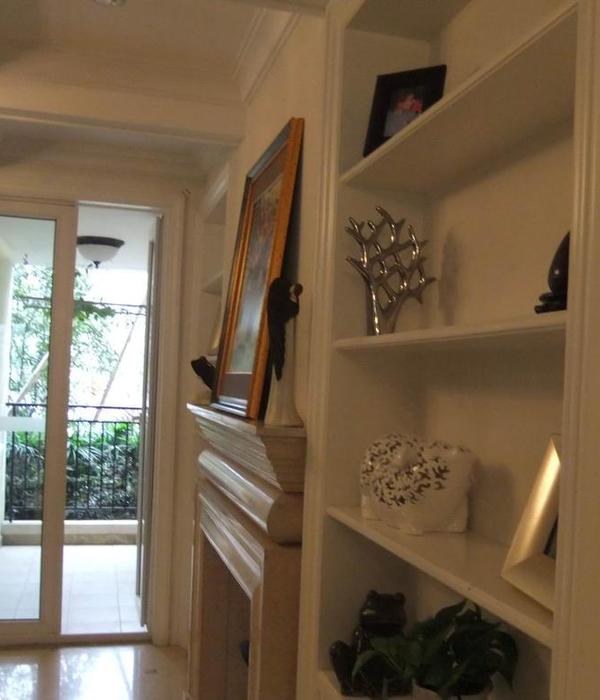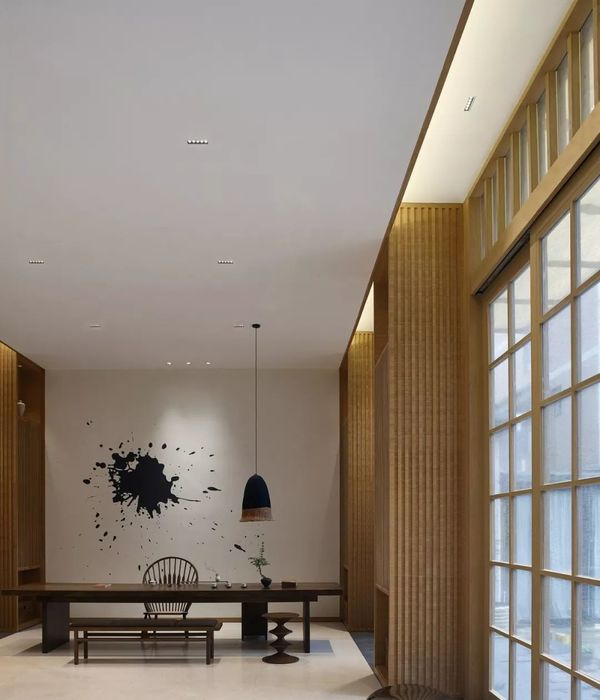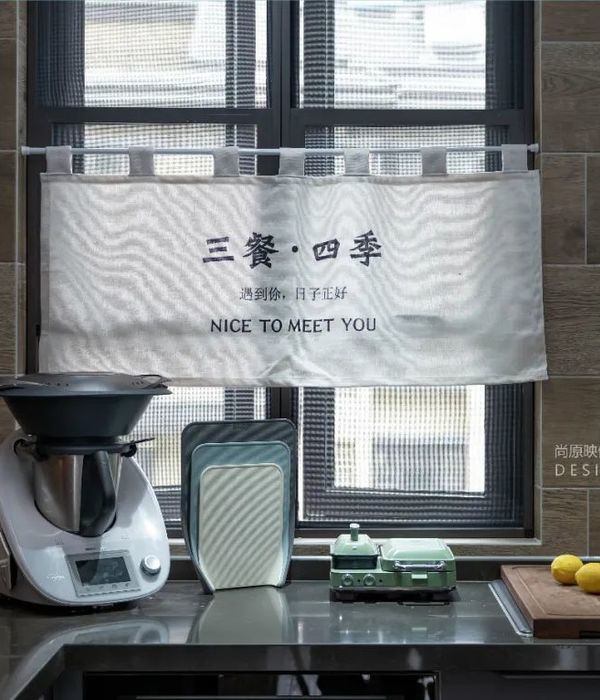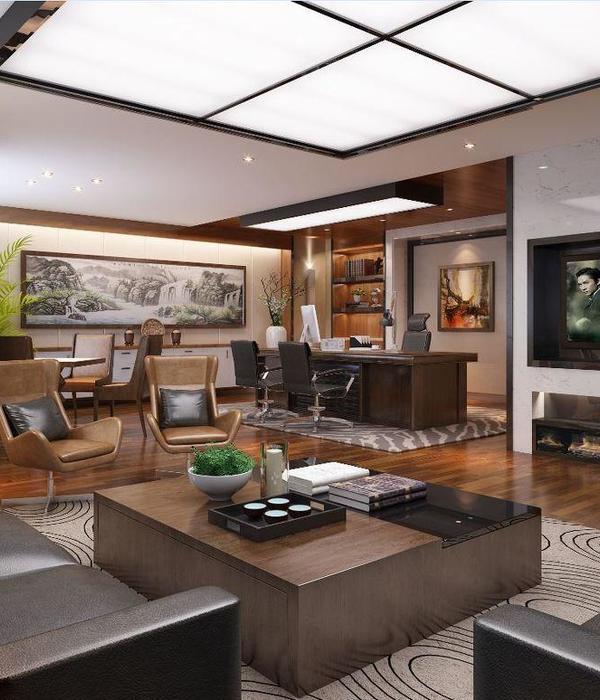The 4 bedroom house has a dialogue between two different formations with different languages and an open-air passageway in between. The main formation aims to connect The outside inside, clearing thoughts, and enjoying the mountain/lagoon view. which creates a new experience that focuses on the soul needs, not only space functions. also serves as a flexible multi purposes space. It can be used as a living space, a party or even a yoga area.
The finishing materials are the traditional ones of ELGouna, made contemporary by the architectural detail: baked clay and dry stone that are connected together with oak wood details, the east formation covered with fluted concrete walls in a harmony with dry stone details and wide openings and windows framed with black metal to turn the views to dramatic paintings. sand concrete tiles used inside and outside flooring to unify the various spaces of the villa, breaking the box of the house and opening it to the vast outdoors.
The east formation contains bedrooms and a semi outdoor kitchen. With minimal spaces to evoke the user to spend more time outdoors. The separation of two formations created a various outdoor space ,the main courtyard shaded with a cantilevered wooden pergola, contains natural stone gravel and an olive tree that provides a tranquil scenery that is only complimented by the placid sky.
the ground long terraces facing the courtyard turn your eye to the exterior landscape. The wide openings in the ground floor make the space flexible by enhancing linkage between inside and outside, at the lower level the pool beckons surrounded by majestic palms
The wooden patterned wall allows the breeze to go through all corners in the summertime and light patterns are formed through parts of it as well.
Once you across the entrance of Y.A, your eyes will catch immediately The 8 meters high arches that are gracefully lifting up the wooden ceiling and embracing tropical palm trees, creating a naturally good bones build for a dramatic living spaces
{{item.text_origin}}

