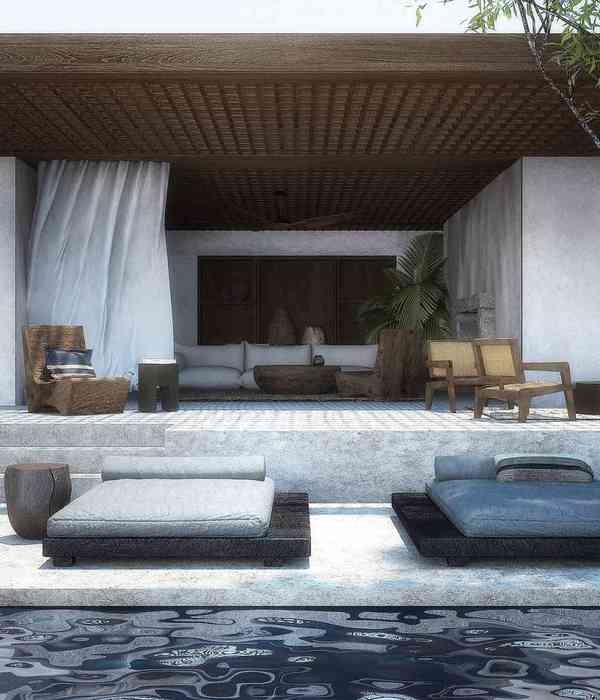工地项目:路劲蠡湖院子
工地面积:250平顶复
设计主理:高原
主要材质:进口地砖、木纹地板砖、艺术涂料、艺术墙布
项目位于路劲蠡湖院子,设计师用灰色、复古蓝色系与现代材质融合,在合理的布置下将空间最大化。以几何的设计手法,质感的细节穿插,勾勒出业主对家的期待。
The project is located in the courtyard of Lujin Lake. The designer uses grey, retro blue and modern materials to maximize the space under reasonable arrangement. By the geometric design technique, the texture details intersperse, outlines the owner to the home expectation.
01
客餐厅
sitting and dining room
原来的客餐厅空间比较局限,用重组的方式把后房间打开后做成了孩子的钢琴曲,日后落地的斯坦威钢琴也是家里的一角。
客厅考虑更现代的风格感受,运用了无主灯设计,磁吸轨道灯让家里的光感分布更加均匀、舒适。电视背景墙的水泥艺术、皮质沙发增加了整个空间的质感。
Thespace of the original guest restaurant was limited, and the back room was opened in a reorganized way to make children’s piano music. The Steinway piano that landed in the future is also a corner of the home.
Considering the more modern style, the living room uses the ownerless lamp design, and the magnetic track lamp makes the light distribution in the home more uniform and comfortable. The cement art of TV background wall increases the texture of the whole space.
利用吧台形式将客餐厅和钢琴曲巧妙分开,又融为一体。通过钢琴区的地面抬高以及地板材质的变化增加趣味性。
The dining room and piano music are skillfully separated and integrated in the form of bar. Increase the interest through the elevation of the piano area and the change of floor material.
吧台用黑白分明的颜色、窄边玻璃门以及增加现代感。
客厅餐厅钢琴区,动线清晰顺畅,体验感极佳。
Black-and-white color, narrow glass door and added modernity to the bar. In the piano area of the living room dining room, the moving line is clear and smooth, and the experience is excellent.
厨房Kicthen
运用木纹地板砖上墙,客厅地砖延伸进厨房,在视觉上让空间更为深度,灰色钛金板橱柜使得简约的设计更具有质感。
The wood grain floor tiles are used on the wall, and the living room floor tiles extend into the kitchen, which makes the space deeper visually. The grey titanium plate cabinet makes the simple design more textured.
三餐四季,用烟火气做最长久的陪伴,有你,有家。
Three meals and four seasons, with fireworks as the longest company, with you and home.
03楼梯Stairs
复古蓝色的烤漆板作为楼梯侧板加上金属包边的玻璃扶手,整体在蓝色和木色控制下的楼梯简约又时尚,带着淡淡的爵士感。
Retro-blue lacquer board is used as glass handrail with metal edging on the side of stairs. The stairs under the control of blue and wood color are simple and fashionable, with a touch of jazz.
04
二楼过道
Second Floor Aisle
如何让瘦长的过道看着更有节奏感,这次做到了。运用了线条灯在走廊顶部作为几何分割,让光一直延续到墙面。
How to make a gangly hallway look more rhythmic, this time done. The use of line lights at the top of the corridor as a geometric division, so that the light continues to the wall
过道的另一头是卫生间,窄边玻璃门增加了通透性。
At the other end of the aisle is the bathroom, with a narrow glass door for increased permeability.
05主卧Master Bedroom
主卧室内设起居室、梳妆区以及衣帽间。
房间用优雅的实木地板鱼骨拼法,让地面看上去没有那么呆板。背景利用蓝色和木饰面的搭配,更具有现代感的节奏。
The master bedroom is equipped with living room, dressing area and cloakroom.
The room uses the fish bone spell of elegant solid wood floor, make the ground looks not so inflexible. The background uses the collocation of blue and woodwork veneer, have the rhythm of contemporary feeling more.
梳妆桌是女主人的诉求,与衣柜相连的设计在房间的一角满足了这个要求。
The dressing table is the statement of Goodwife, the design that connects with wardrobe is in the corner of the room satisfied this requirement.
衣柜的一组柜门打开后是另个衣帽空间,增加了隐藏空间。挂墙的衣柜更为简约,方便后期随意调整,生活既设计。
A group of wardrobe door is another cloakroom after opening, the wardrobe that hangs wall is more contracted, convenient later period adjusts at will, life is already designed.
06
儿子房
Son’s room
这是两间朝南房间打通后的套房,休息、读书在一个空间完成。运用了柔和的木色和灰色水泥漆作为颜色和材质的穿插,避免了繁琐的堆砌,整个空间更适合男孩子。
This is the two rooms open to the south after the suite, rest, reading in a space to complete. The use of soft wood and gray cement paint as a color and material interspersed, to avoid the cumbersome stack, the whole space is more suitable for boys.
床头的下挂耳机造型灯增加了童趣,更表达了父母对孩子音乐方面的期待,让居者在宁静的氛围内休息。
The headphone lamp above the bed increases the child’s interest, and expresses the parents’ expectation of the children’s music, allowing the residents to rest in a peaceful atmosphere.
07
榻榻米
Tatami
二楼的朝北房间打造成一个储纳和喝茶的榻榻米区,二人一壶,乐哉!
The North Room on the second floor is made into a Tatami area for storing sodium and drinking tea!
08
卫生间
Bathroom
一楼卫生间同样运用了木纹地板砖让空间看起来更有质感和可质感。
The ground floor toilet also uses wood grain floor tile to make the space look more textured and restrained.
二楼卫生间采用了进口水磨石作为主砖,搭配蓝色艺术漆,用深沉的颜色去衬托出洁具的高级感。
The second floor toilet used imported terrazzo as the main brick, with blue art paint, with a deep color to set off the high sense of sanitary ware.
09
三楼阁楼
The attic
阁楼的空间比较个别,利用原有的结构框架,沿用了以前的家具,所以作为一个独立空间打造出了复古感的空间--读书、收纳以及玩耍区。大胆运用复古蓝色和爱马仕橙色做撞色处理,在视觉上给人与一二楼不同的视觉感受。
The space of the attic is quite individual, using the original structure frame, using the former furniture, so as a separate space to create a retro feeling of the space-reading, receiving and playing area. Bold use of retro blue and Hermes Orange to do collision color processing, visually give a person and the first two floors of different visual experience.
10露台Terrace
朝南的露台打造室内小花园,木纹砖加水泥墙配上精心挑选的小软装,藤椅、挂毯、白色鹅卵石,周末约上三五好友喝茶聊天,处处充满了生活的惬意。
The south facing terrace creates a small indoor garden, wood grain brick and cement walls with carefully selected small soft clothing, Teng chairs, tapestries, white pebbles, on the weekend about three or five friends over tea chat, everywhere is full of life cozy.
11
软装配饰
ABOUT DESIGNER
尚原映像空间营造
创始人&设计主理
奖项荣誉:2018入选”40UNDER40中国(无锡)杰出设计青年”2019入选”40UNDER40中国(无锡)杰出设计青年”2020入选”40UNDER40中国(无锡)杰出设计青年”2019 作品“木 掠影”中国红棉奖室内设计奖
2020 作品“魔方魔方”金住奖--中国(无锡)十大居住空间设计室
联系设计师
{{item.text_origin}}












