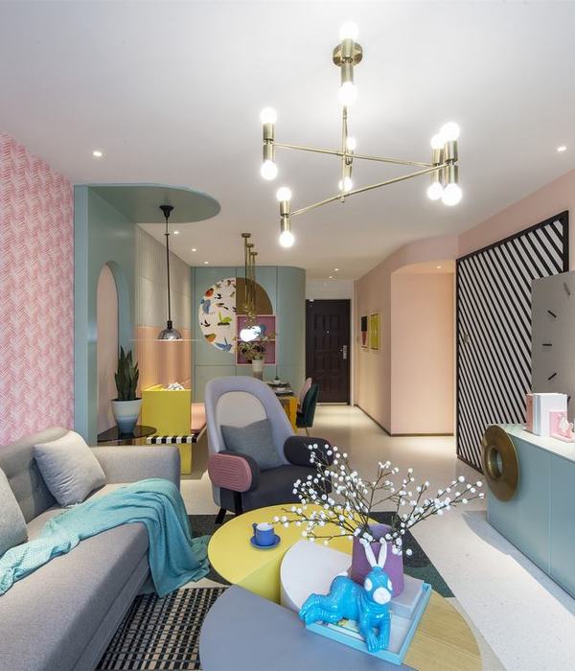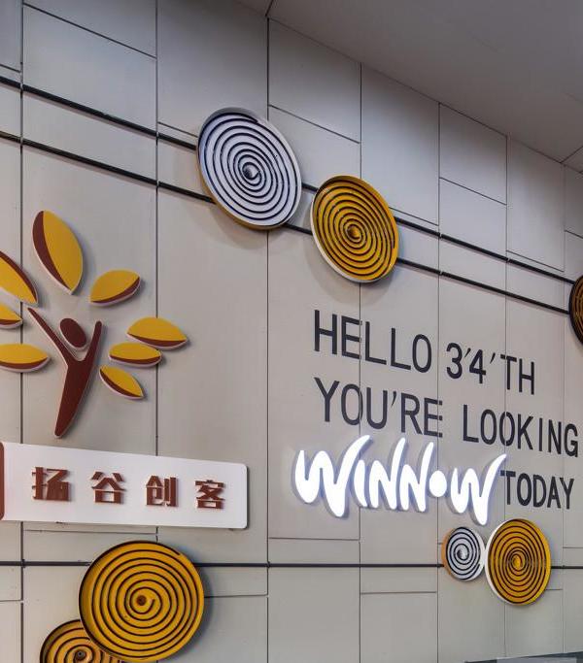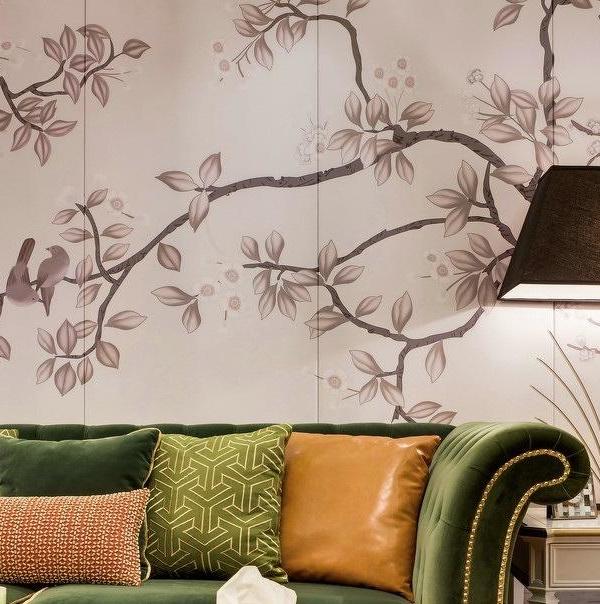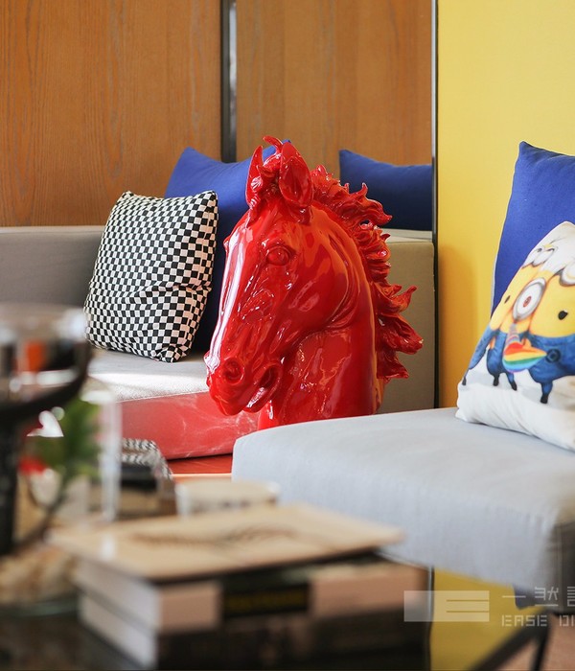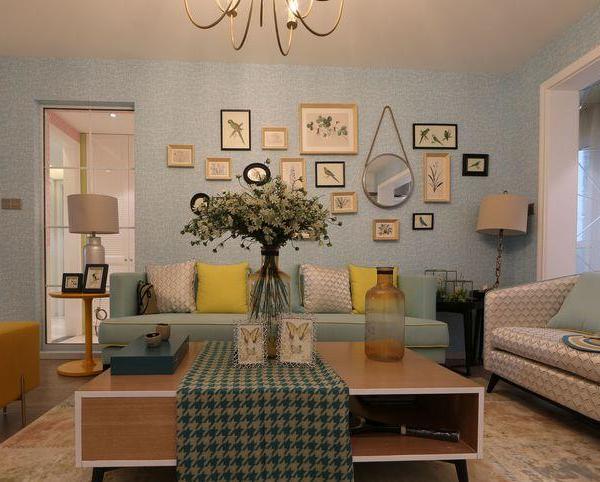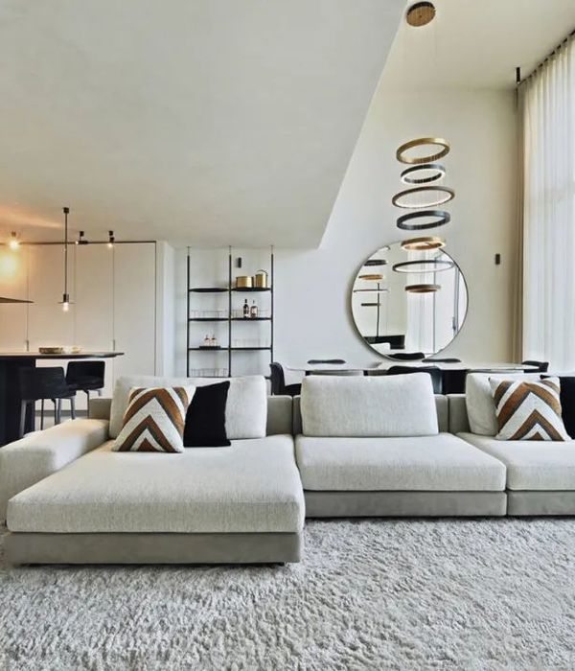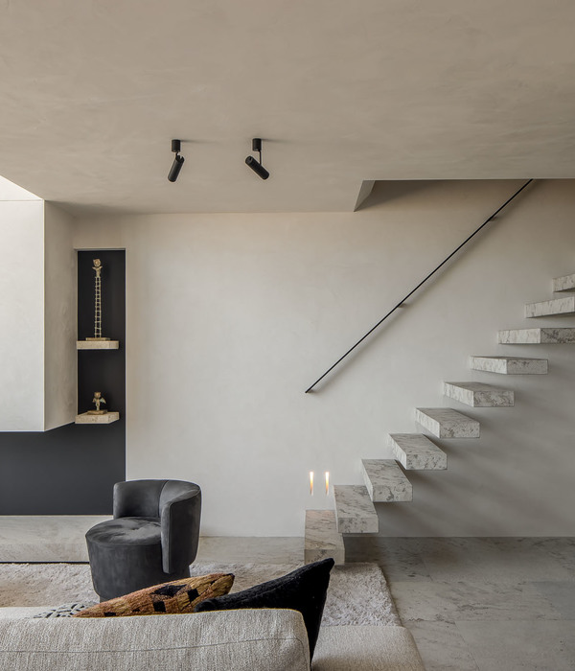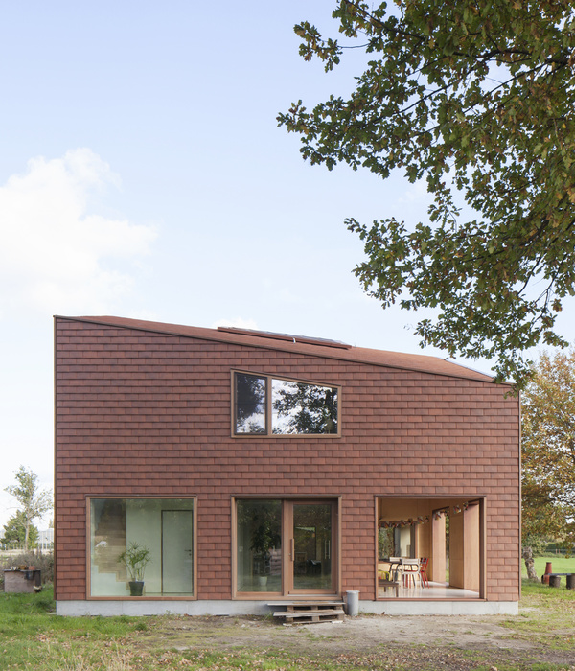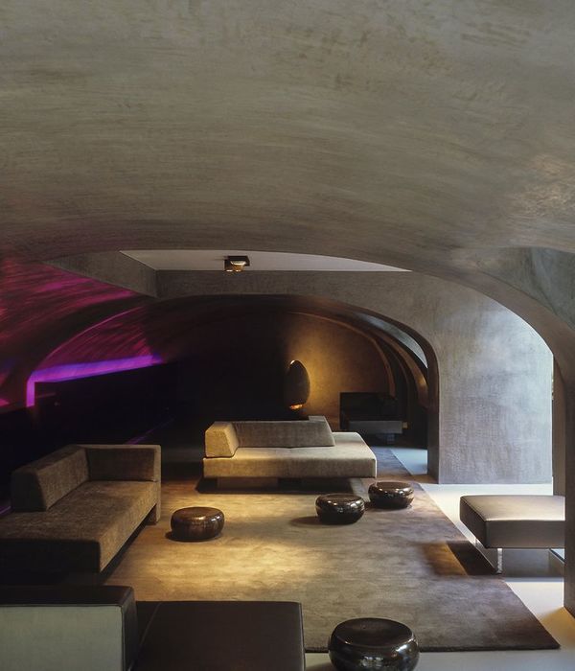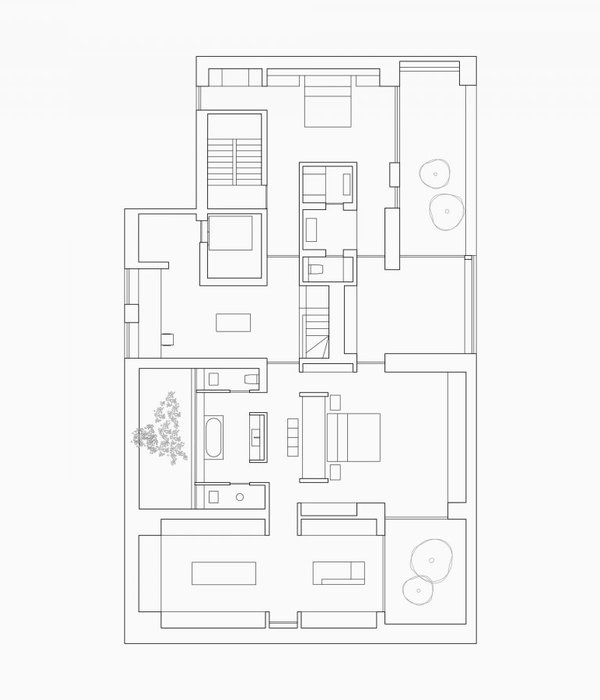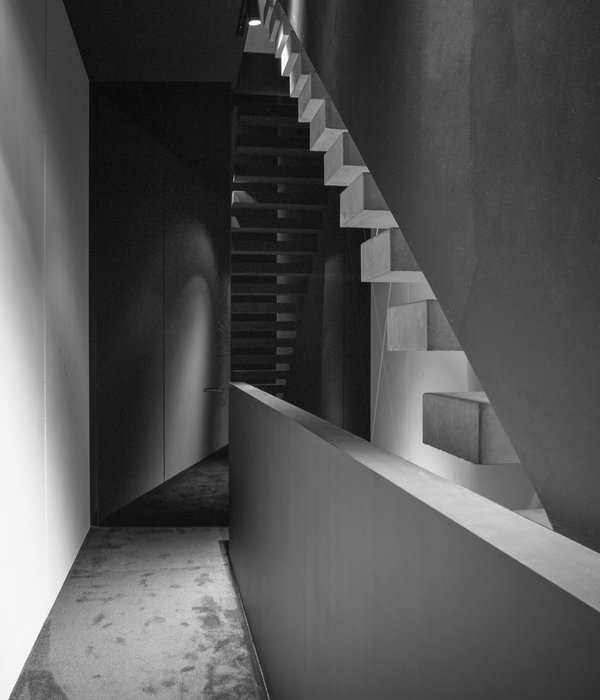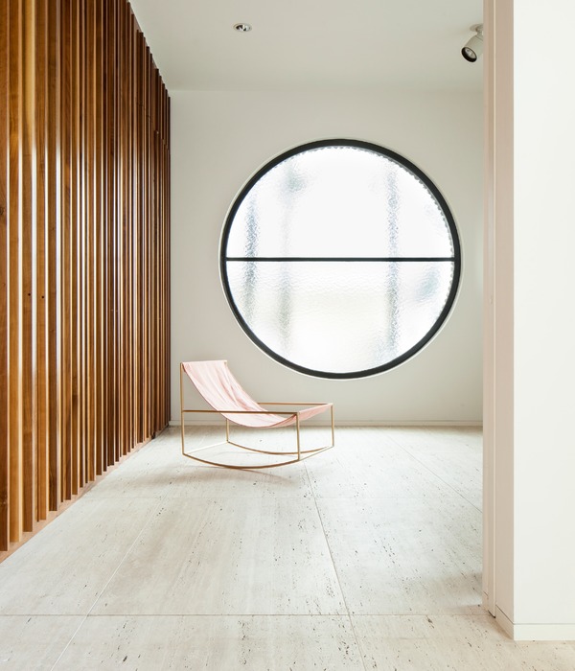Architect:Jungmin Nam / OA-Lab
Location:1334-3 Seocho-dong, Seocho-gu, Seoul, South Korea; | ;
Project Year:2017
Category:Apartments
“Yellow Foot” is an apartment project located in the mid-size residential district of Seocho-dong in Seoul, Korea. This type of neighborhood is densely packed with small and middle-sized housings and accounts for about 40% of the total population of Seoul. Here, it is typical that buildings are surrounded by either blocking walls or parking lots along the streets without respecting pedestrians. There is no idea of public spaces and activities so that buildings are isolated from the streets behind walls and parking lots. In this situation, “Yellow Foot” apartment is intended as an attempt to create open and engaging relationships between private and public.
To create positive relationships, the project proposes out-reaching design for the ground level experiences. Usually in these types of neighborhood in Seoul, the piloti-area is necessary to secure parking space and to maximize the floor area ratio. But it induces unpleasant street conditions where pedestrians have to face parking spaces along the streets, where nobody wants to walk.
To overcome this typical condition, Yellow Foot’s ground level extends out towards the streets with the landscape by surrounding the parking area. Through this, it provides green boundaries that is open towards the neighborhood. Unlike other neighboring buildings, by having the surrounding landscape permeate into the street, Yellow Foot creates an open boundary which brings about vitality to the dreary local street scape.
The building façade has a couple of different types of windows, which reflect the functions of the living rooms and other smaller rooms. The windows, following the pattern of the 30cm width of the granite panels, provide random effects over the orderly façade. The shifting window compositions are arranged together with the inside functions reflecting the housing units’ rigid and flexible areas. The apartment has three types of granite panels with chiseled finishes and grooves, which result in the rich combinations of shades over the façade. Three-colors of the protruding window frames bring about vibrant expressions toward the local street.
Following the setback guidelines, the sun exposure angles and the local apartment terrace regulations, the building form has been shaped with the two vertically stacking masses. With this massing strategy, the 10 story building can scale down toward the small streets, respecting pedestrians’ experiences. In spite of the inherent limitations as a development-oriented project, Yellow Foot apartment managed to diversify its unit types. By locating the vertical core to arrange cars and pedestrian circulations smoothly, the project can have six different unit types efficiently, varying from two and three-bed room types to attic-unit types with high ceilings.
Yellow Foot apartment provides open boundaries amongst the neighboring buildings that are disconnected from and ignorant to the streets and public life. Its bold proposal suggests alternative relationships between streets and buildings; public and private; in a densely-packed low and mid-rise housing neighborhood of Seoul.
With the varying depth of the elevation facing the street, as well as the permeating boundary of the ground level, “Yellow Foot” will bring about new favorable relationships between buildings and streets in its local community. Further, it can address a new positive challenge by providing more friendly public space in the typical development-oriented neighborhood in Seoul.
▼项目更多图片
{{item.text_origin}}

