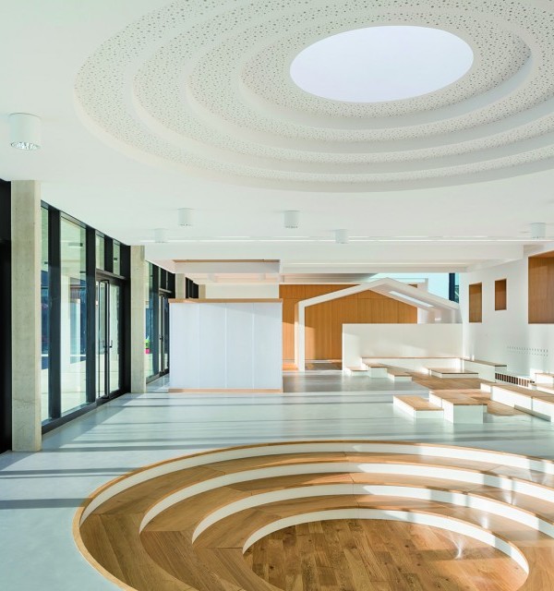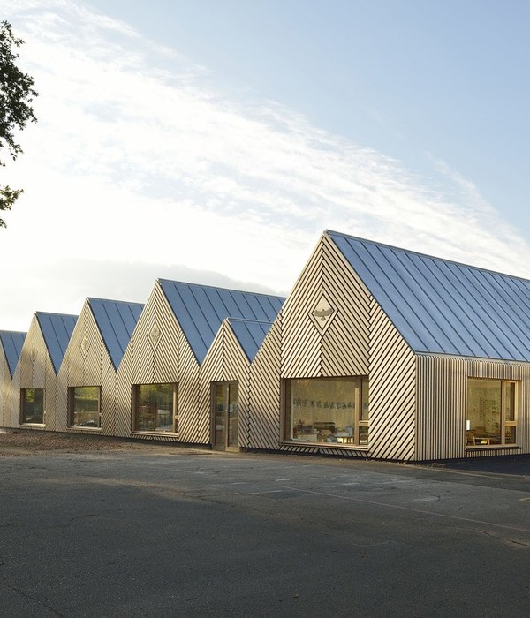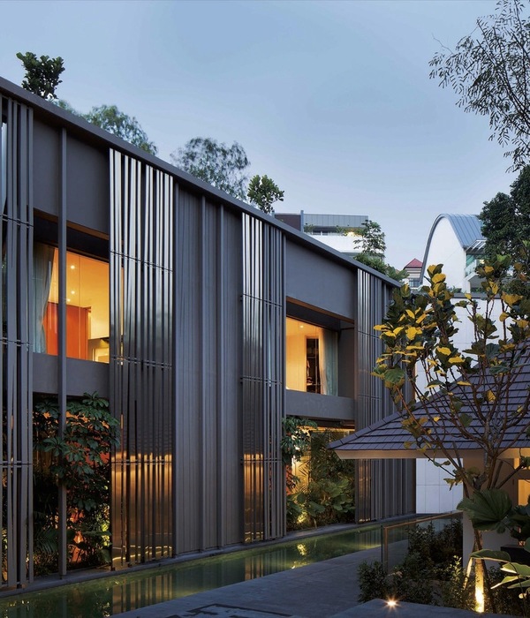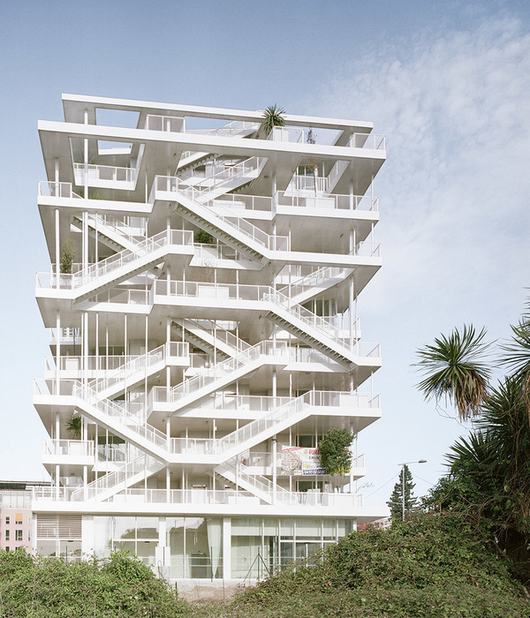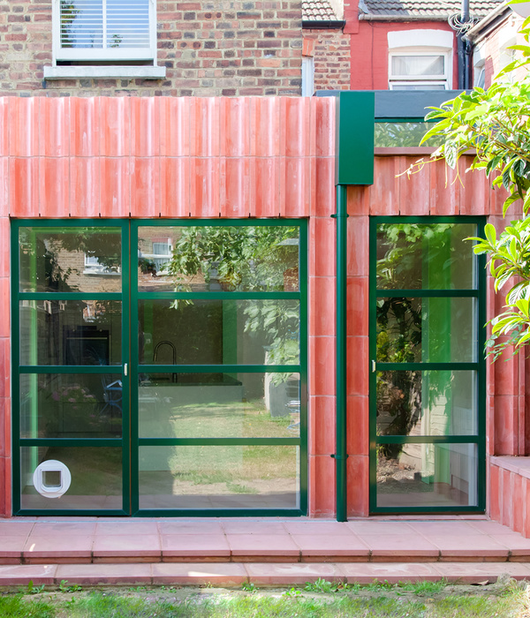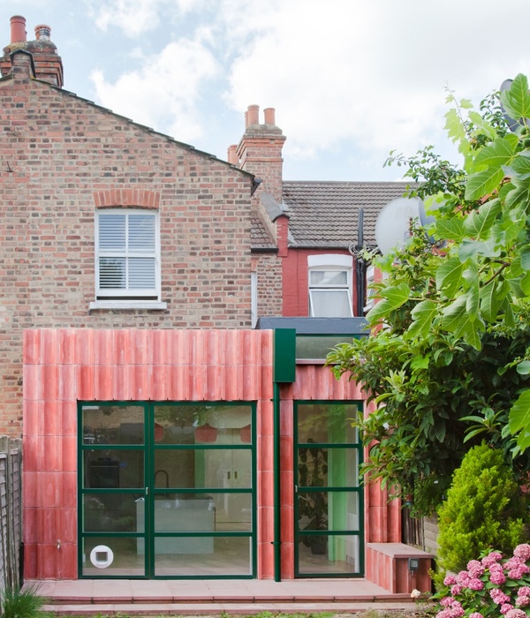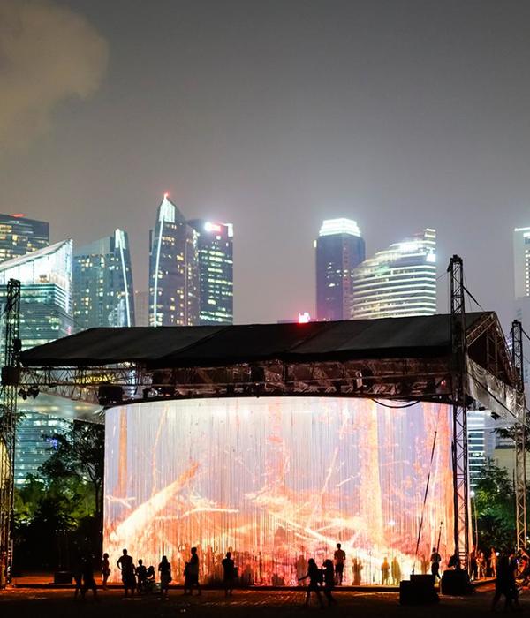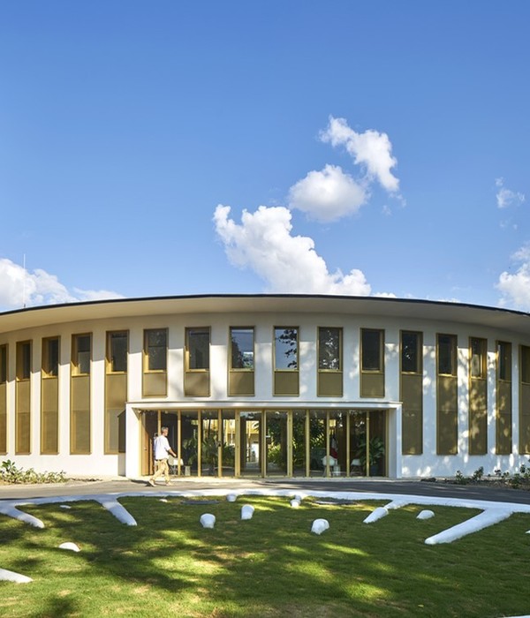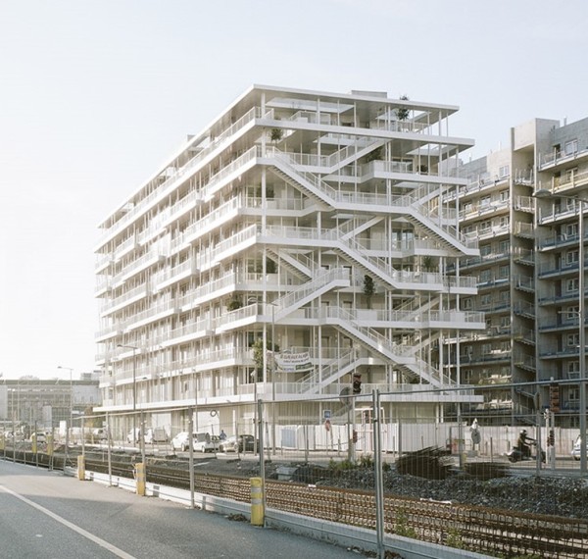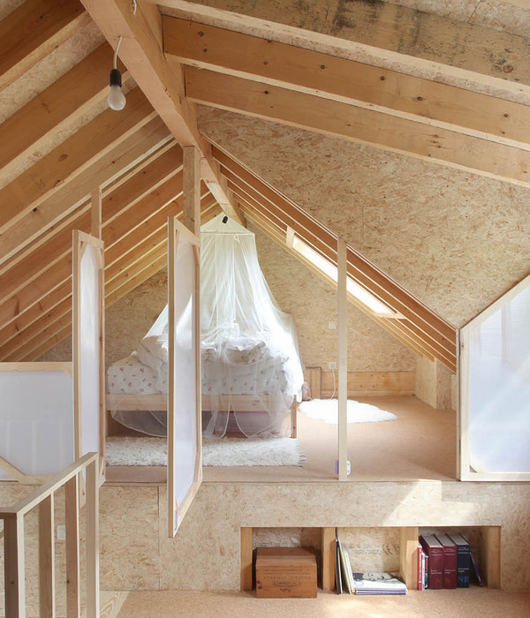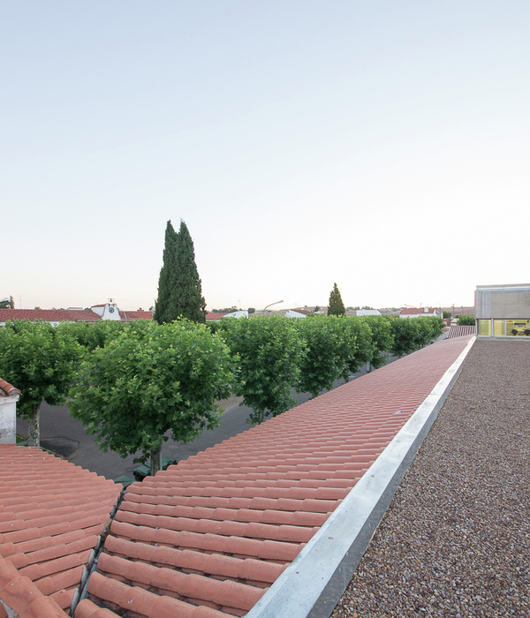- 设计方:Bo-da Architecture
- 设计年份:2016年5月至2017年6月
- 设计主创:Melody Song,Xinyi Wang,Dionysus Cho
- 设计团队:Hayeon Kim,Nam Yong Kim,Xiao Wu
- 项目地址:韩国首尔江南区道谷站(Dogok-dong,Kangnam-gu,Seoul,South Korea)
- 建筑面积:4810平方米(Gross Built Area:4,810 sqm)
- 摄影版权:Rohspace(建筑) Lee Jieung(室内)
- 合作方:Hanki Engineering and Architecture,Kidea Partners
- 客户:Kolon Global Common Life
Treehouse是坐落在首尔江南区中心的一个青年共享公寓。江南区是首尔的创业聚集地,很多创业人士和创意工作者在附近工作。
Treehouse is a 72-unit co-living complex in the heart of the Kangnam, the start-up hub of Seoul.
▼Treehouse青年共享公寓鸟瞰图,bird-eye’s view of the Treehouse ©Rohspace
Treehouse的72个微型住宅和微型loft单元以及各种共享空间即是专门为单身专业人士设计,既考虑了每个人的私密生活和不同的生活方式,也提供了各种社交活动空间和便利服务,甚至专门为单身人士的宠物伴侣设计了各种配套设施。Treehouse的所有住宅单元围绕着一个共享花园中庭,中庭里设置了公共办公区,休闲区,公共厨房,洗衣房,和宠物洗浴室。
Composed of micro-studios and micro-lofts, it is designed for single professionals and their animal companions. Treehouse is centered by an interior garden that is lined with collaborative work areas, relaxing lounge spots, communal kitchen, laundry and pet baths.
▼Treehouse青年共享公寓鸟瞰图,公寓以斜面的方式层层退台,并设有室外露台,bird-eye’s view of the Treehouse in a stepped bevel form with the outdoor terrace ©Rohspace
Treehouse的名字来源于建筑造型,中庭之上叠摞的六层住宅单元层层退进,形成了一个树屋的形象。整个建筑设计以共享生活方式为基础,在建筑中心建造了一个完全向街道和所有住宅单元开放的公共中庭。公共中庭是这个Treehouse的空间中心,而这个中心是由层层堆叠的独立住宅单元塑性而成的。我们在设计的时候秉承着这样一个观念:公共生活只有在尊重每个个体自己的生活方式的前提下才能够成立,而设计一个每个个体都能够享有的公共空间则能够支持每个个体更自由地追求自己的独立空间。公寓入口从侧院直接开向中庭,Treehouse的居民回到自己公寓的路上每时每刻都能看到和感受到中庭中的活动。
▼青年共享公寓剖透视,中庭之上叠摞的六层住宅单元层层退进,perspective section, the six floors of residential units set back floor by floor above the atrium
The name Treehouse derives from the form of the architecture: the six floors of residential units set back floor by floor above the atrium, and shape the whole building as a form of a tree house. The beauty of the project is how the spatial composition reflects the communal lifestyle. The atrium is the spatial heart of the residence, yet it is the stacking of private units that creates the space. The community cannot exist without the individual, and the individual is anchored by the community. Residents look upon the garden twice: upon entry into the ground floor and as they enter their unit.
▼公寓入口侧院,the side yard at the entrance of the Treehouse ©Rohspace
▼室内公共中庭,由层层堆叠的独立住宅单元塑造而成,the interior public atrium created by the stacking of private units ©Rohspace
▼从公共中庭俯瞰楼下的公共空间,overlooking the public space below from the public atrium ©Rohspace
住宅单元内均设置浴室和简易厨房等个人生活必须的空间和用具,而公共中庭的设计则主要考虑到适合社交和招待朋友的功能。所有的公共功能区都被植被包围着,铺地和墙面材料上也使用了室外景观用材料,配合室内家具,营造了一种既是室内又是室外的独特公共感。景观植物在建筑结构阶段即进行了考虑,为植物土层预留了足够的排水,重量和厚度。植物不仅丰富了空间,也塑造了不同的功能区,而且保证使用不同区域的人不会相互打扰。
▼公共中庭俯视图,top view of the public atrium ©Rohspace
Community is not forced but coaxed: each unit is designed for a single person with private bath and kitchenette, and residents only share amenities where larger scale and community make for a better experience. The landscape in the atrium creates a special type of publicity: a space in between interior and exterior, with flooring and wall using exterior finish materials, and with the massive trees and plants that surround the different function zones. The landscaping has been carefully considered during structural design: for drainage, weight and depth of slabs.
▼公共中庭空间全景,玻璃外墙将光线引入室内,overview of the public atrium, the glass enclosure introduces the natural light ©Lee Jieung
▼一层中庭的公共空间,被植被包围,the public space of the atrium on the ground floor that is surrounded by massive trees and plants ©Rohspace
▼一层中庭的公共空间,铺地和墙面材料上使用室外景观用材料,配合室内家具,the public space of the atrium on the ground floor with flooring and wall using exterior finish materials and interior furniture ©Rohspace
▼二层的公共办公区,透过玻璃围栏可以看到下层的公共中庭,the co-working space on the second floor with a view of the public atrium below through the glass rails ©Rohspace
每层住宅单元室内以不同主题生活方式设计了不同的室内家具和用具:有为喜欢洗泡泡浴放松的人设计的开放浴室;有为爱猫人士设计的主题居室,也有为情侣设计的顶层二人住宅等等。除三楼单元外,所有的公寓单元都通过大面积斜窗向天空开放,遮阳板从下向上开启,在保证私密性的同时,使室内空间随时可以看到整个天空。在不同的单元内还有一些不同的设置:比如可以作为架子使用的滑门,可以用来挂照片或者画作的整面磁力漆墙,模数化储藏架等等。
▼各层住宅单元的室内空间,the interior spaces of the living units on the different floors
Above the garden are six floors of residences. Each floor has a differently styled unit – whether lofted sleeping quarters over an open soaking tub; a ladder of ledges to provide perches for feline residents; or a spacious penthouse for couples. Key architectural details are full-width slanted windows with blinds that rise bottom-up for privacy while providing a slice of the sky. Other details are sliding doors that double as shelving; full wall magnetic paint or modular storage for easy personalization; and loft units with additional ventilation windows into the atrium for cross ventilation.
▼一楼公共区宠物洗浴室,the public pet bathroom on the ground floor ©Lee Jieung
▼三层Femme住宅空间,采用竖直的玻璃采光,the Femme living unit on the third floor with vertical windows for natural light ©Lee Jieung
▼六层Terrace住宅空间,the Terrace living unit on the sixth floor ©Lee Jieung
▼七层Minimal住宅空间,设计了开放浴室,the Minimal living unit on the seventh floor with the open bathtub ©Lee Jieung
▼为情侣设计的顶层二人住宅,the Pent living unit designed for couples on the top floor ©Lee Jieung
▼室外公共平台夜景,night view of the outdoor public terrace ©Rohspace
▼青年共享公寓外观夜景,night view of the Treehouse ©Rohspace
▼首层平面图,ground floor plan
▼二层共享生活空间平面图,2F co-working plan
▼三层Femme住宅空间平面图,3F Femme plan
▼四层Nomad住宅空间平面图,4F Nomad plan
▼五层Cat Life住宅空间平面图,5F Cat Life plan
▼六层Terrace住宅空间平面图,6F Terrace plan
▼七层Minimal住宅空间平面图,7F Minimal plan
▼八层Pent住宅空间平面图,8F Pent plan
▼屋顶平面图,roof plan
▼南立面图,south elevation
▼北立面图,north elevation
▼东立面图,east elevation
▼西立面图,west elevation
▼剖面图1,section 1
▼剖面图2,section 2
项目名称:Treehouse 青年共享公寓 设计方:Bo-da Architecture 设计年份:2016年5月至2017年6月 施工:2017年6月至2018年12月 设计主创:Melody Song, Xinyi Wang, Dionysus Cho 设计团队:Hayeon Kim, Nam Yong Kim, Xiao Wu 项目地址:韩国首尔江南区道谷站 建筑面积:4810平方米 摄影版权:Rohspace(建筑) Lee Jieung(室内) 合作方:Hanki Engineering and Architecture, Kidea Partners 客户:Kolon Global Common Life 品牌:Amadas: smart door lock; Marmoleum: flooring
Project name: Treehouse (Coliving) Design: Bo-da Architecture Design year: May 2016-June 2017 Construction year: June 2017 – December 2018 Lead designer:Melody Song, Xinyi Wang, Dionysus Cho Design Team:Hayeon Kim, Nam Yong Kim, Xiao Wu Project location: Kangnam-gu Dogok-dong. Seoul, South Korea Gross Built Area (square meters): 4,810 sqm Photo credits: Rohspace(architecture) Lee Jieung(interior) Partners: Hanki Engineering and Architecture, Kidea Partners Clients: Kolon Global Common Life Brands / Products used in the projrct: Amadas: smart door lock; Marmoleum: flooring
{{item.text_origin}}

