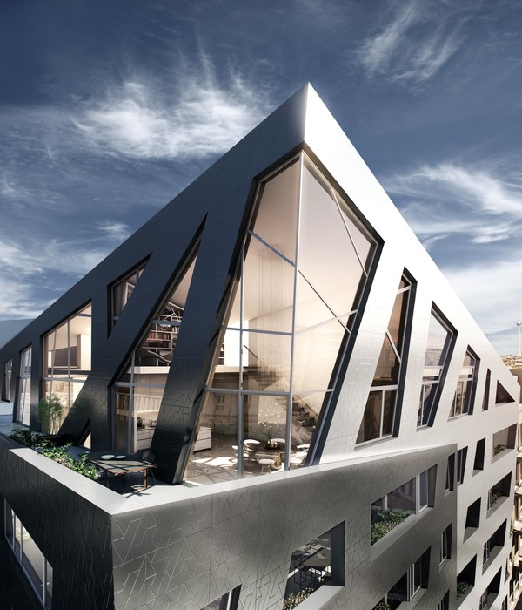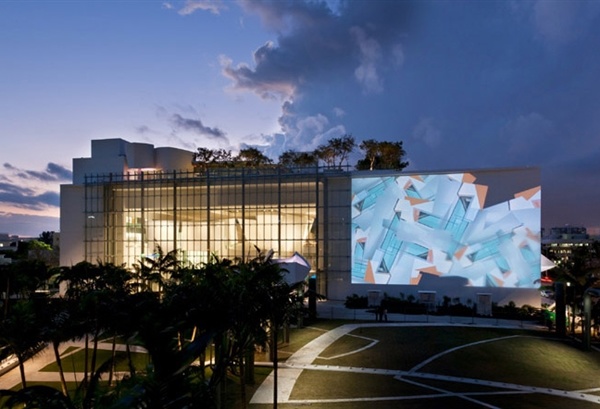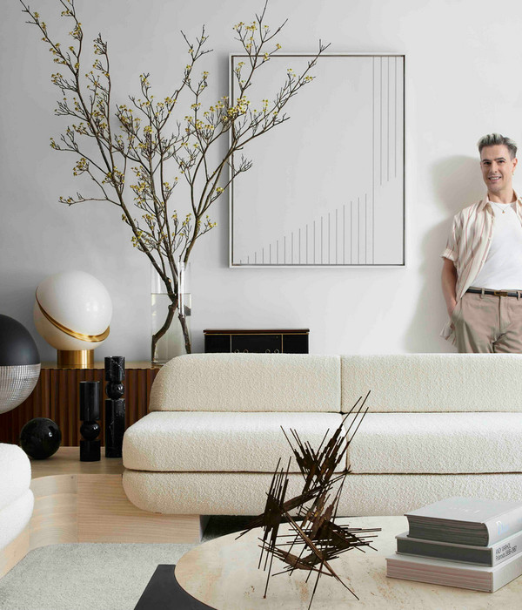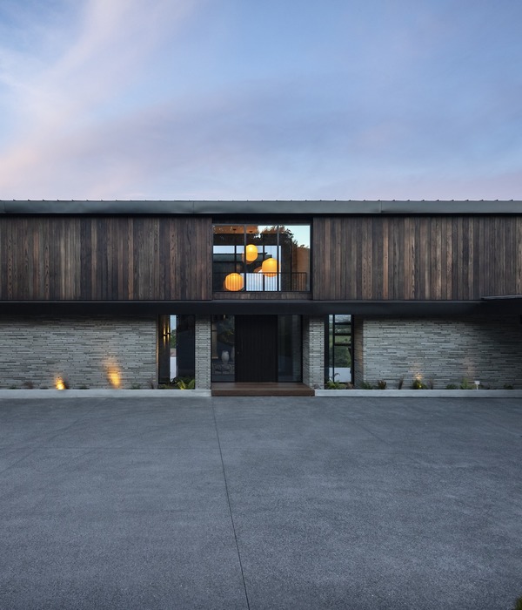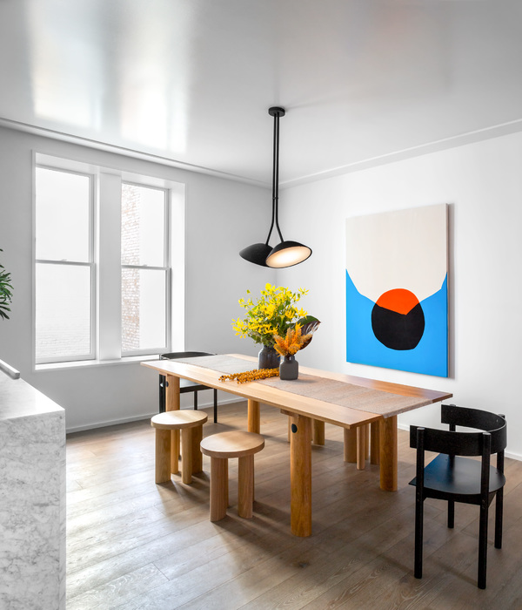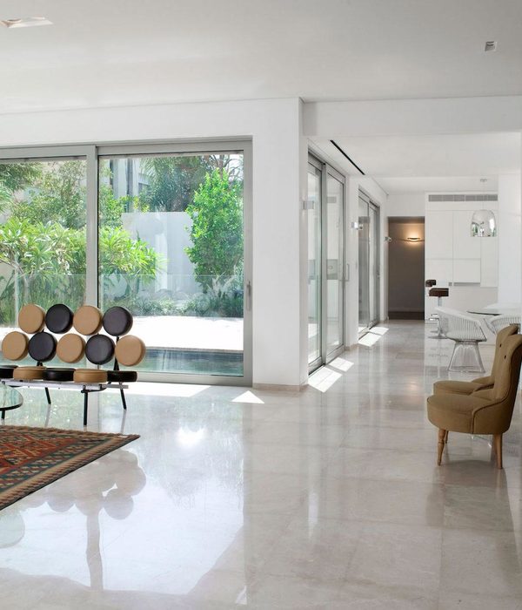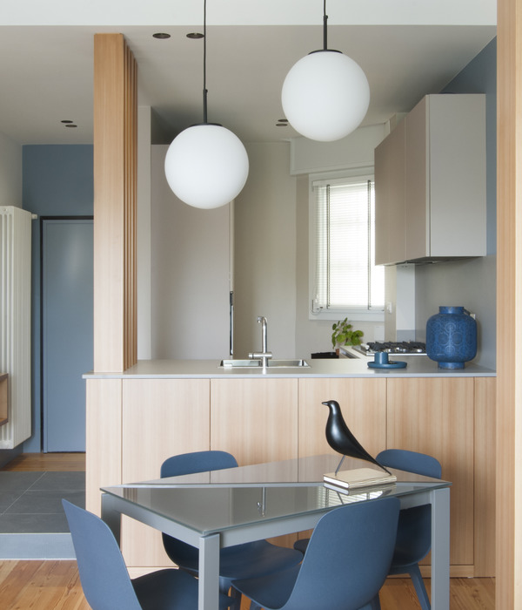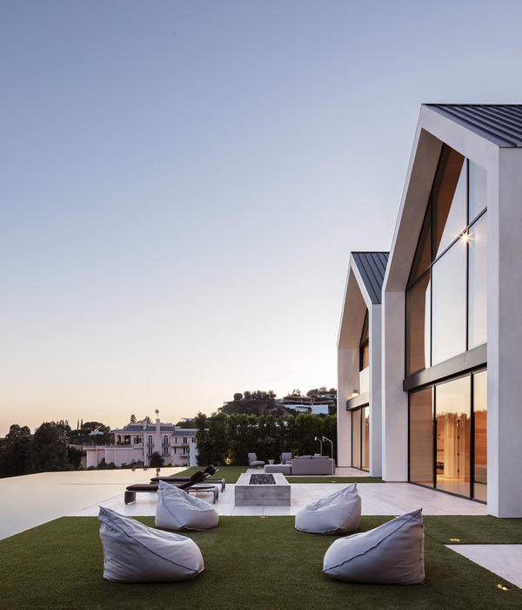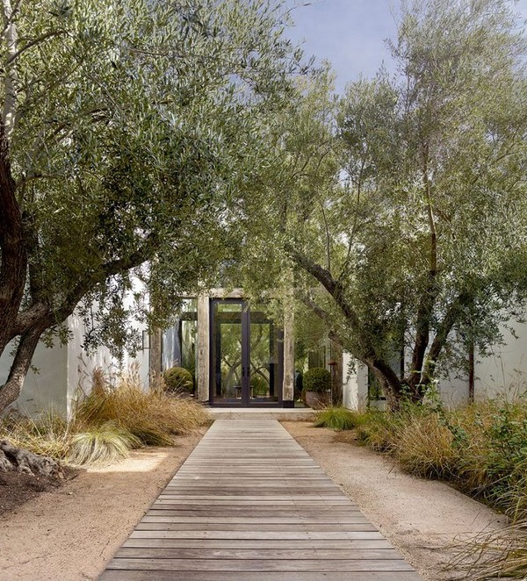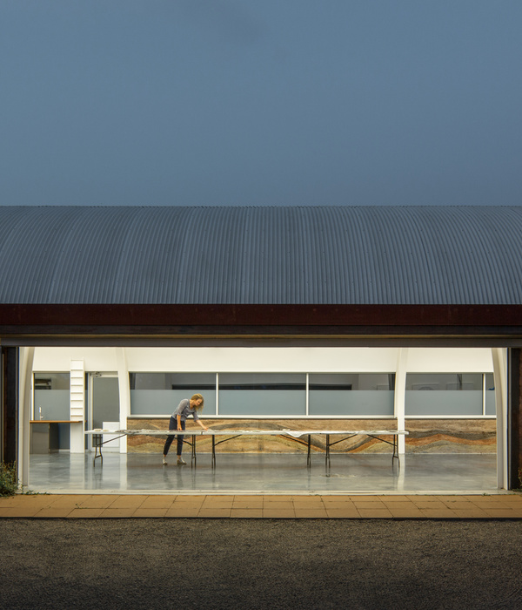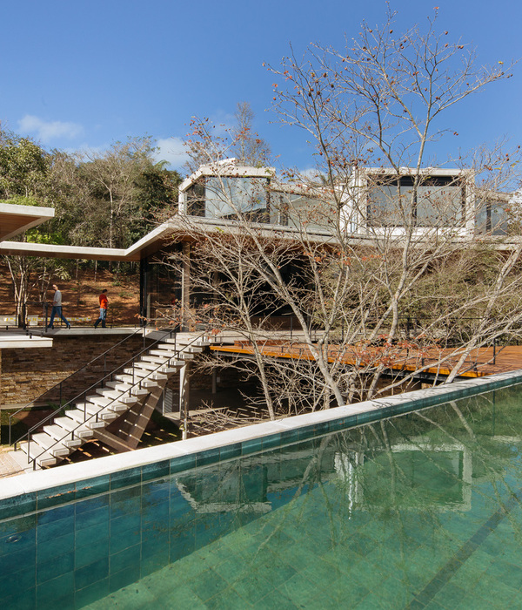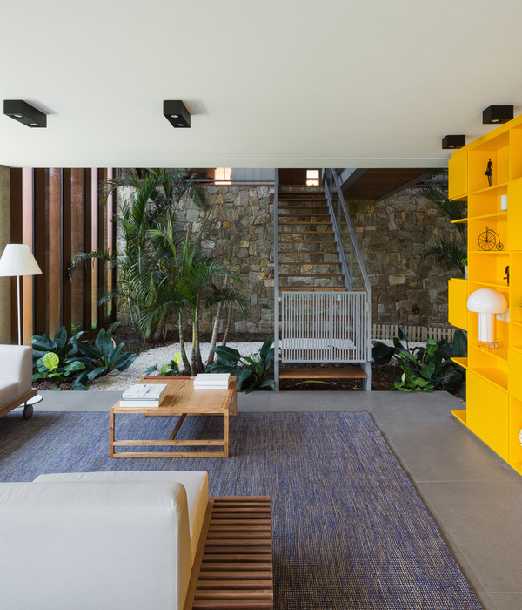© Fernando Javier Urquijo
c.Fernando Javier Urquijo
架构师提供的文本描述。33 新加坡荷兰公园是该工作室罕见的私人住宅项目之一。这个项目的设计以创造一个亲密而又广阔的花园保护区为中心,内藏着一层层无缝相连的生活空间。这个项目集中了在工作室更大的公民项目中重现的主要建筑理念:优雅的冥想环境的重要性,其特点是流动性,以及外部和内部空间的融合,对现有建筑、历史和场地潜力的深切尊重。一个设计必须与更广泛的自然和人的周围和谐。
Text description provided by the architects. 33 Holland Park in Singapore is one of the rare private residential projects carried out by the studio. With a design centred around the creation of an intimate yet expansive garden sanctuary holding layers of seamlessly linked living spaces, this project represents a concentration of the key architectural philosophies which recur in the studio’s larger civic projects: the importance of elegant meditative environments characterised by fluidity and a fusion between exterior and interior spaces, a deep respect for existing structures, the history and potential of a site, and the imperative for a design to be harmonious with the wider natural and human surrounds.
© Fernando Javier Urquijo
c.Fernando Javier Urquijo
由于工作室和客户之间的开放和支持关系,这个项目提供了一个独特的机会,在人类的范围内,探索工作室的定义兴趣。
Thanks to the open and supportive relationship between the studio and the client, this project presented a unique opportunity to explore, on a human scale, the studio’s defining interests.
© Fernando Javier Urquijo
c.Fernando Javier Urquijo
最初的土地由大约 2000 平方米的三角形土地组成,30 年代的单层平房面积约 300 平方米,由砖石砌成,有木制框架、平顶瓷砖和室内柚木地板。这座房子最初是为一位英国公务员建造的,现在已被列入国家保护名录。因此,不可以在现有结构上增加额外的建筑物,而且需要一定的距离来缓冲原房屋与任何新建筑之间的距离。
The original site consisted of around 2,000 square metres of broadly triangular-shaped land with a 1930s single-story bungalow of around 300 square metres built of brick masonry with a wooden frame, flat roof tiles and interior teak flooring. Originally built for an English civil servant, the house is on the national conservation listing. As a result, no additional building could be added to the existing structure and a certain distance was required to buffer the original house from any new construction.
1st Floor Plan
一楼图则
同时,这份简约需要 700 平方米的新起居空间,包括公共区域、音乐室、供三代人使用的 6 间卧室和一个游泳池。因此,设计的主要挑战是将现有场地的不寻常的土地形状和空间/保护限制转变为一座漂亮的房子,能够将许多不同的居住区域结合起来,使大部分土地充满一种扩张性和空间和谐感,这是密劳工作室的一个标志。
At the same time, the brief required 700 sqm of new living spaces including common areas, a music room, 6 bedrooms to serve three generations, and a pool. Key challenges of the design, then, were to transform the unusual land shape and spatial/conservation limitations of the existing site into a beautiful house able to combine many diverse living areas filling the greater part of the land with a sense of expansiveness and spatial harmony which is a signature of studio Milou.
© Fernando Javier Urquijo
c.Fernando Javier Urquijo
观点之家
A House of Views
33.荷兰公园也是一座风景秀丽的房子。从房子的每个走廊和公共区域都可以看到穿过和连接一个空间到另一个空间的景观,无论是从新房的一个侧翼到另一个,还是在主住宅和保护住宅之间。大玻璃窗架。
33 Holland Park is also a house of views. From each of the house’s hallways and common areas are views which traverse and link one space to another, whether from one wing of the new house to another, or between the main residence and the conservation house. Large glass windows frame. © Fernando Javier Urquijo c.Fernando Javier Urquijo
花园之家
A Garden Home
每一次机会,强烈的树叶,提供一个温暖的调色板丰富的绿色旁边的石头和抛光的缅甸柚木地板和墙壁。从这座新建筑的美化屋顶上可以看到周围房屋的树顶景观,而邻居们也可以欣赏到荷兰公园的绿荫景观,这一景观谨慎地包含了设计中的不朽之处。
The intense foliage at every opportunity, offering a warm palette of rich greens beside the stone and polished Burmese teak of the floors and walls. From the landscaped roof of the new building are tree-top views of surrounding houses, and in turn, neighbours enjoy views of Holland Park’s verdure, which discreetly contains the monumental nature of the design.
© Fernando Javier Urquijo
c.Fernando Javier Urquijo
透明副翼
A Transparent Paravent
StudioMilou 的项目克服了土地形状和现有保护房屋所造成的限制,在设计中赋予了新旧建筑之间、内部和外部之间的透明度和流动性。为了实现这一目标,新建筑的外墙是一种类似副翼的墙系统,由升起的屏幕组成,在人行道上蜿蜒而行,两边都有茂密的植被,这似乎既可以进入房屋的一侧,也可以覆盖相邻的房产。一种感觉,房子扩展到花园,花园居住在房子里,这是由于植物与房子的封闭表面的密切关系而更加突出的一种感觉。茂密的树叶抚摸着房子的许多玻璃表面,高耸到二楼的空间。
studioMilou’s project overcame the limits imposed by the land’s shape and the existing conservation house with a design giving a sense of transparency and fluidity between the old and new buildings, between interior and exterior. To achieve this, the outer wall of the new structure is a paravent-like wall system, consisting of rising screens opening onto a walkway which winds around the site, with both borders lined with lush vegetation that appears to venture both into the house on one side, and over the neighbouring properties on the other. A feeling that the house expands into the garden, and that the garden inhabits the house is accentuated by the closeness of plants to the house’s closed surfaces. Dense foliage caresses the many glass surfaces of the house, and towers to the second-floor spaces.
一个谨慎的欢迎,一个私人的地方
A discreet welcome, a private place
当游客从车道进入房子时,不知道新房子的规模几乎是巨大的,因为它是被植被覆盖的,并且经过精心设计的比例,目的是避免与一层保护屋进行任何明显的比较。为了进一步统一这两座建筑,保育屋是主要的接待区和厨房,一个人经过这个新住宅,其门与前者的出口是对齐的。一条长方形的游泳池排成了新房子的外墙,水和青灰色的瓷砖软化了保护屋和新建筑之间的视觉联系。保护屋内部的简洁-- 白色的天花板和墙壁,整洁的家具-- 增加了对新建筑墙的外部和副形式的开放感,这似乎以一种保护性的方式涵盖了这座历史建筑。只有在新居内,其设计的慷慨之处才逐渐显现出来。
Upon entering the house from the driveway, the visitor is unaware of the almost monumental scale of the new house, covered as it is by vegetation and carefully designed proportions aimed at avoiding any stark comparison with the one-storey conservation house. To further unify the two buildings, the conservation house serves as the key reception area and kitchen, through which one passes to the new residence, the door of which is aligned with the exit of the former. A rectangular pool lines one outer wall of the new house, with water and green-grey tiles softening the visual links between the conservation house and the new structures. The simplicity of the conservation house’s interior – white ceilings and walls, uncluttered furnishings – adds to a sense of openness towards the exterior and the paravent form of the new building walls, which seem to encompass the historic house in a protective manner. It is only when inside the new residence that the largesse of its design gradually becomes apparent.
© Fernando Javier Urquijo
c.Fernando Javier Urquijo
统一的材料、颜色
Unifying Materials, Colours
StudioMilou 作品的另一个常见方法是限制材料和颜色的使用。因此,为外部选择的材料,包括灰色的玻璃-- 钢筋混凝土柱和不锈钢,是以这样一种方式组成的,以发挥植被的颜色,强调建筑的印象是透明的,并与树木和光线交谈。池水的倒影和运动,由柔和的灰绿石瓦引发,有助于光和生命的发挥,似乎同样属于两院。这两座建筑的内部都有着明亮的墙壁颜色和缅甸柚木地板的暖色,这两座建筑的内部都为那些永远存在的植物提供了平静的背景,这些植物的叶子从各个角度延伸到屋内。
Another approach common to studioMilou’s work is the restricted use of materials and colours. Accordingly, the materials chosen for the exterior, including grey glass-reinforced concrete columns and stainless steel, have been composed in such a way as to play with the colours of the vegetation and to accentuate the impression of an architecture which is transparent and in conversation with the trees and light. The reflections and movement of the pool’s water, set off by the soft grey-green stone tiles, contribute to the play of light and life, and seem to belong equally to both houses. Sharing light wall colours and the warm glow of Burmese teak floors, the interiors of both buildings offer calm backgrounds for the ever-present plants whose foliage reaches towards and into the house from all angles.
© Fernando Javier Urquijo
c.Fernando Javier Urquijo
Architects Studio Milou architecture
Location Singapore, Singapore
Category HousesArea 2000.0 sqmProject Year 2013
Photographs Fernando Javier Urquijo
{{item.text_origin}}

