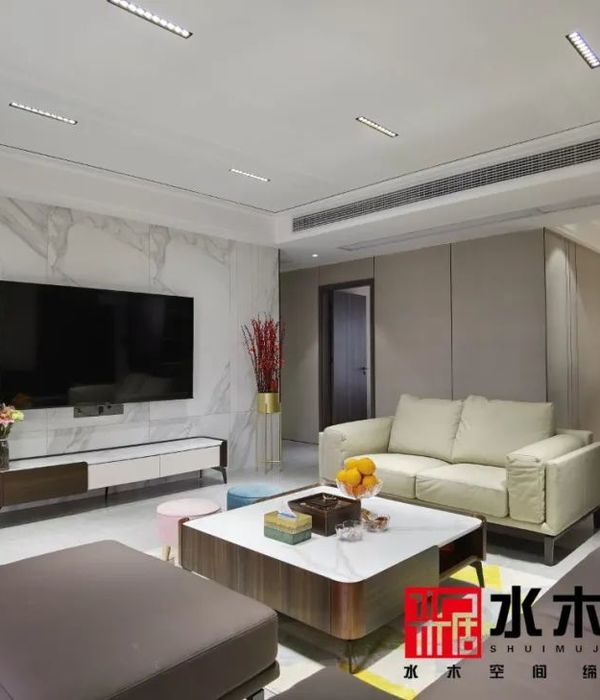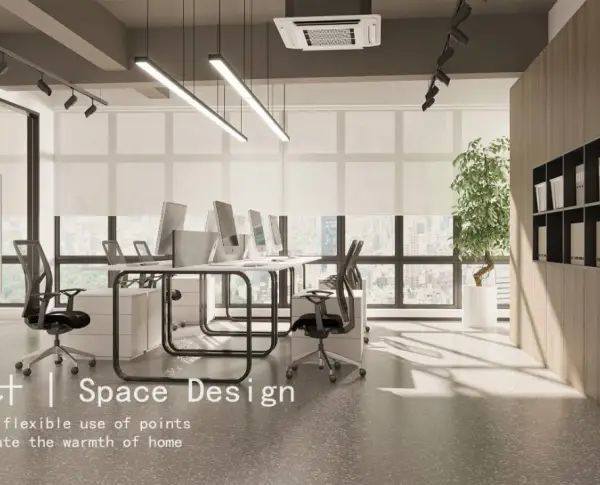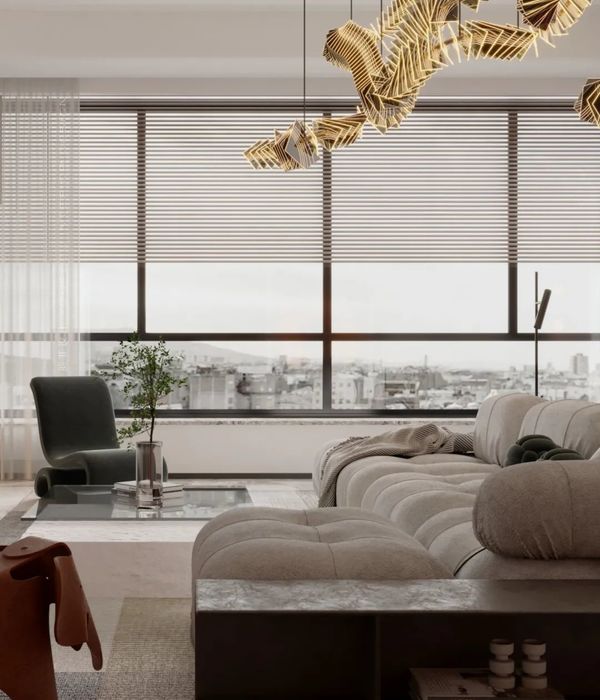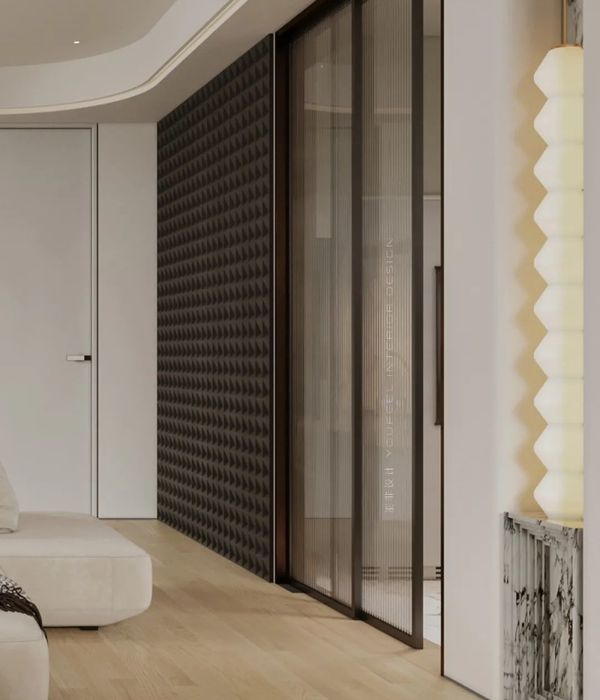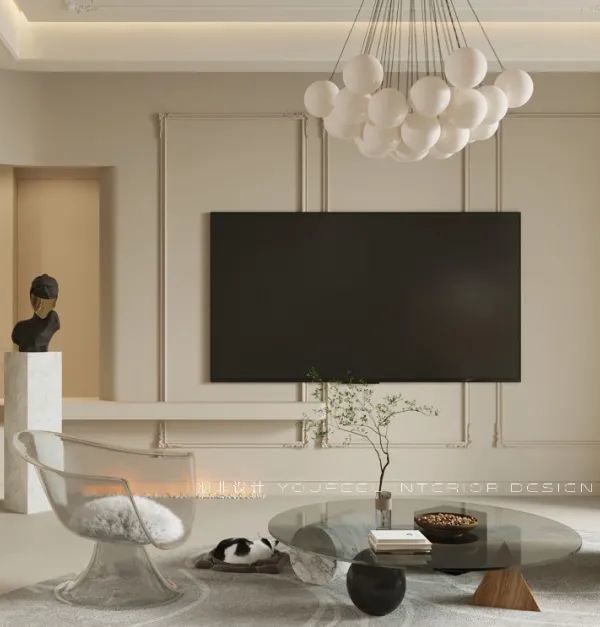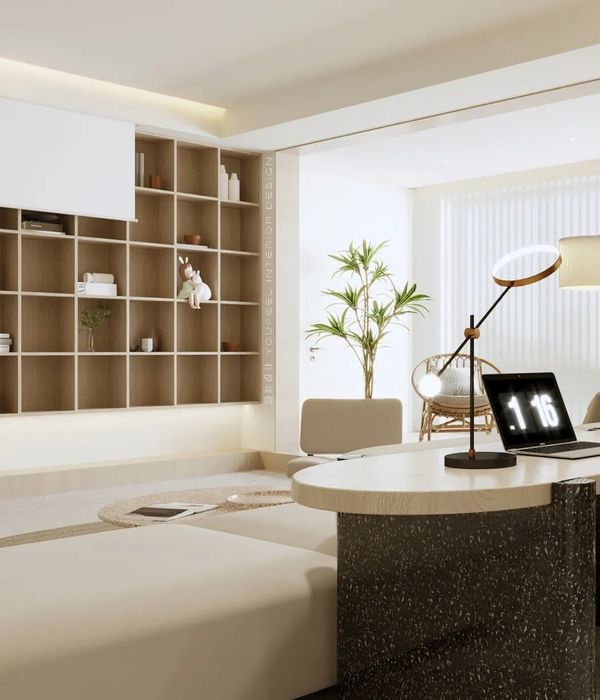Architects:24 7 Arquitetura
Area :4434 ft²
Year :2017
Photographs :Pedro Kok
Manufacturers : AutoDeskAutoDesk
Lead Architects :Gustavo Tenca e Giuliano Pelaio
Co Architect : Nicolas Meireles
Project Team : Aline Borba e Juliana Leanza
Engineering : WGA engenharia
Builder : ática construtora
Electrical And Hydraulic Design : Solar Engenharia
Thermo Energetic Simulation : Filipe Campos
Stones : Art Pedras
Solar Heating : Power Soll
Automation : AZ-Home
Architecture And Interior Design : 24 7 Arquitetura
Construction Management : Coletivo Obras
City : Nova Lima
Country : Brazil
The privileged view of nature was the core starting point for this project on the mountainous region of Nova Lima, State of Minas Gerais/Brazil. An adventurer couple chose us to create this special project in such an exclusive area.
At first, the site's high declivity seemed to be a big challenge, but it was also what inspired us to come up with the implantation’s solution. Exploring its natural landscape and the Elephant's Hill view, it was possible to set the social floor at the height limit, above the trees. The street facade turned out to be the side elevation and the main facade now faces towards the side boundary.
Due to the high declivity of the area, we were able to create a 3 level house. On the ground floor: garage, laundry, and storage. On the first floor, the office was fully integrated with the living room and a guests’ ensuite. Finally, on the second floor, there’s the hosts’ ensuite, with the most privileged view of the landscape.
A slight angulation to the east gave us the opportunity to have both the ensuite and the barbecue area to take advantage of the morning sun and the region's predominant ventilation. At the same time, it helped to protect the ground floor from the sunset light using a concrete wall that blocks the sunlight inside the house. With the major orientation E-W, the house opens to the northern landscape. Extensive eaves on the north view’s perimeter protect the openings of the summer sun, at the same time as the glasses receive the necessary natural heat to naturally warm the inside during the winter.
We requested that two trees were precisely placed by the topographer in the middle of the elevated deck that connects the house to the suspended heated pool. These also work as a natural filter to the sun’s radiation, minimizing the sun’s entry in the living room and the kitchen.
The 25m pool, a client wish, is a fundamental part of the volumetric composition of the house. Sustained by two concrete columns, they elevate the pool 6m above the natural floor level, providing to whom’s inside the pool a view of the treetops and the imponent Elephant’s Hill.
With the capacity to generate about 1400kW of energy per month through photovoltaic panels, the house is self-sufficiency on energy, warming the pool water and neutralizing the energy consumption from equipment and artificial lightning.
Columns and ribbed slab represent the constructive system. The use of apparent concrete in the house’s wall, swimming pool, and slabs brings the timelessness wanted to the project.
▼项目更多图片
{{item.text_origin}}


