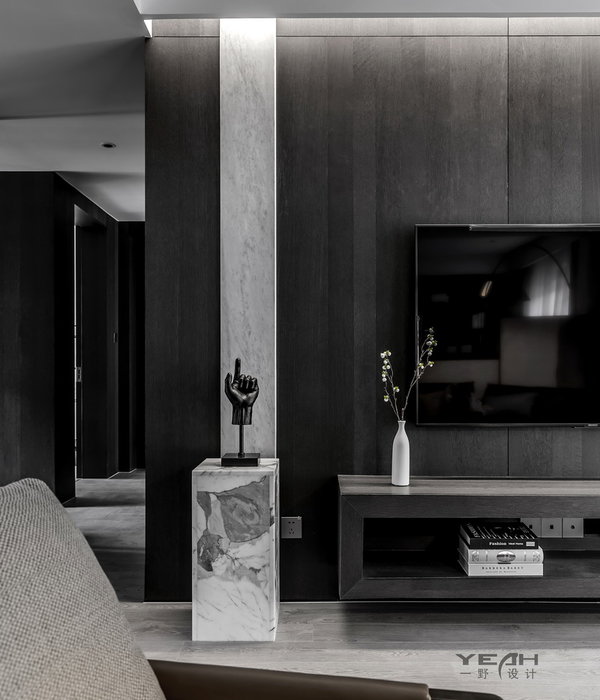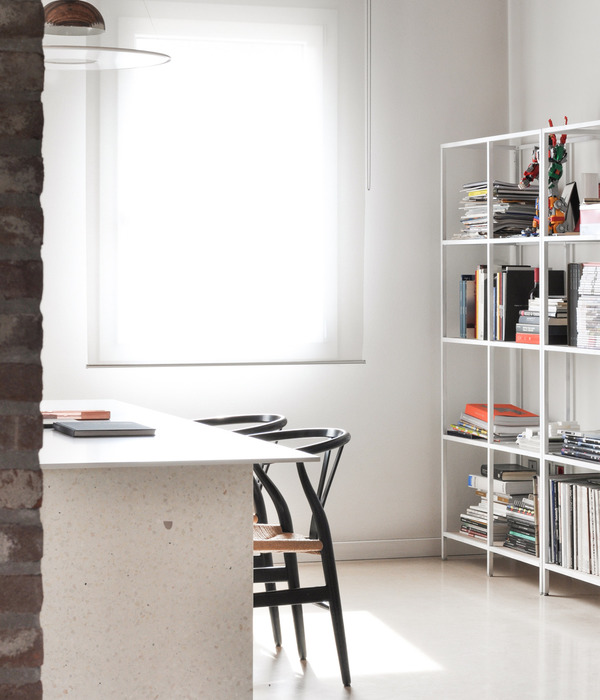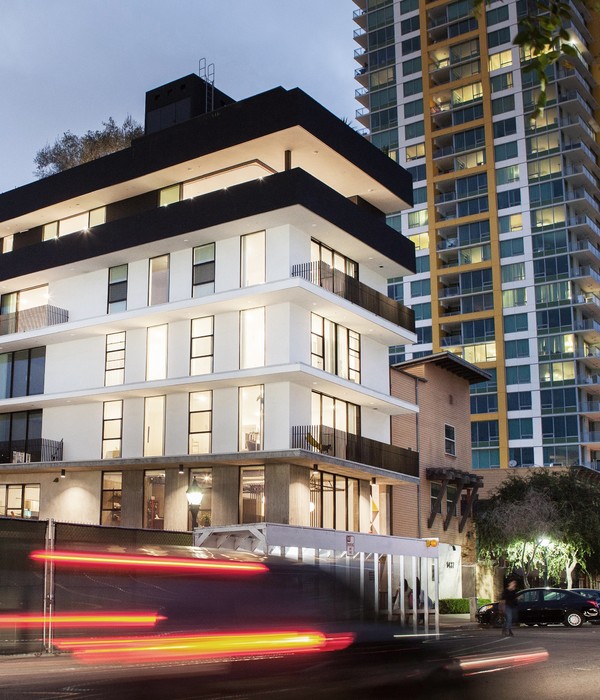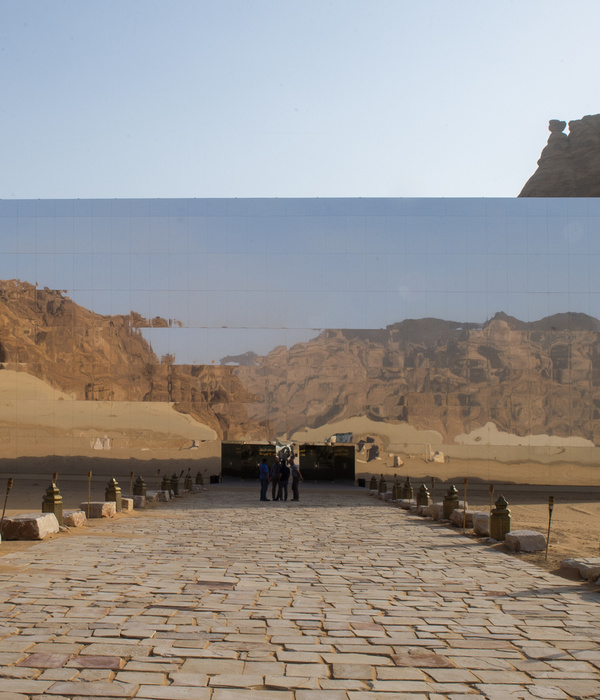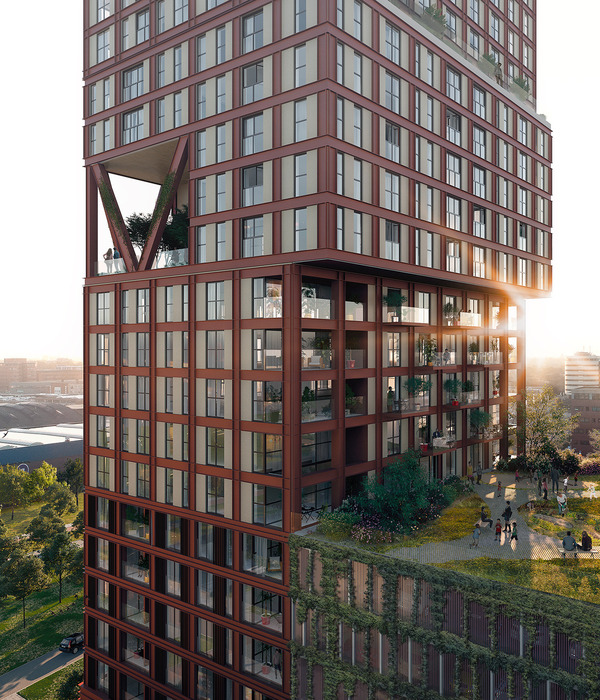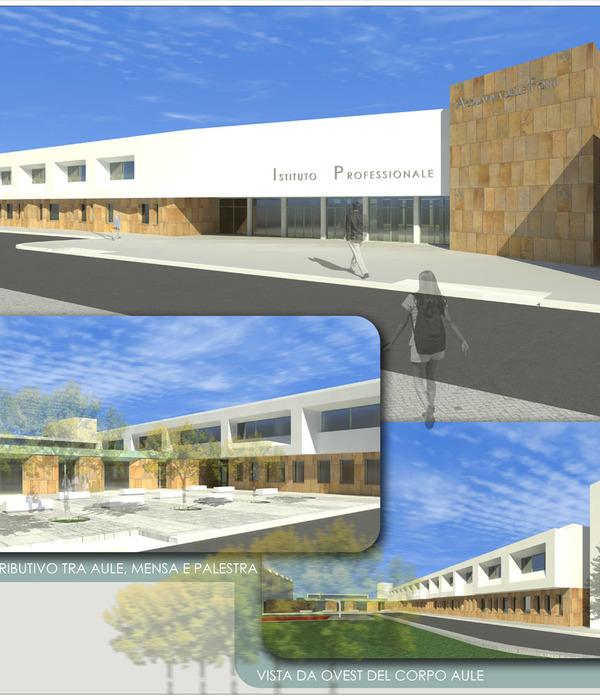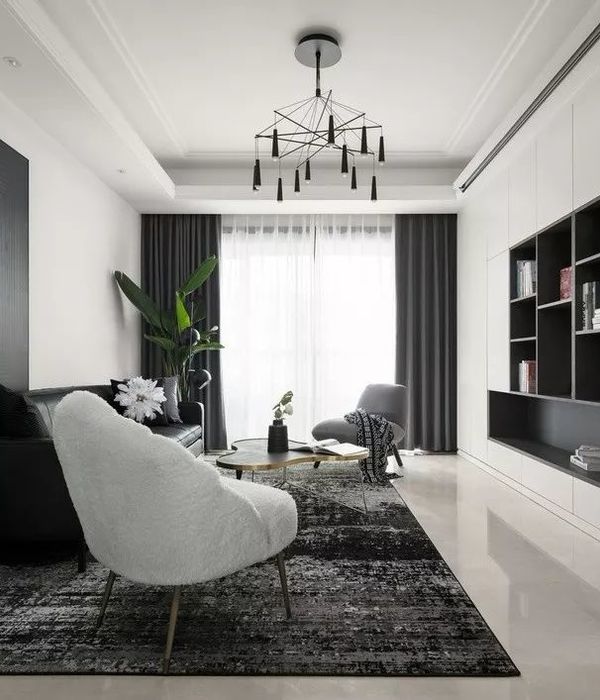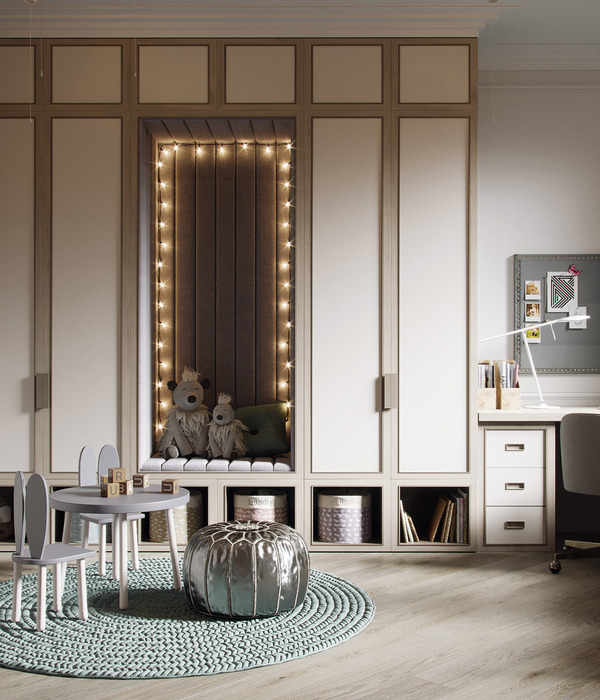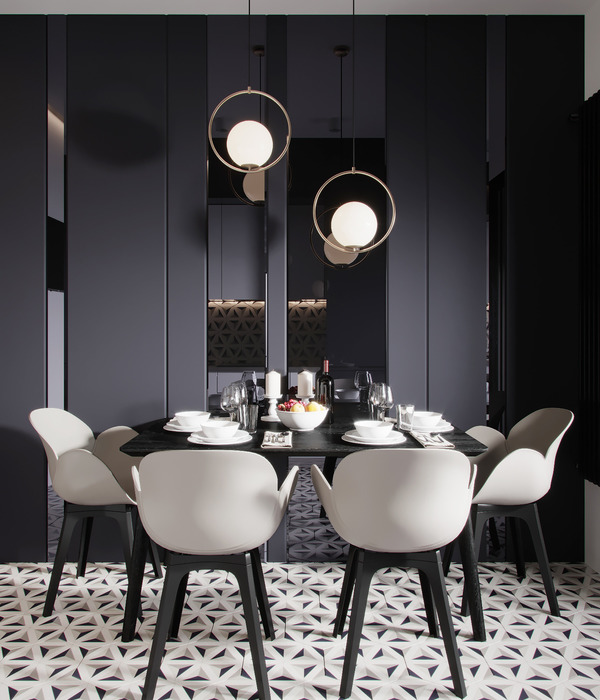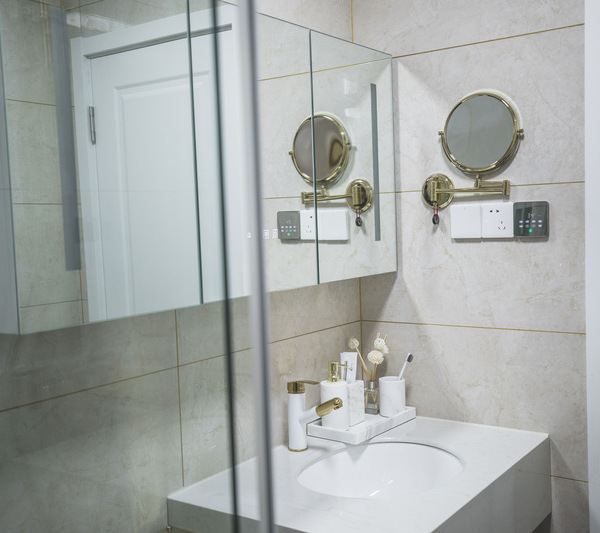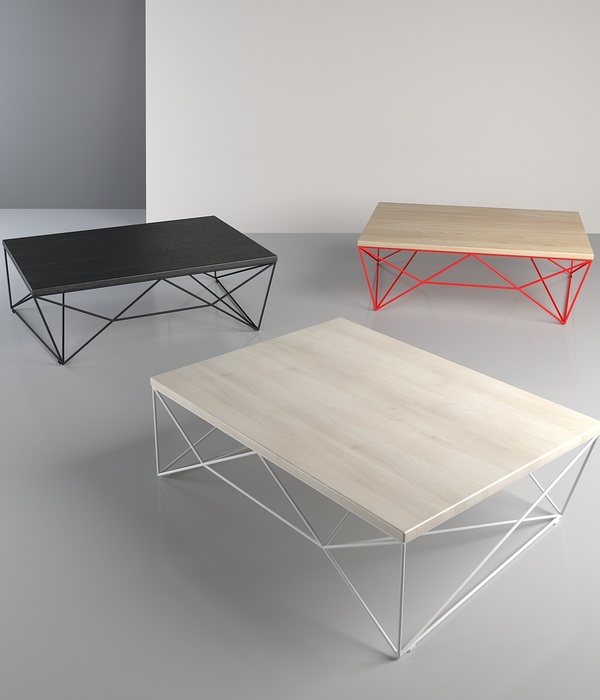Our clients envisioned the project as a generational home, for their own children, grandparents, and greater family in general. It was important to incorporate and interpret aspects of Chilean and Japanese design philosophies into the project. After much collaboration and iteration, the home was resolved as a series of pavilions, interlocking with the landscape, allowing the site to flow through the built forms. Increasing the length of the building envelope and threshold the floor plan remains simple programmatically while creating many experientially unique and flexible spaces.
The lower levels have been settled into the land, reflected materially with the use of Petersen bricks as the cladding. These hand made bricks maintain a human feel and scale, detailed to create solid, continuous planes both inside and out. While at the entranceway the wall planes are almost continuous, this deprivation of the view dissolves as you move within the home, the bricks reducing to small wing walls set between joinery. Above the brick ‘base’ walls are rich timber-clad forms containing the more private family spaces. Using Shou Sugi Ban to treat the exterior timber added texture and detail, creating a velvet cloak, the soft timber full of warmth and texture.
In collaboration with our clients and the very talented team from 'Bespoke Interior Design', the kitchen, bathrooms, and interiors were developed using contrast and layering, highlighting the strength and beauty of each element and material. Concrete and timber providing the backdrop, green marble with smoked timber cabinetry, rich walnut against white marble, organic linens & paper lanterns with steel balustrades. The Kitchen and bathroom designs were deceptively simple in shape creating elemental carved blocks of both dark emerald green and white stone. The selected colours mirroring the natural landscape in the stunning vistas beyond.
{{item.text_origin}}

