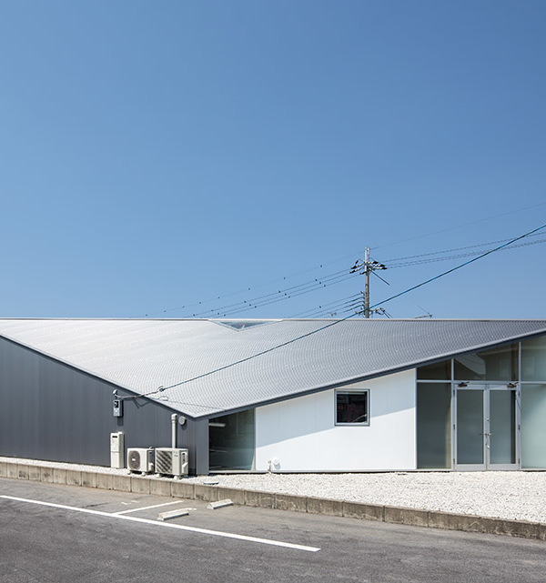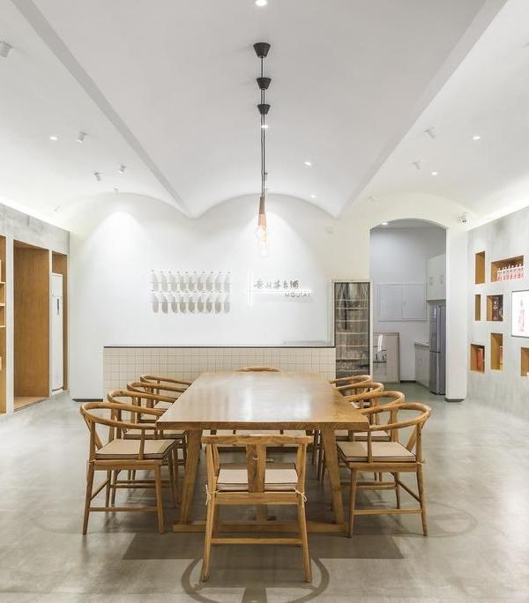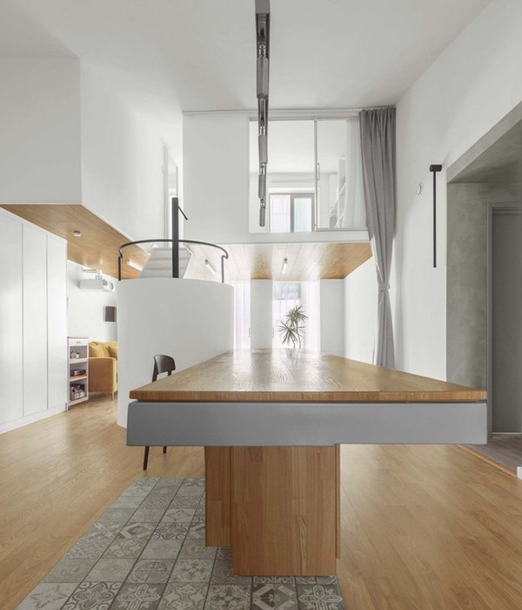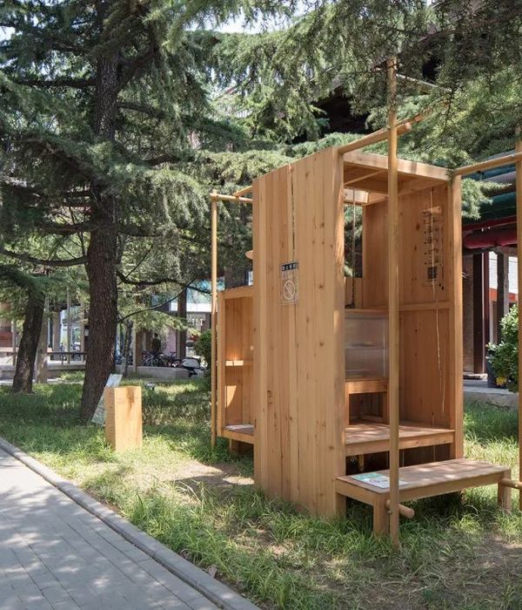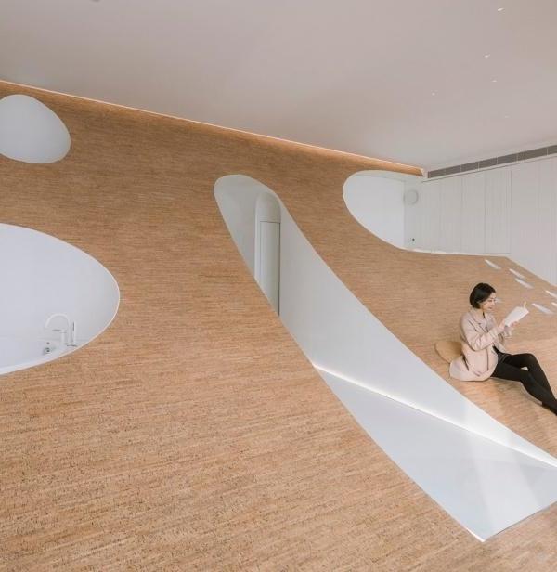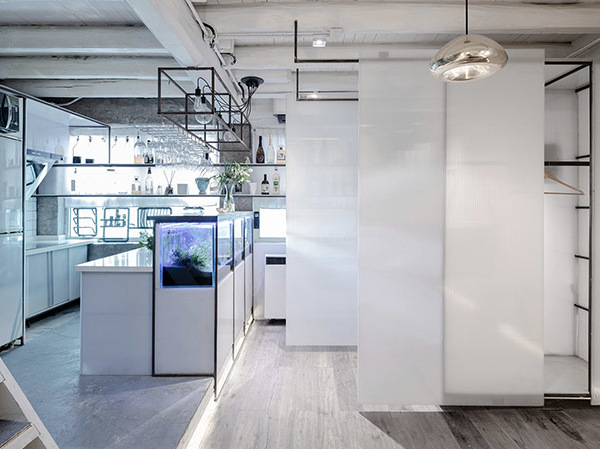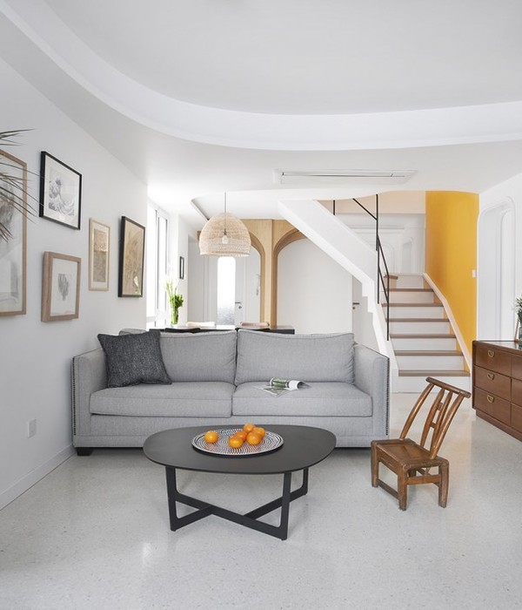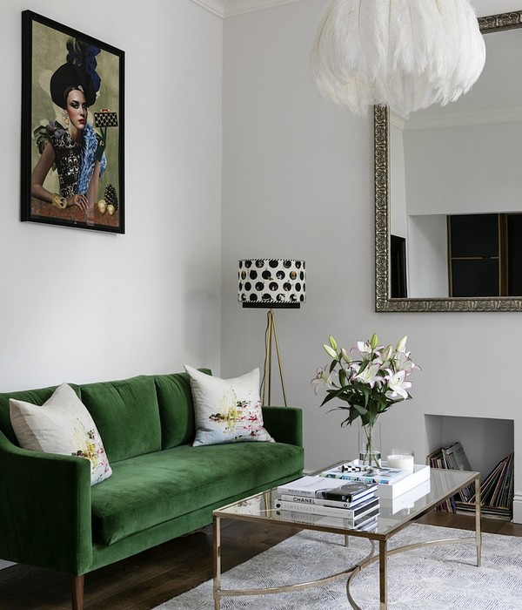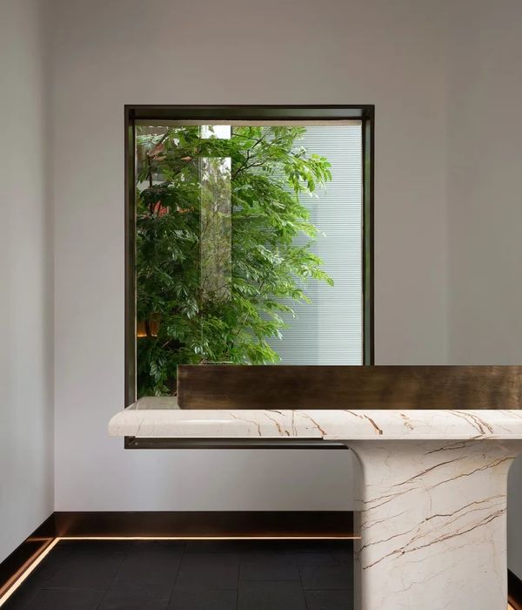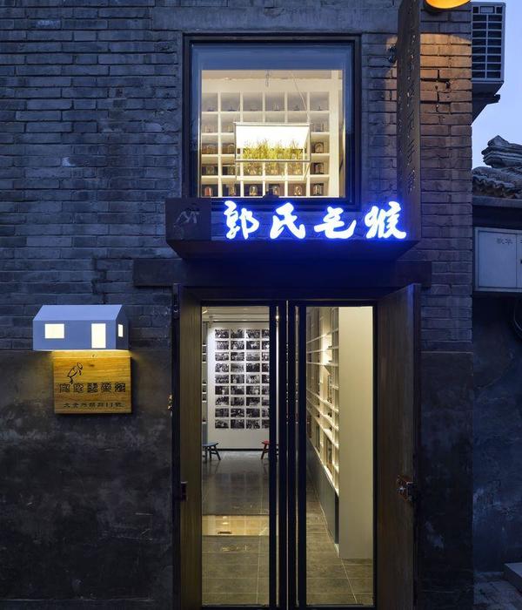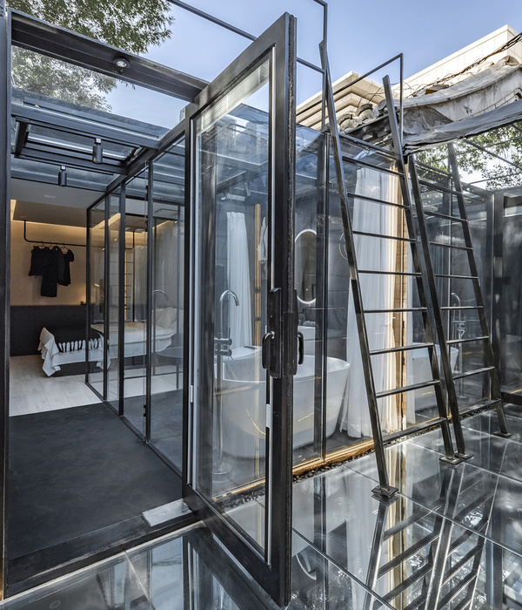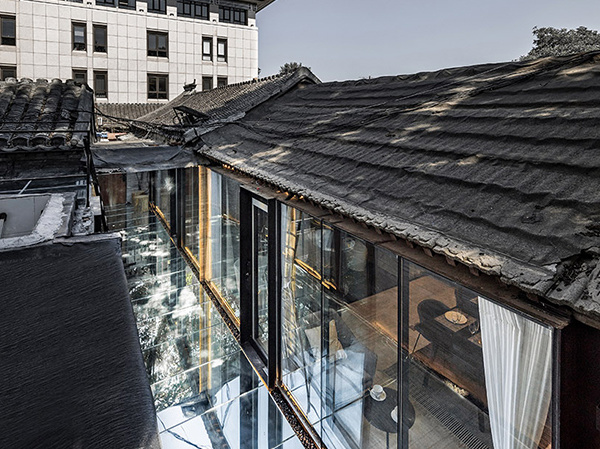Architects:24 7 Arquitetura
Area :4122 ft²
Year :2018
Photographs :André Scarpa
Manufacturers : Cosentino, Indusparquet, Deca, Lovato Marcenaria, Marcenaria Dalben, Maximmus Marmoraria, Mekal, Power Soll, Premiar, Quattro Vetro, Rewood, São Luiz Vidraçaria, Tristão Serralheria, Vertz Iluminação, Zanchet MadeirasCosentino
Architects In Charge : Giuliano Pelaio, Gustavo Tenca, Inacio Cardona
Team : Claudia Strutz, Nicolas Meireles
Construction Management : Coletivo Obras
Structure Project : WGA
Electrical And Hydraulic Installations Project : Solar Engenharia
Landscape Project : Leticia Fortuna
Architecture And Interior Design : 24 7 Arquitetura
Country : Brazil
The long sloping land and a view of the forest from the back of the condominium, also the two consolidated neighbors formed the central points for structuring the concept adopted in this project. As a request of customers, the house should explore the slope of the roof and make it visible inside.
View from the street, a wooden porch announces the modest scale of a single storey house, but as you pass through the front door is that the house reveals itself. As the lining goes down, the house opens, the natural light gives life to the materials and a few palm leaves appear in the illuminated void on both sides of the house. The ceiling much wider, a footbridge that crosses the inner garden and a descending staircase that goes to an yet unknown place.
Quite explored in the house, glued-laminated wood is responsible for the discreet volume of the garage, characterized by a set of porches with 8m span, which extend to the opposite border to form the social entrance of the residence.
The house makes use of a mixed construction system that mixes glued-laminated wood, metal structure and traditional masonry. The thermoacoustic roof and a limited amount of exposure to glazed areas in the sun ensure excellent thermal comfort to the interior of the building.
Aiming at the best use of the natural terrain, the program develops in two levels: The ground floor and the lower floor, 3 meters below the street level.
The house plant at the street level is cut by an illuminated inner garden and, at the same time, protected by 6 meters high wood brise-soleil. The inclined dumbbells opposite to the sun, break the direct radiation and give privacy to the neighbors.
Internally, the remarkable presence of the wood, stone, steel and brick coverings, give a lot of character to the house inhabited by a couple and their two children.
On the lower floor, the living room is directly related to the internal garden and the barbecue area that has an infinity edge pool practically taken by the view of the forest. The fun was on a swing, installed almost at the end of the slab, allowing you to gain the ideal height to enjoy the woods from an even more privileged angle.
▼项目更多图片
{{item.text_origin}}

