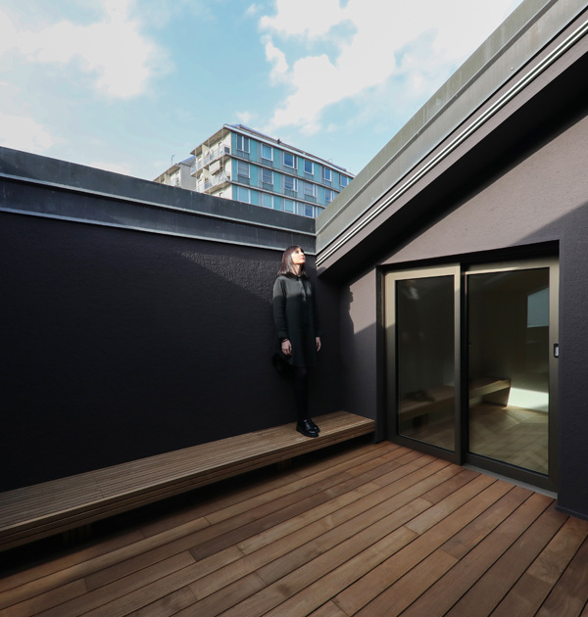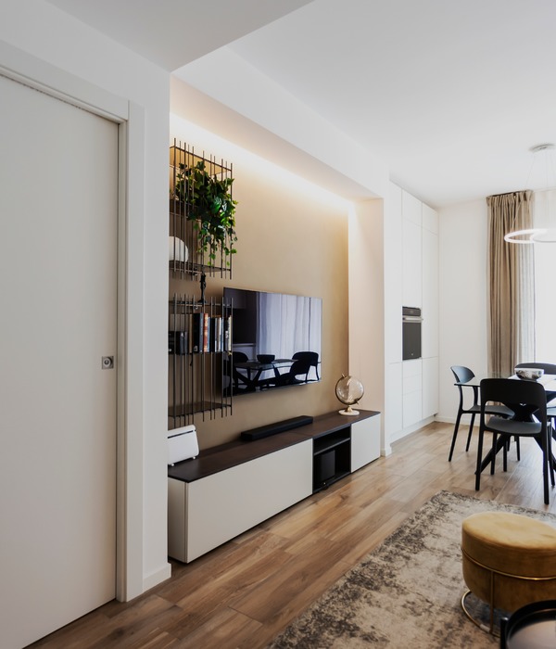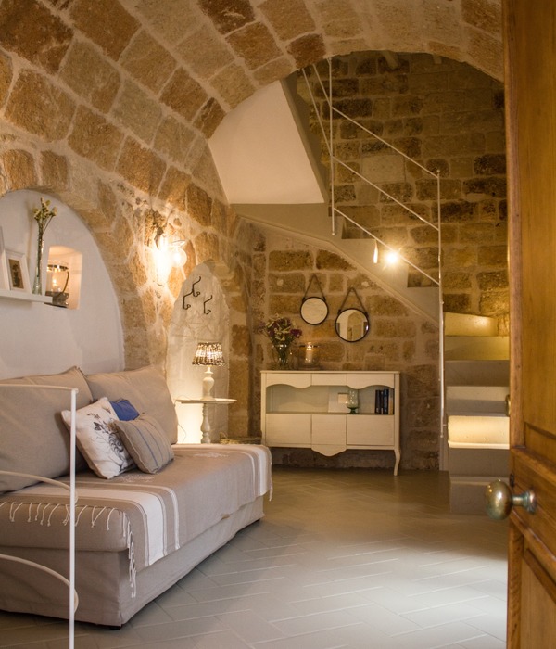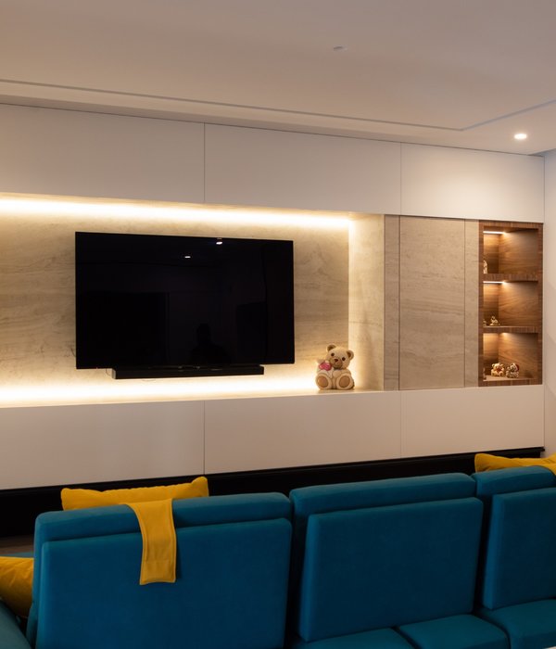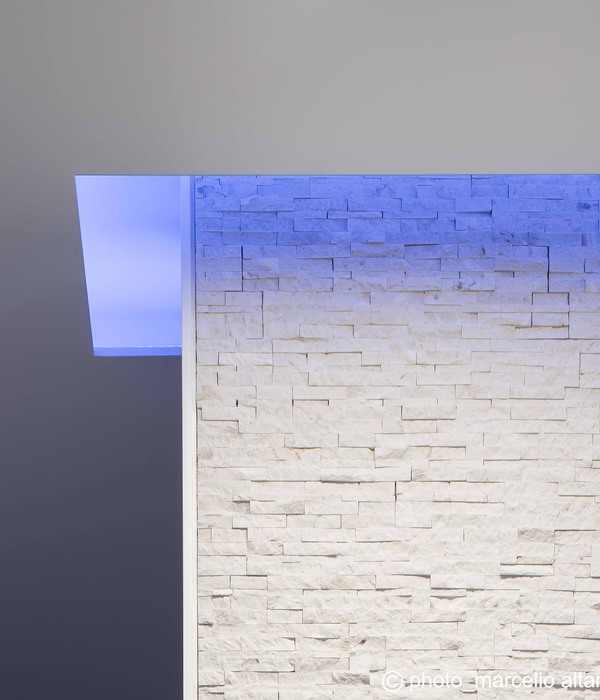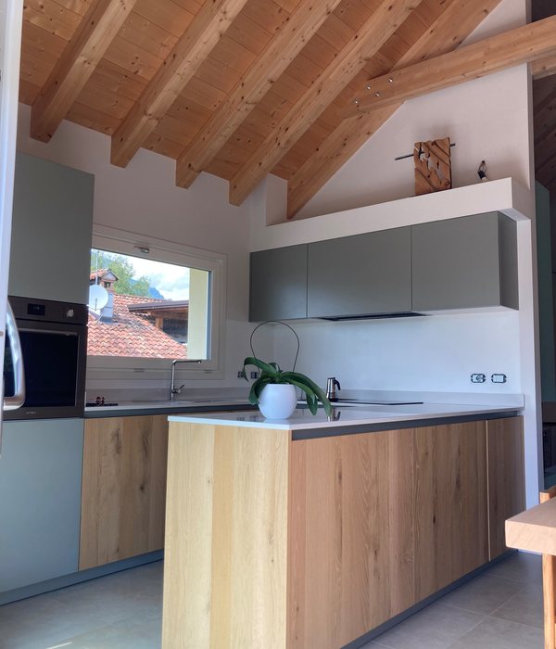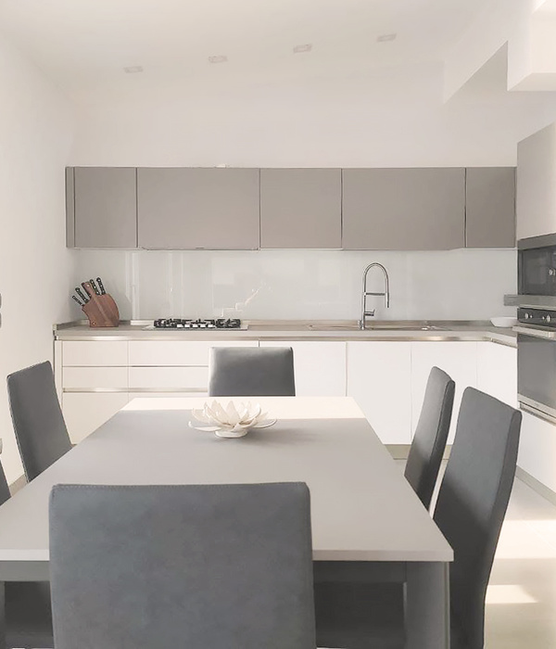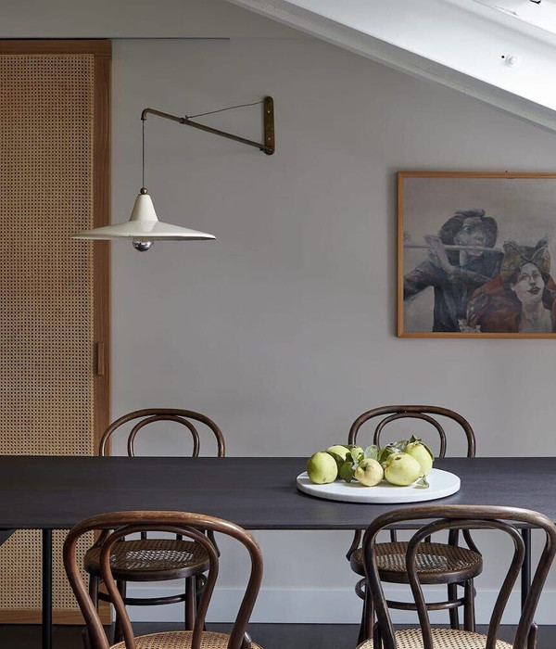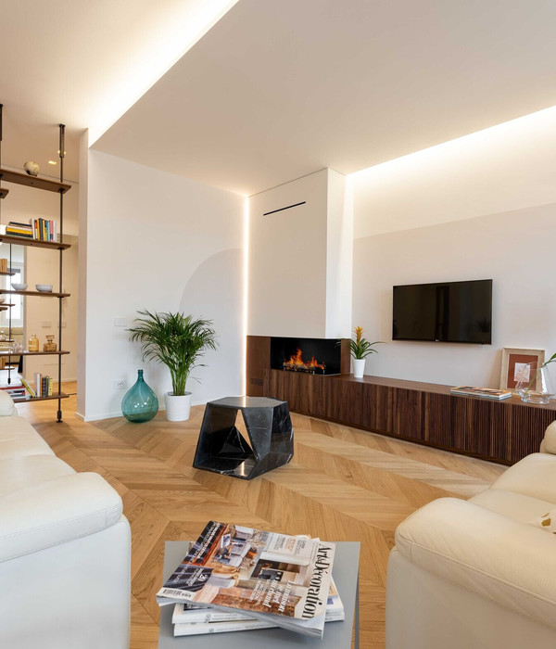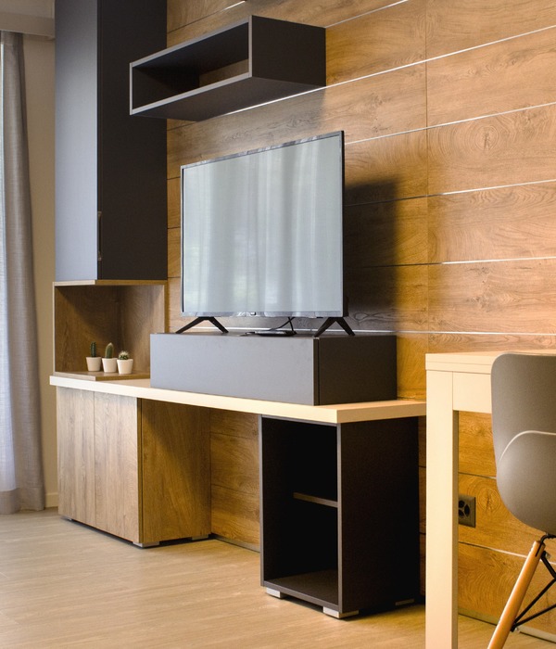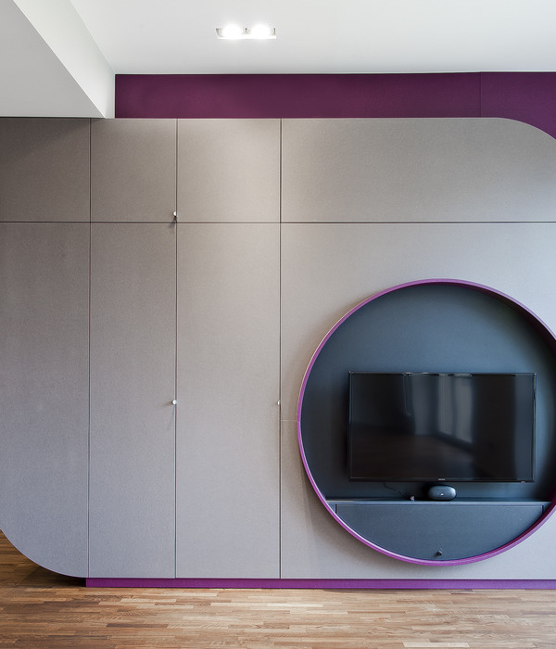漏室是真的漏室,屋顶漏过雨水,又想改造后它能漏进光来。
2015 年末决定改造时,已在这个胡同大杂院的小黑屋里住了四五年。房东准许了除房子外墙、原始屋顶之外的内部改造。设想过看星空落叶的大天窗无法实现,就在局限、封闭的黑盒子里捕捉光明。
Leaky Chamber is a house that leaking indeed, the roof used to have rain seep through. By the renovation, we hoped that it could let some light leak in.
When the renovation was decided at the end of 2015, he had lived in this dark hut in the Hutong compound for four or five years. My landlord conceded to the internal renovation except for the external wall and the original roof. Since I couldn’t construct a big skylight for enjoying the star-scatter sky and fallen leaves, I chose to catch brightness inside the limited and closed black box.
▼项目概览,project preview ©Atelier Tree
毕竟是租屋,经济、实用仍是改造的基本原则。
直接的生活体验打磨出对空间各个角落的想象,虽然动工时只有铅笔草图,但通过现场直接沟通,实时指导,工人对设计意图的理解准确,调整较少,整体施工用时不到一月。过程中木工师傅说过一句玩笑话:从没做过这样的“装修”,像纸糊灯笼似的需要留心操作。他们的反应并不奇怪,改造主要使用 15MM 金属方管做形体骨架,用 10mm 厚乳白色聚碳酸酯板做封板,看似轻薄脆弱的材料,与纸扎物件颇为类似。并不介意他这样的联想,反而高兴,工人应该感受了别样的造物乐趣。
选择这两种材料的原因,金属方管:轻便、15mm 是市场常规规格中较小尺寸,满足各物件骨架强度需求没有问题,可现场裁切、快速拼装焊接;聚碳酸酯阳光板:轻便,大板块仍可单人搬移,可现场裁切,安装快速,虽轻薄但防水耐候,日常使用不易破损,透光,这是重要因素;二者的组合构建同样可以透过光线,使新增功能形体不会过分阻挡光线传入室内。并且,它们都价格实惠。
▼打开的玄关更衣柜透过鞋帽柜物品的剪影,view to the shoe cabinet and locker in the entryway through the transparent screen © Atelier Tree
It is a rental after all, so it is the prime principle of this renovation that being economic and practical.
The imagination to every corner of the space is sharpened by the direct experience of living here. Although there were only pencil sketches when the construction started, the workers understood design intention accurately because of direct communication on site and adjusted relatively little due to simultaneous conduct—the whole construction took less than a month.
A carpenter made such joke to me: he had never seen this kind of “decoration”, which needs to be executed as carefully as like handcrafting a paper lantern. Actually their reaction was not weird, because the renovation used mostly square metal tube with 15mm width for the framework and 10mm-wide milky white polycarbonate sheets shrouding, which seem like light and fragile material just like paper-made items, so I didn’t mind what he was thinking, by contrast I was happy about it owing to the workers probably got another kind of fun from the creation beyond the stereotype items.
The reasons why we chose these two materials are that square metal tube is light and convenient, additionally 15mm is the relatively small size based on general market specification, it meets the framework strength requirement for all kinds of items, moreover, it is able to be cut on site and pieced and melding together fast; polycarbonate sheet is light and convenient as well, so single person can move it and also can cut it on site and install it fast, thin but water-proof and weather-resistant, it allows light pass through and it is not easy to be broken which is a crucial factor; the combination of the two materials also let the sunlight shine through, which leads to that the newly added functional objects wouldn’t block the internal of the room so much from getting sunshine. Plus, both of them are at reasonable costs.
▼轴测分解图,Axonometric exploded drawing ©Atelier Tree
微调平面布局,适应一人起居、好友喜聚的生活需求。一层设置紧凑的半开放厨房与卫生洗漱区,用抬高一步的方式与入口玄关和贯通的会客厅各自分界;二层设卧室与阅读工作区。
在两层房间的墙面上充分设置置物架与储物柜,尽量多的储藏空间,尽量方便拿取常用物品。籍由聚碳酸酯板的透光属性,柜子、架子的设置甚至可以忽略原始窗洞,将功能体块看似粗暴直接的叠加在墙面。
入口增设背靠背的鞋帽柜与更衣柜,遮挡围合出小玄关,方便日常进出更衣戴帽,也不致开门后使小小房间一览无遗。
背靠背的鞋帽柜更衣柜开合动态图,opening and closing dynamic picture of shoe cabinet and locker ©Atelier Tree
The layout got subtly adjusted to accommodate to living for one person and the need for meeting with friends. On the 1st floor, the compact semi-open kitchen and the washing area are separated between the entry hall and the living room it connects to by being lifted one step higher; bedroom and reading/working area are on the 2nd floor.
On the walls of each room on both stories, abundant shelves and cabinets were put up for storage to achieve to provide as much space as possible and reach out commonly used items as easy as possible. On account of the translucency of polycarbonate, the old window apertures are even able to be ignored when the shelves and cabinets are added on, as the functional structures seem overlapped roughly on the wall surface.
At the entrance, shoe/hat rack touches the wardrobe back-to-back, with that, it creates a little entryway for changing clothes and hats for daily in-and-out handily, also makes the small house not be seen thoroughly after opening the door.
▼开放式厨房,the open kitchen ©Atelier Tree
厨房和玄关处以吧台相隔,吧台下刚好安置扁长的鱼缸,恒定温度里一方自然山水与其间活跃的精灵,为不动的房间平添生气。搁物架横跨两个窗洞,连接小厨房与玄关,油盐、酱醋、茶与咖啡,红酒、梅酒,融合了灶台与吧台,瓶瓶罐罐在逆光中安静陈列,区域利用效率颇高,综合便捷。
The kitchen and the entry hall are apart from a bar counter in the middle. With fitting a flat and long fish tank underneath, what vitalizes the still room a lot are a corner of natural landscape at consistent temperature and vivacious elves within it. The shelf hung across two window apertures and connects the small kitchen and entry hall, on which quietly arrayed in the back-lighting, oil, salt, soy sauce, vinegar, tea, coffee, wine and plum wine, merge the stove top and the bar counter. The area is highly frequently used, expediently and comprehensively.
▼玄关更衣柜与吧台陈列架,the locker room and the shelves in the kitchen bar ©Atelier Tree
▼厨房调料架局部,shelf details ©Atelier Tree
保留结构原状的楼梯下方,卫生间、淋浴间用聚碳酸酯板做成盒子,尺寸紧凑,封闭、防水。增设的马桶极大提高了胡同生活的便利。这里是唯一使用透明聚碳酸酯板的部分,紧贴原始墙体,红砖墙斑驳肌理在其后隐约显现。
▼地面抬高的开放式厨房、淋浴间区域,the elevated space for kitchen and shower room ©Atelier Tree
The structure below the staircase remains in the old way, with that, the lavatory and the bathing area are boxes made closed and water-proof of polycarbonate with tight sizes. The toilet tremendously improve the convenience of living in Hutong. This is the only part that used transparent polycarbonate. Sticking closely to the primitive wall, it indistinctly shows the spotted texture of the red bricks.
▼红砖墙的肌理透过淋浴间的透明阳光板显现出来 ©Atelier Tree the translucent polycarbonate in thetoiletindistinctly shows the spotted texture of the red bricks
拆除一层里间的铝塑隔断门窗,楼下变成没有绝对区隔的开放空间。在北墙面新设置了酒架与书架,二者的不同宽度,刚好弥补原始隔断内外两间房墙体的进退不齐,得以形成连续平整的长置物架,又可以轻易的隐身在大板块的聚碳酸酯柜面板的后面。
After removing the plastic-aluminum partition door and window in the room in the back of the 1st floor, the space became open and through without any absolute partition. The wine shelf and bookshelf are newly put up on the north wall. Varying in width, they make up the irregularity which formed between the back room and the front room, so that there are flat and long shelves. Meanwhile, they are able to conceal effortlessly behind the big pieces of polycarbonate boards.
多功能起居室,the multi-functional living room ©Atelier Tree
▼从吧台看隐藏在聚碳酸酯板后的书架、储物架,bookshelves are hidden behind thepolycarbonate screens ©Atelier Tree
拆掉一层原始天花石膏板平面吊顶,老房子的坡屋面尖顶使整个一层空间向上舒展,更重要的价值是,吊顶拆除之后,传统建筑屋面木梁架直接暴露,使建筑的真实特征,时间痕迹展现;凿下楼梯边上过于冰冷的瓷砖,剔除南面老墙上潮湿粉化的石灰砂浆,露出素朴的水泥基层与斑驳青砖,展示出建筑身体记忆的不同特征。
Through demolishing the original flat ceiling consist of plasterboard, the old house’s sloping roof turn the space of the entire story to unfold upwards. What’s more valuable is that, the wood beams and supports next to the surface of the traditional architecture expose directly after removing the ceiling, which shows the architectural real feature and signs of time; By knocking off the overly cold ceramic tiles on the sides of the stairs and scraping off the damp and pulverized lime mortar on the old south wall, the plain cement base and spotty black bricks appear and display different features in the memory of the architecture’s body.
▼多功能起居室的可移动长桌,themoveable table in the living room ©Atelier Tree
可移动长桌使改变客厅布局轻而易举。长桌同样使用金属方管和聚碳酸酯板现场制作。需要绝对空的房间的时候,这张有轮子的长桌可以迅速移至房间端头悬空储物柜的下面。由此,独自阅读,二人饮酒,三五朋友聊天,更多好友聚会、观影都变为可能,这里成为包容多种活动发生的多功能容器。
The mobile long table changes the layouts in the living room as easy as pie, which is made on site with square metal tube and polycarbonate as well. When a completely empty room is needed, this long wheeled table can be swiftly moved under the shelf that hanging at one end of the room. So that, no matter if it’s reading alone or drinking with another person, chatting with 3-5 friends or partying with more friends and watching movie, all turn to be possible. This place become versatile container that holds various activities.
▼移动长桌改变空间使用方式动态图,moveable long table changes the way the space is used ©Atelier Tree
起居室没有自然采光的窗口,依据使用情景设置多层次的人工光源组合。在踢脚、柜体、坡屋面檩条等处暗藏 LED 灯带,形成基础氛围光线,墙壁明装 LED 射灯作为功能主光源。黑暗的盒子被打开缺口和缝隙,光线从这些缝隙放射出来。
There is no window for getting light naturally in the living room, that’s where the combination of artificial lighting are, with multiple effects according to the using scenario. There are LED strip lights hidden at the skirting, cabinet, purlin on the sloping ceiling and so on, forming basic atmosphere lighting; the obviously seen LED spotlight on the wall is the mainly functional light. The black box gets opened up with cracks and gaps, light radiates through these gaps.
▼悬空的储物柜安装在涂料脱落的原始墙面上 ©Atelier Tree the cabinets aresuspended on the existing walls with strippedcoatings
▼光洁的聚碳酸酯板与涂料脱落的原始墙面 ©Atelier Tree the smoothpolycarbonate screens and theexisting walls
二层功能简单,增设的衣柜是可以透光的盒子,紧临卧床方便使用。西墙上的书架贯通南北,与南墙上的书架一起使书籍围绕而沉浸于阅读,光线充足,阅读区与卧室是最明亮的所在。
▼二层卧室与阅读区,bedroom with reading area on the second floor ©Atelier Tree
On the simply functional 2nd floor, the wardrobe added is a non-opaque box right next to the bed, so it’s pretty handy. The bookshelf on the west wall is north-south, with the one on south wall, they make reading immersive by surrounding books and filling light—the reading area is the brightest area in the bedroom.
当下的居住要合理舒适,老房子的尊严也要回来,它的皱纹或伤痕不应掩盖。拆掉遮蔽真实的饰面材料,直接附加储物柜、衣柜等功能体块的金属筋骨,再包裹上乳白色聚碳酸酯阳光板,这一策略不仅极大的控制了改造成本,亦将旧屋新居的自由同时释放。
Not only current living needs to be reasonable and comfortable, but also the dignity of the old house is necessary to keep as well, so its wrinkles or scars shouldn’t be covered up. It, as a strategy, controlled the renovation cost enormously, also released the freedom of both the current and the former of the house at the same time that, removing the surface decoration material that concealing the truth, and adding cabinets and wardrobes and such functional blocks with metal frame shrouded by opal polycarbonate sheets.
▼工作桌与横架在窗口前的长条书架,working table and themetal bookracks ©Atelier Tree
屋外是街坊邻里的市井烟火,屋内是静谧微光与柔和气流。透过光线仿若白玉般的几何体块与原始空间的时间痕迹并置。新与旧交叠着,现世生活与岁月磨砺下的老房子共同呼吸,摒弃符号的装饰,亦不辩东西方形式气韵的差别,以实用为目的的胡同旧屋改造,直接回应场地条件与身体功能的需求,使黑盒子小屋漏进光来。
透过光线的卧室更衣柜,the translucent wardrobes in the bedroom © Atelier Tree
转眼至 2019 年末,疫情前搬离了胡同。其间多有抚琴、跳舞、读诗、颂歌的时光,谈笑文青,往来同好,人与场景久不能忘。胡同里聚散如常,疫情下生命不定。方才想起将漏室造的状态绘图、拍照,整理出来。这一段十分接地气的朴素栖居,当是内向封闭、高密度的胡同出租屋里多样、包容的生活面貌中,认真又平常的一种。
回忆起来,漏室的改造颇为节约:80 平聚碳酸酯阳光板三千元;180 米金属方管 800 元;45 平旧木地板 1300 元;水电辅料、安装费用,以及新购置部分生活电器的费用,基本,是这些了。
The end of 2019 arrived in a flash, I left Hutong before COVID-19 happened. The people and the scenes in the life there are unforgettable for a long time. A lot of times, there were guitar playing, dancing, poems reciting, singing, conversations between young artists, welcome and farewell of friends with same hobbies. There are constantly come-and-go in Hutong as usual, but lives are inconstant during pandemic. Until now it reminds me that I should organize the sketches and photos of Leaky Chamber Make. The time of the fairly down-to-earth living should be counted as one of the earnest and ordinary kinds among the diverse and tolerant lifestyles happened in the rental within the inward-oriented, closed and highly dense hutong.
Based on my memory, the renovation of the Leaky Chamber is very frugal:80-square-meter polycarbonate sheets cost 3000 yuan; 180-meter square metal tubes cost 800yuan; 45-squre-meter used wooden floors cost 1300yuan; Plus the costs of the aided material, water, electricity, installation fee, And several newly bought appliances, basically, that’s all.
Casen 小记于木又寸建筑事物室 Casen at Atelier Tree 2020.07.28
▼金属方管与聚碳酸酯板制作的书桌、书架局部,detailed view of the metal framed table©Atelier Tree
一层平面图,first floor plan ©Atelier Tree
▼二层平面图,second floor plan ©Atelier Tree
▼东西向剖面图,east-west section ©Atelier Tree
▼南北向剖面图,north-south section ©Atelier Tree
{{item.text_origin}}

